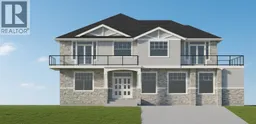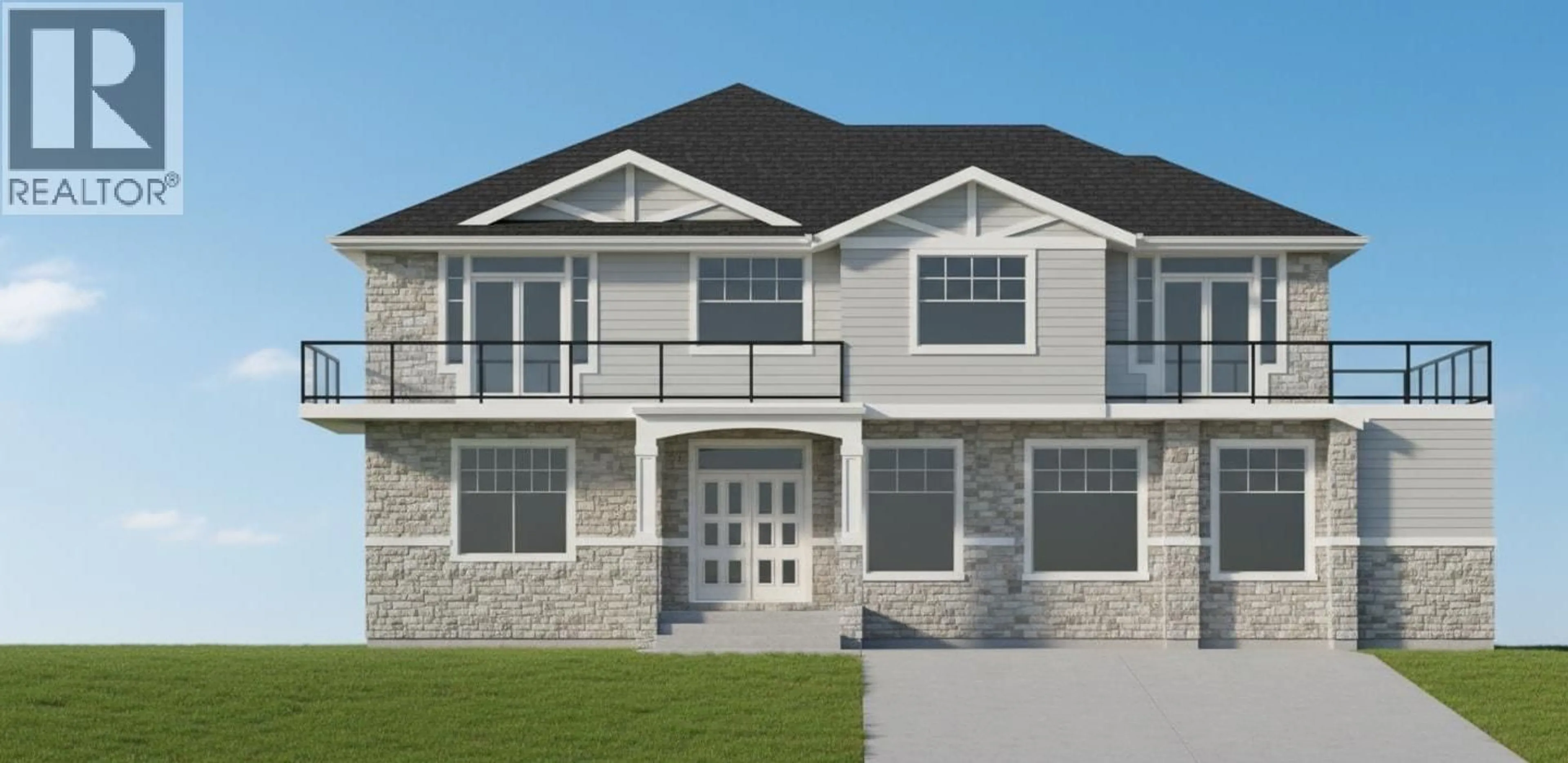6060 9TH AVENUE, Burnaby, British Columbia V3N2T5
Contact us about this property
Highlights
Estimated valueThis is the price Wahi expects this property to sell for.
The calculation is powered by our Instant Home Value Estimate, which uses current market and property price trends to estimate your home’s value with a 90% accuracy rate.Not available
Price/Sqft$556/sqft
Monthly cost
Open Calculator
Description
Builder´s Dream Lot in Burnaby´s Big Bend. Rare 15,033 square ft lot zoned A2, allowing a single-family home with accessory buildings, farming, nursery, and home occupation uses. Build up to a 6,350 square ft residence plus 450 square ft garage and 650 square ft auxiliary building. Drawings are ready for city submission. The seller has completed major prep work including demolition, asbestos testing, and site readiness, saving substantial time and cost. Stormwater is connected to underground pipes leading to street ditches. Structural and geotechnical reports can be inexpensively updated. Two adjacent land areas available for use. Only 10 minutes to Metrotown and 5 minutes to 22nd SkyTrain. (id:39198)
Property Details
Interior
Features
Property History
 1
1

