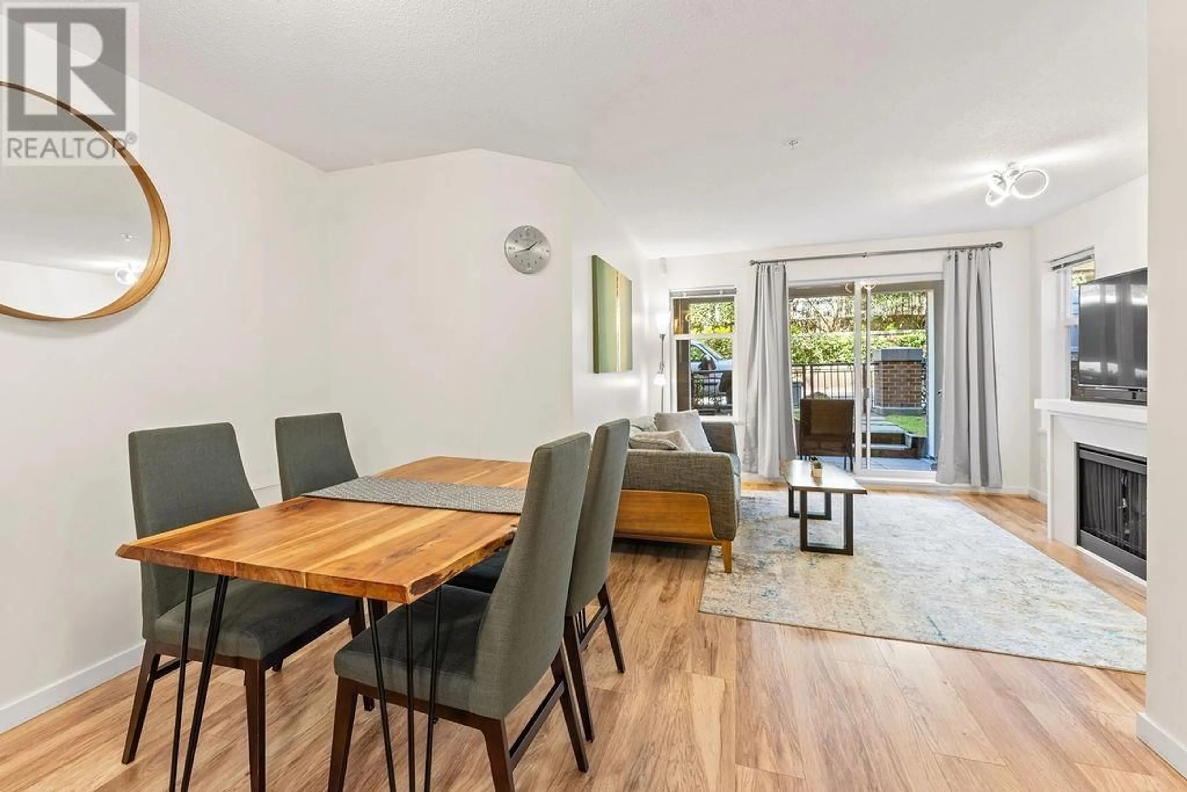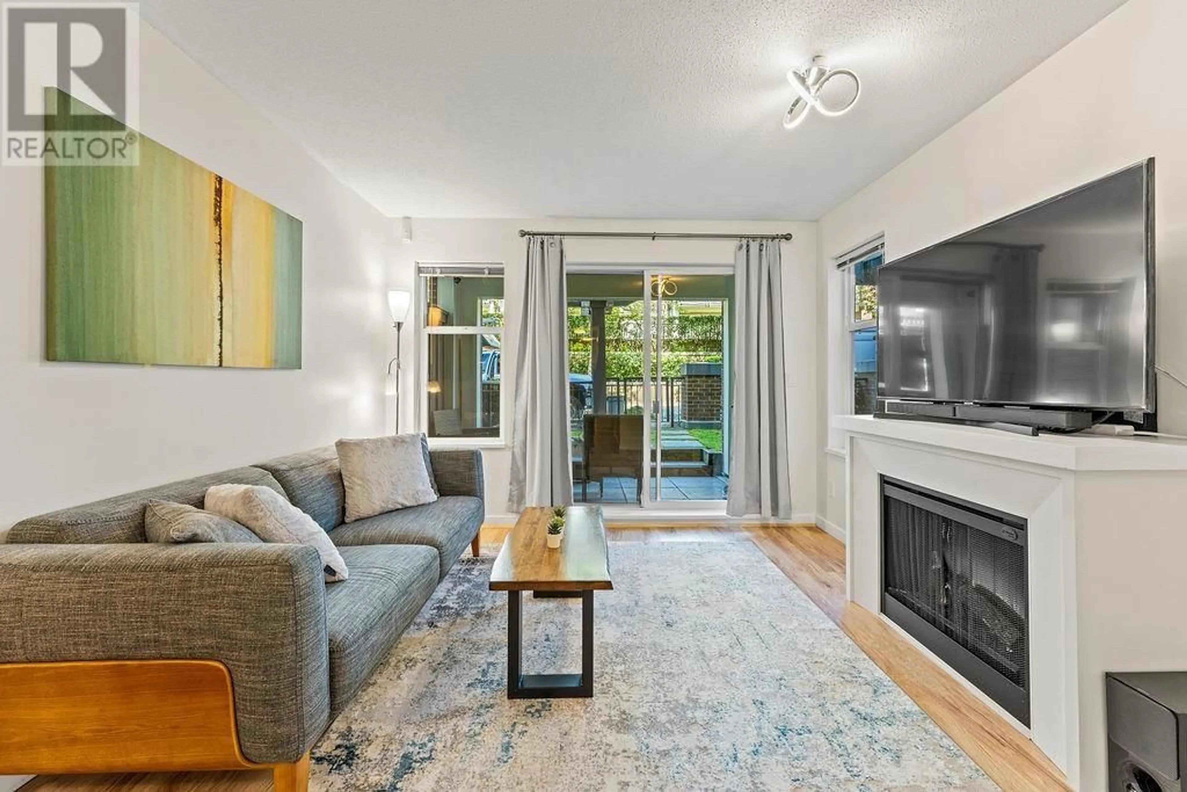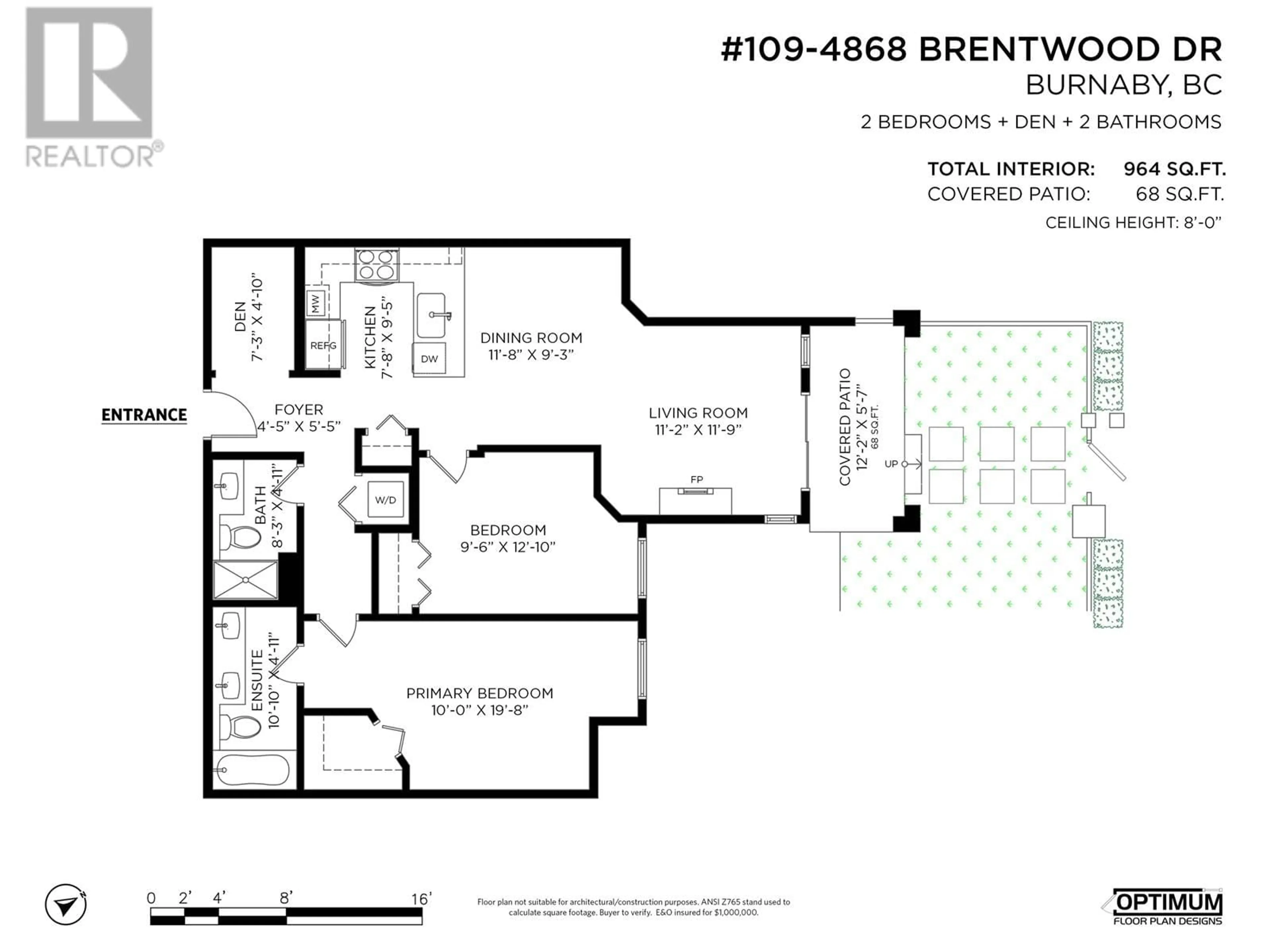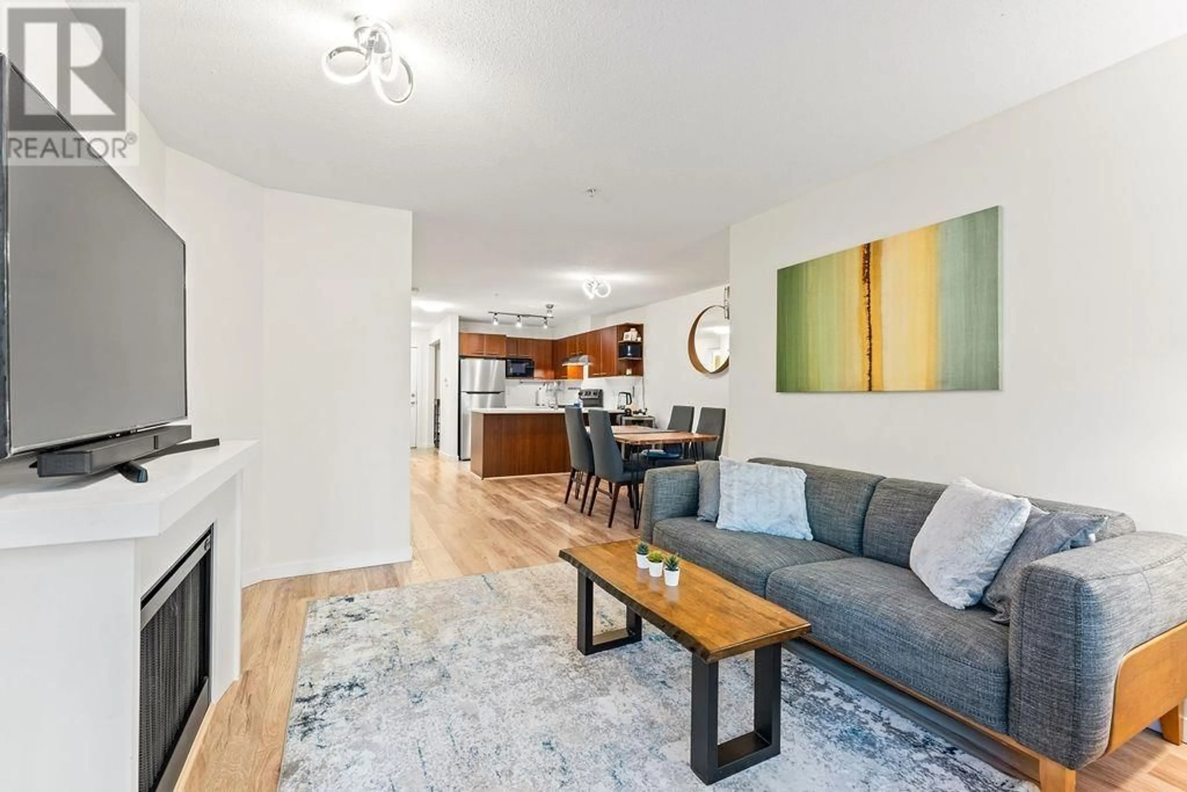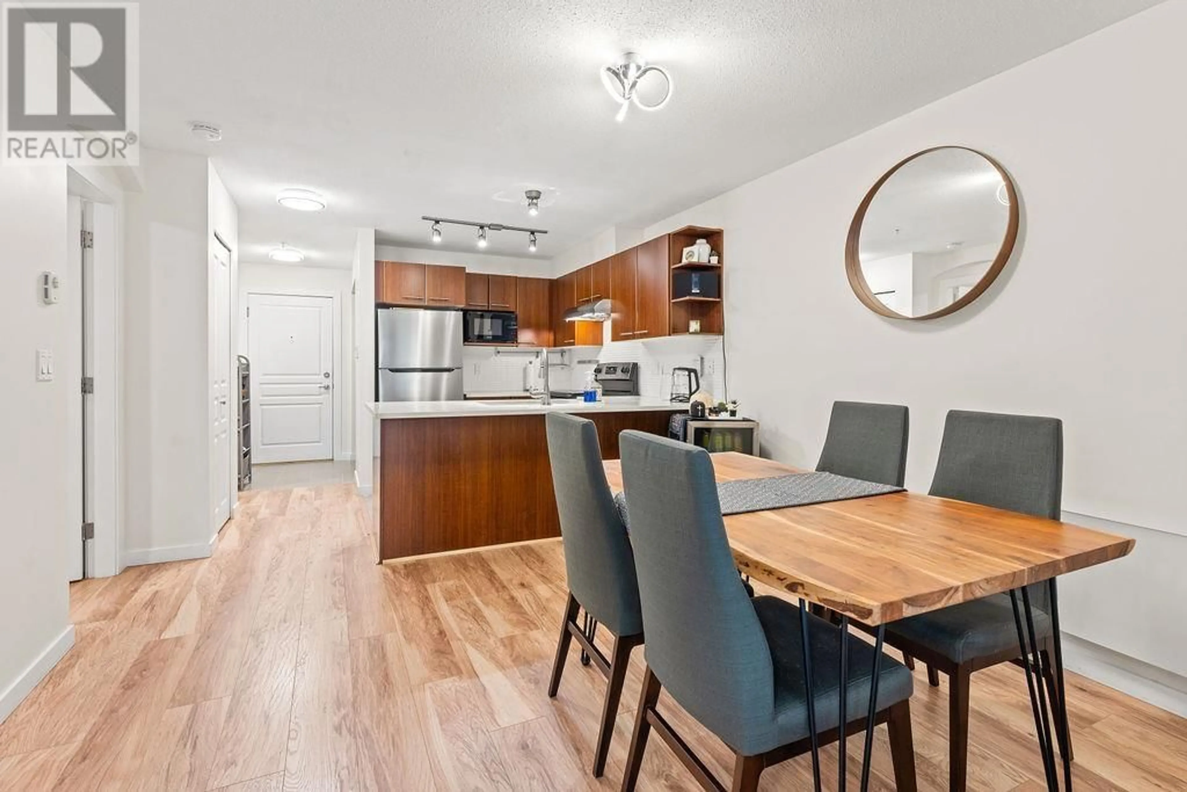109 - 4868 BRENTWOOD DRIVE, Burnaby, British Columbia V5C0C2
Contact us about this property
Highlights
Estimated ValueThis is the price Wahi expects this property to sell for.
The calculation is powered by our Instant Home Value Estimate, which uses current market and property price trends to estimate your home’s value with a 90% accuracy rate.Not available
Price/Sqft$809/sqft
Est. Mortgage$3,349/mo
Maintenance fees$570/mo
Tax Amount (2024)$2,301/yr
Days On Market3 days
Description
Welcome to Brentwood Gate - the perfect home you've been waiting for! This beautiful 2 bd, 2-bth residence offers a functional layout with a fenced yard and a private separate entrance on the QUIET side of the building - No skytrain noise). The spacious yard can easily be transformed into your own garden oasis. Inside, you'll find engineered hardwood floors, S/S appliances, and many thoughtful upgrades. Ideally located just a short walk to Brentwood Mall, Whole Foods, Save-On-Foods, and the SkyTrain station, with quick access to Metrotown. Enjoy fantastic amenities including a gym, outdoor hot tub, and clubhouse. Building has 2 EV charging stations in parking garage. OPEN HOUSE Sat, Sun May 3/4th 2-4pm. (id:39198)
Property Details
Interior
Features
Exterior
Parking
Garage spaces -
Garage type -
Total parking spaces 1
Condo Details
Amenities
Exercise Centre
Inclusions
Property History
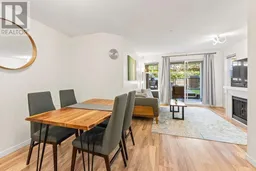 27
27
