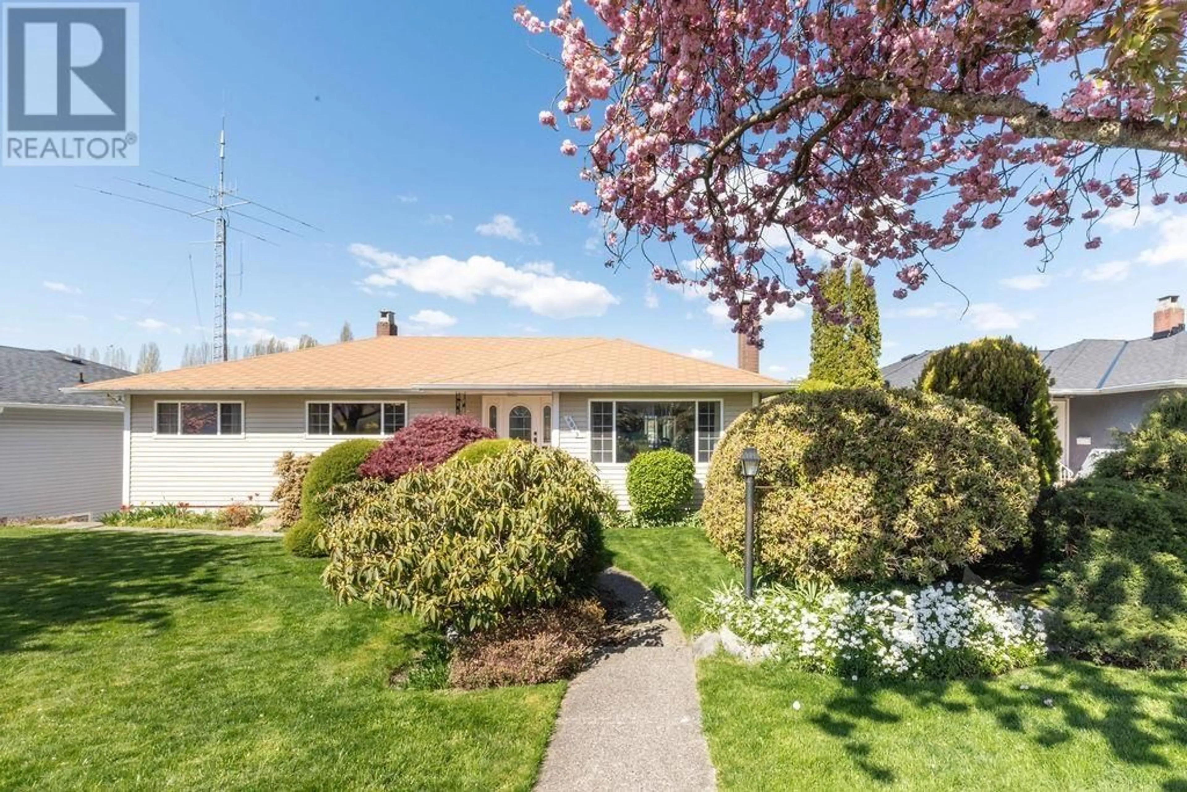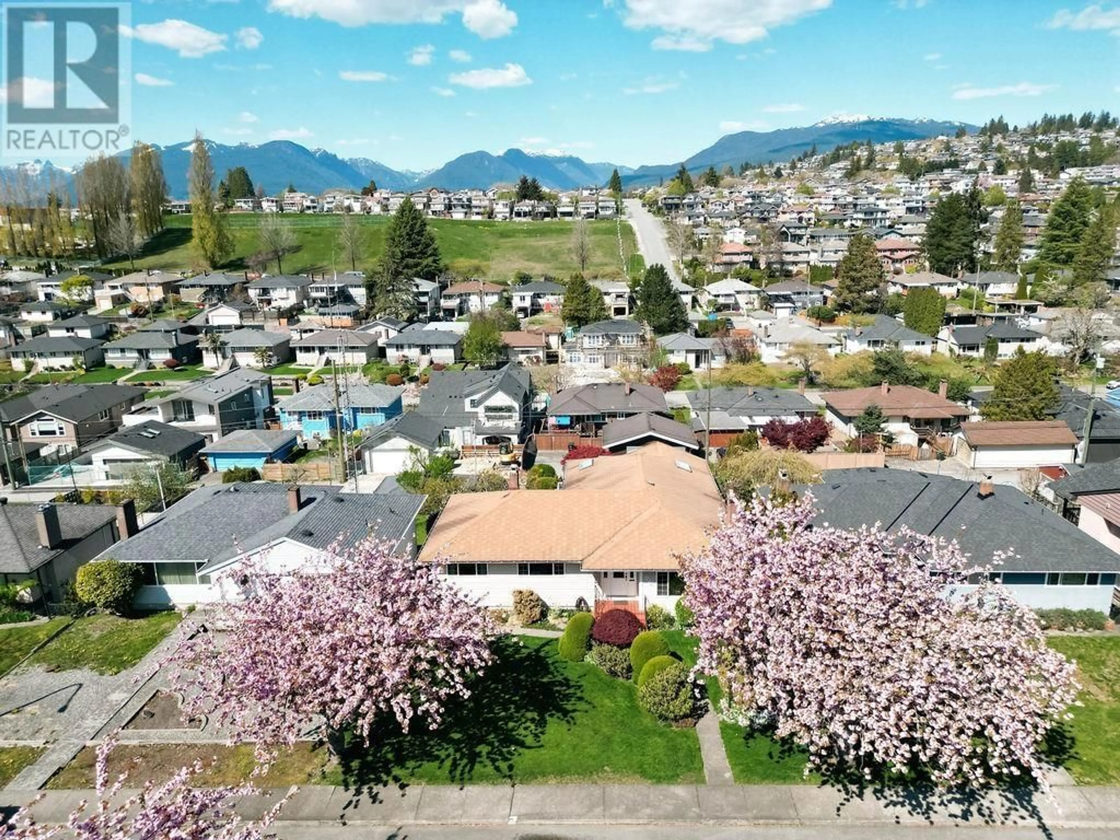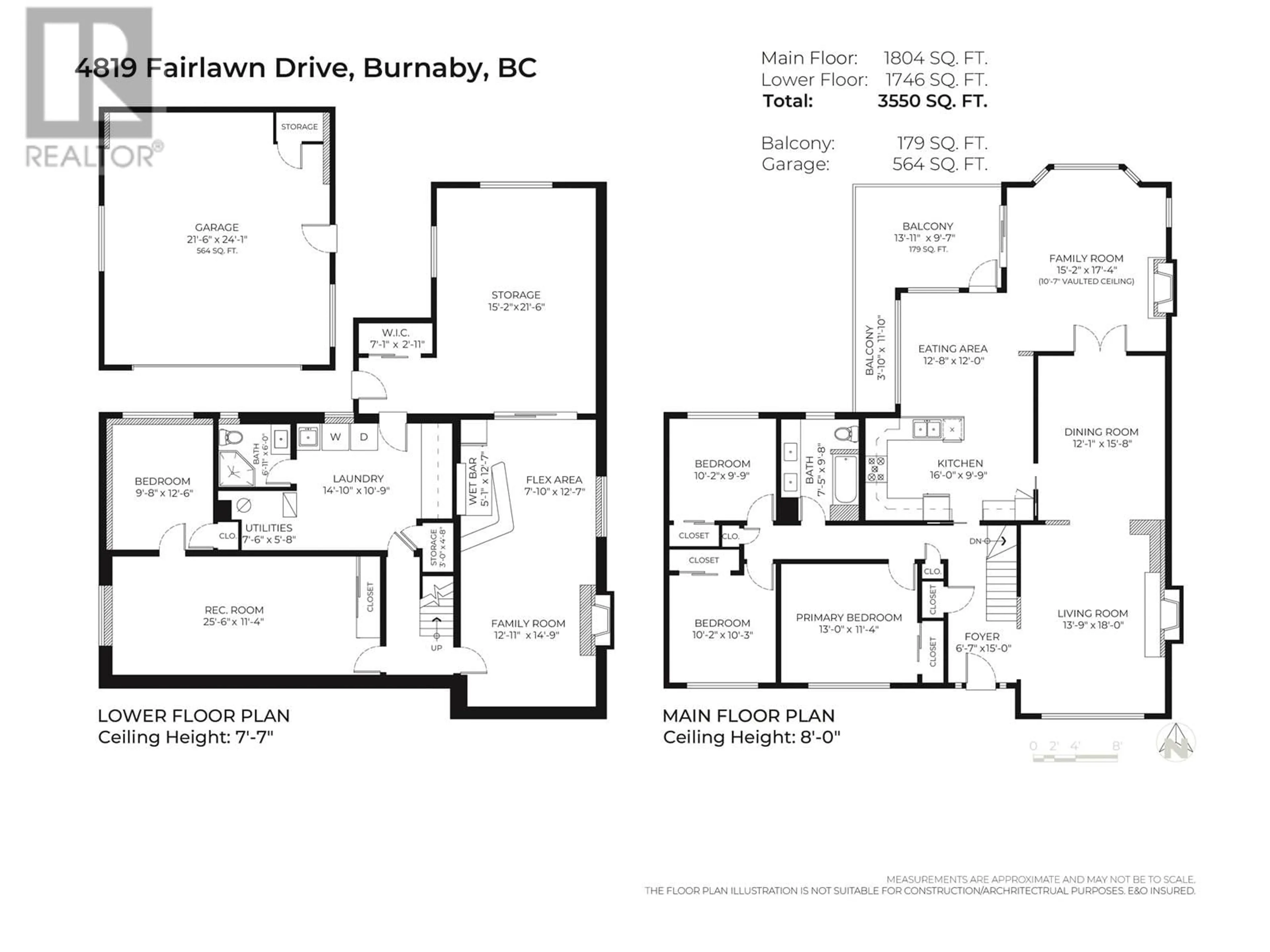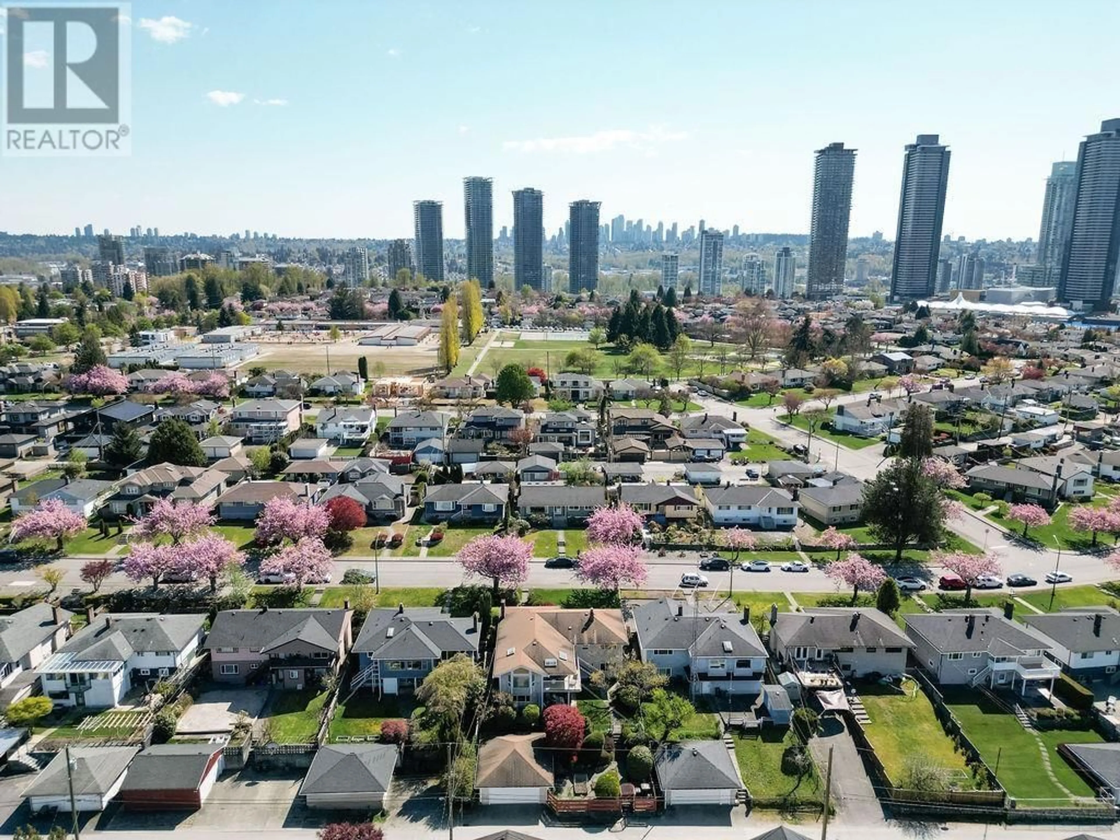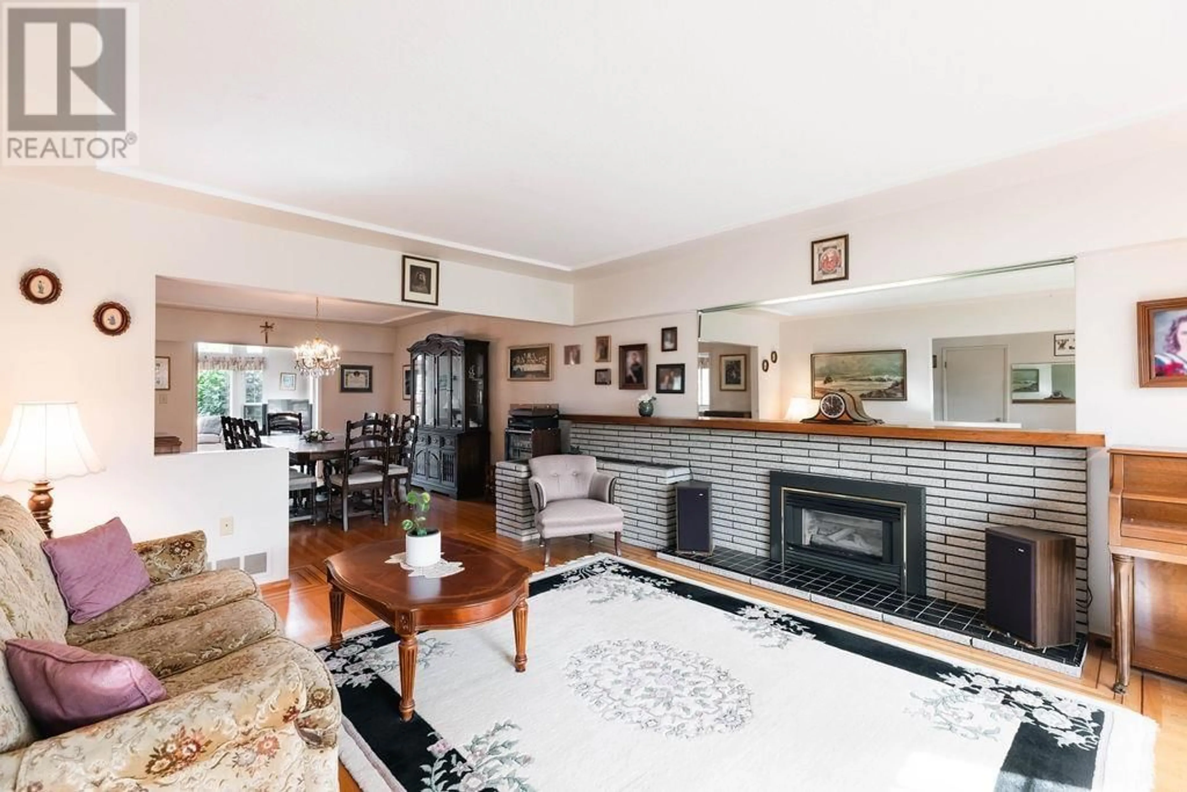4819 FAIRLAWN DRIVE, Burnaby, British Columbia V5C3R7
Contact us about this property
Highlights
Estimated ValueThis is the price Wahi expects this property to sell for.
The calculation is powered by our Instant Home Value Estimate, which uses current market and property price trends to estimate your home’s value with a 90% accuracy rate.Not available
Price/Sqft$647/sqft
Est. Mortgage$9,873/mo
Tax Amount (2024)$6,340/yr
Days On Market2 days
Description
One of the most picturesque cherry tree lined streets in highly desirable Brentwood Park! Fantastic family home that features 4 beds, 2 baths, 3550sf of living space, beautiful hardwood flrs & mountain views, located on a 60x122 lot. Great layout with large living/dining rooms, eat in kitchen with access to patio & stunning vaulted ceilings in family room with large windows showing off mountain views! 3 good sized beds up. Down large rec room, games room, 4th bedroom, bathroom, storage/workshop. Easy to suite! Fenced back yard & 2 car garage off back lane. Prime location: steps to Brentwood Mall, skytrain, schools, parks, shopping & amenities. Longterm upside potential - New zoning in Burnaby has potential for up to 4 units -inquire with city! OH Weds May 7th 5-6pm & Sat May 10th 230-430pm! (id:39198)
Property Details
Interior
Features
Exterior
Parking
Garage spaces -
Garage type -
Total parking spaces 2
Property History
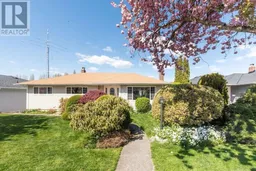 40
40
