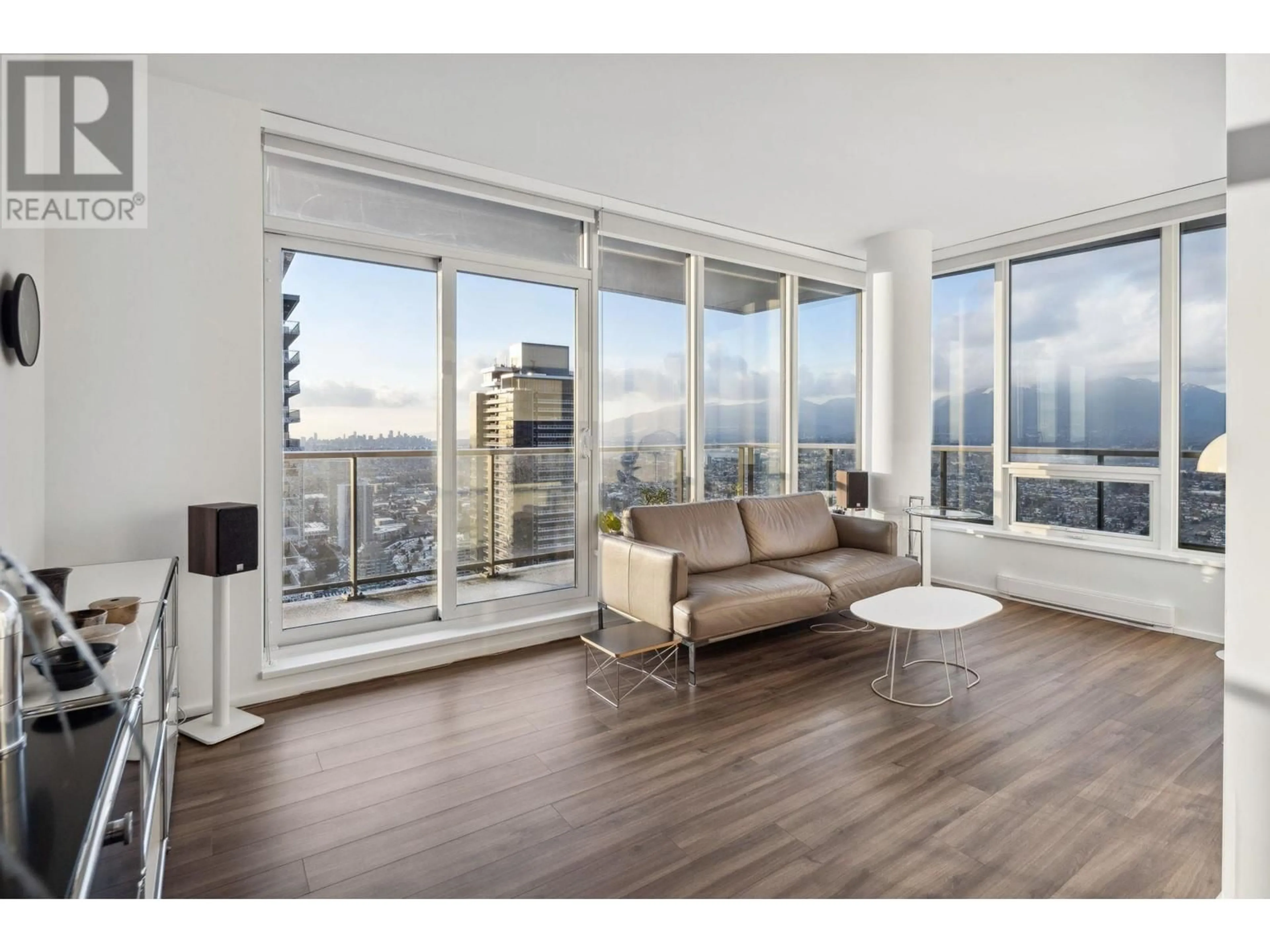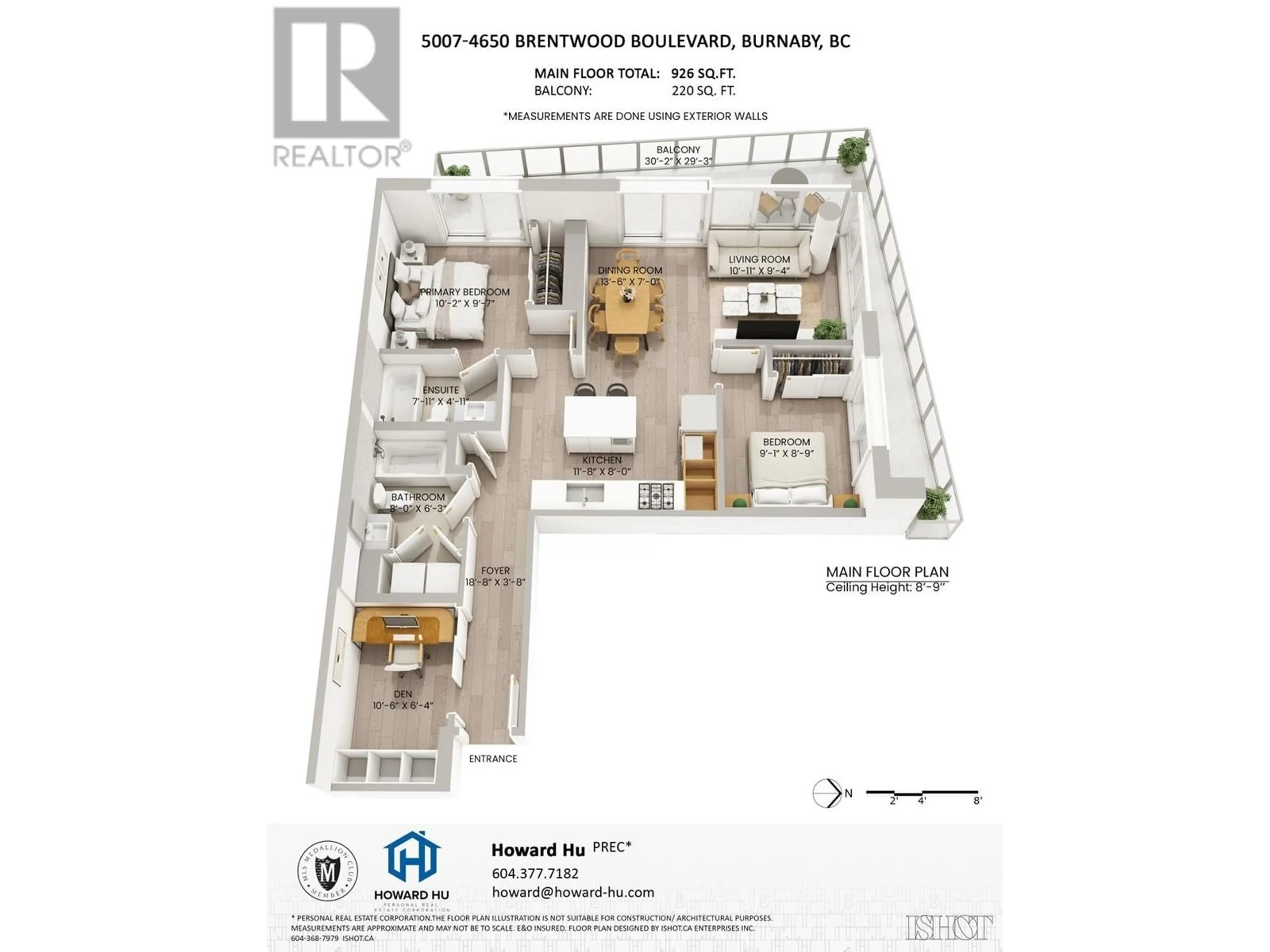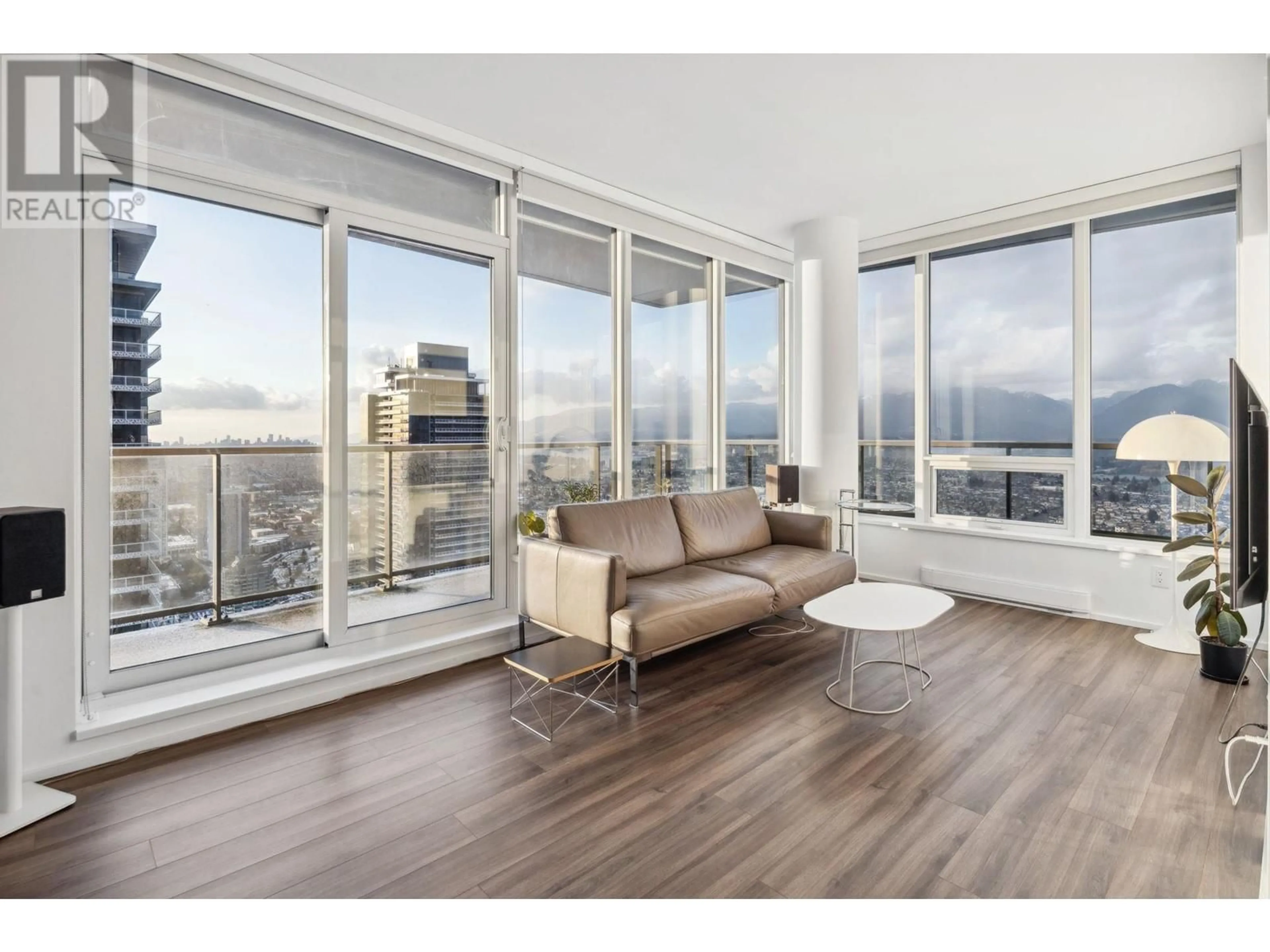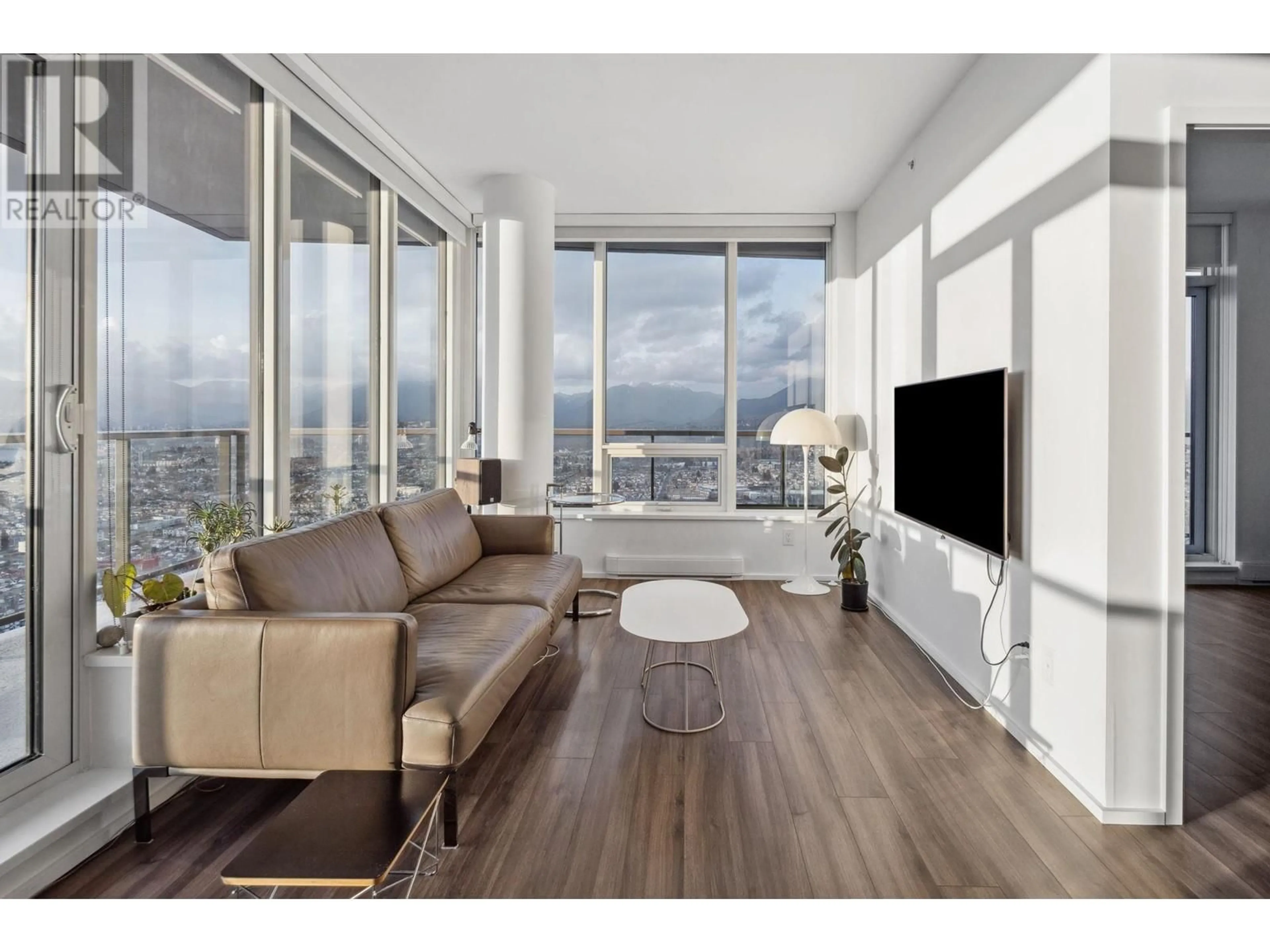5007 - 4650 BRENTWOOD BOULEVARD, Burnaby, British Columbia V5C0M3
Contact us about this property
Highlights
Estimated valueThis is the price Wahi expects this property to sell for.
The calculation is powered by our Instant Home Value Estimate, which uses current market and property price trends to estimate your home’s value with a 90% accuracy rate.Not available
Price/Sqft$1,067/sqft
Monthly cost
Open Calculator
Description
AMAZING BRENTWOOD 3 by SHAPE Properties - This stunning 50th-floor residence offers PANORAMIC CITY & MOUNTAIN VIEWS! Spanning 926 SF, this 2 BED + DEN (can be JR 3 BED) features a sleek gourmet kitchen with high-end Bosch appliances, quartz countertops & custom cabinetry. The open-concept living/dining area is bathed in natural light. 220 SF wrap-around balcony perfect for entertaining & relaxation with the breathtaking views. Generously sized bedrooms & spa-like ensuites with a bonus LAUNDRY room! Den is perfect for a home office or a jr 3rd bed. 1 Parking & Locker. Enjoy over 25,000 SF of world-class amenities: 24/7 concierge, gym, outdoor lounge, games room, guest suites & more. STEPS to Brentwood Mall, SkyTrain, parks, retail, dining, golf & SFU! DO NOT MISS THIS! OPEN HOUSE JUNE 7 SAT 2-4PM! (id:39198)
Property Details
Interior
Features
Exterior
Parking
Garage spaces -
Garage type -
Total parking spaces 1
Condo Details
Amenities
Exercise Centre, Recreation Centre, Guest Suite, Laundry - In Suite
Inclusions
Property History
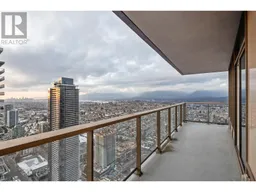 40
40

