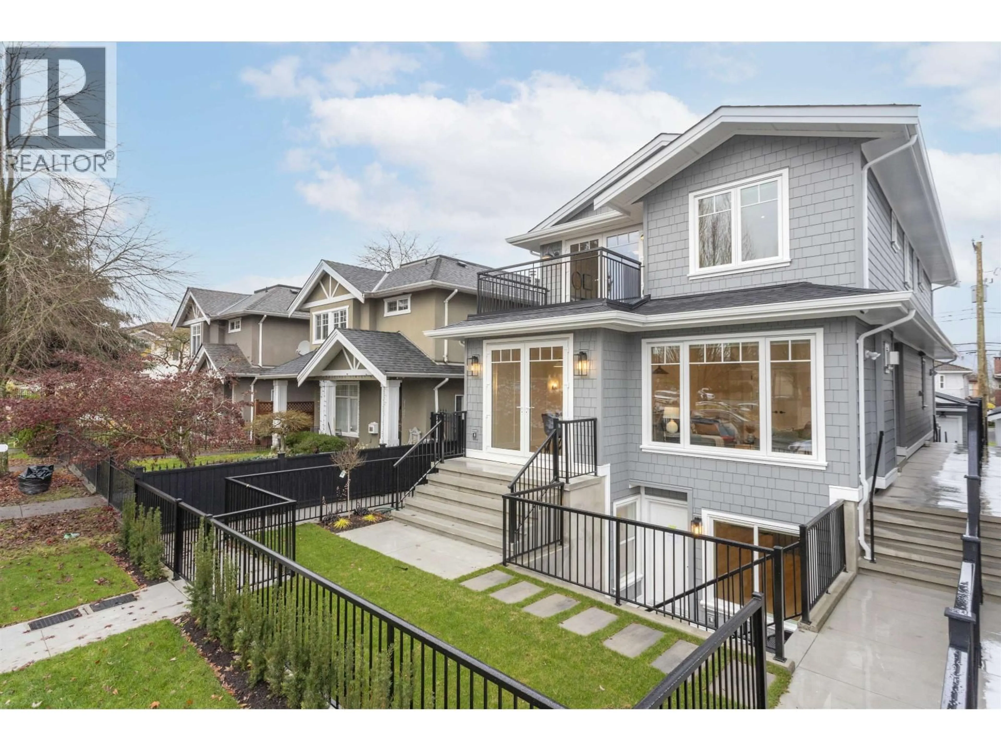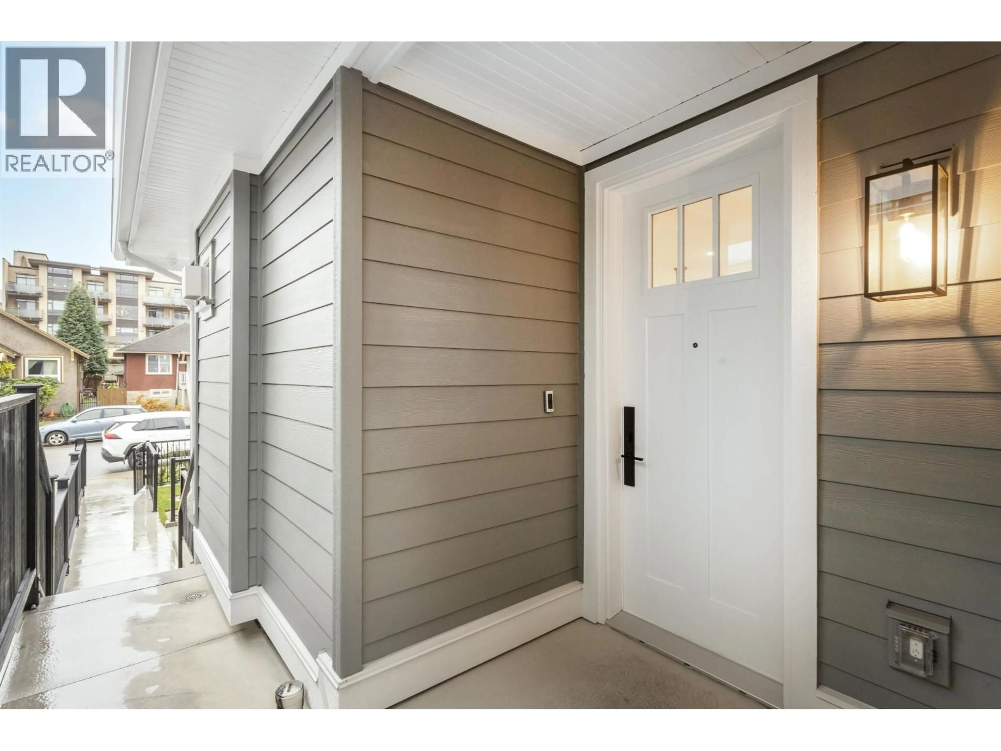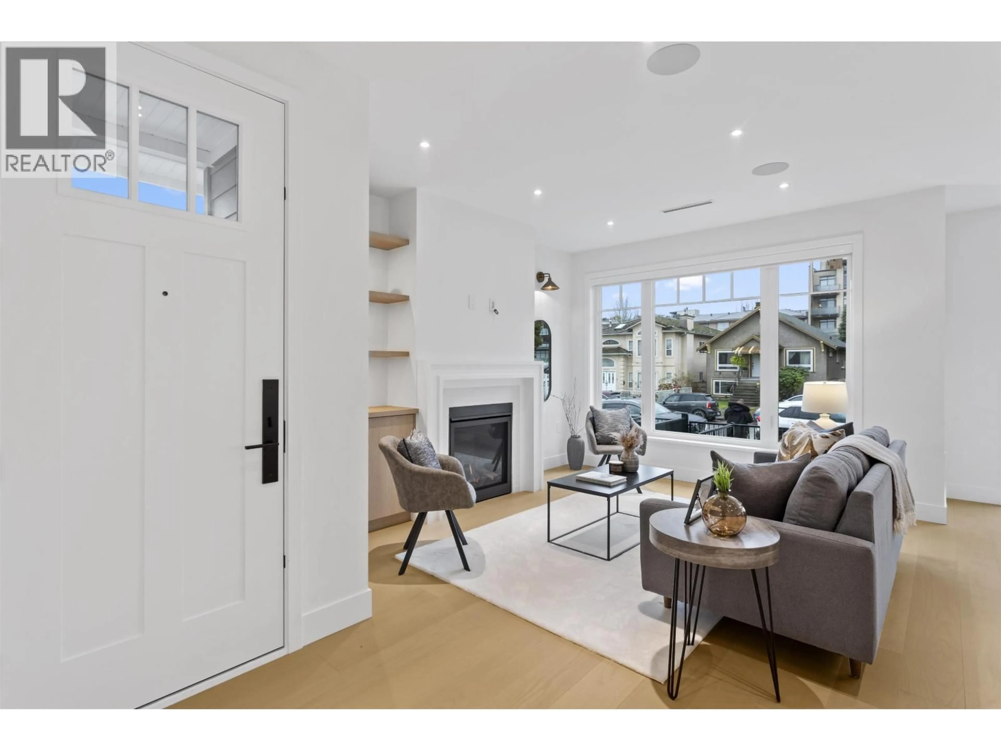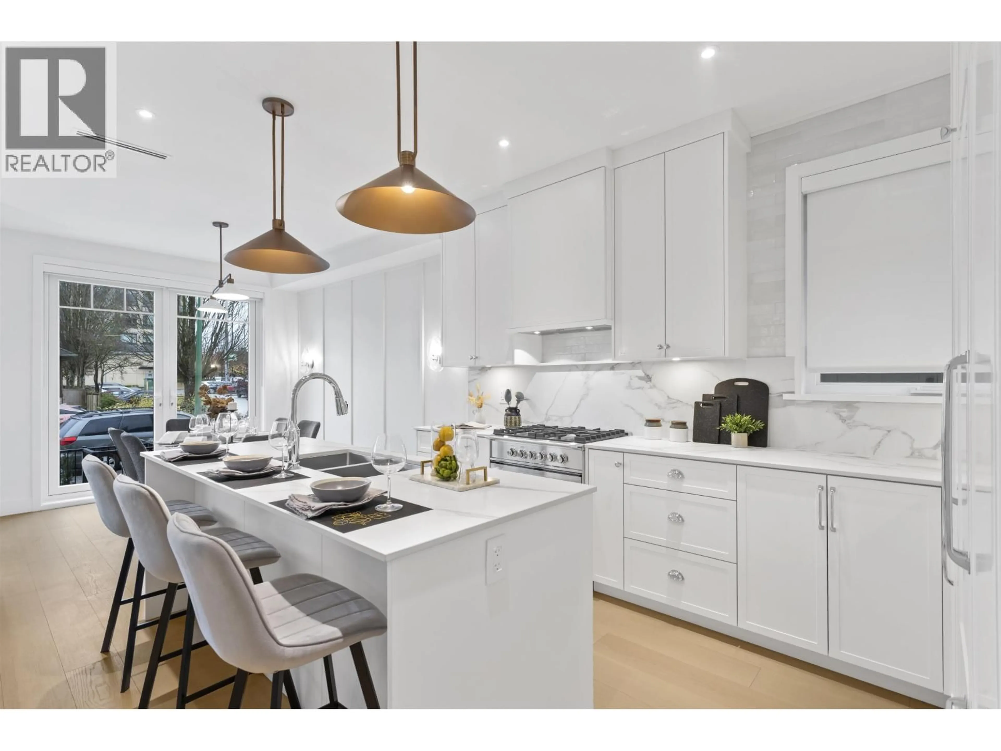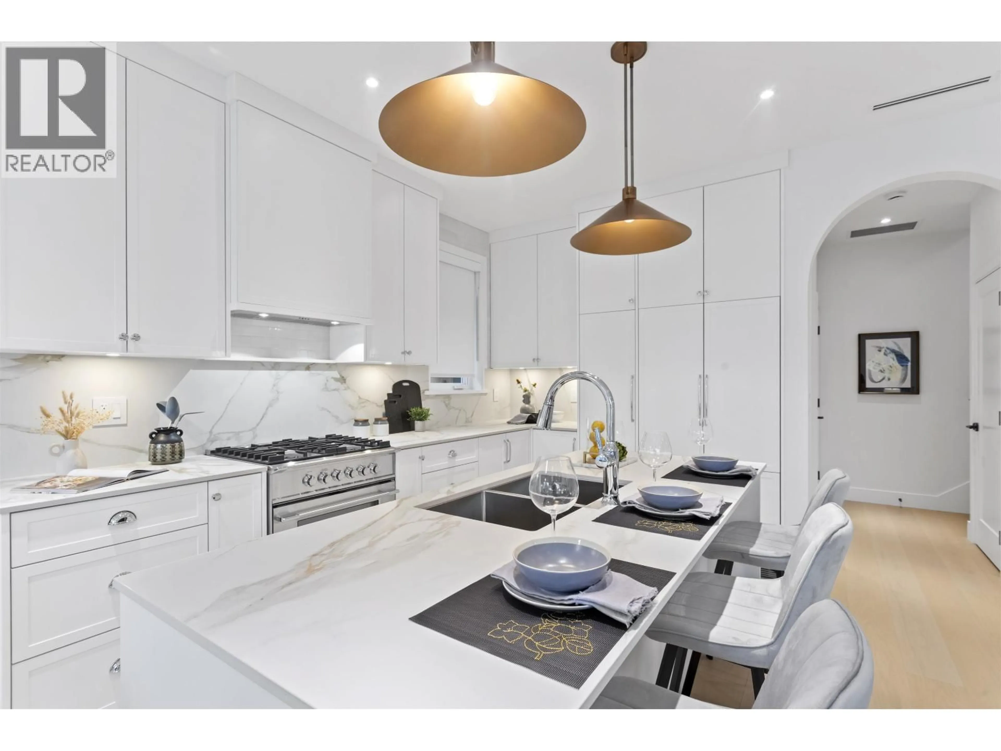1 - 4313 ALBERT STREET, Burnaby, British Columbia V5C2E9
Contact us about this property
Highlights
Estimated valueThis is the price Wahi expects this property to sell for.
The calculation is powered by our Instant Home Value Estimate, which uses current market and property price trends to estimate your home’s value with a 90% accuracy rate.Not available
Price/Sqft$935/sqft
Monthly cost
Open Calculator
Description
Welcome to this farmhouse-style half duplex located in the heart of Vancouver Heights, built by Case Moderna. Offering under 1,900 square ft of beautifully finished living space. The open-concept main floor showcases wide plank hardwood flooring thru out the main & upper floor, stone kitchen countertops, wainscoting walls and premium built-in Fisher & Paykel appliances, plus gas washer, dryer, stove and fireplace. French doors off the main-floor open to the outdoors, built-in speakers, security cameras, HRV, gas furnace and a heat pump with A/C ensure comfort and peace of mind. Upstairs includes a spacious floor plan with a larger primary bedroom, extra closet space leading to a lux ensuite with a second bedroom and bathroom, Vaulted ceilings and a bright spacious one-bedroom suite. (id:39198)
Property Details
Interior
Features
Exterior
Parking
Garage spaces -
Garage type -
Total parking spaces 1
Condo Details
Amenities
Laundry - In Suite
Inclusions
Property History
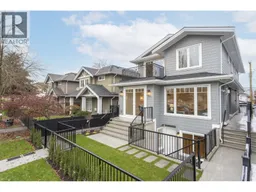 40
40
