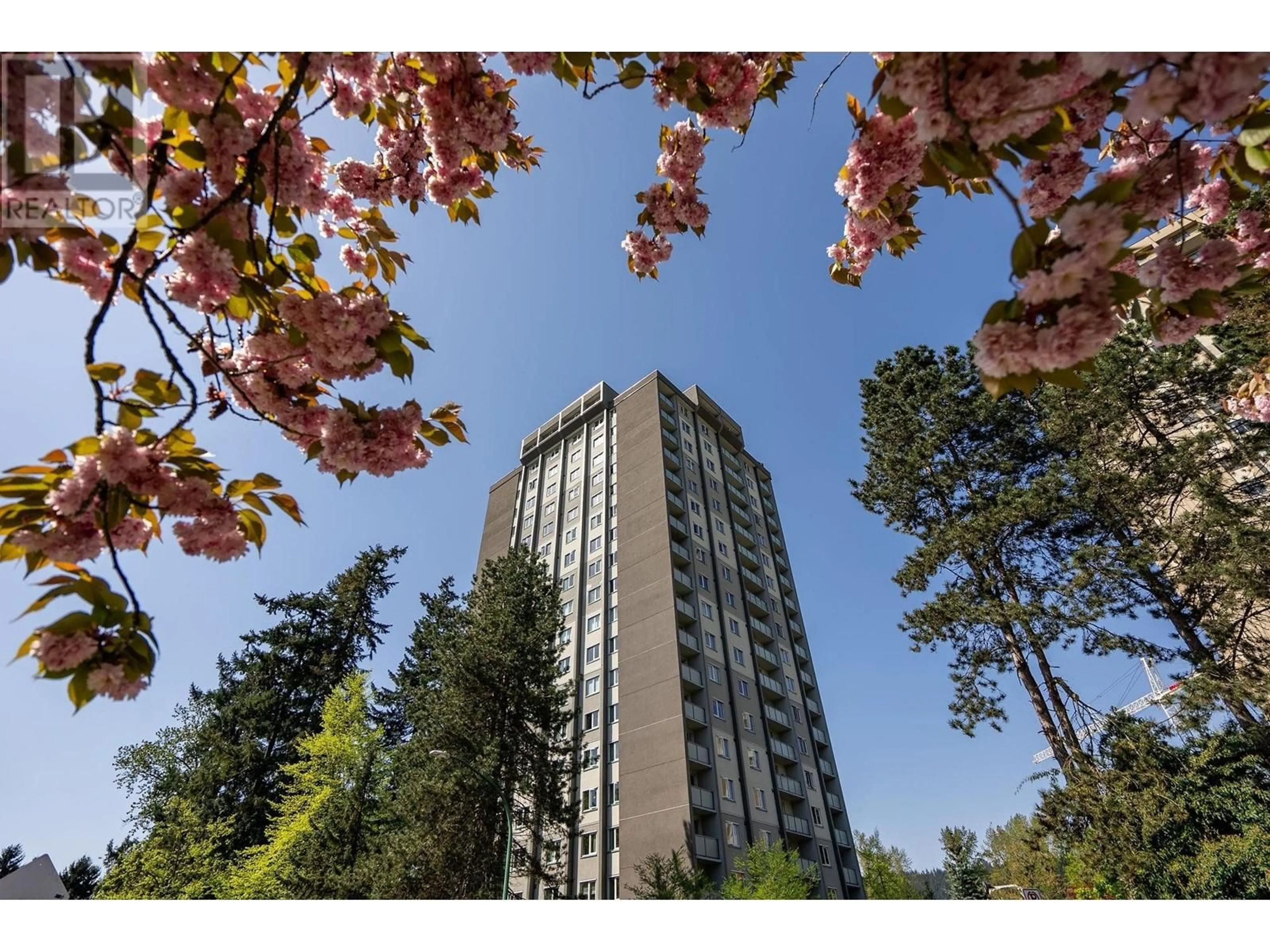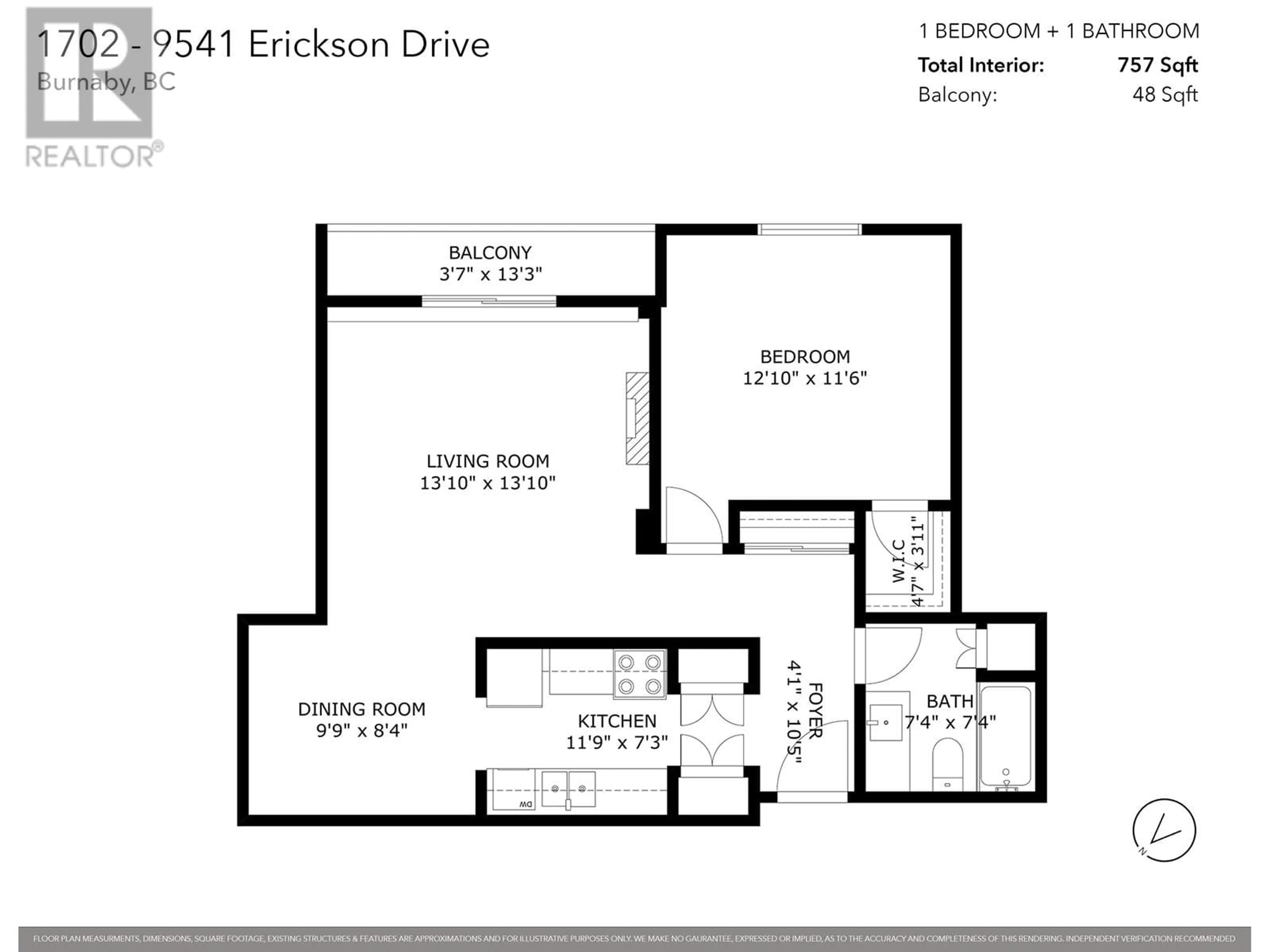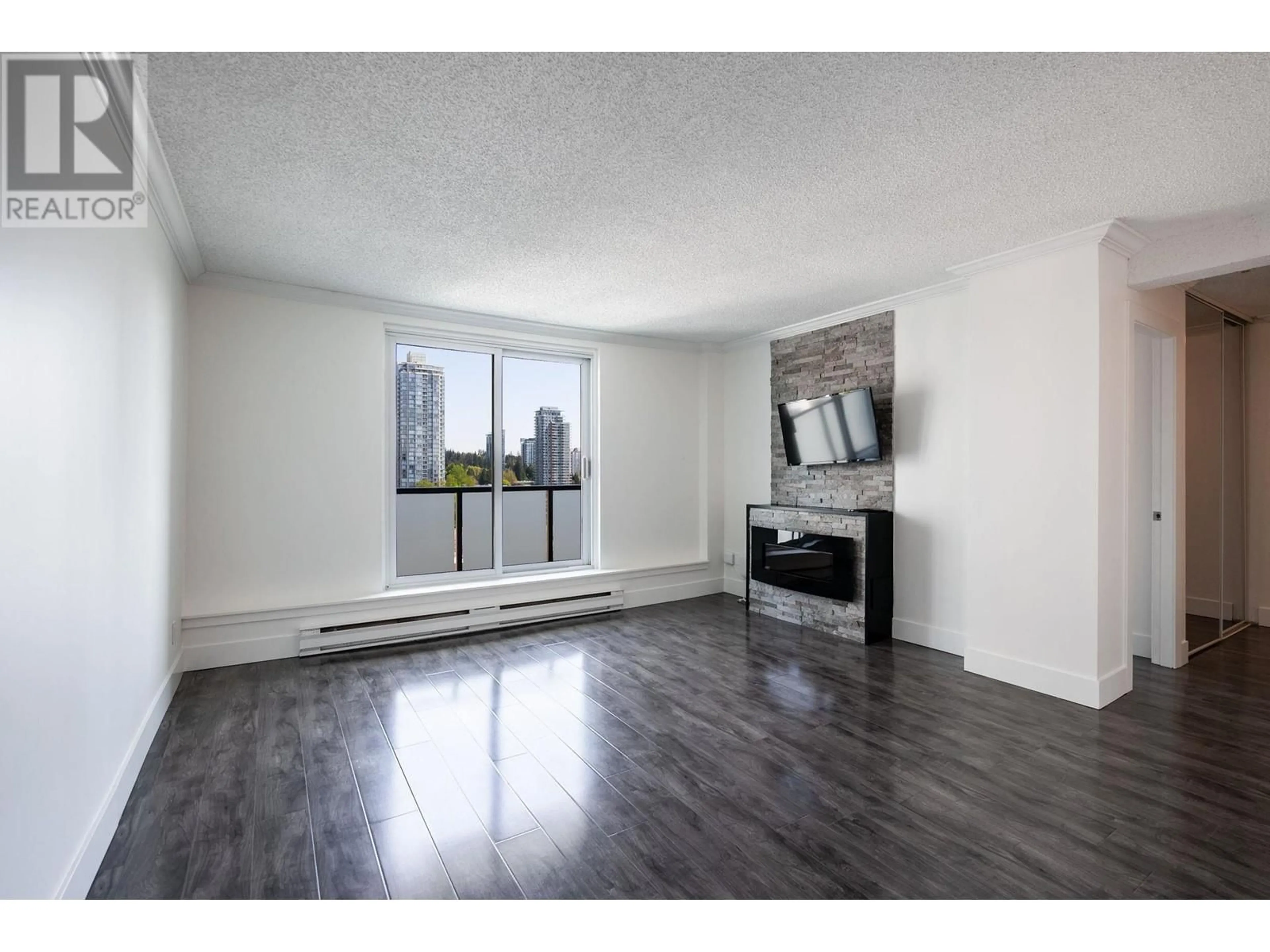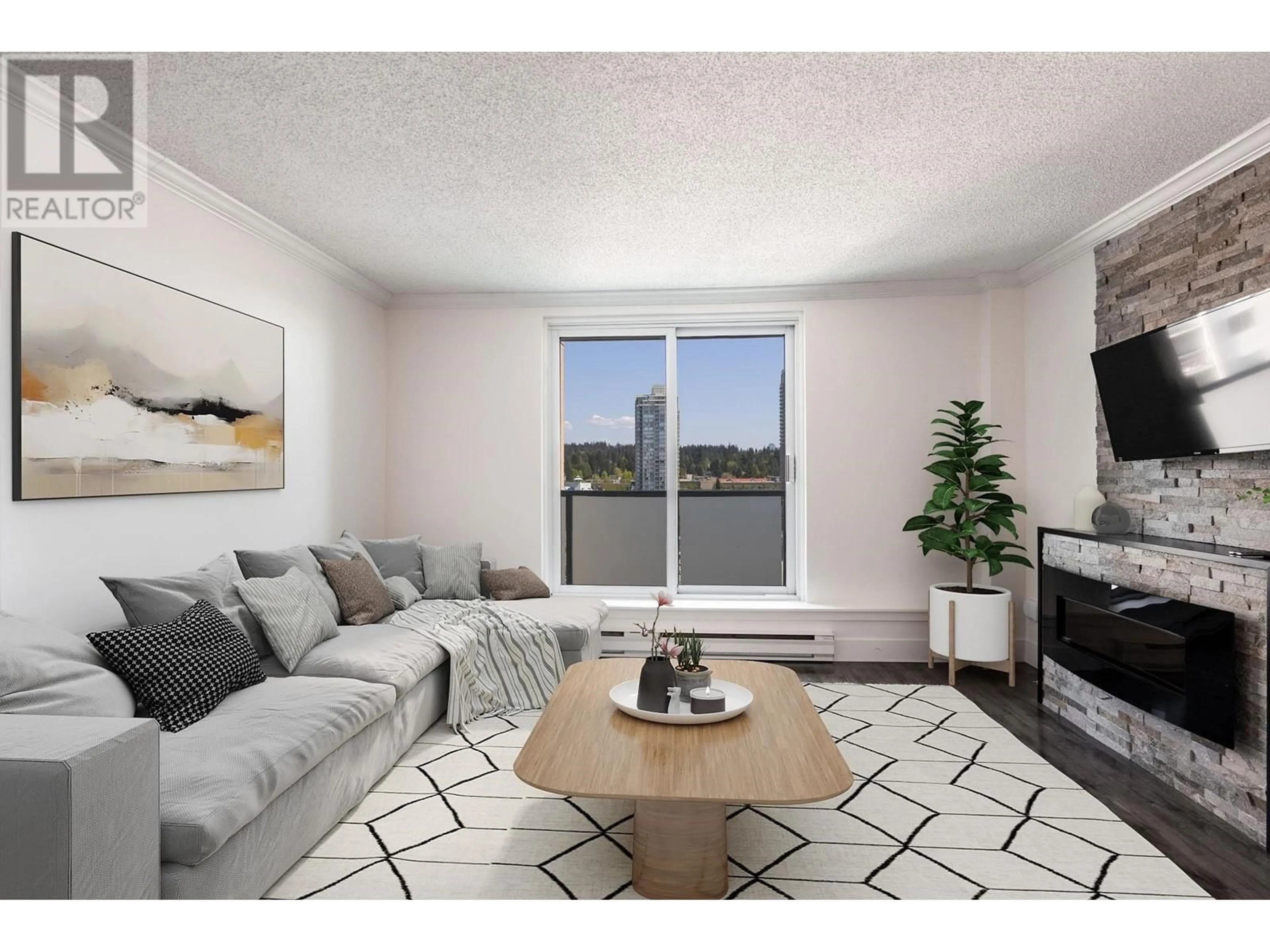1702 - 9541 ERICKSON DRIVE, Burnaby, British Columbia V3J7N8
Contact us about this property
Highlights
Estimated ValueThis is the price Wahi expects this property to sell for.
The calculation is powered by our Instant Home Value Estimate, which uses current market and property price trends to estimate your home’s value with a 90% accuracy rate.Not available
Price/Sqft$660/sqft
Est. Mortgage$2,147/mo
Maintenance fees$377/mo
Tax Amount (2024)$1,372/yr
Days On Market3 days
Description
Breathtaking CITY, MOUNTAIN & COURTYARD VIEWS from this renovated CONCRETE sky home just steps to the City of Lougheed & TWO SkyTrain stops. This OVERSIZED 1-bdrm feat. floor-to-ceiling windows & tons of natural light with newer H/W flooring, appliances, counters & backsplash, new paint & crown molding. Spacious galley kitchen with pantry & ample counter space & storage. Proper dining & extra-large living. Large bedroom w WALK-IN closet. SPA-LIKE bath with DEEP soaker tub. WORRY-FREE building on an oversized parcel w/pool & gym. Recent paid-in-full upgrades include re-piping, RAINSCREENING, new windows, roof, balconies, parkade membrane & elevator modernization. PRIME LOCATION across from $267M community centre redevelopment & Cameron Elementary. Minutes to Hwy 1 & SFU. OPEN HOUSE MAY 3, 2PM-4PM (id:39198)
Property Details
Interior
Features
Exterior
Features
Parking
Garage spaces -
Garage type -
Total parking spaces 1
Condo Details
Amenities
Exercise Centre, Recreation Centre, Shared Laundry
Inclusions
Property History
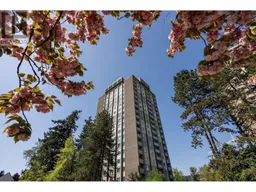 34
34
