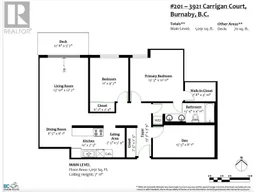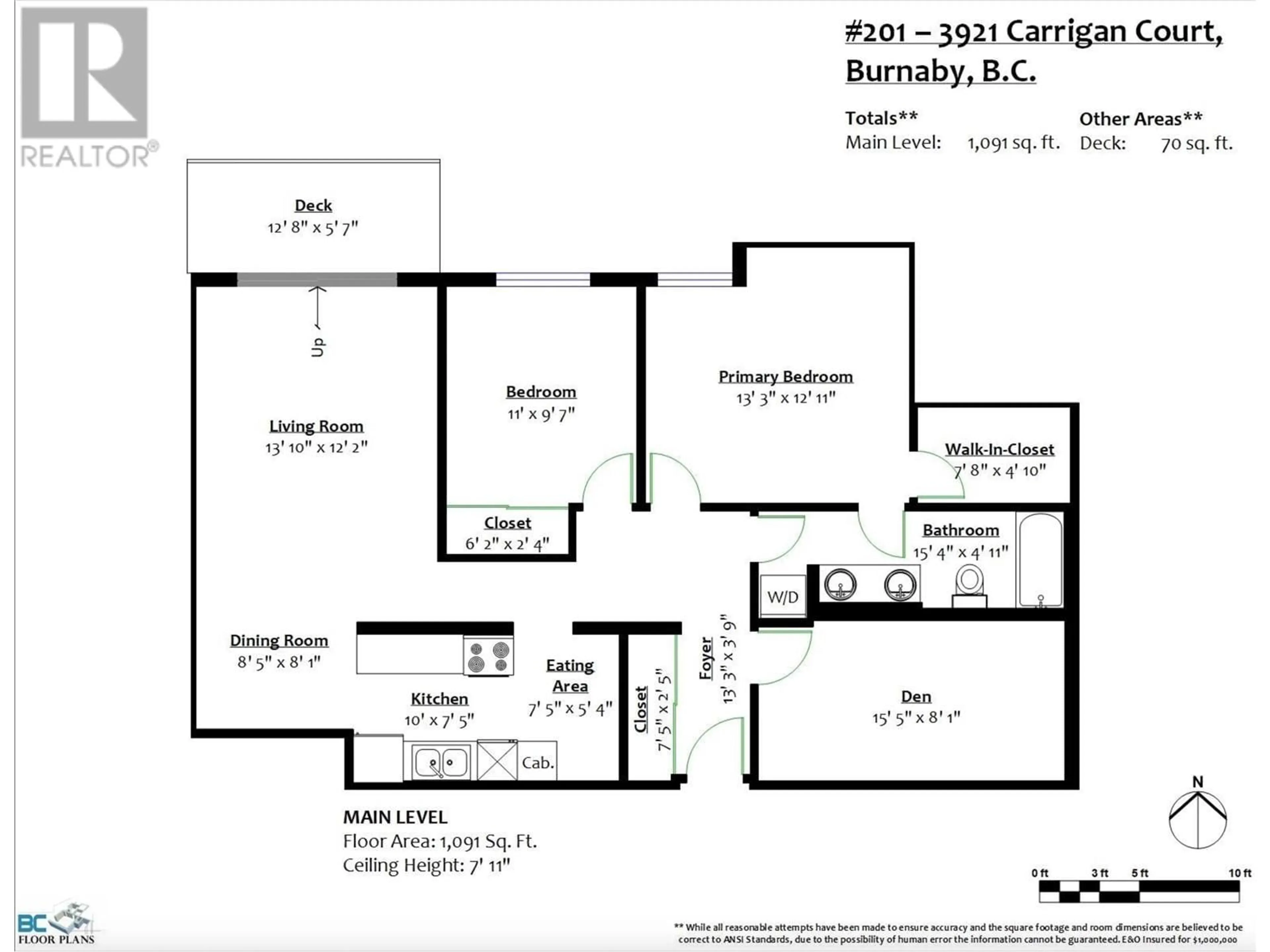201 - 3921 CARRIGAN COURT, Burnaby, British Columbia V3N4J7
Contact us about this property
Highlights
Estimated ValueThis is the price Wahi expects this property to sell for.
The calculation is powered by our Instant Home Value Estimate, which uses current market and property price trends to estimate your home’s value with a 90% accuracy rate.Not available
Price/Sqft$532/sqft
Est. Mortgage$2,490/mo
Maintenance fees$669/mo
Tax Amount (2024)$1,576/yr
Days On Market1 day
Description
Spacious 2 bedroom + den condo in a well-maintained, amenity-rich complex. Functional layout includes a bright kitchen with eating area, separate dining room, and in-suite laundry. The primary bedroom features a walk-in closet and cheater ensuite with double sinks. The generous den offers flexibility as a home office or third bedroom. Enjoy a quiet balcony overlooking the landscaped courtyard. Building amenities include an indoor pool, hot tub, sauna, fitness room, and lush gardens. Maintenance fees include heat and hot water. Replumbed building in a peaceful setting-just a short walk to Lougheed Mall, SkyTrain, parks, and more. Pets allowed w/restrictions. Storage locker and parking included. (id:39198)
Property Details
Interior
Features
Exterior
Features
Parking
Garage spaces -
Garage type -
Total parking spaces 1
Condo Details
Amenities
Laundry - In Suite
Inclusions
Property History
 1
1
