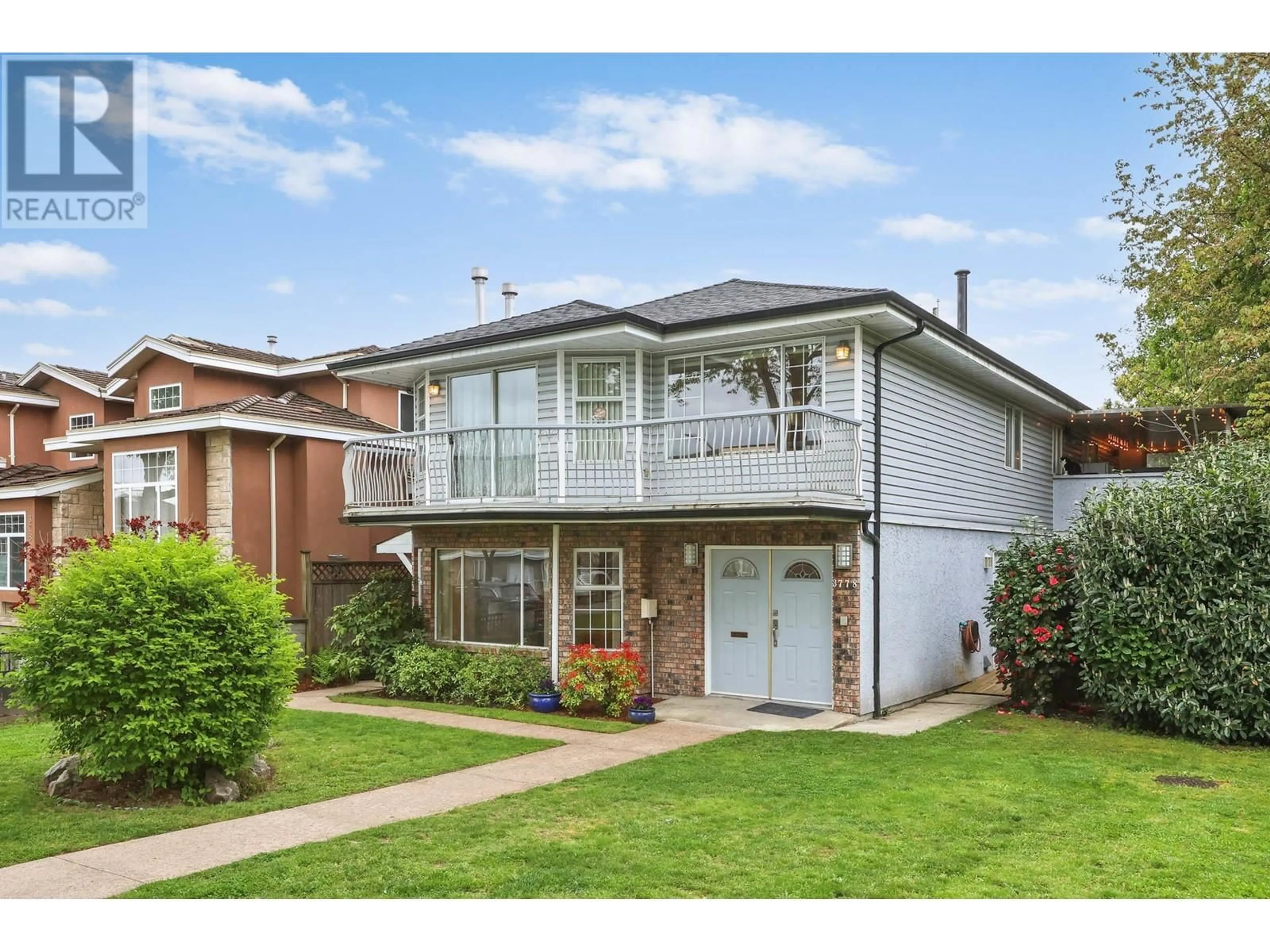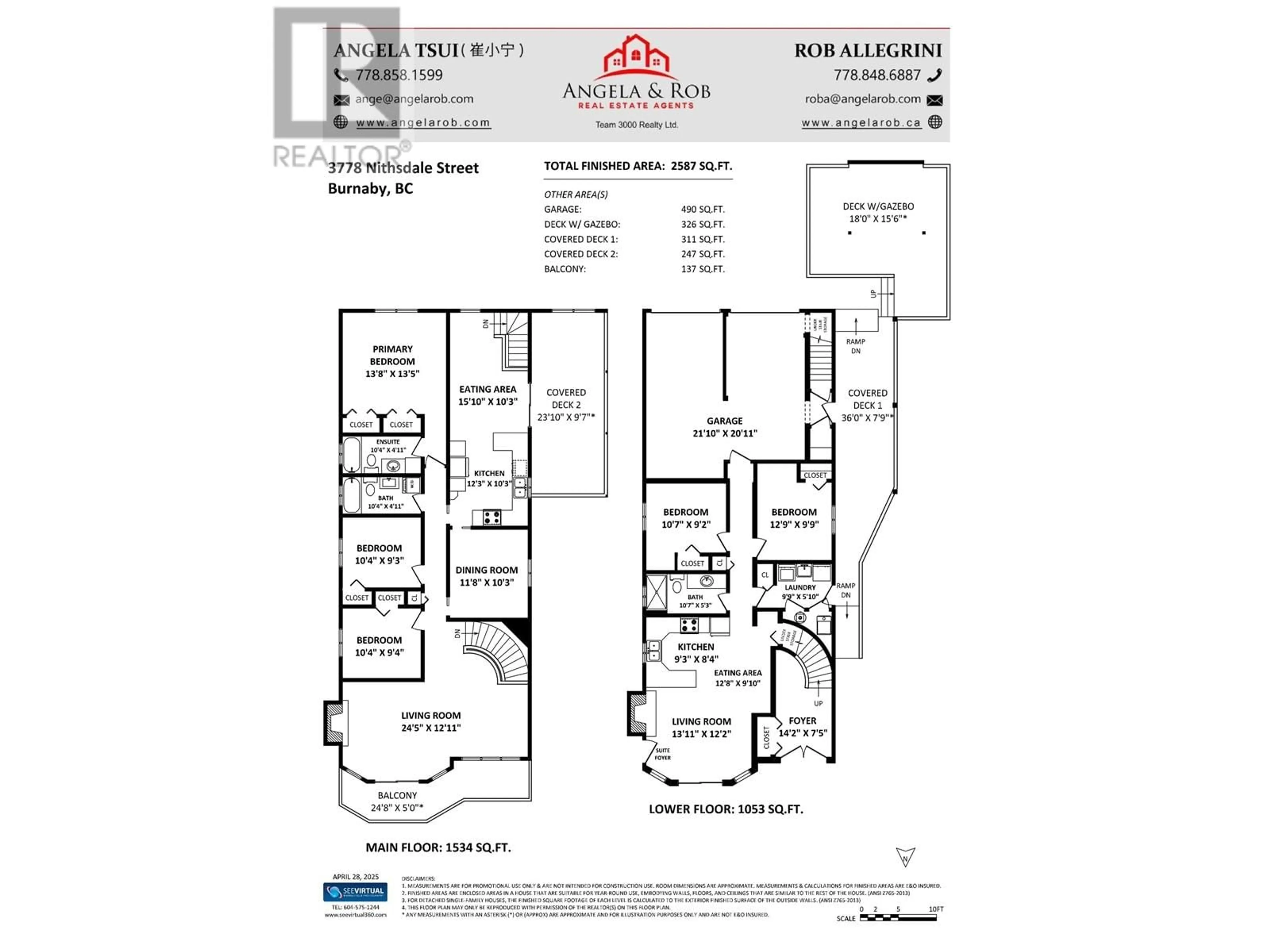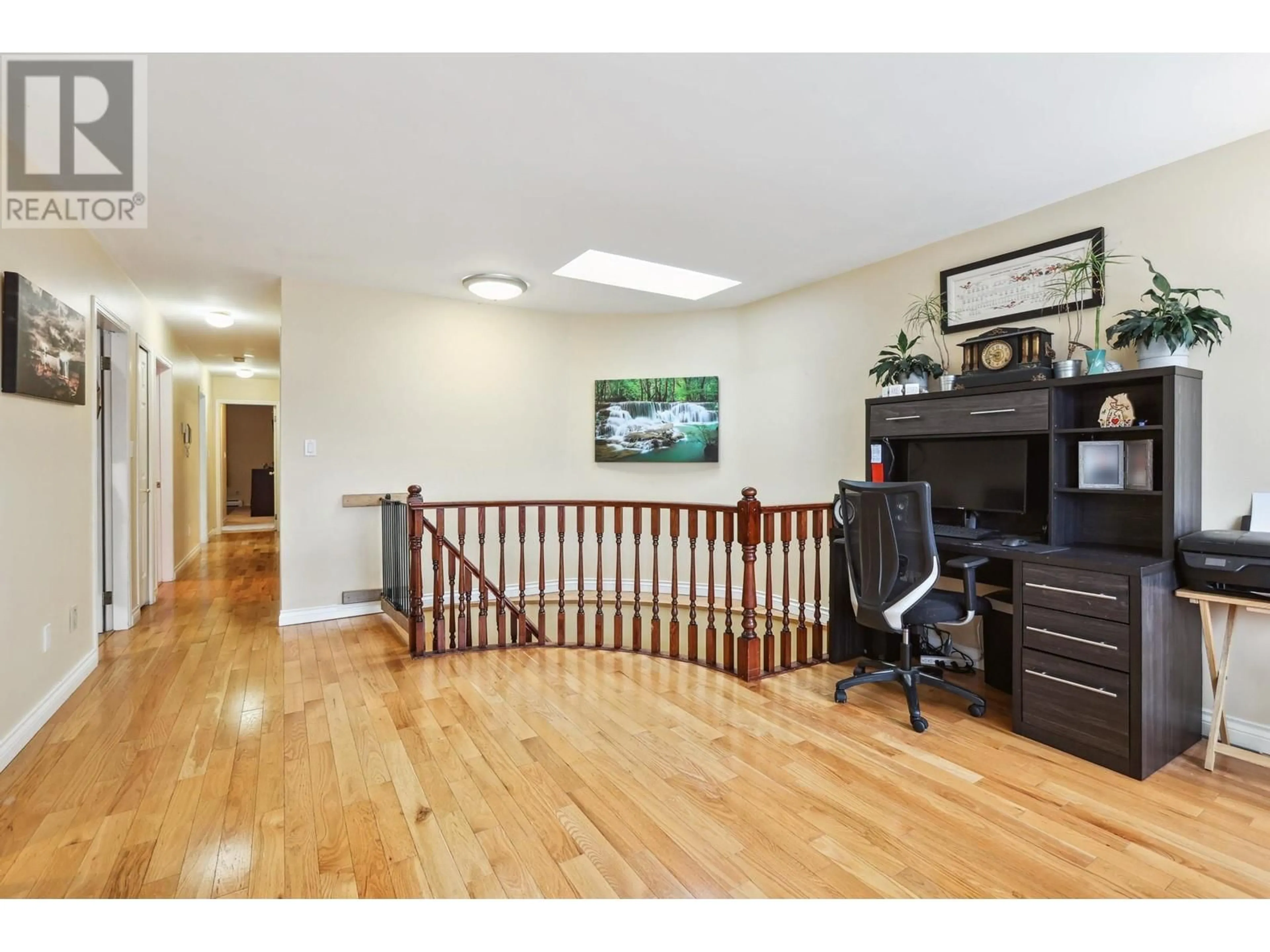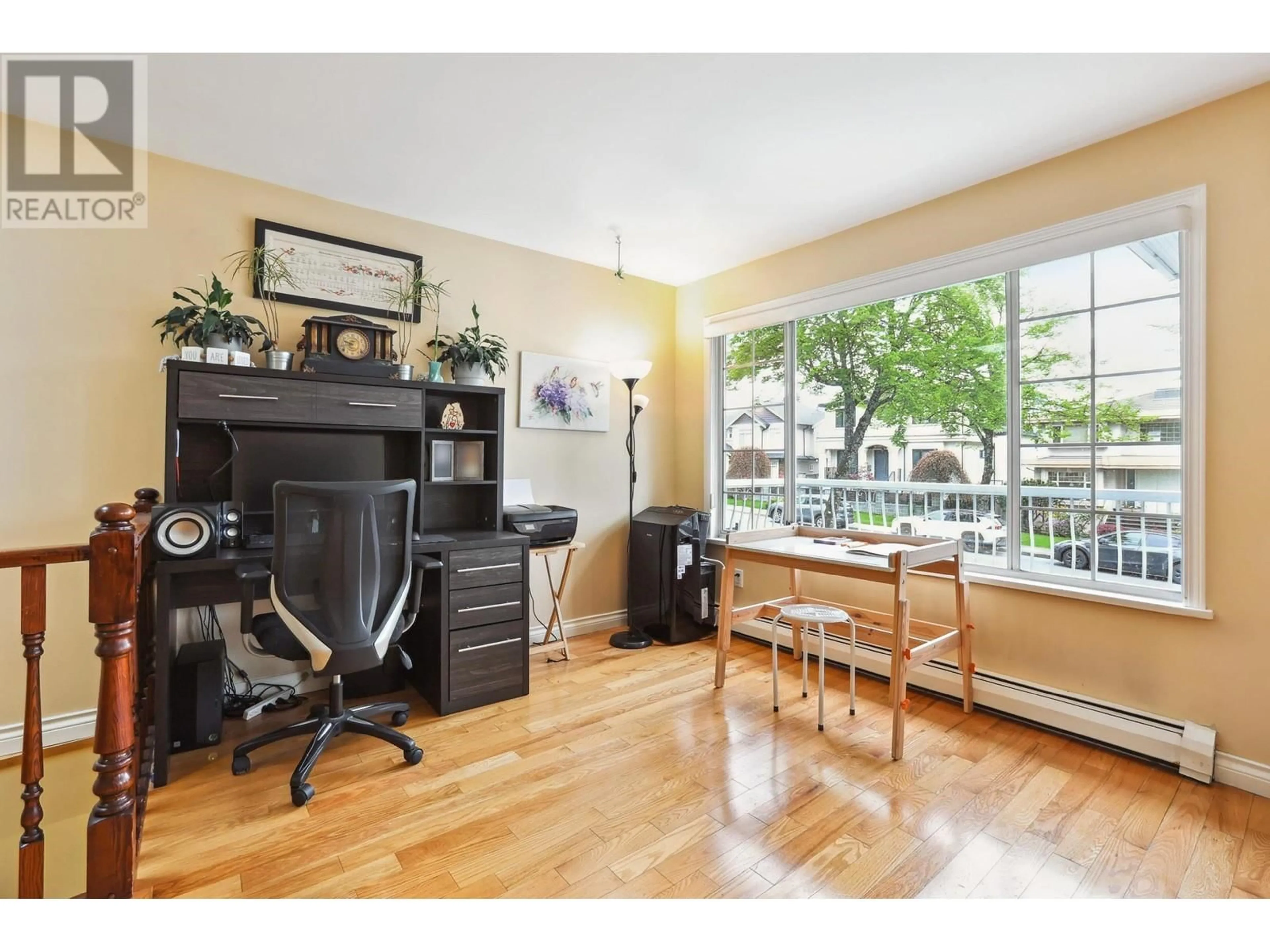3778 NITHSDALE STREET, Burnaby, British Columbia V5G1P3
Contact us about this property
Highlights
Estimated valueThis is the price Wahi expects this property to sell for.
The calculation is powered by our Instant Home Value Estimate, which uses current market and property price trends to estimate your home’s value with a 90% accuracy rate.Not available
Price/Sqft$765/sqft
Monthly cost
Open Calculator
Description
Listen to the creek in this great family home with 3 bedroom(possibly 4 bed, if dining room converted) on the main floor. Hardwood floors on the main. Two laundries. Double drywall on the suite ceiling for extra sound proofing. Wheel chair accessible, GROUND LEVEL basement suite. Large PRIVATE covered balcony, BIG ground floor wooden patio and LARGE deck w/Gazebo. Shed in the back. Laneway leads to two car garage with two extra spots n the back. Underground sprinkler system. Short drive to Vancouver, BCIT, Burnaby Hospital and Brentwood Mall. Two stairwells up to the main floor. Newer Boiler (2022), Newer roof (2022), New Skylight (2022), Newer garage motors (2021). 2 Bed suite. Basement suite renos: newer doors, flooring and bathroom (2021). (id:39198)
Property Details
Interior
Features
Exterior
Parking
Garage spaces -
Garage type -
Total parking spaces 6
Property History
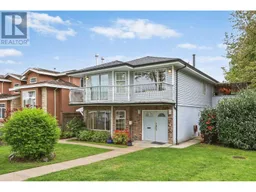 31
31
