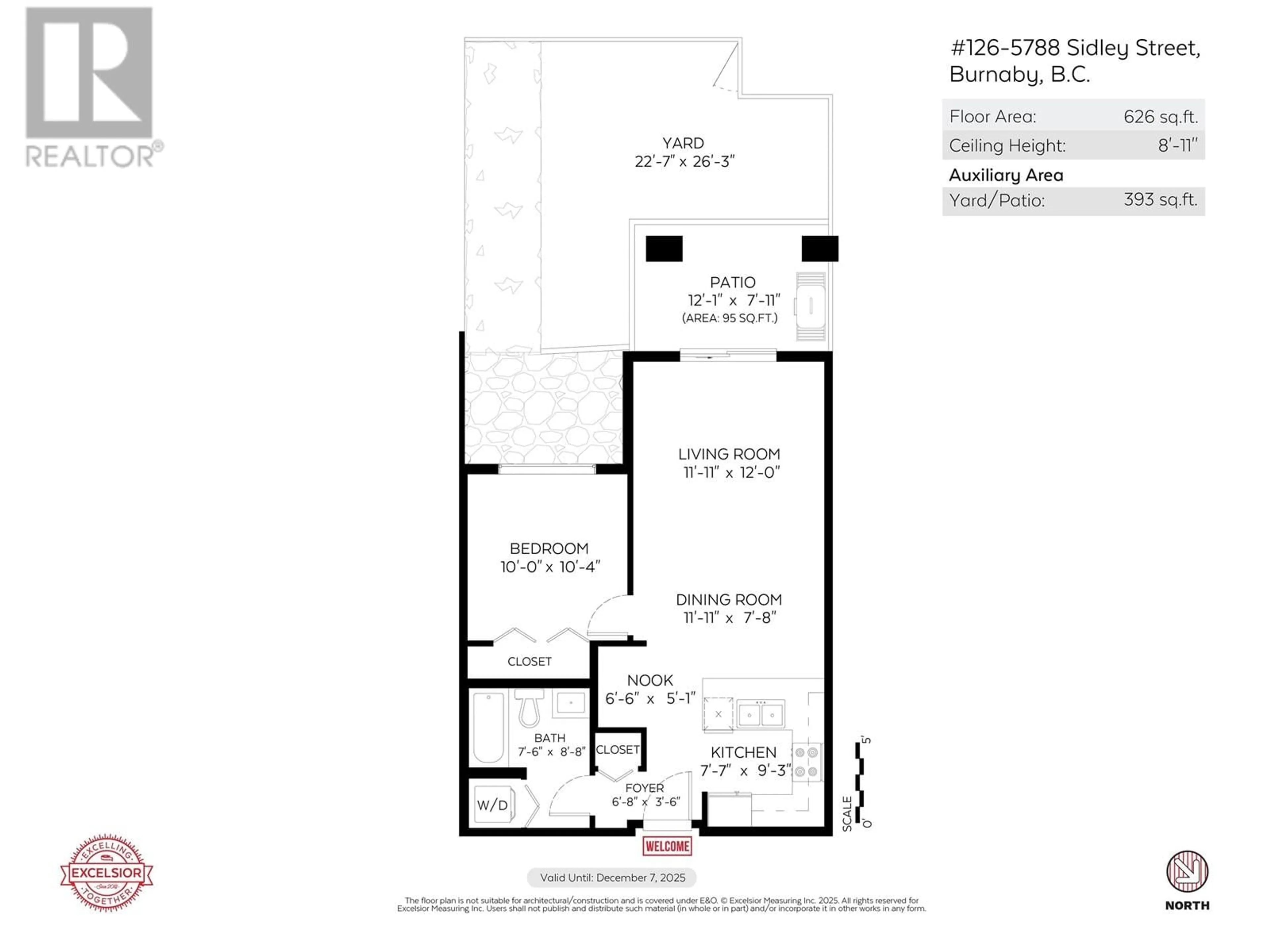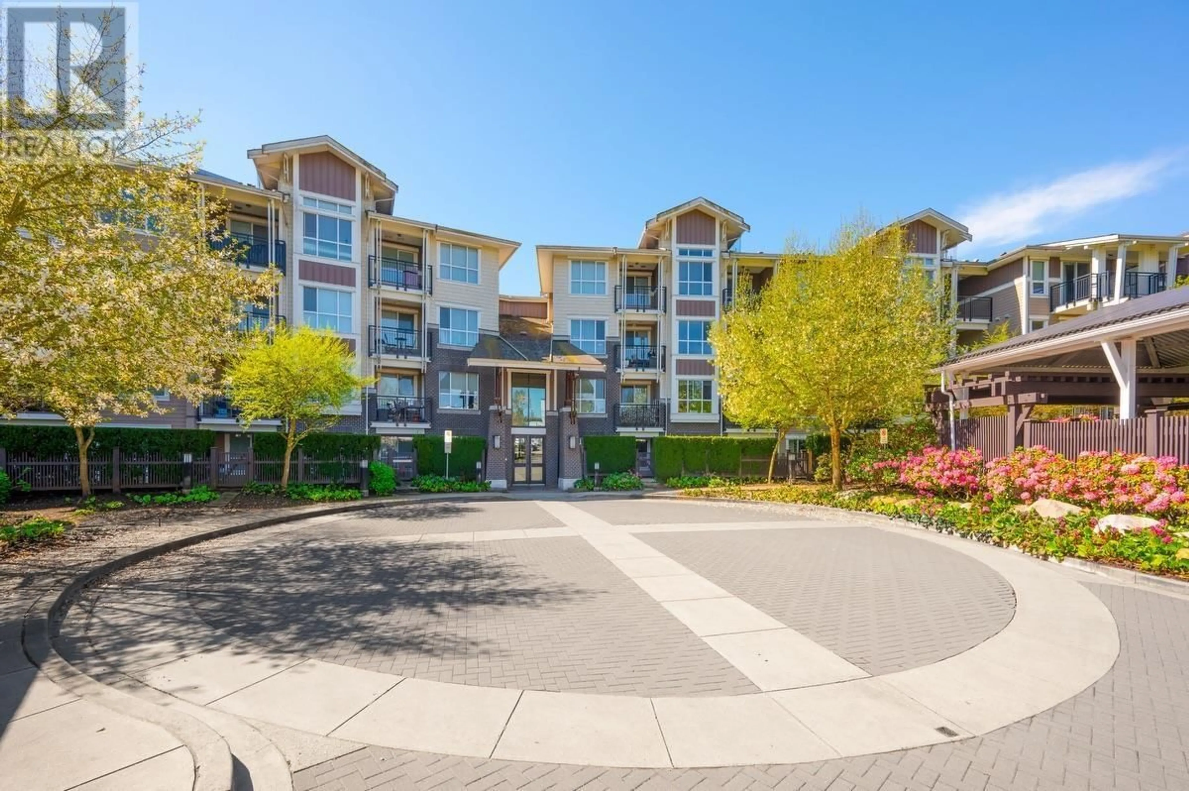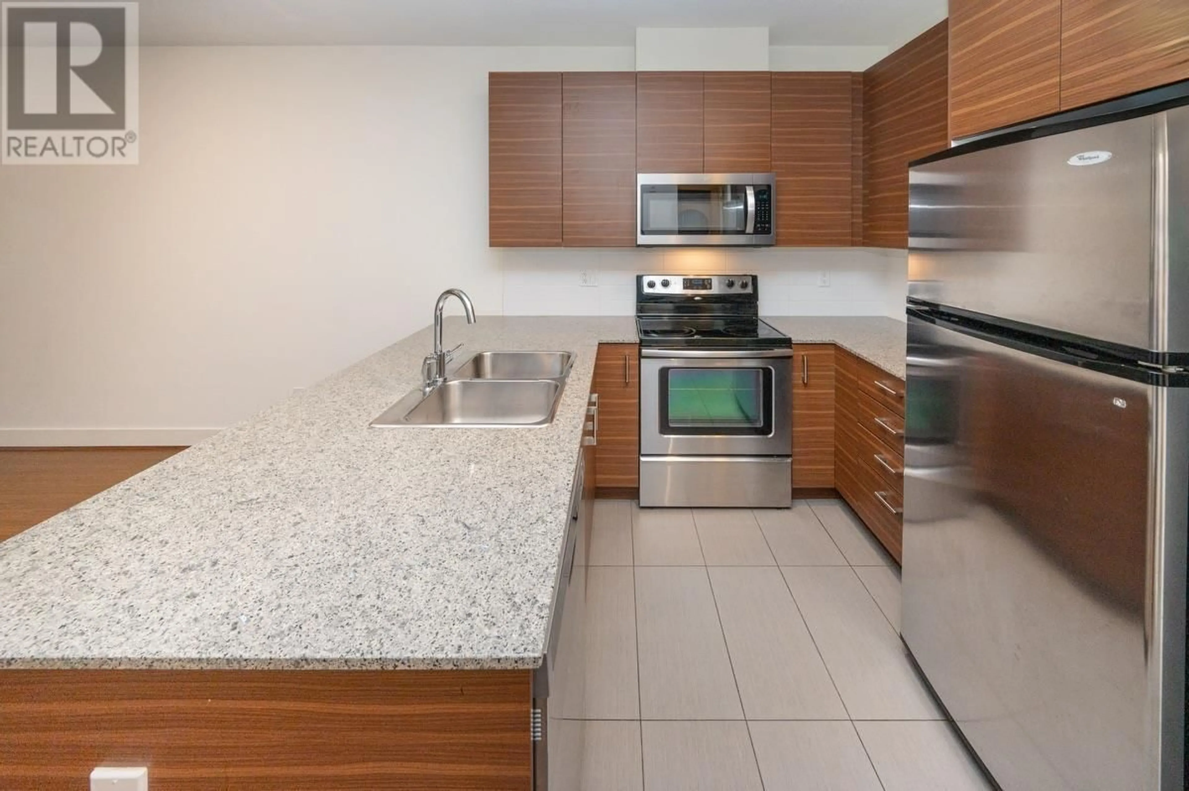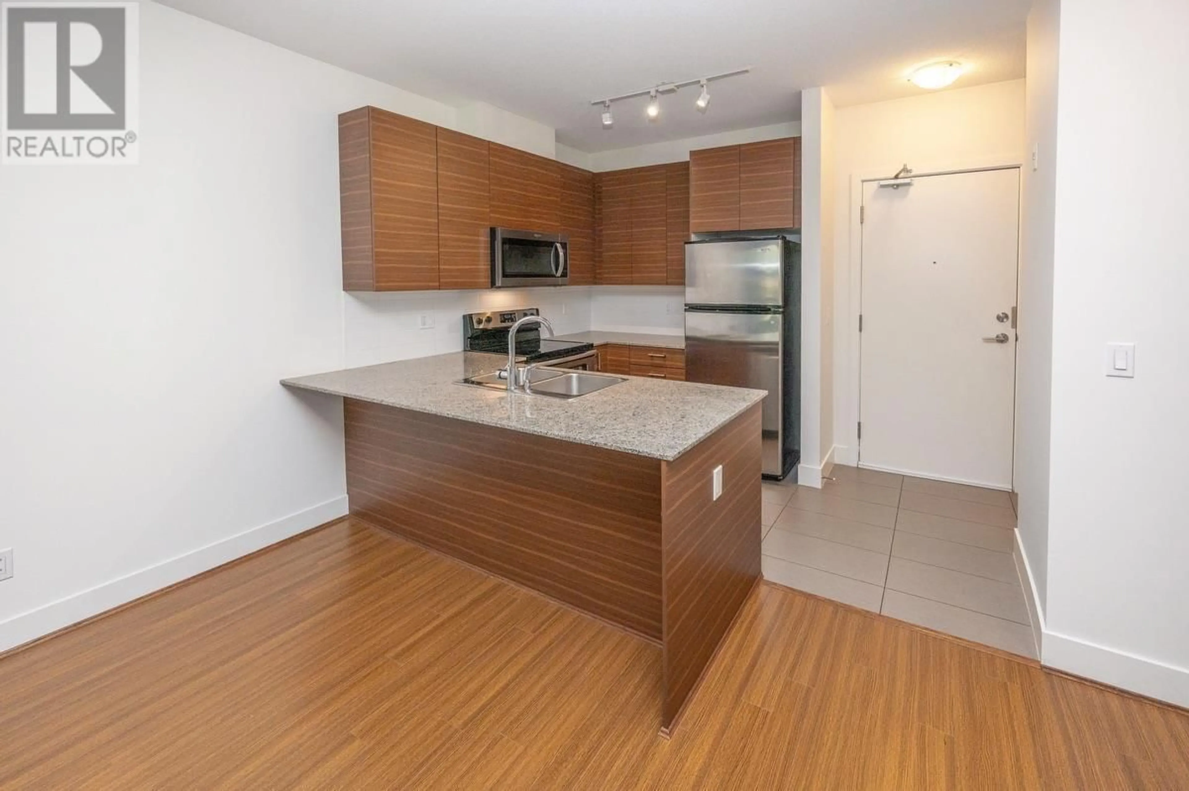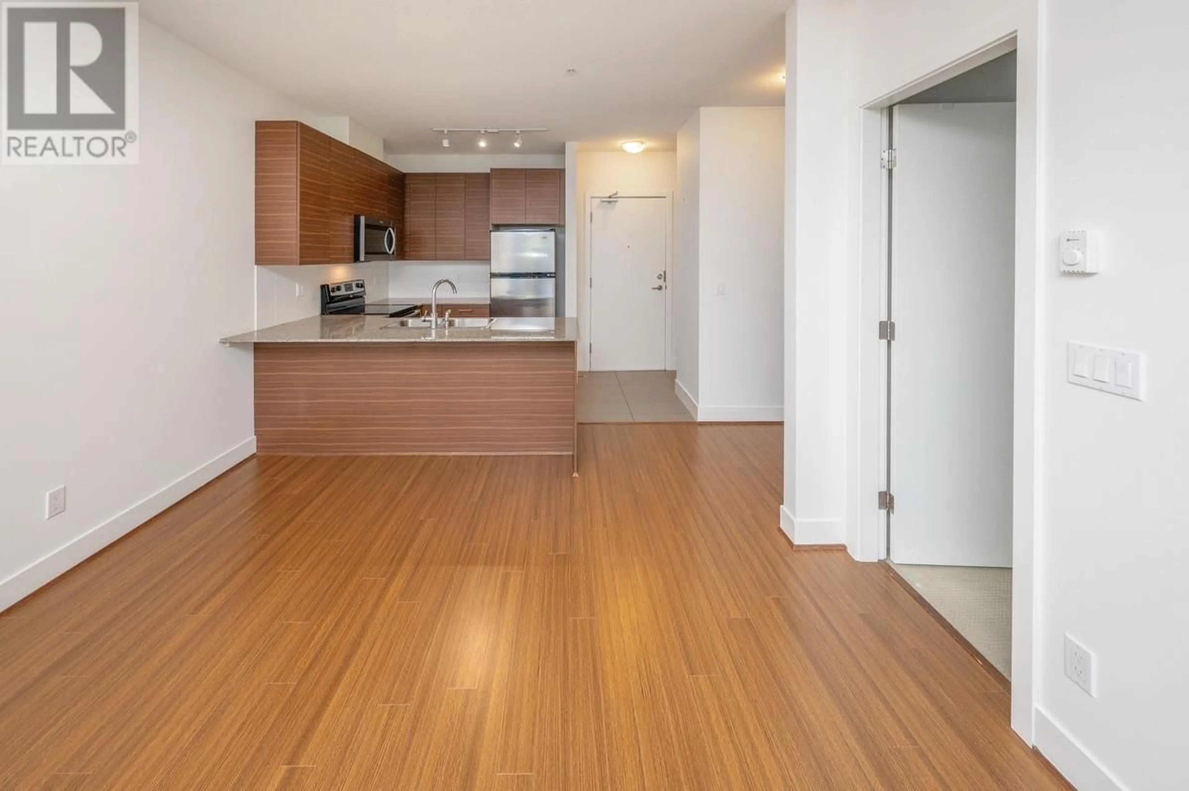126 - 5788 SIDLEY STREET, Burnaby, British Columbia V5J0E4
Contact us about this property
Highlights
Estimated ValueThis is the price Wahi expects this property to sell for.
The calculation is powered by our Instant Home Value Estimate, which uses current market and property price trends to estimate your home’s value with a 90% accuracy rate.Not available
Price/Sqft$924/sqft
Est. Mortgage$2,486/mo
Maintenance fees$345/mo
Tax Amount (2025)$1,570/yr
Days On Market9 days
Description
Welcome to #126-5788 Sidley Street, a smart, spacious and functional one bedroom ground floor unit located in award winning Macpherson Walk. This rarely available floor plan truly has it all with over 1000 SQ feet of combined indoor & outdoor living! Start with a fantastic open concept layout with no wasted space. Channel your inner chef with a gourmet kitchen that comes complete with S/S appliances, plenty of storage solutions and granite stone countertops with a built in breakfast bar. There is a nook off the foyer that leads into a bright large living/dining room and out onto a private fenced off south facing backyard. Located just steps to Royal Oak SkyTrain and Metrotown with easy access to Downtown Vancouver, this unit is ideal for first time homebuyers and investors alike. Pets and Rentals Welcome. Comes complete with 1 Parking / 1 Locker. HURRY! (id:39198)
Property Details
Interior
Features
Exterior
Parking
Garage spaces -
Garage type -
Total parking spaces 1
Condo Details
Amenities
Exercise Centre, Laundry - In Suite
Inclusions
Property History
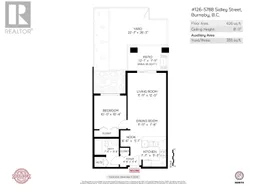 26
26
