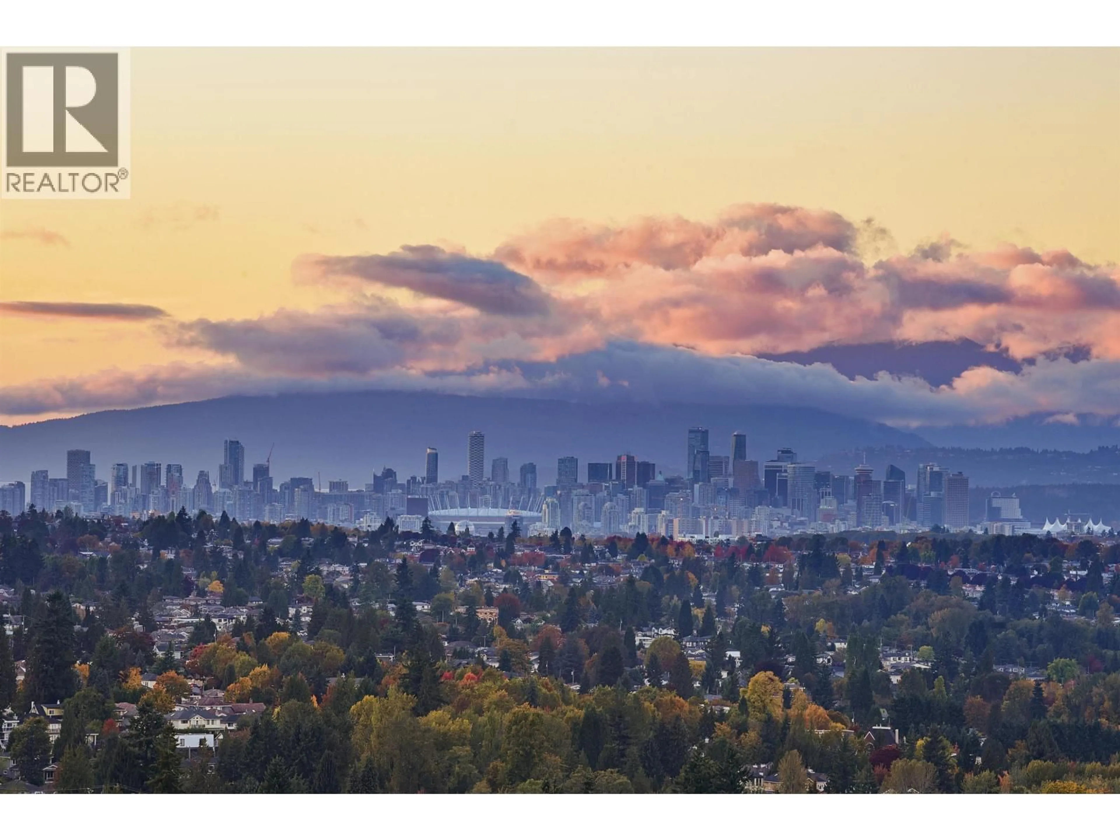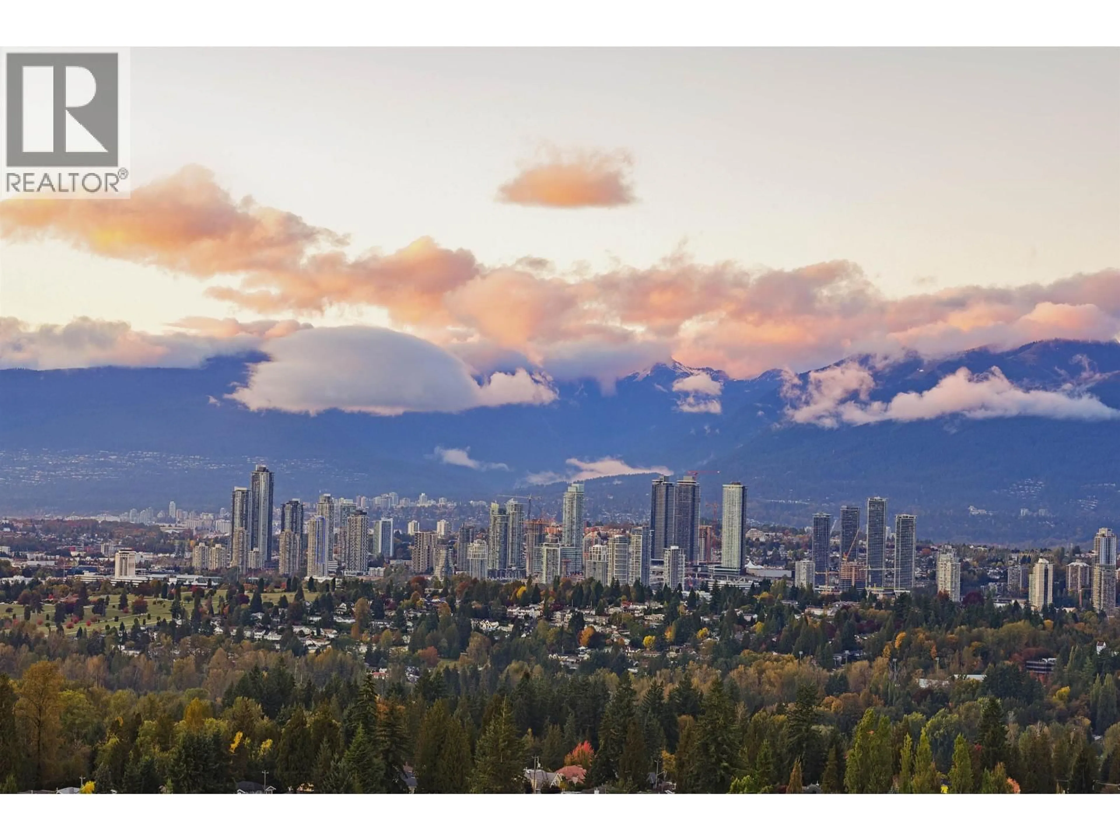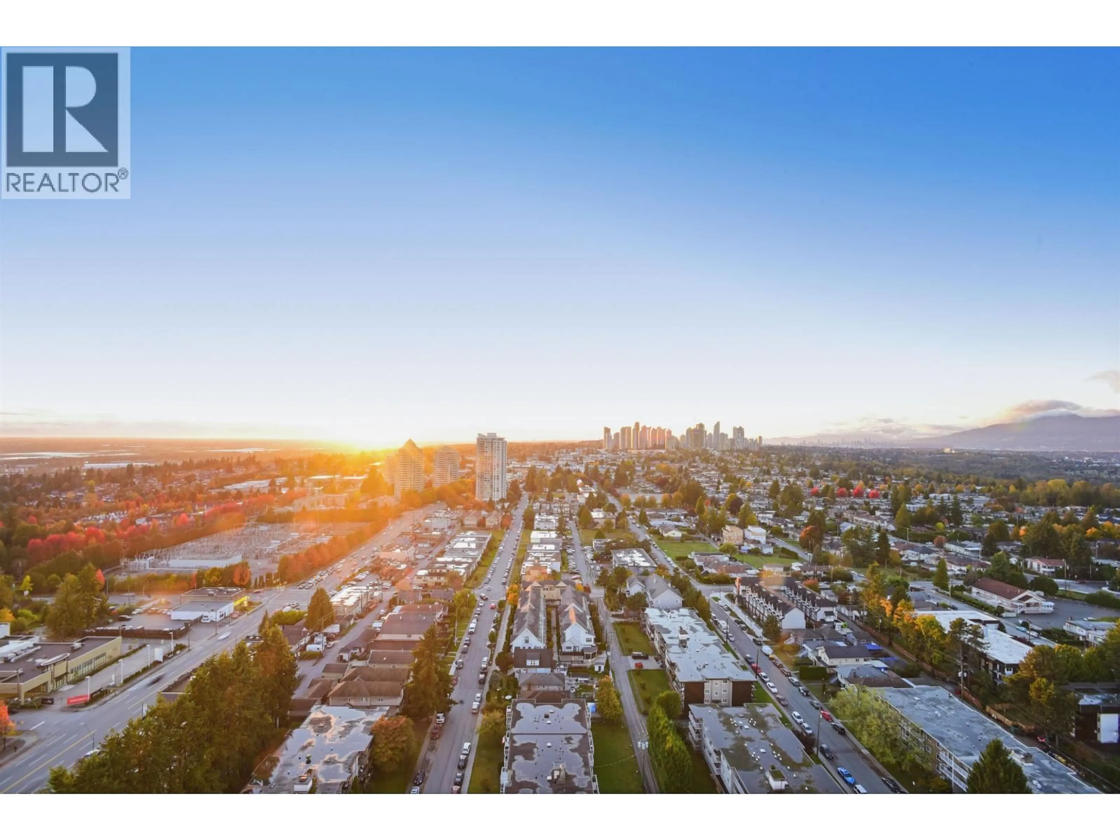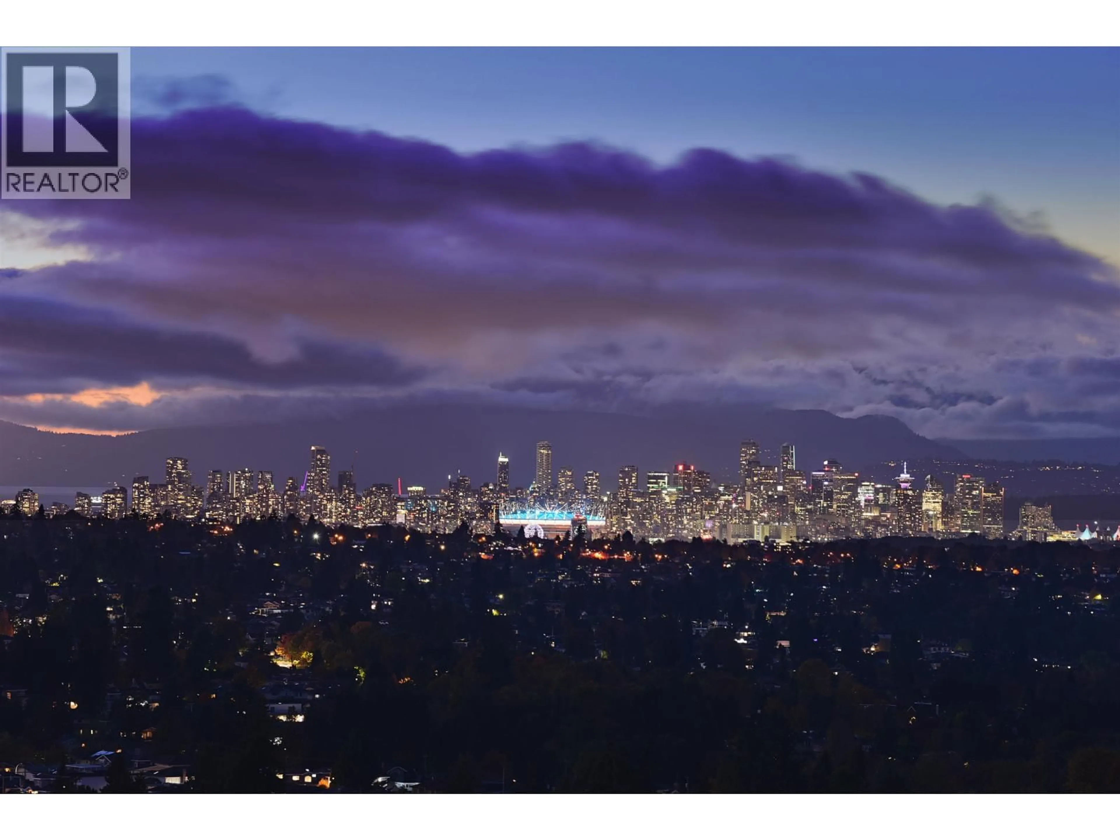3102 - 7088 SALISBURY AVENUE, Burnaby, British Columbia V5E0A4
Contact us about this property
Highlights
Estimated valueThis is the price Wahi expects this property to sell for.
The calculation is powered by our Instant Home Value Estimate, which uses current market and property price trends to estimate your home’s value with a 90% accuracy rate.Not available
Price/Sqft$877/sqft
Monthly cost
Open Calculator
Description
Rare PENTHOUSE | 270° Panoramic Vistas | Total Privacy. This premier SW Corner 3-Bed, 2-Bath home features a breathtaking sweep of Fraser River, Mt. Baker & DT Skyline. Upgrades (2020): High-quality engineered hardwood floors in all bedrooms, fresh interior paint throughout, & new quartz counter/sink in 2nd bath. Features 9' ceilings, quartz counters in kitchen/ensuite, 2 balconies & 2 SIDE-BY-SIDE PARKING. NEW Appliances: Fridge, Hood, Washer/Dryer (2020); Dishwasher (2024); Gas Stove (2025). Steps to Highgate shopping, dining & SkyTrain. Luxury Move-In Ready Home Above The Clouds. (id:39198)
Property Details
Interior
Features
Exterior
Parking
Garage spaces -
Garage type -
Total parking spaces 2
Condo Details
Amenities
Exercise Centre, Laundry - In Suite
Inclusions
Property History
 35
35




