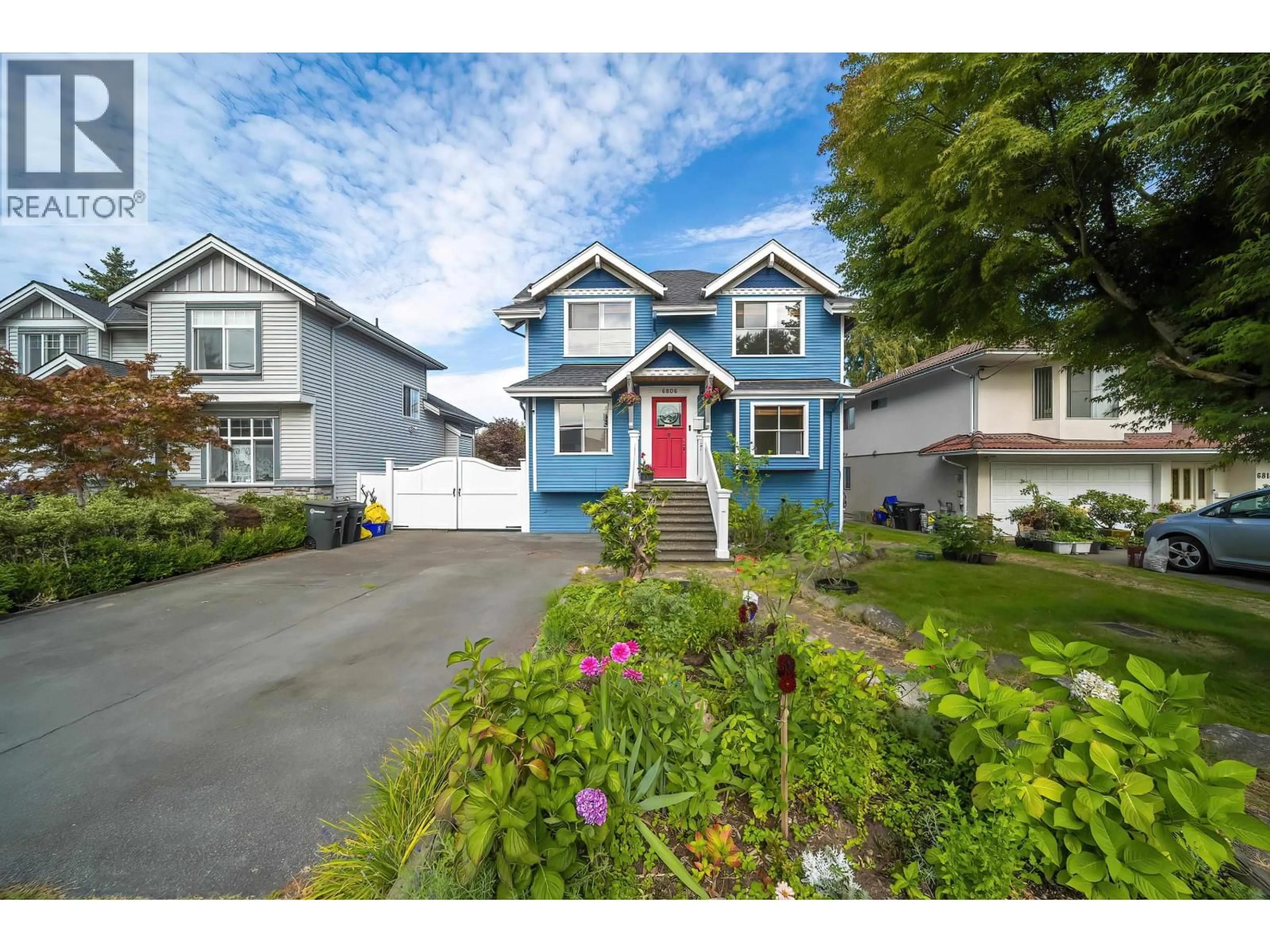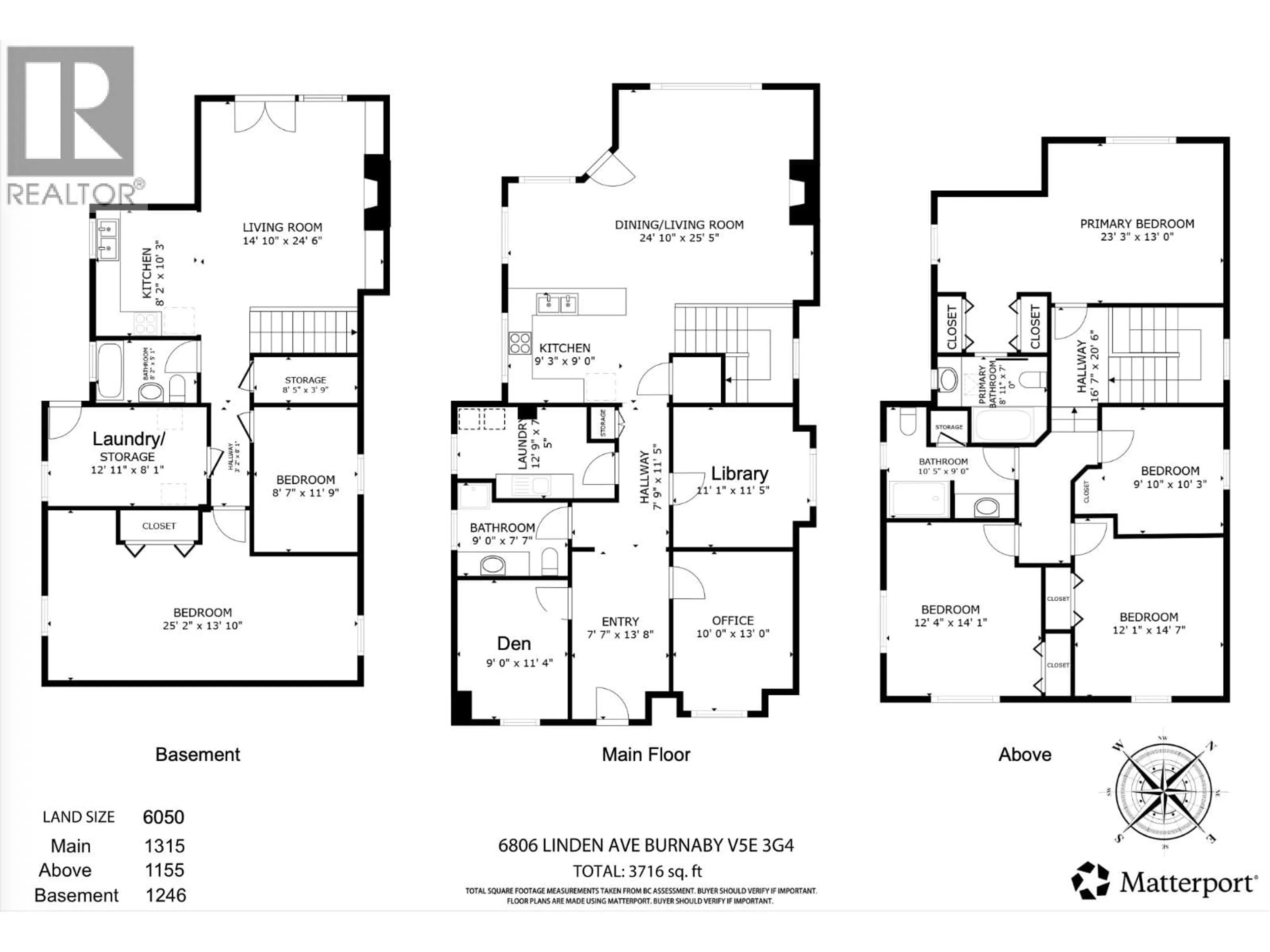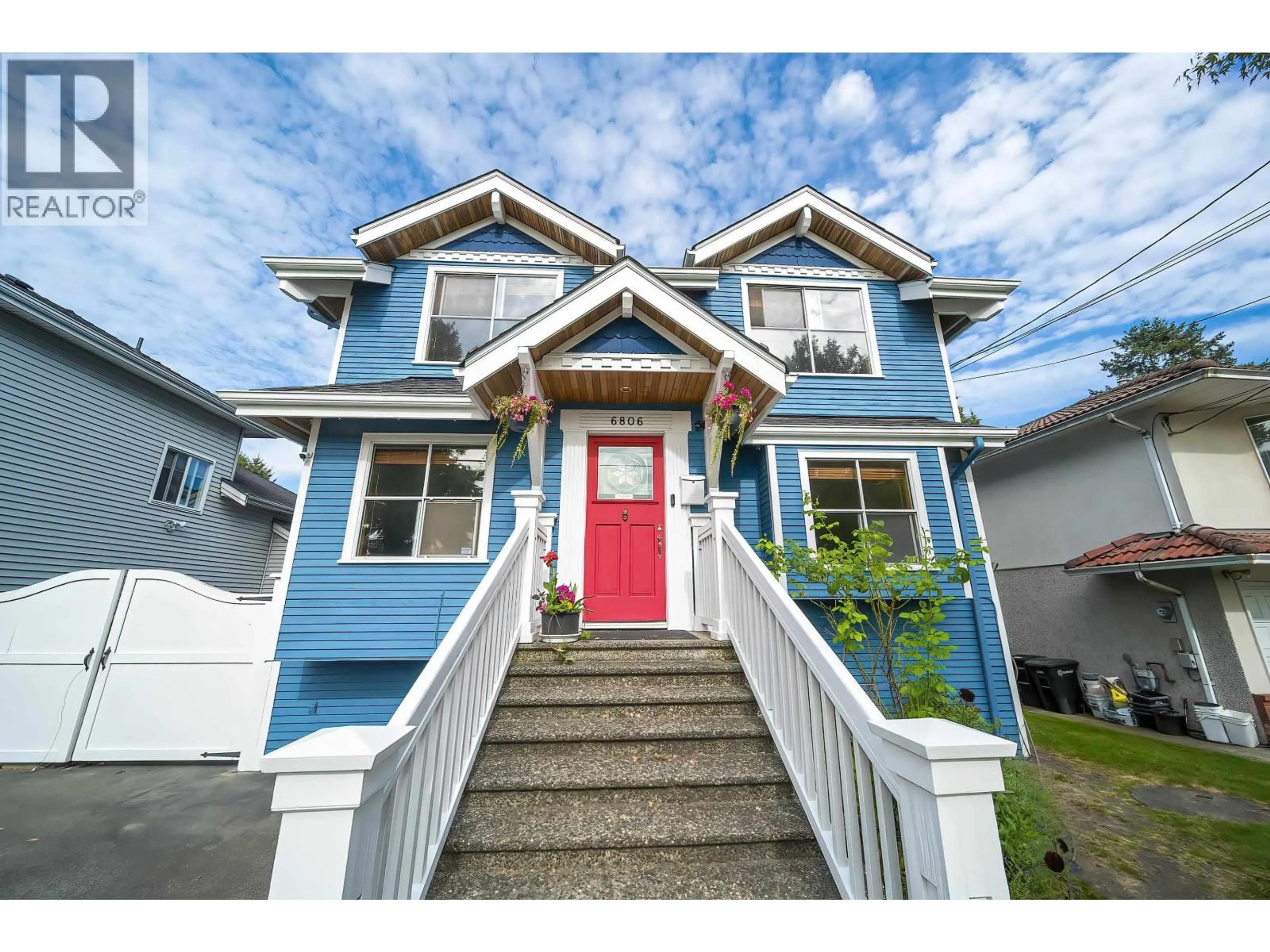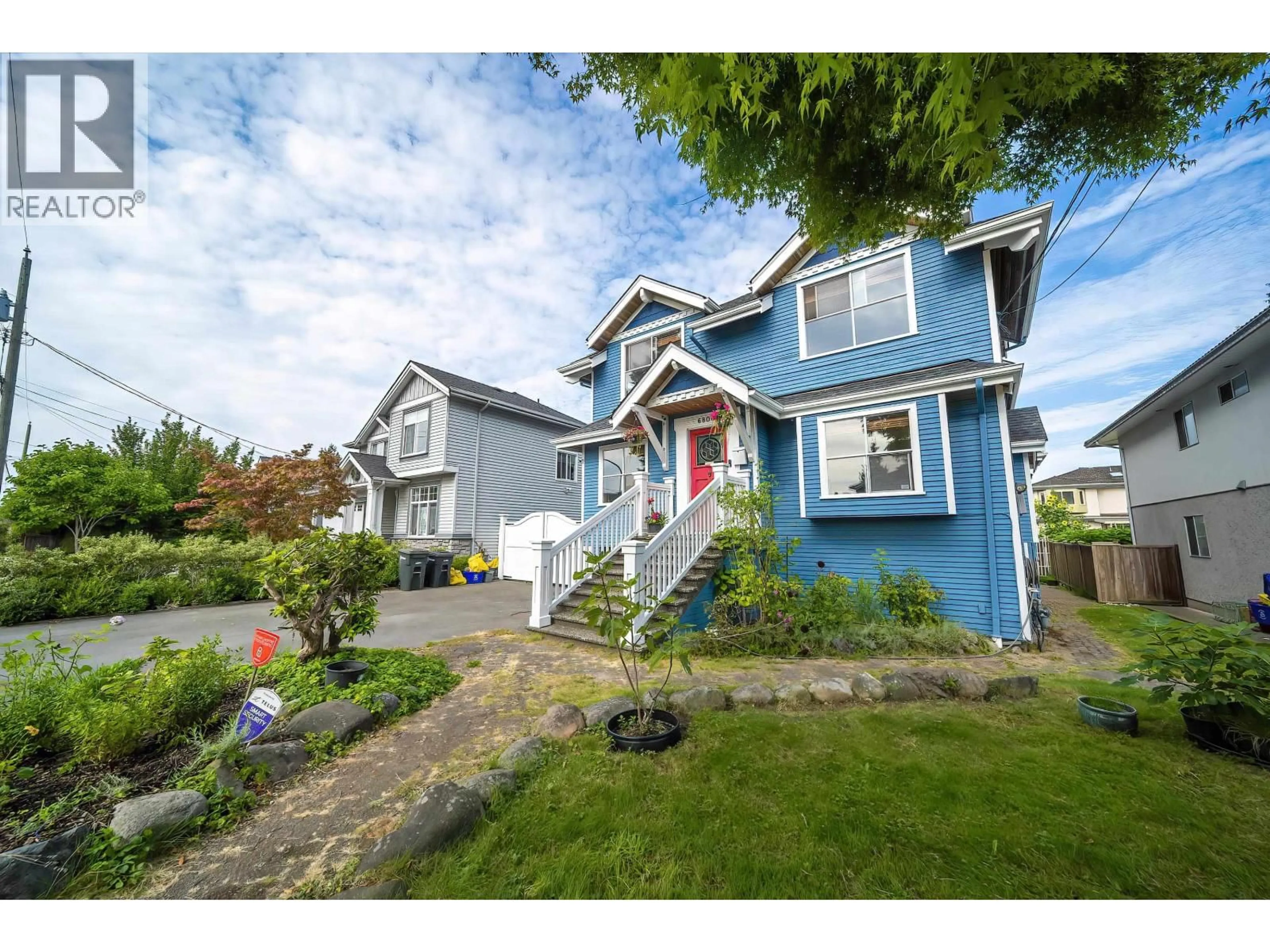6806 LINDEN AVENUE, Burnaby, British Columbia V5E3G4
Contact us about this property
Highlights
Estimated valueThis is the price Wahi expects this property to sell for.
The calculation is powered by our Instant Home Value Estimate, which uses current market and property price trends to estimate your home’s value with a 90% accuracy rate.Not available
Price/Sqft$613/sqft
Monthly cost
Open Calculator
Description
Stunning and full of character! This one-of-a-kind home sits on a 50×121 lot in Burnaby´s sought-after Highgate neighborhood - steps to shops, schools, restaurants, and Edmonds Community Centre. RE-BUILT in 1992 with a detached double Garage (2011), it blends heritage charm with modern updates. The main floor offers open living/dining, a cozy library, and versatile den. Upstairs features vaulted ceilings with exposed beams and 4 bright bedrooms, including a spacious primary with mountain views. A separate 2-bedroom suite below with 9-ft ceilings, its own laundry, and a New Boiler (2024) provides excellent flexibility. Enjoy a flower-filled front yard, vegetable-ready backyard, and gated driveway with RV/boat parking-space, style, and practicality in one of Burnaby´s most central locations. (id:39198)
Property Details
Interior
Features
Exterior
Parking
Garage spaces -
Garage type -
Total parking spaces 6
Property History
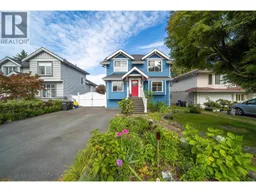 40
40
