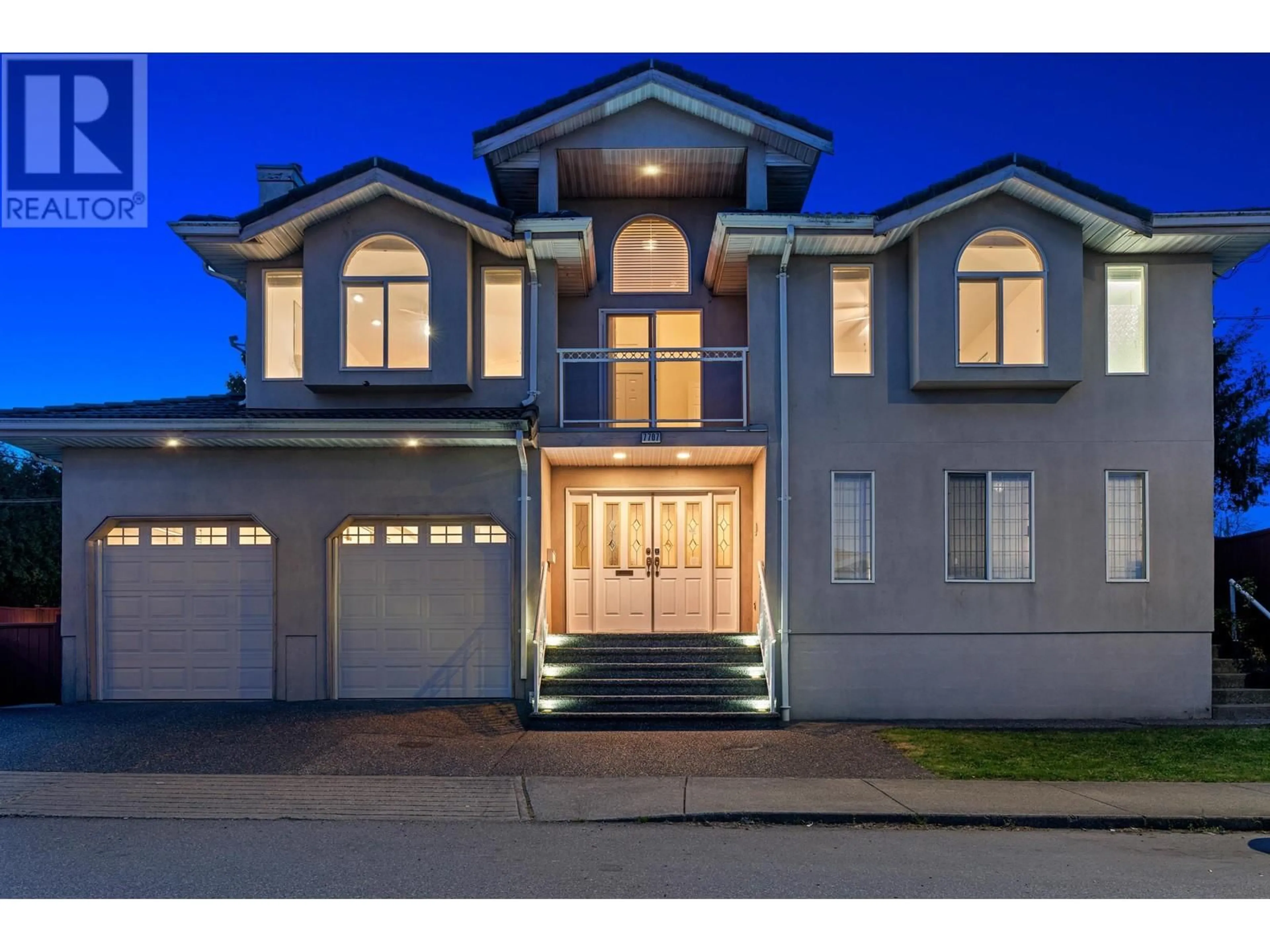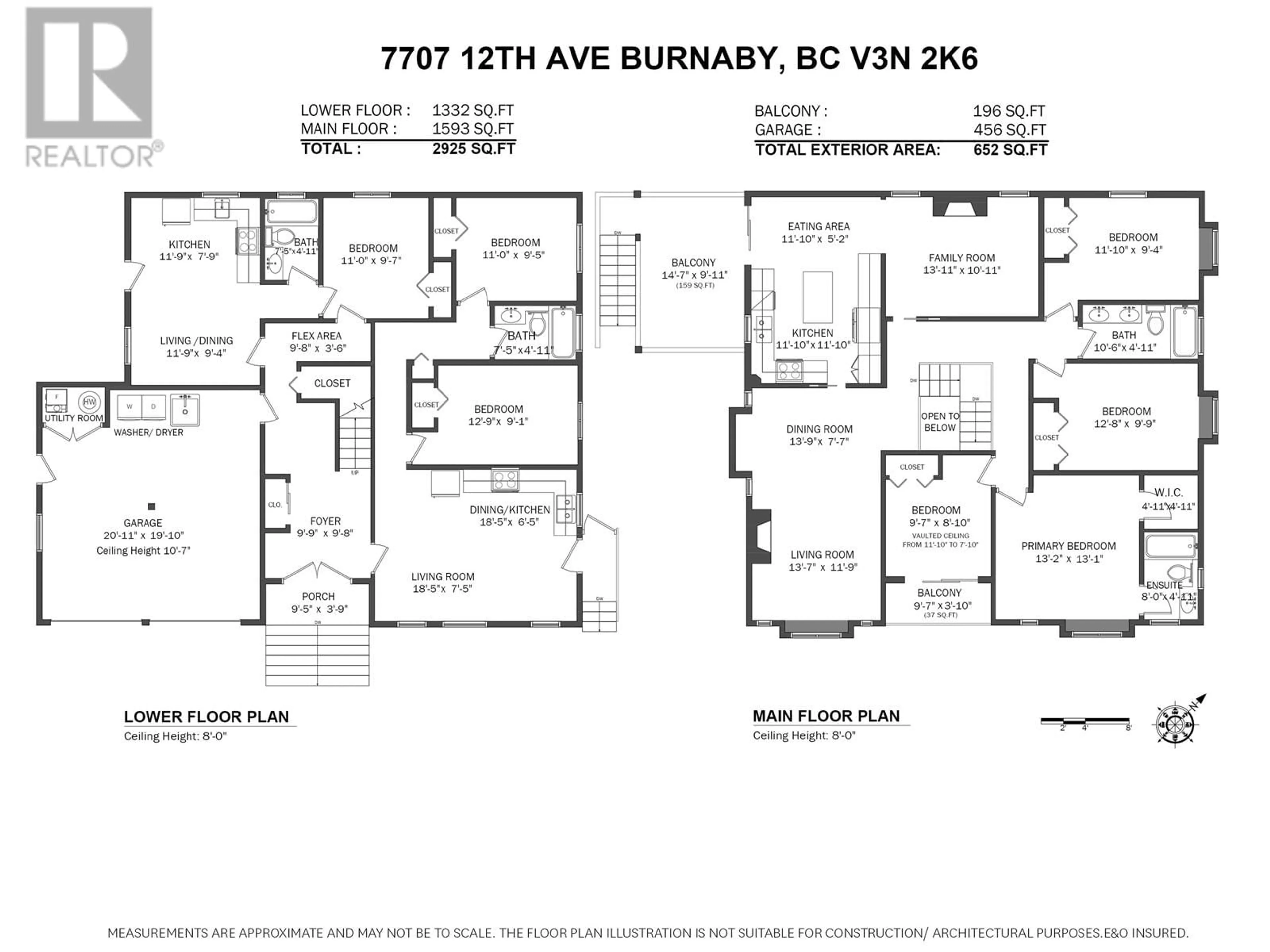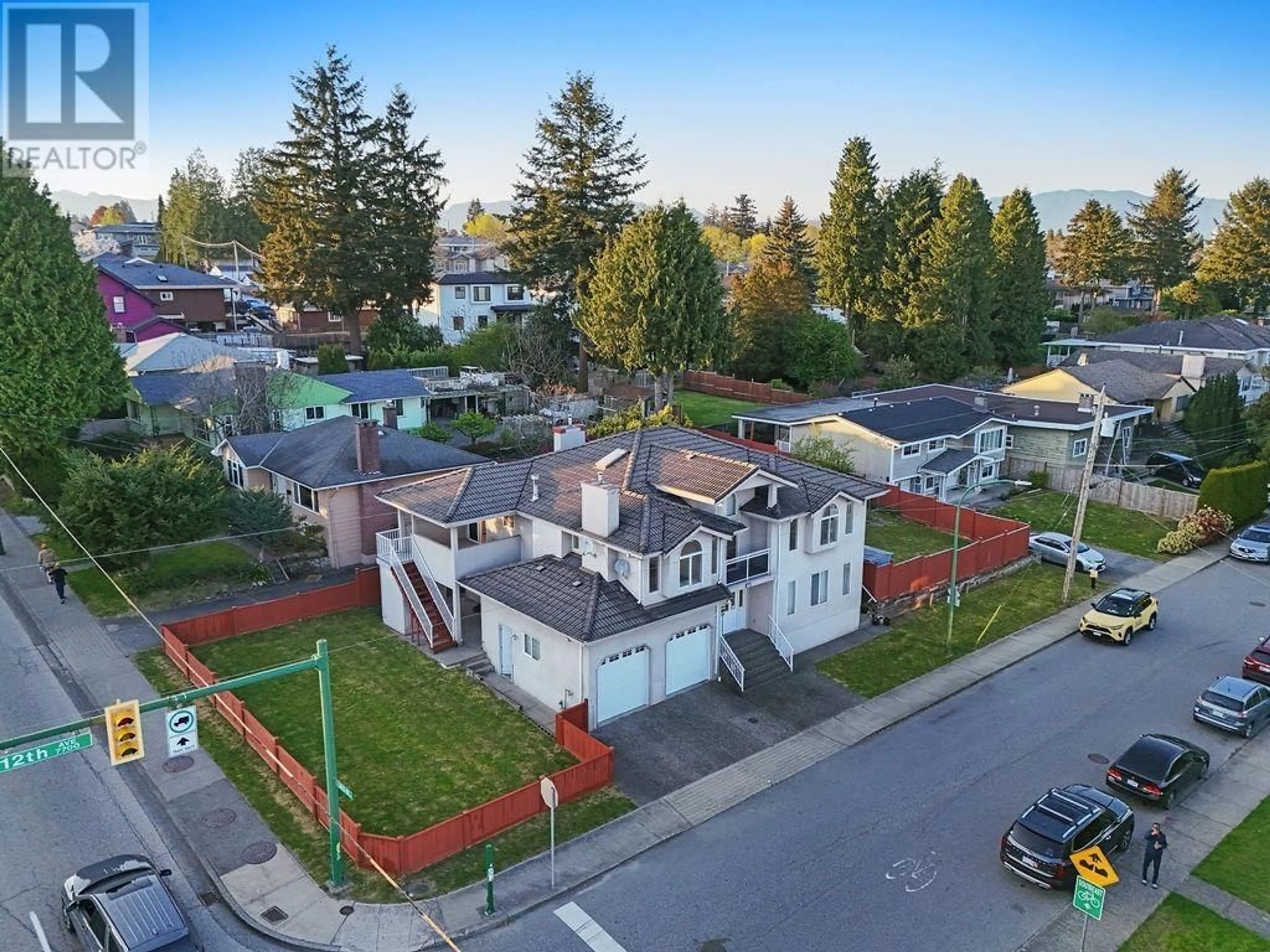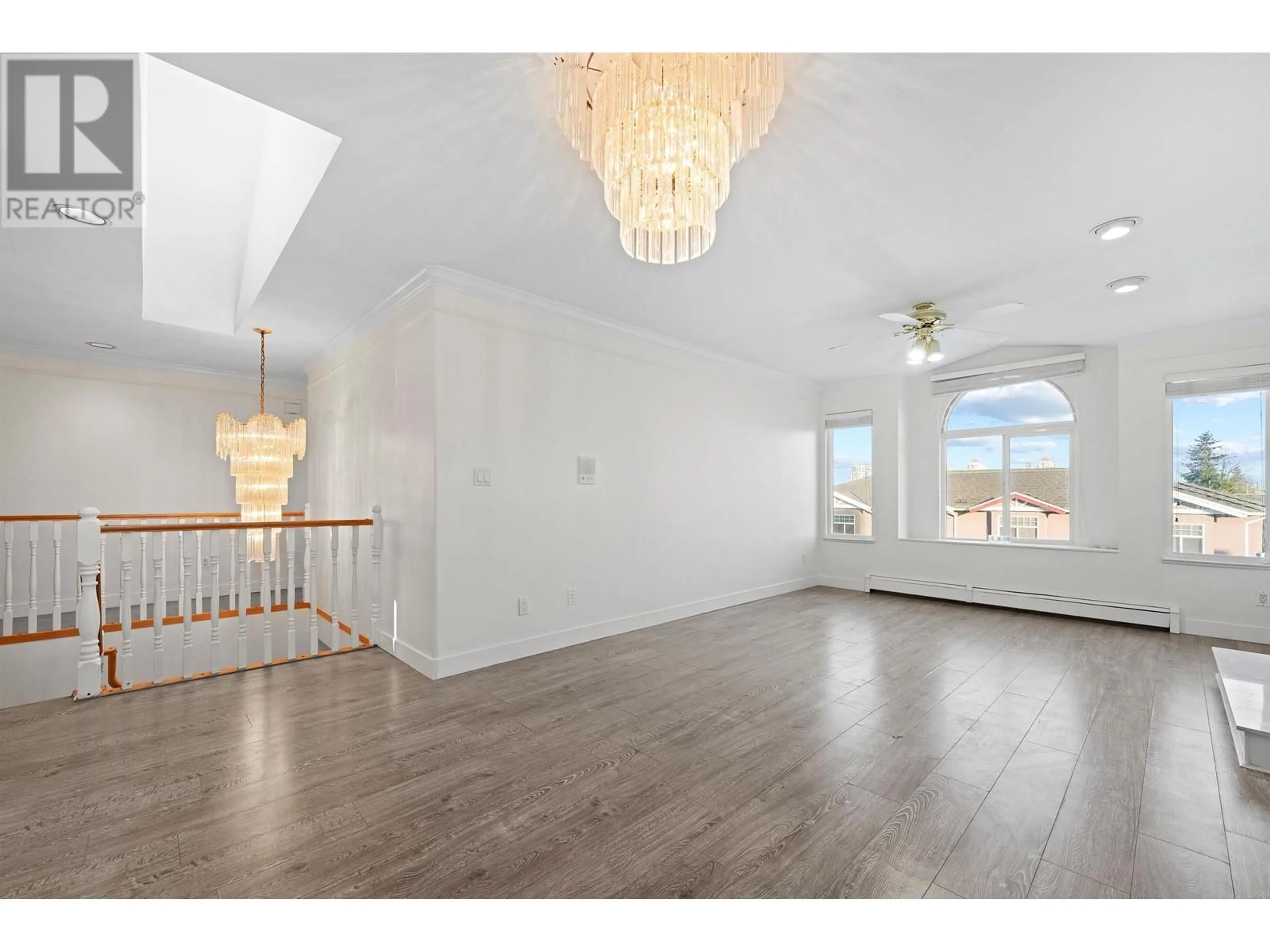7707 12TH AVENUE, Burnaby, British Columbia V3N2K6
Contact us about this property
Highlights
Estimated ValueThis is the price Wahi expects this property to sell for.
The calculation is powered by our Instant Home Value Estimate, which uses current market and property price trends to estimate your home’s value with a 90% accuracy rate.Not available
Price/Sqft$645/sqft
Est. Mortgage$8,108/mo
Tax Amount (2024)$5,840/yr
Days On Market2 days
Description
RARE 3-SUITE OPPORTUNITY ON 7,290 SQFT CORNER LOT with 135' FRONTAGE! This prime property features a spacious 4-BED, 2-BATH main home with Family Rm, primary BedRm complete with walk-in closet and ensuite featuring a soaker tub, plus two ground-level suites (2-BED & 1-BED, each with 1 bathroom) -perfect for multi-gen living with in-law suites or mortgage helpers. DEVELOPER Alert! FTN zoning states development up to 6 units or potential subdivision into 2 lots. The property boasts 2,925 sqft of living space, 2 separate large yards ideal for gardening & rec, 2 balconies incl. spacious kitchen balcony perfect for entertaining & BBQs & an entrance with a luxury chandelier. Double side-by-side garage, driveway & ample street parking. Upgrades include fresh paint, updated faucets & laminate/tile floors. Central location: quick access to highways, steps to transit & minutes to schools. Priced below BC assessment -own, invest, or develop! Act fast -opportunities like this rarely come to market! Open House SAT&SUN 1:30-4:00pm (id:39198)
Property Details
Interior
Features
Exterior
Parking
Garage spaces -
Garage type -
Total parking spaces 5
Property History
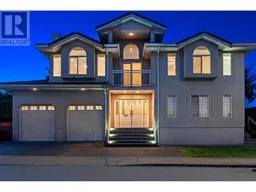 39
39
