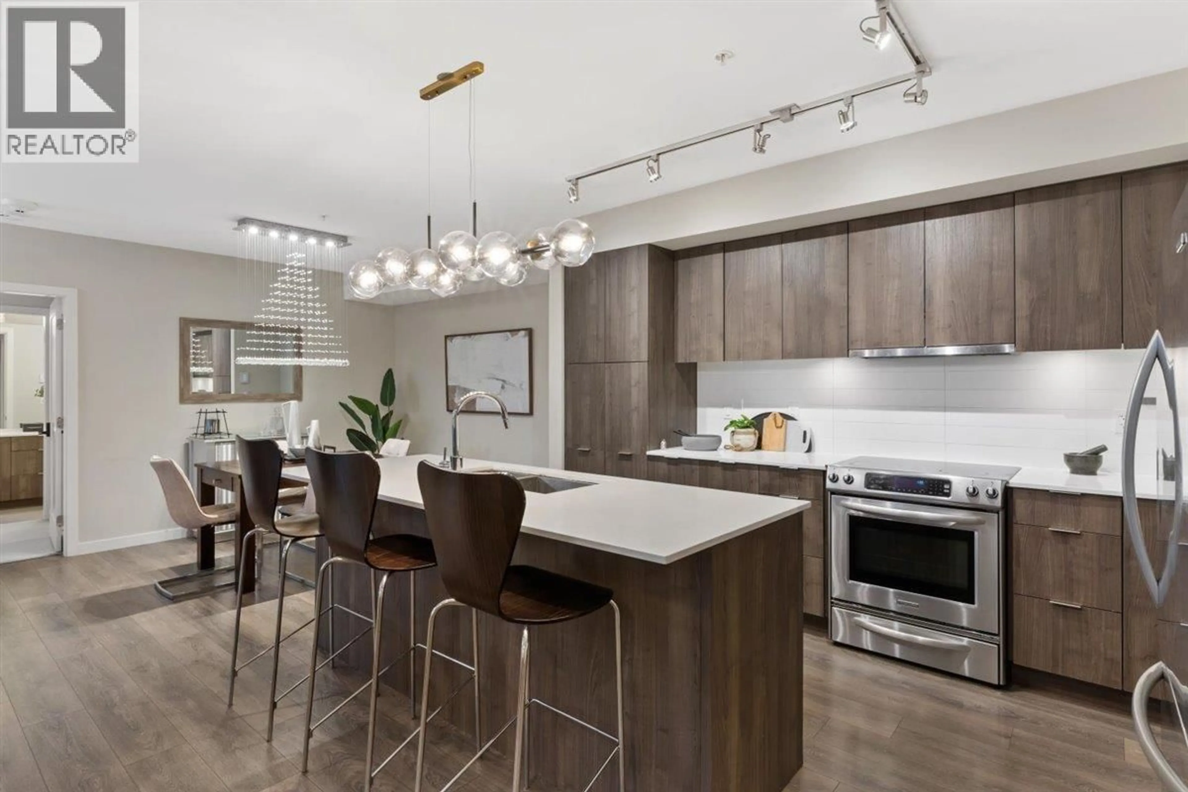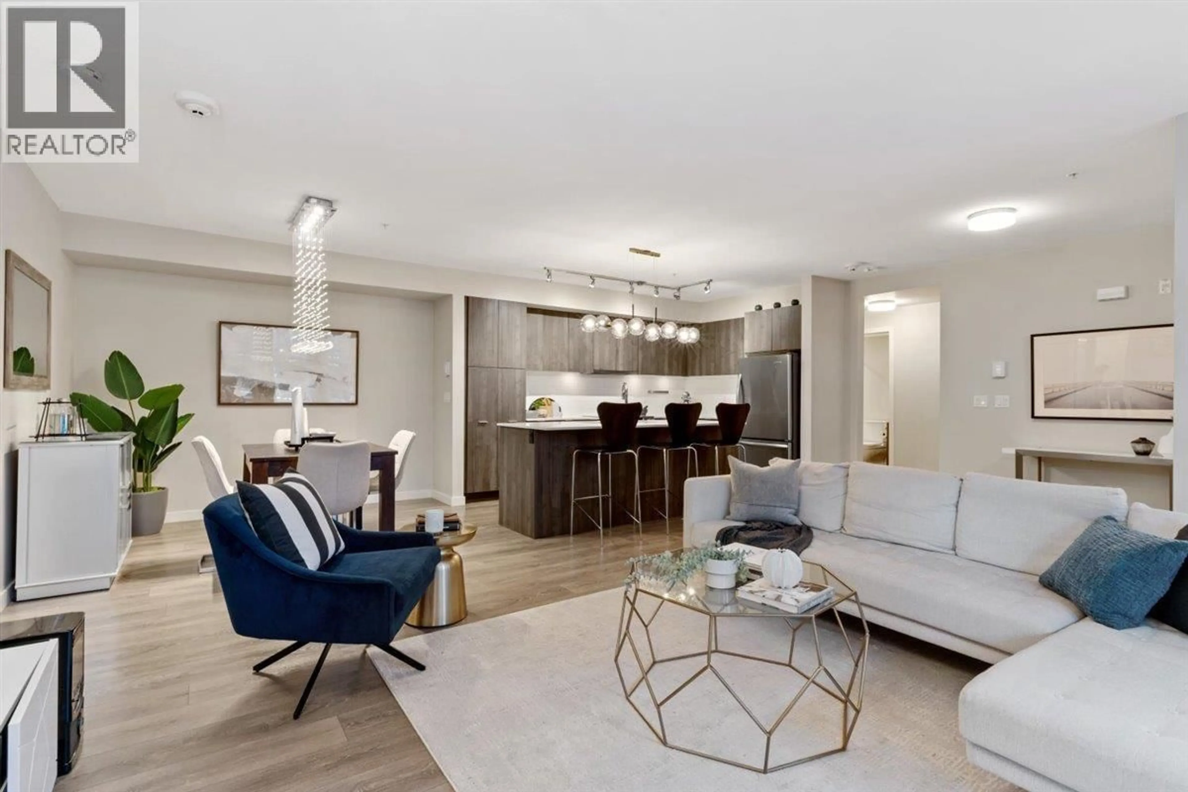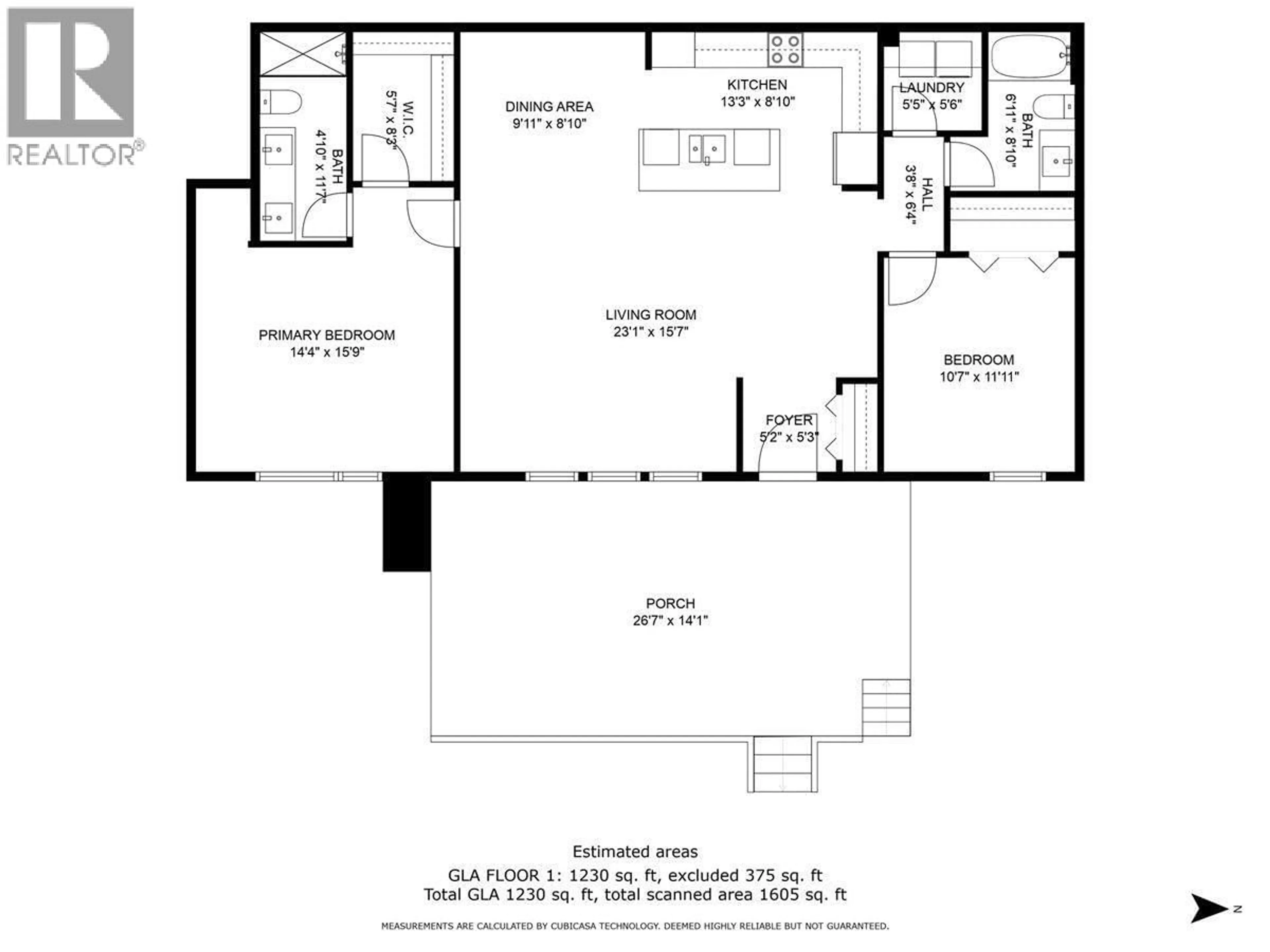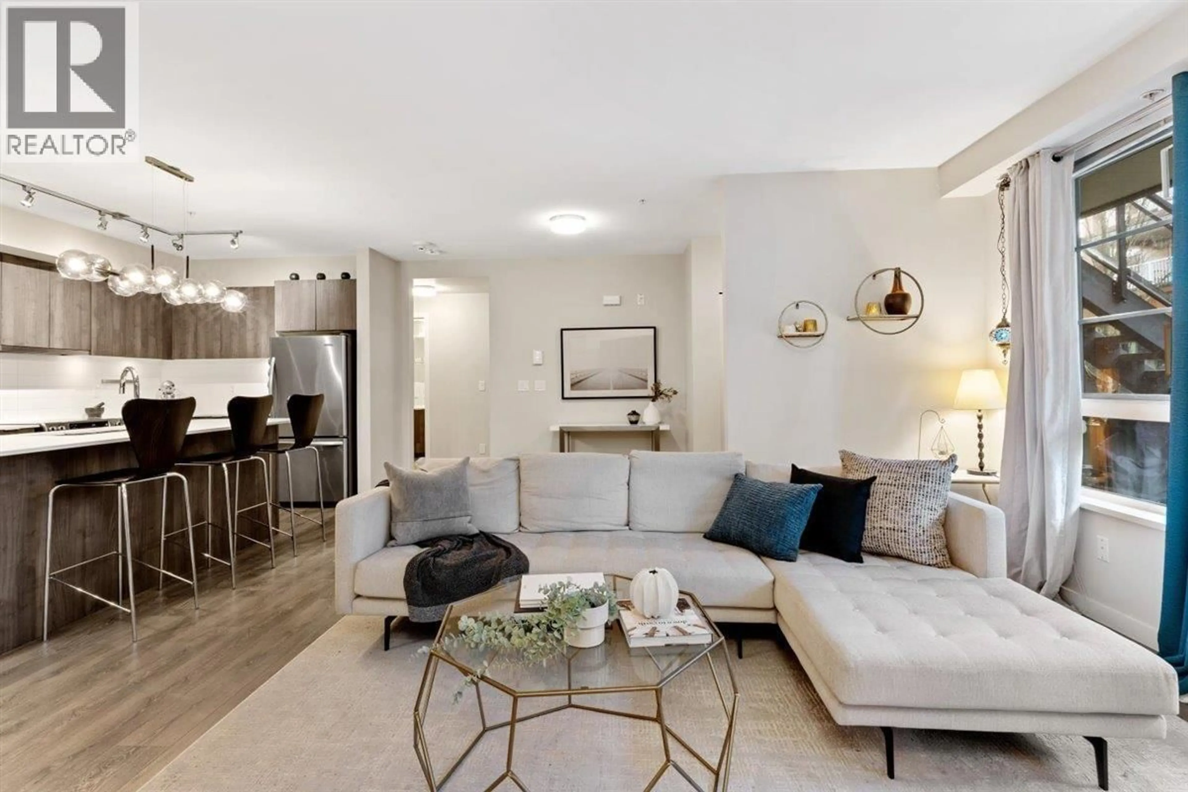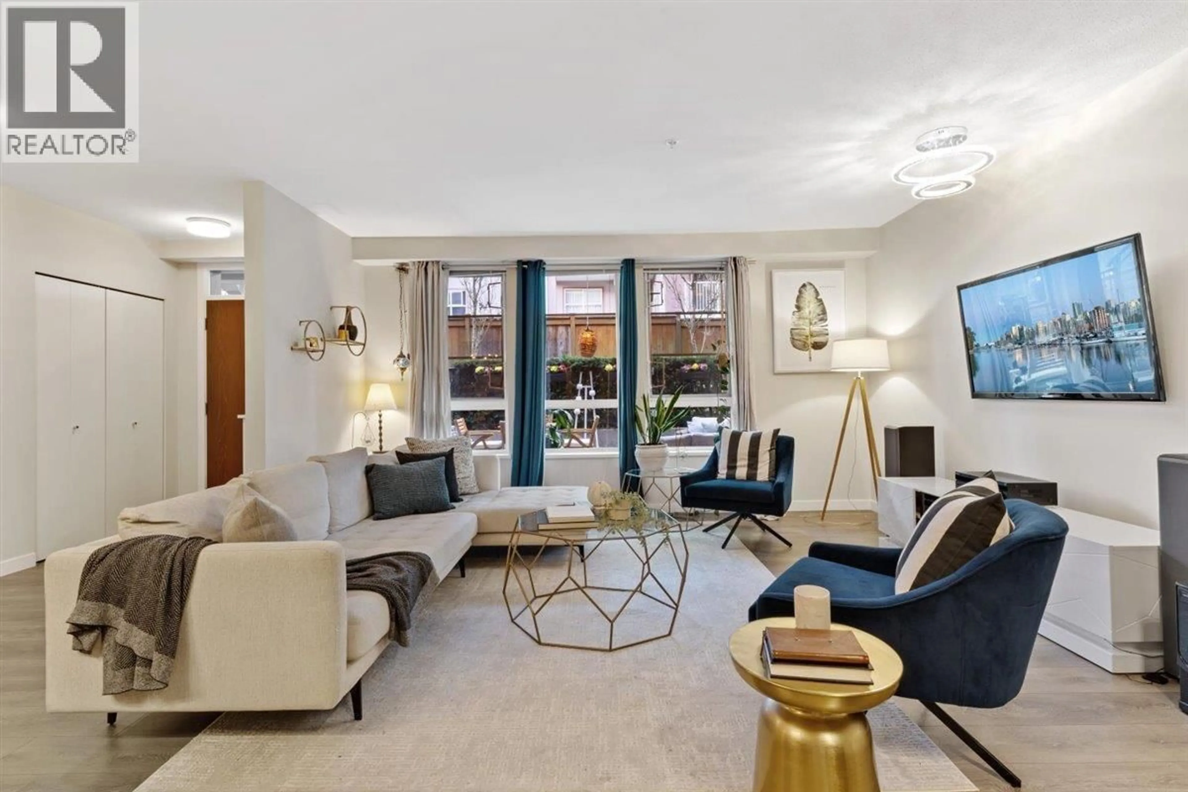37 - 3728 THURSTON STREET, Burnaby, British Columbia V5H0E6
Contact us about this property
Highlights
Estimated valueThis is the price Wahi expects this property to sell for.
The calculation is powered by our Instant Home Value Estimate, which uses current market and property price trends to estimate your home’s value with a 90% accuracy rate.Not available
Price/Sqft$786/sqft
Monthly cost
Open Calculator
Description
This modern and spacious garden-level townhome offers over 1,200 sqft of thoughtfully designed living-perfect for young families, professionals, or downsizers alike. Featuring two generous bedrooms and two full bathrooms, the home boasts an open-concept layout with an oversized kitchen island, abundant cabinetry, and a dedicated dining area-ideal for entertaining. Enjoy seamless indoor-outdoor living with a massive 375+ sqft private patio, perfect for barbecues, gatherings, or relaxing in the fresh air. Nestled in a quiet, family-friendly neighborhood, yet only moments from SkyTrain, Central Park, BCIT, and Metrotown, this home offers the perfect balance of comfort, convenience, and location. OPEN HOUSE - Sat. Nov. 8 @ 2:00 - 4:00pm. (id:39198)
Property Details
Interior
Features
Exterior
Parking
Garage spaces -
Garage type -
Total parking spaces 2
Condo Details
Inclusions
Property History
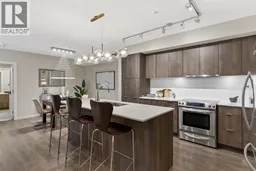 27
27
