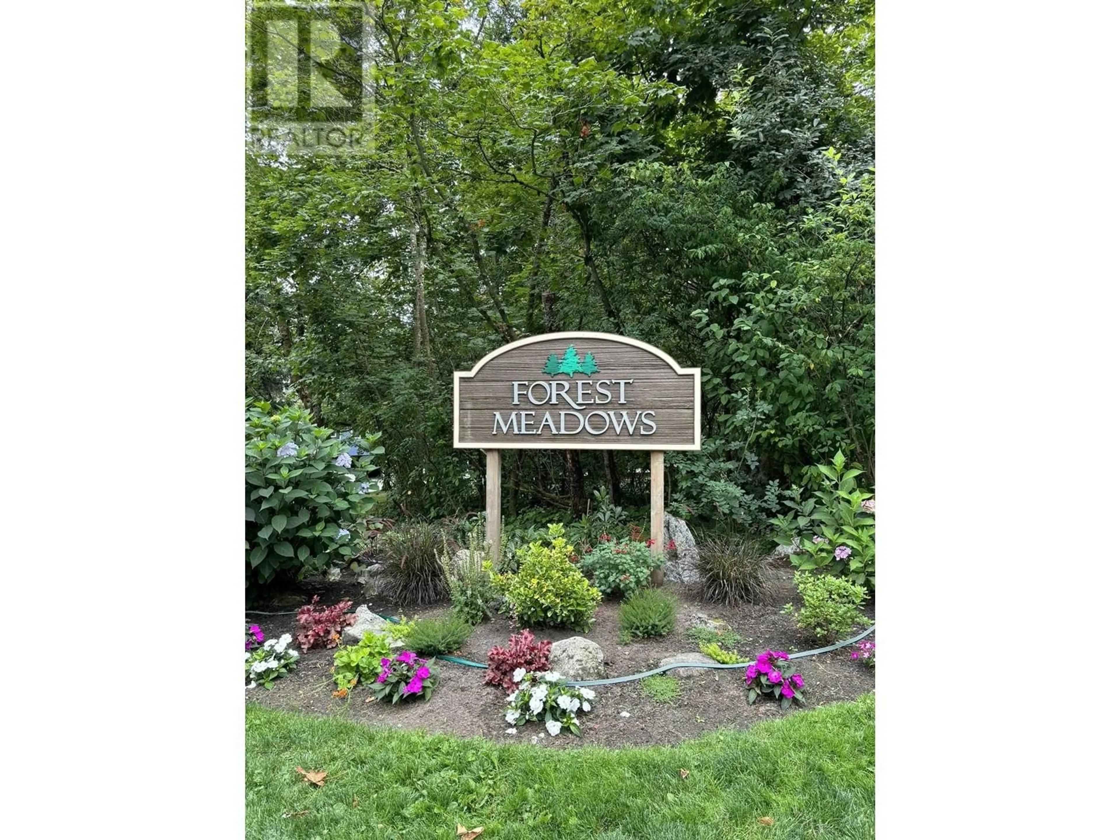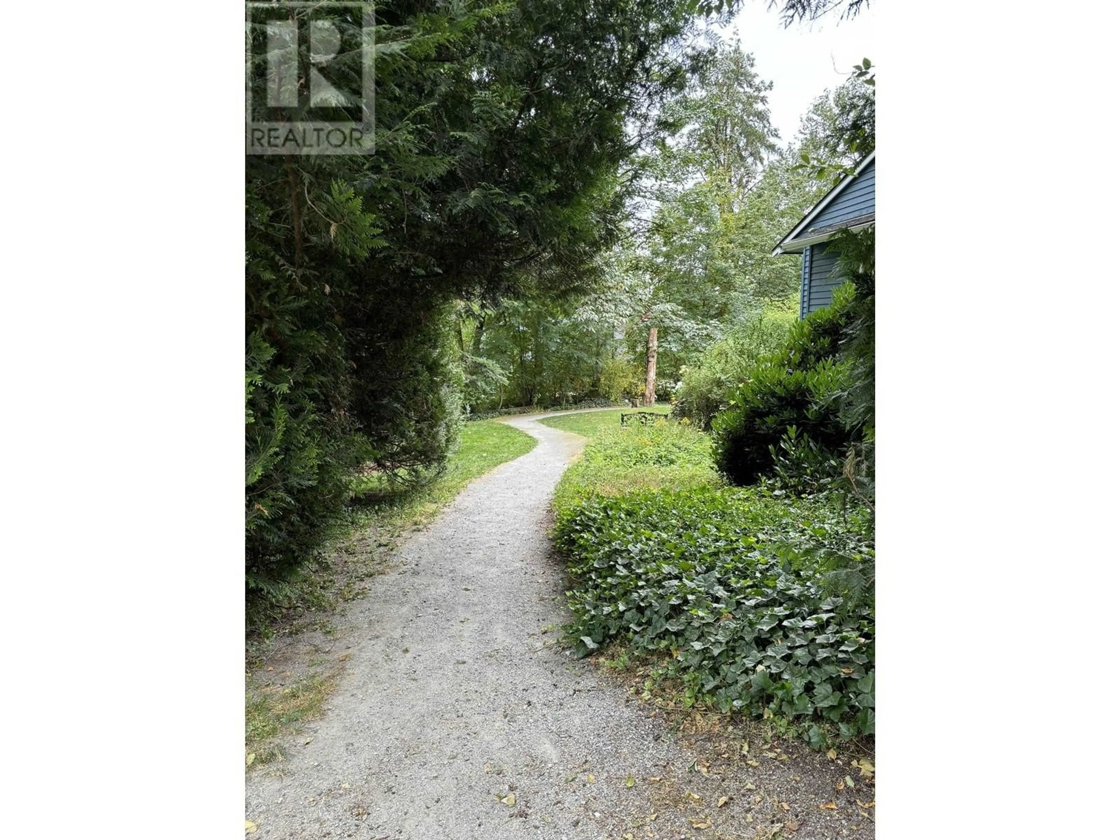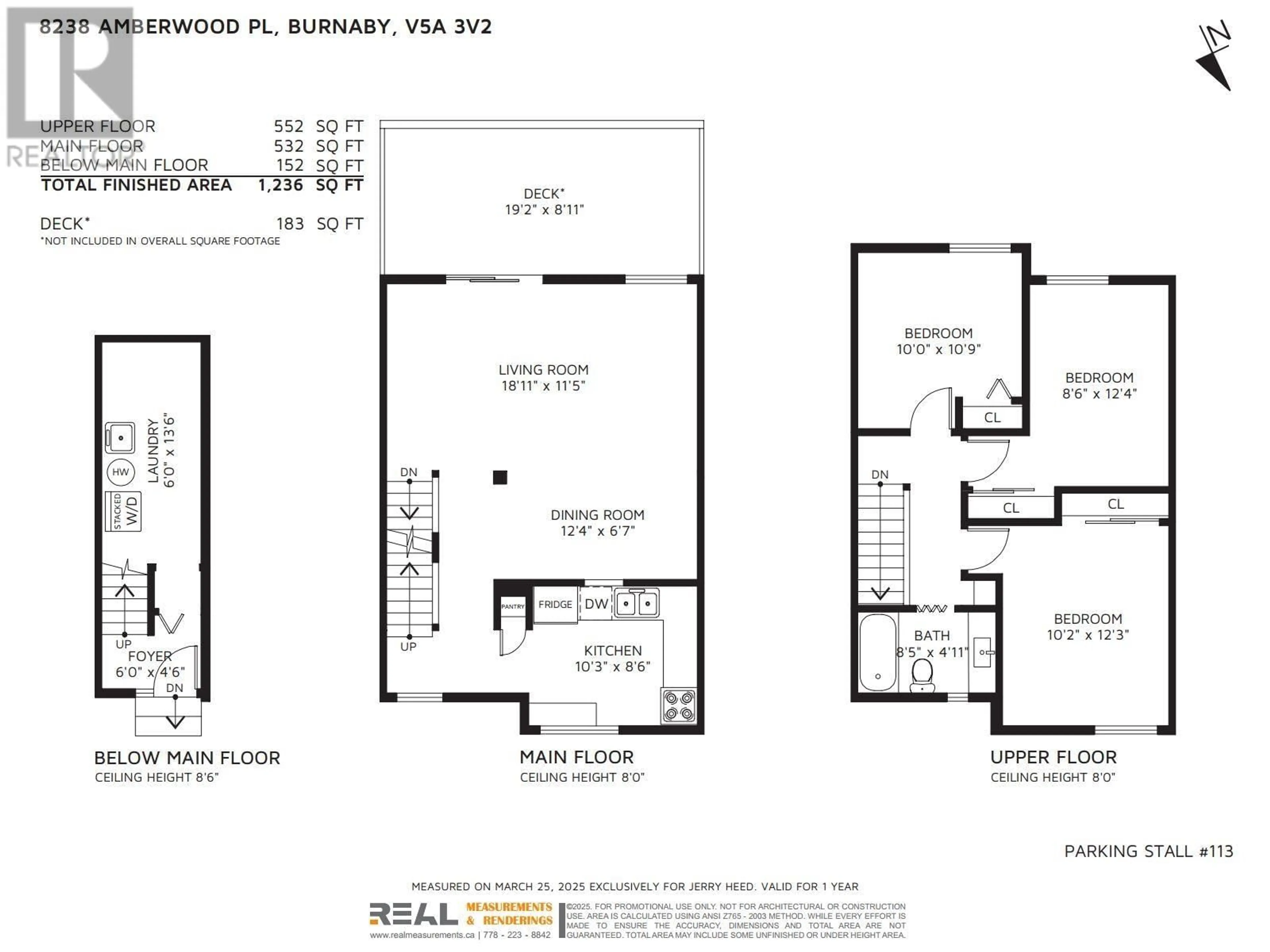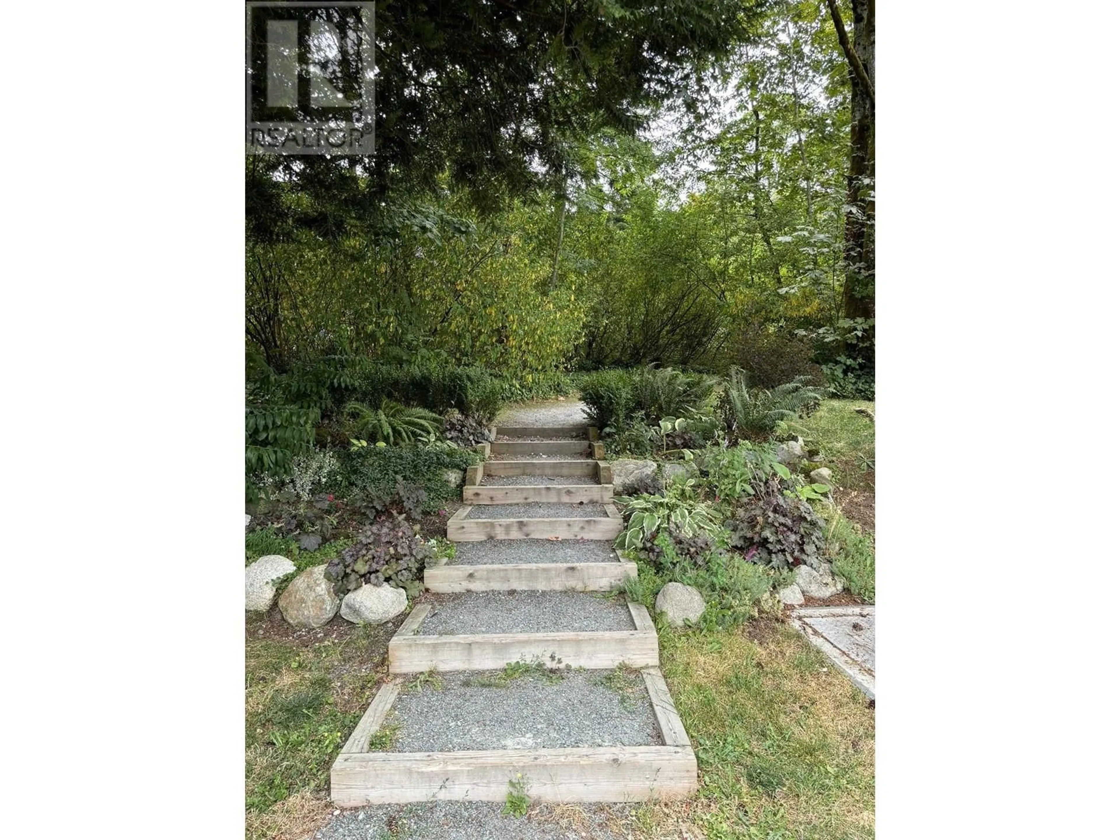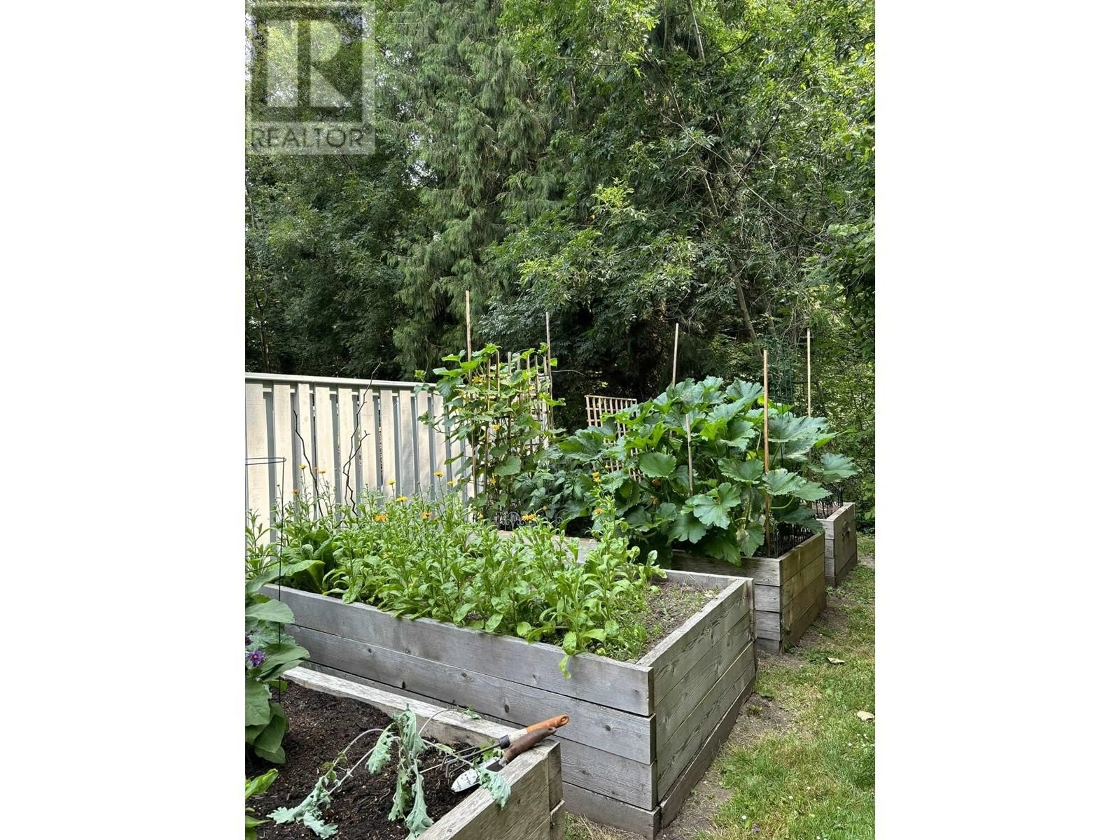8238 AMBERWOOD PLACE, Burnaby, British Columbia V5A3V2
Contact us about this property
Highlights
Estimated ValueThis is the price Wahi expects this property to sell for.
The calculation is powered by our Instant Home Value Estimate, which uses current market and property price trends to estimate your home’s value with a 90% accuracy rate.Not available
Price/Sqft$678/sqft
Est. Mortgage$3,602/mo
Maintenance fees$438/mo
Tax Amount (2024)$2,034/yr
Days On Market3 days
Description
Welcome to FABULOUS FOREST MEADOWS in Forest Hills! Check out this rarely available 3 BR, 1,236 s.f., upper townhome backing onto GREENBELT. This home has been substantially updated including: freshly painted walls & ceilings, new carpet, new baseboards & heaters, new closet doors, blinds & ceiling fans. Lovely updated kitchen with white shaker style cabinets, quartz counters, undermount sink, pantry & S/S appliances. Main bathroom & utility rooms also updated. Timeless hardwood floors & huge private south exposed deck complete the main floor. This is a very well maintained strata with new exterior paint, high-efficiency vinyl windows & 50 year roof. Nature & community live here with tons of trees, walking trails & rec. facilities within 1 block of Forest Meadows. Awesome family oriented complex with outdoor pool, playgrounds for kids & extra parking for visitors. Incredible location just 5 minutes to COSTCO, LOUGHEED MALL, Burnaby Mountain Golf, SFU & Production Way SKYTRAIN station. Hurry on this one! (id:39198)
Property Details
Interior
Features
Exterior
Features
Parking
Garage spaces -
Garage type -
Total parking spaces 1
Condo Details
Amenities
Laundry - In Suite
Inclusions
Property History
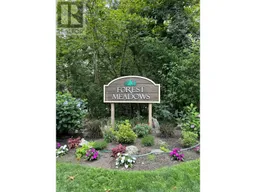 33
33
