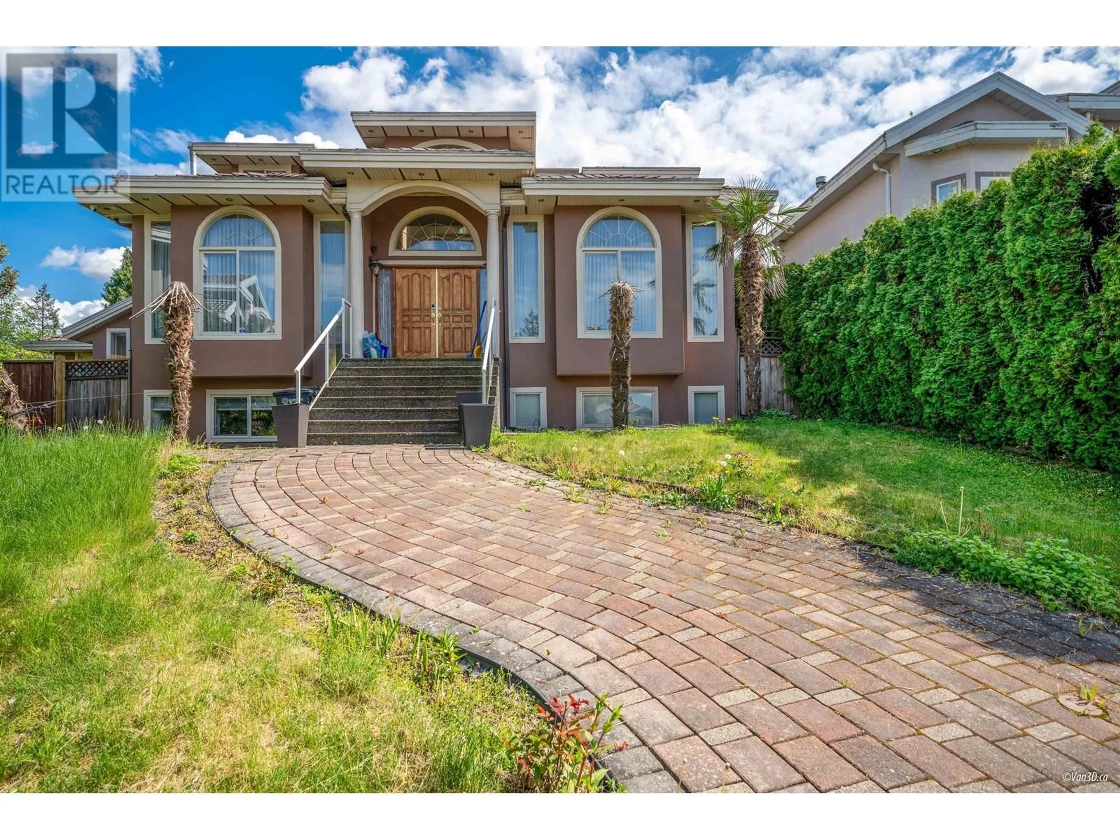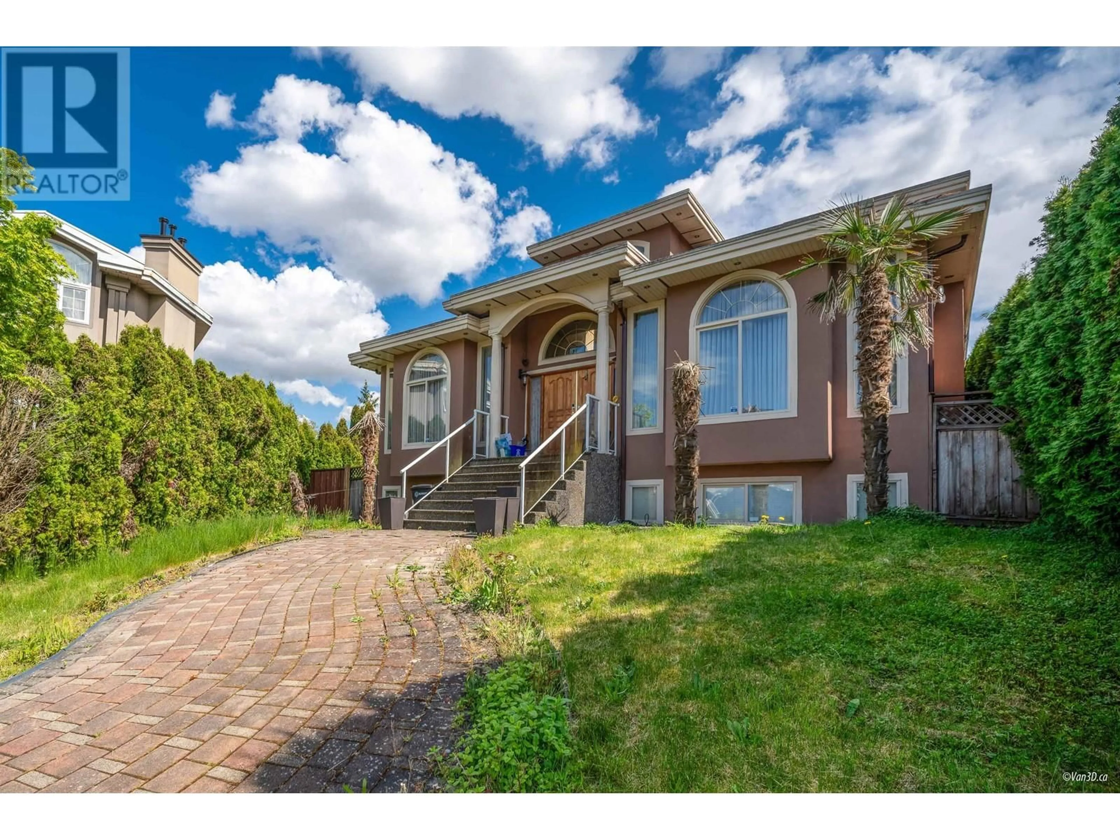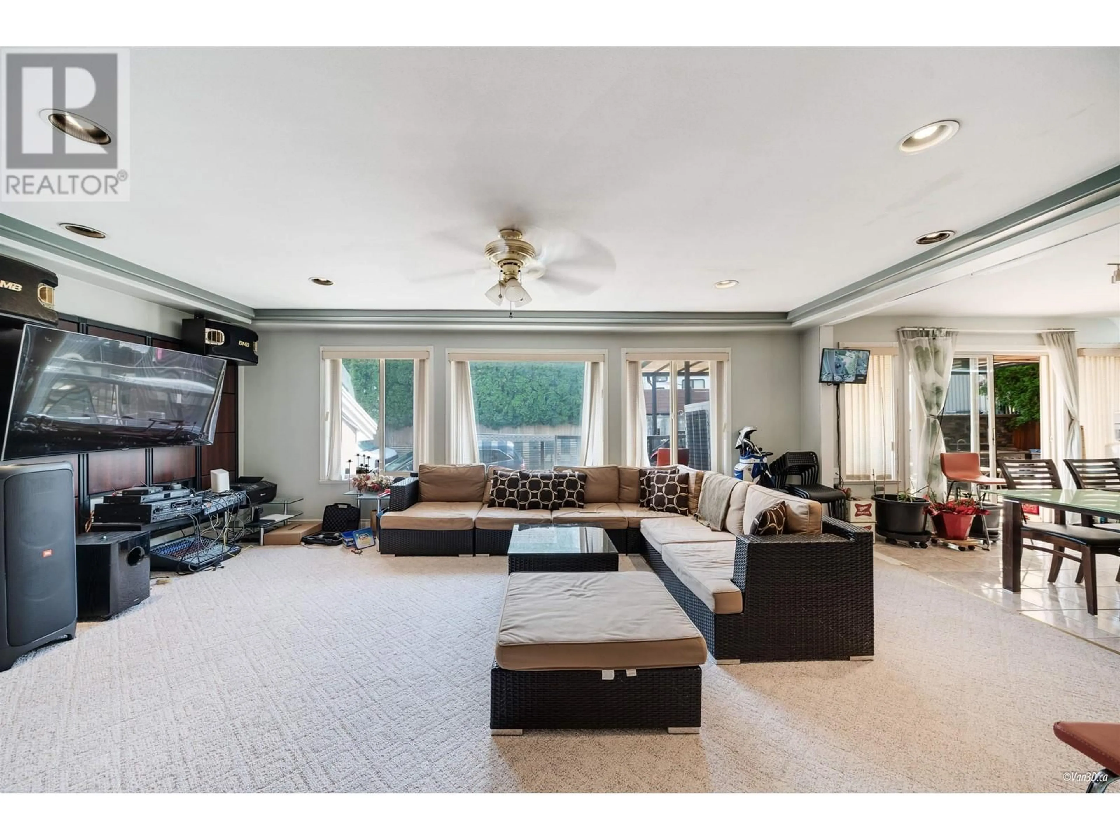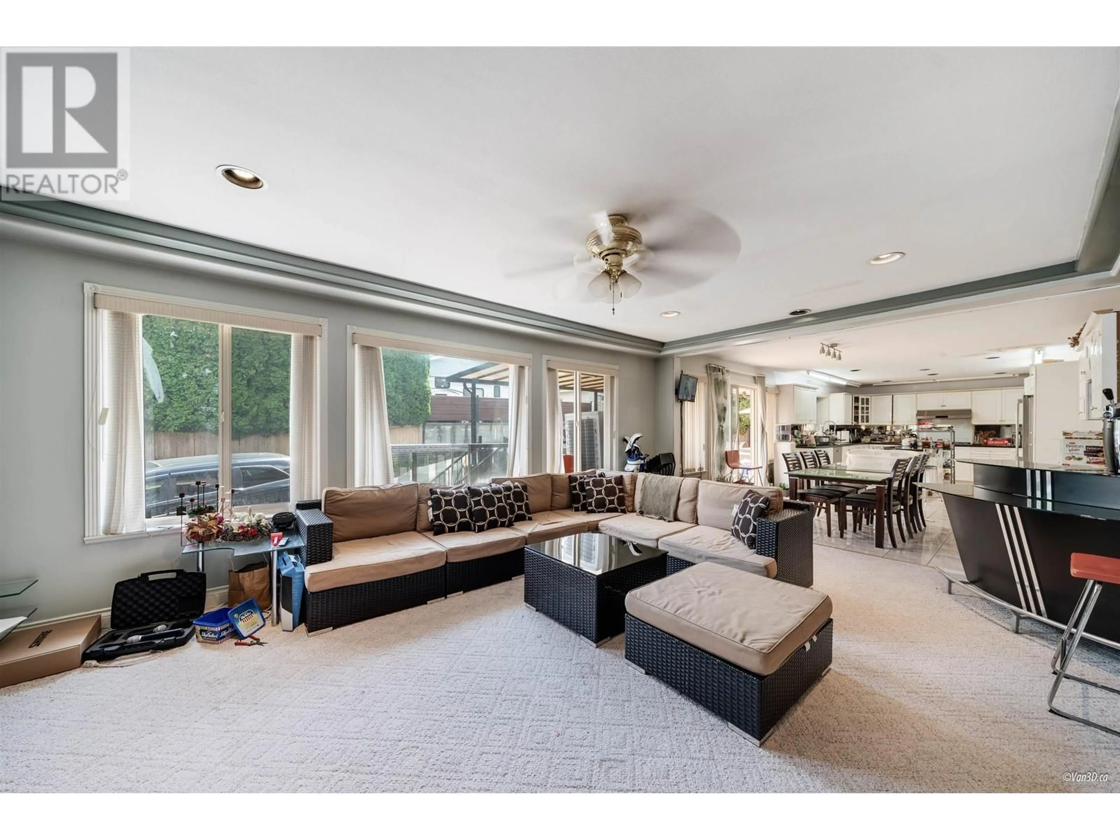6728 MASON COURT, Burnaby, British Columbia V5E4J2
Contact us about this property
Highlights
Estimated valueThis is the price Wahi expects this property to sell for.
The calculation is powered by our Instant Home Value Estimate, which uses current market and property price trends to estimate your home’s value with a 90% accuracy rate.Not available
Price/Sqft$537/sqft
Monthly cost
Open Calculator
Description
Amazing 9700 sqft private estate in Burnaby´s most desirable BURNABY LAKE neighborhood. This inviting 3 level home offers 6 beds, 6 baths, fully RENOVATED suite, games and rec room across 4725 sqft of spacious living perfect for families with rental income. Boasting architecturally elegant interiors, huge rooms are ideal for entertaining with gourmet kitchen, formal living and dining rooms providing a wonderful indoor-outdoor lifestyle with walk-out to huge patio & landscaped backyard. School catchments: Lakeview Elementary, Burnaby Central Secondary (AP program). Nestled on a quiet cul-de-sac street, this property is along a bike route and just steps from Robert Burnaby Park, Deer Lake Park, Edmonds Community Centre, Highgate Village, transit & quick access to HWY1. A gem to get! (id:39198)
Property Details
Interior
Features
Exterior
Parking
Garage spaces -
Garage type -
Total parking spaces 6
Property History
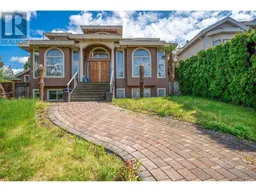 40
40
