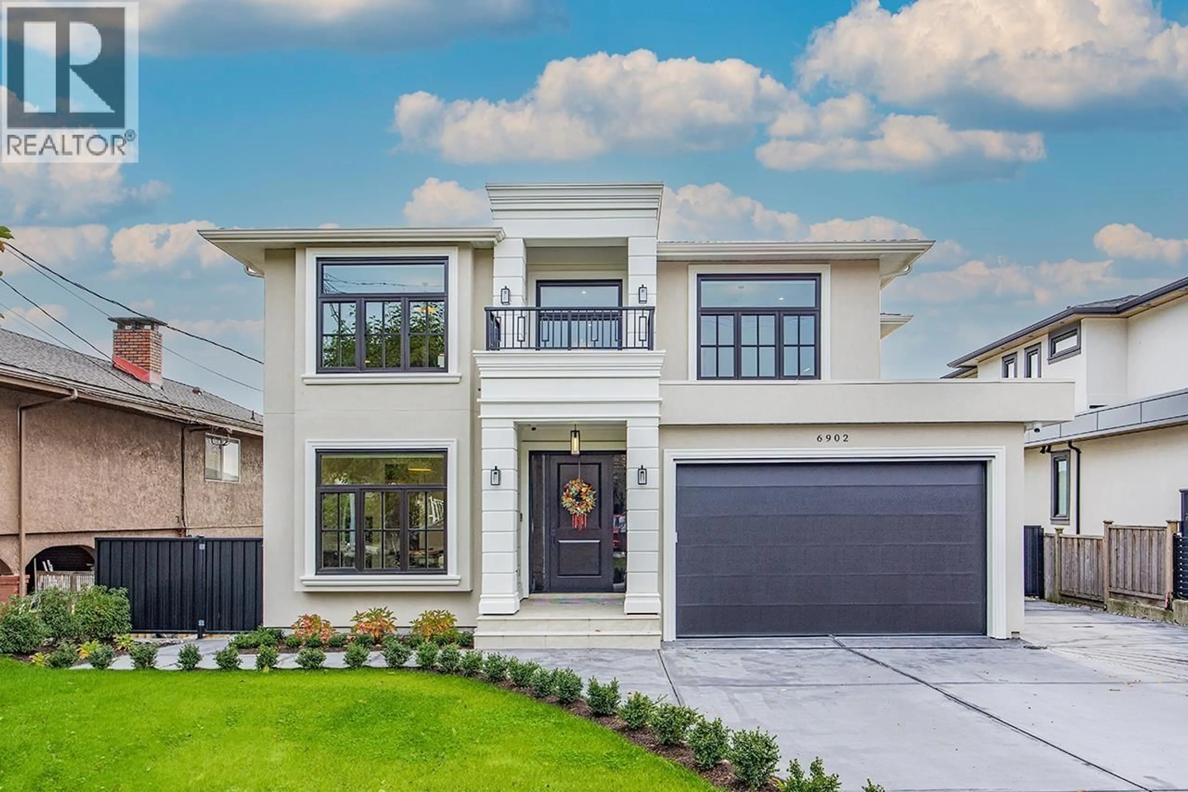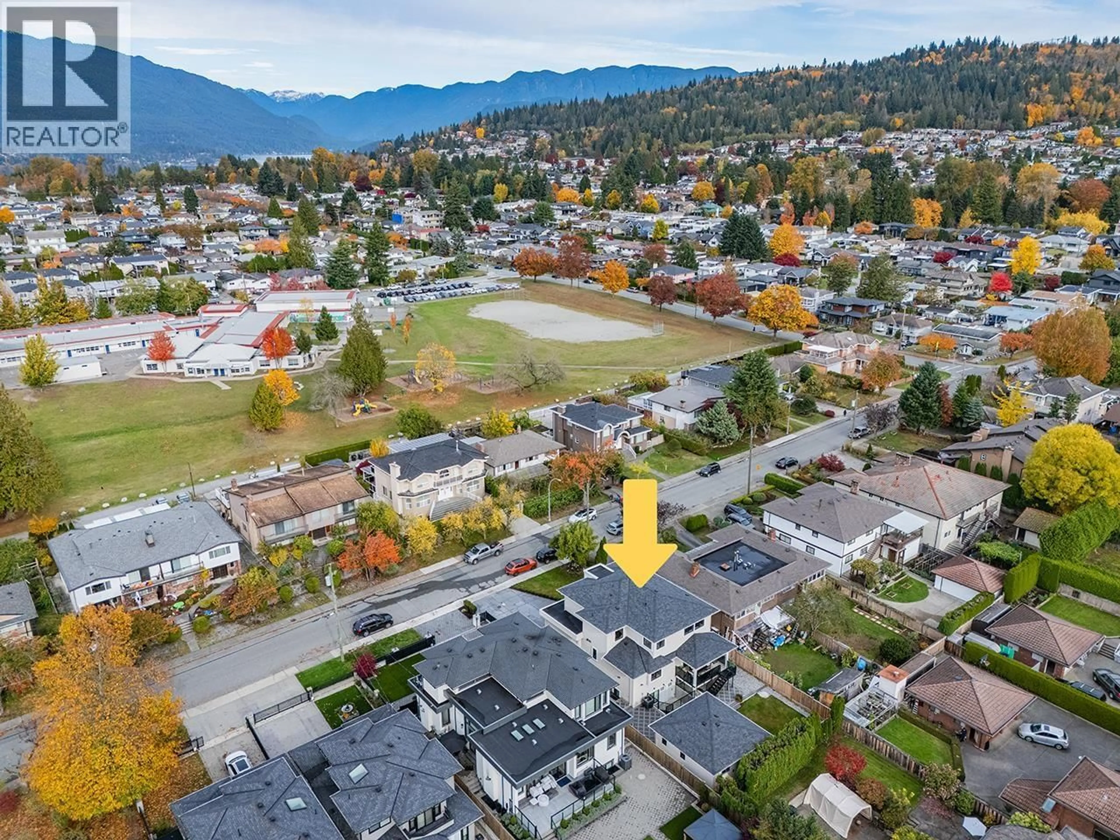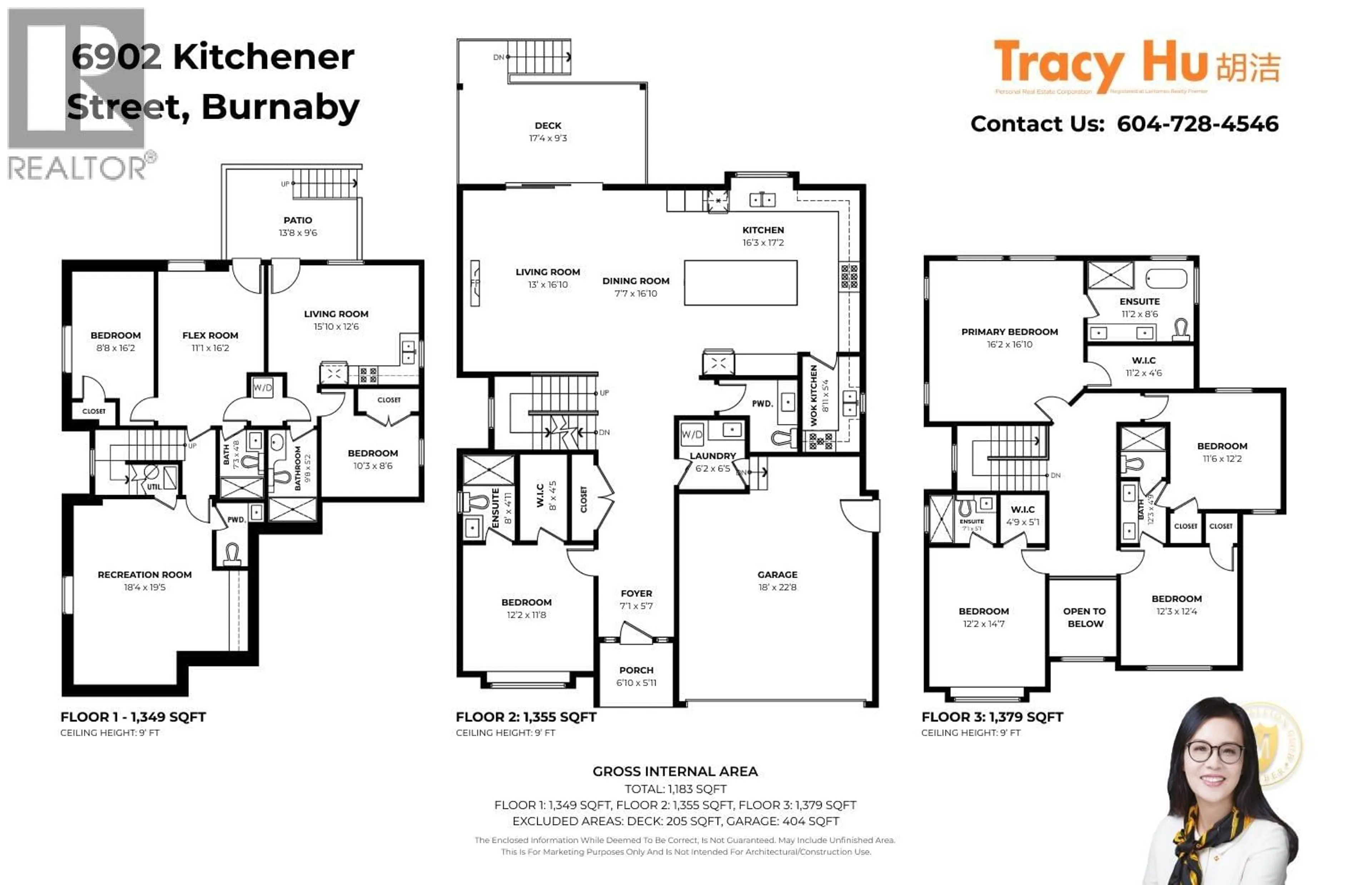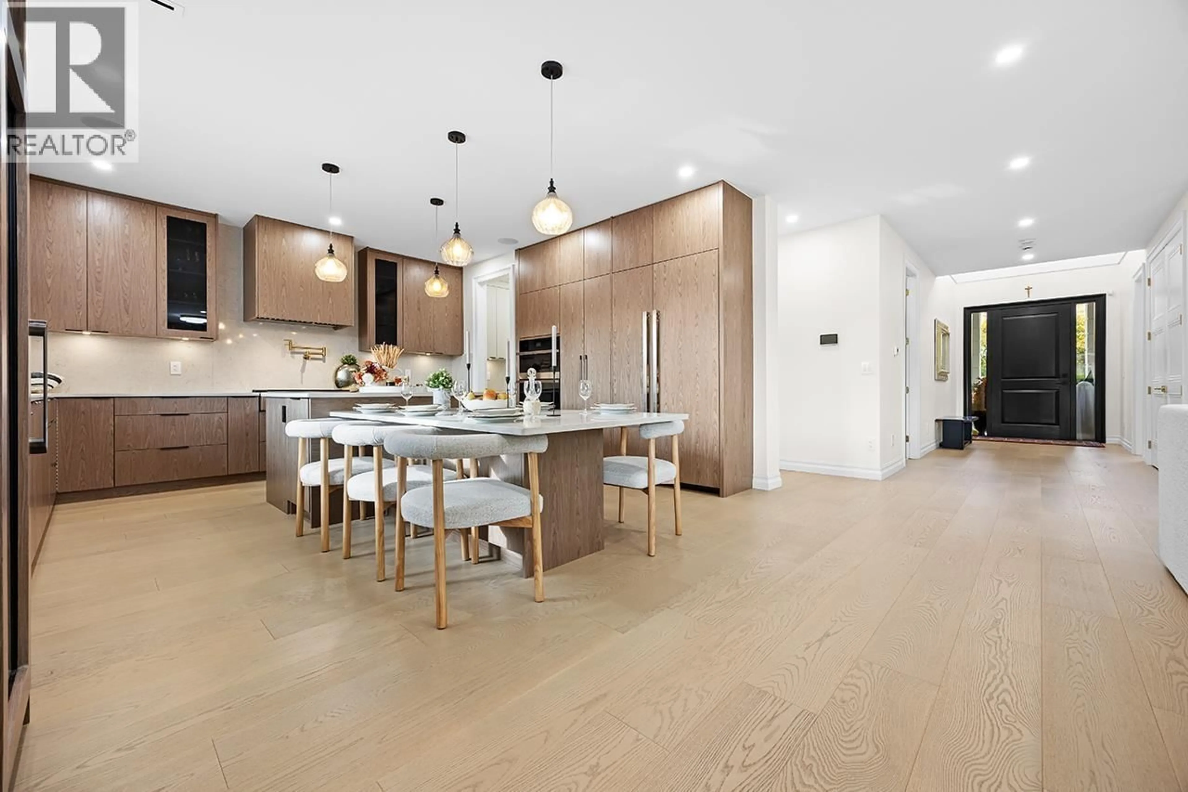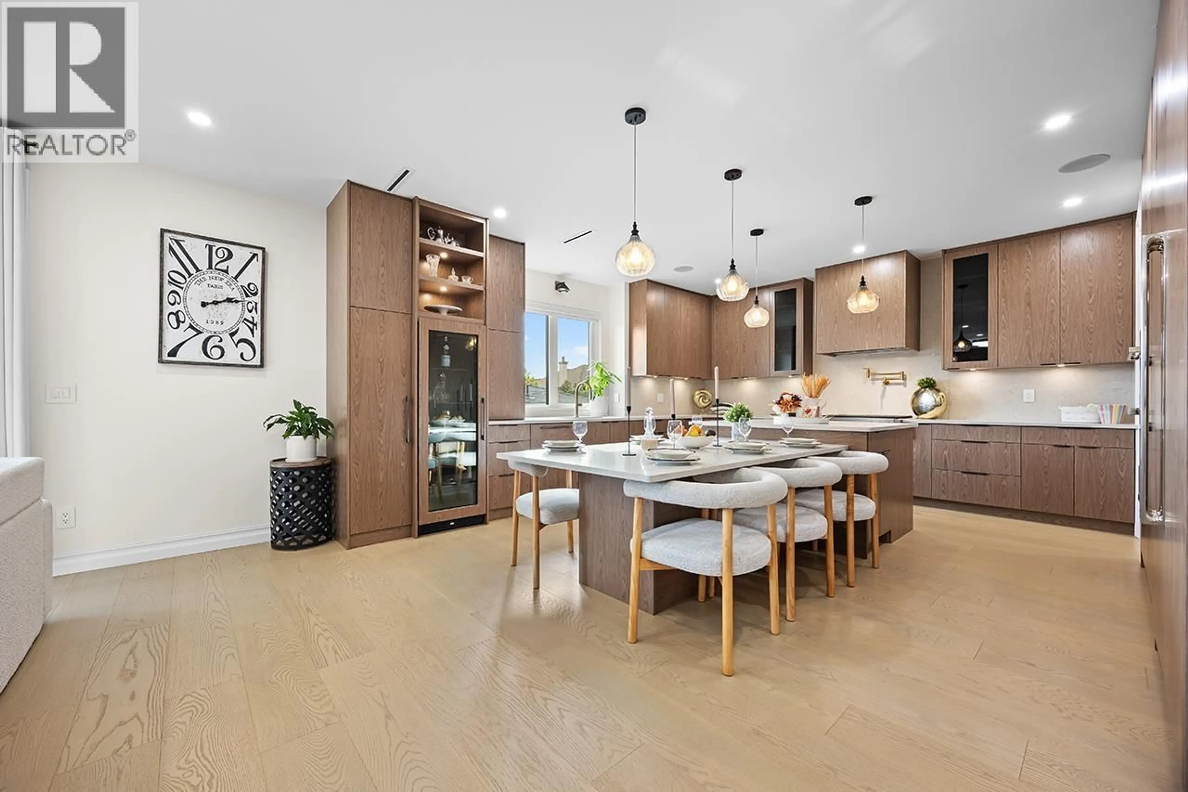6902 KITCHENER STREET, Burnaby, British Columbia V5B2J9
Contact us about this property
Highlights
Estimated valueThis is the price Wahi expects this property to sell for.
The calculation is powered by our Instant Home Value Estimate, which uses current market and property price trends to estimate your home’s value with a 90% accuracy rate.Not available
Price/Sqft$784/sqft
Monthly cost
Open Calculator
Description
Luxury meets function in this beautifully crafted home in the Sperling-Duthie neighborhood. Over 4,000 sqft of living space on a 7,200 sqft lot featuring 7 bedrooms and 8 bathrooms. Sophisticated design with open layout, 9´ ceilings, A/C, and built-in vacuum. Gourmet kitchen with built-in oven, wine cooler, and wok kitchen. Flexible main-floor bedroom, 4 bright bedrooms upstairs, plus recreation room, guest suite, and private legal suite below. Convenient location close to schools, Brentwood Mall, and SkyTrain, offering both comfort and accessibility. (id:39198)
Property Details
Interior
Features
Exterior
Parking
Garage spaces -
Garage type -
Total parking spaces 6
Property History
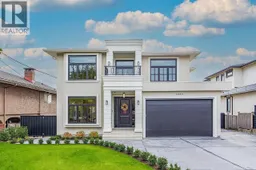 36
36
