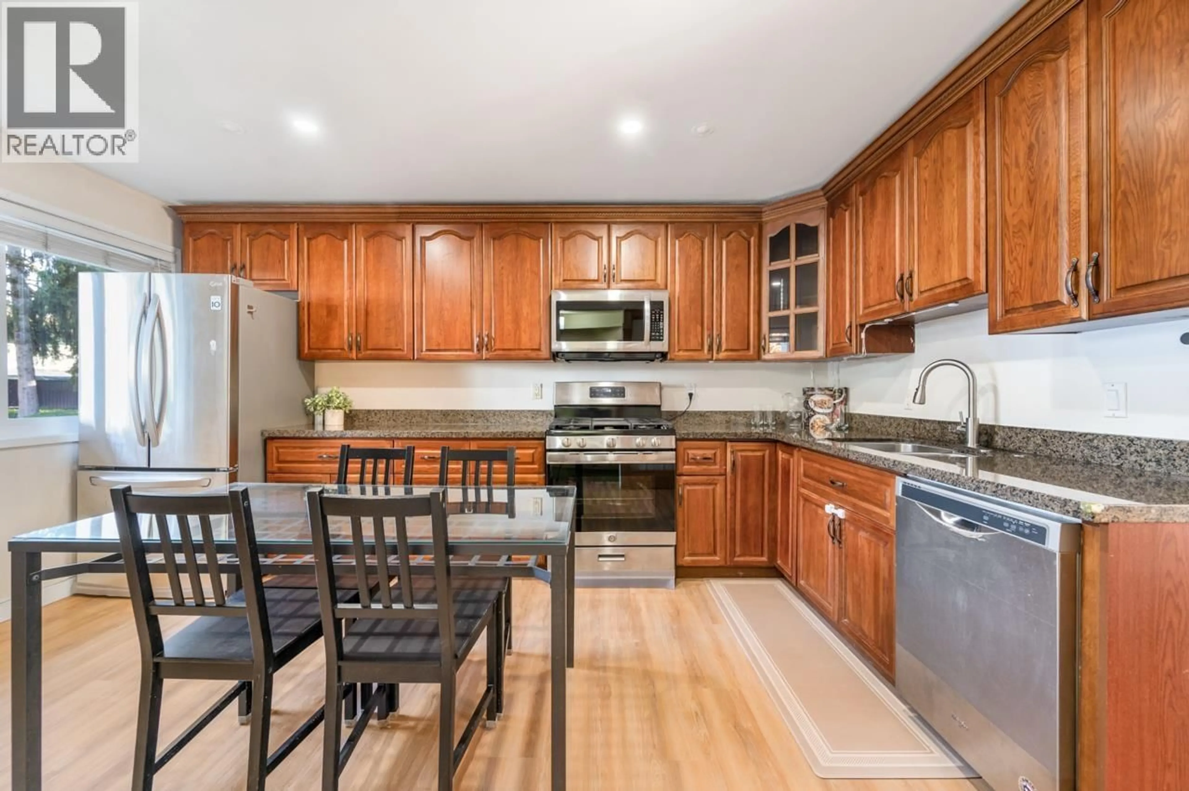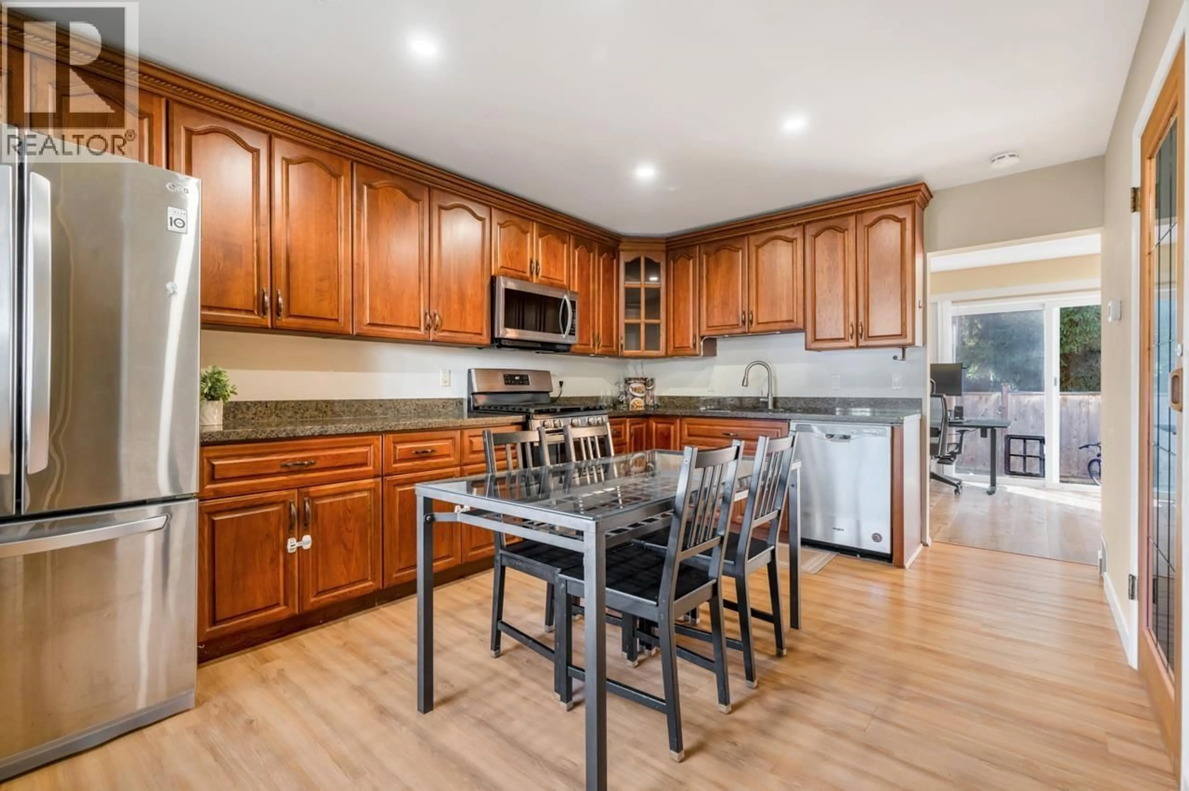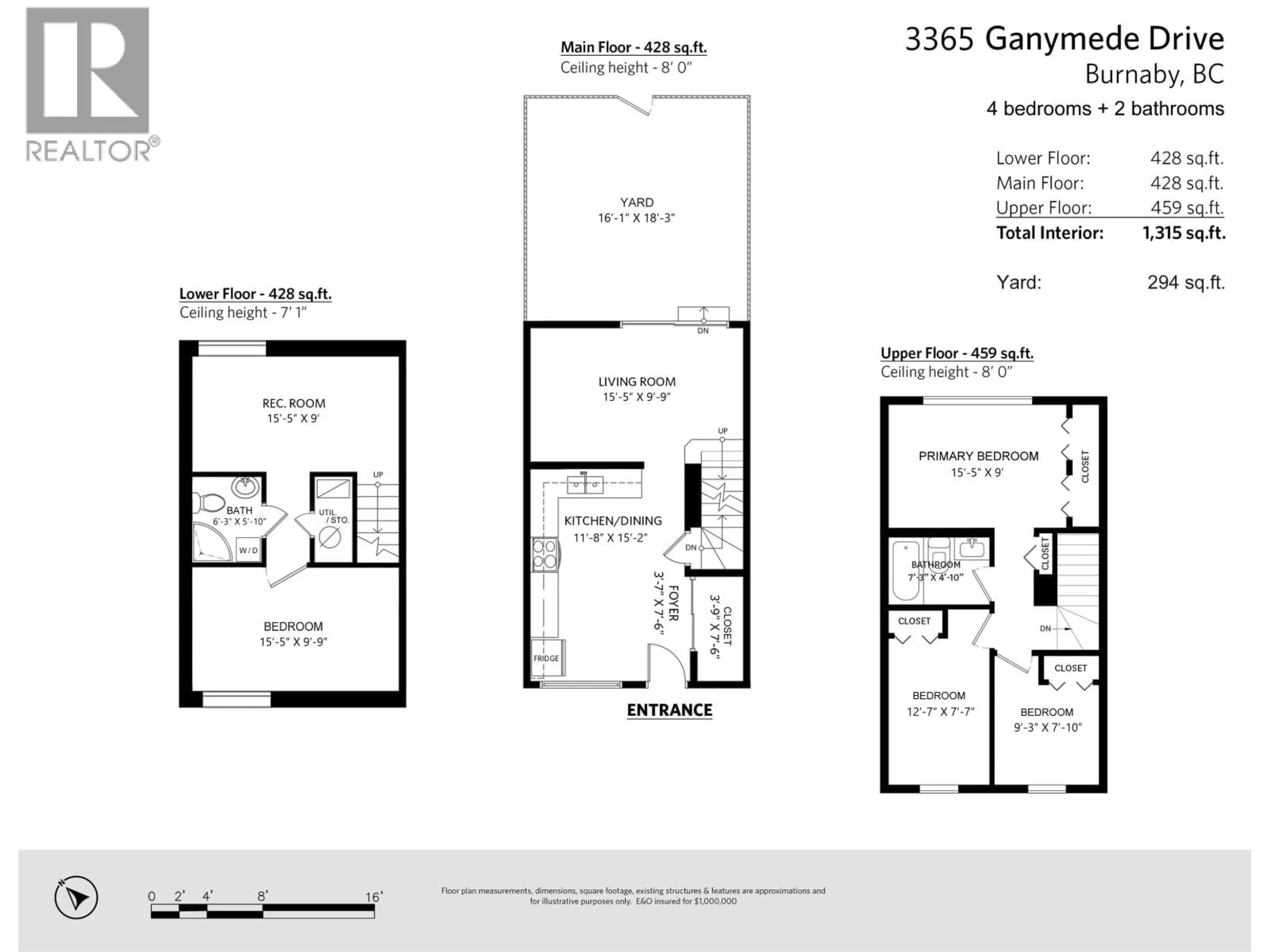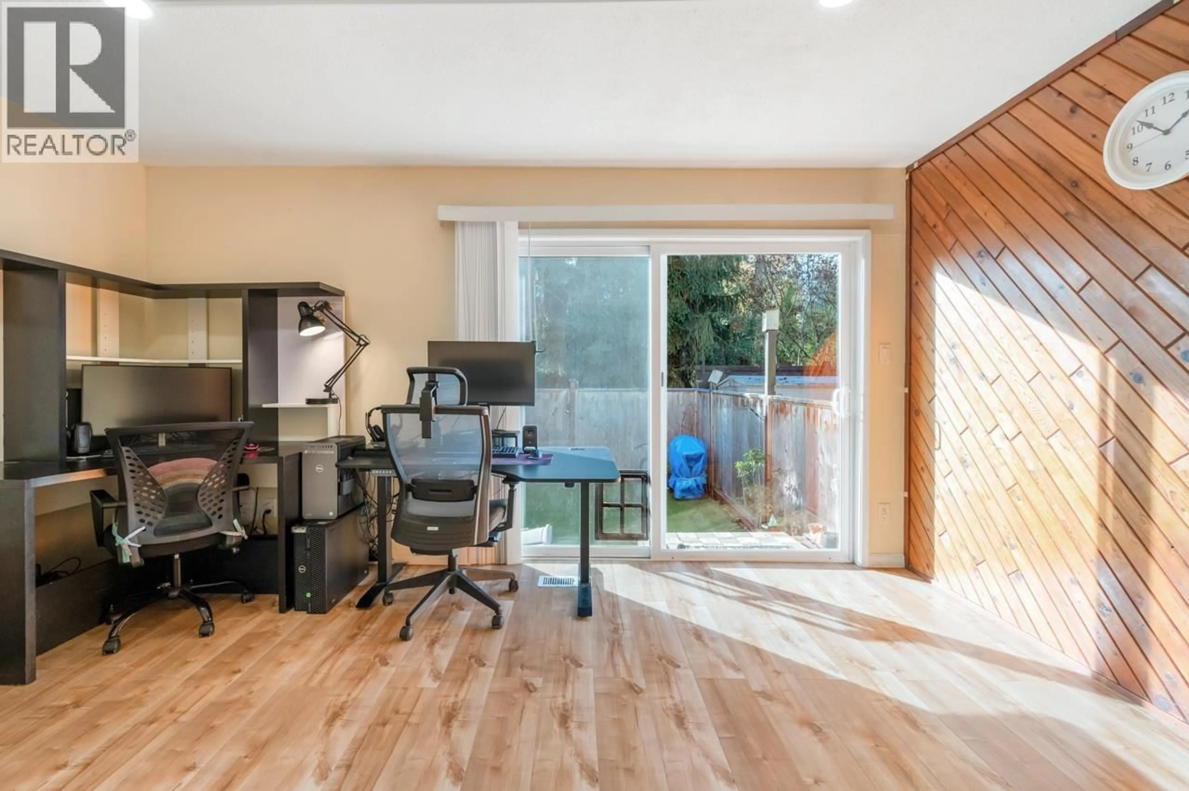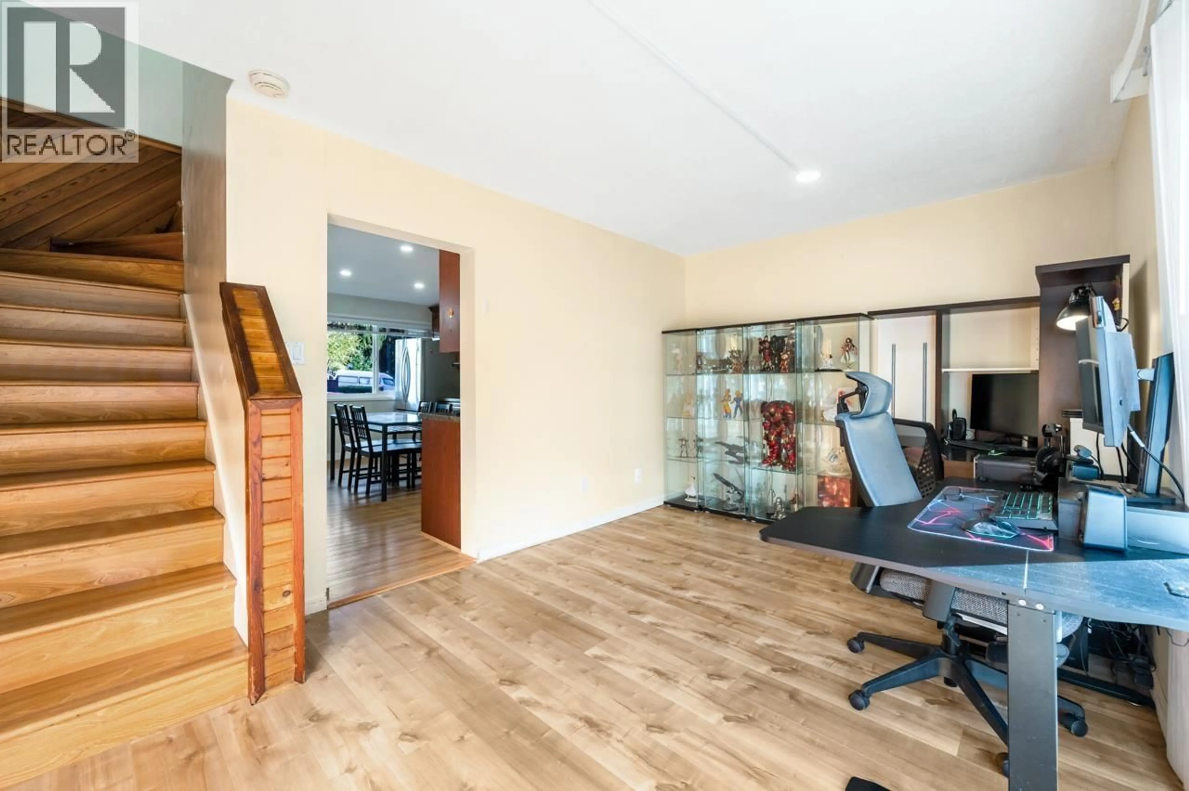3365 GANYMEDE DRIVE, Burnaby, British Columbia V3J1A5
Contact us about this property
Highlights
Estimated valueThis is the price Wahi expects this property to sell for.
The calculation is powered by our Instant Home Value Estimate, which uses current market and property price trends to estimate your home’s value with a 90% accuracy rate.Not available
Price/Sqft$599/sqft
Monthly cost
Open Calculator
Description
Welcome to Simon Fraser Village! This beautifully maintained 4-bedroom, 2-bathroom townhouse is surrounded by serene greenbelt in one of North Burnaby´s most desirable communities. Offering a functional layout with 3 spacious bedrooms and 1 bath upstairs, plus a fully finished lower level with an additional bedroom, bath, and recreation/flex space, it´s perfect for families, guests, or investors alike. Enjoy a private fenced yard ideal for entertaining, and take advantage of the well-managed, pet- and rental-friendly complex featuring playgrounds, on-site daycare, and friendly neighbors. Conveniently located close to Lougheed Mall, SkyTrain, SFU, schools and parks. Parking #111. Open house, Saturday, Nov 8, 2025 from 2-4 p.m. (id:39198)
Property Details
Interior
Features
Exterior
Parking
Garage spaces -
Garage type -
Total parking spaces 1
Condo Details
Inclusions
Property History
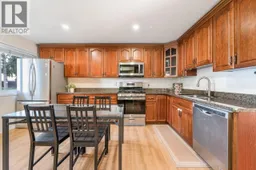 24
24
