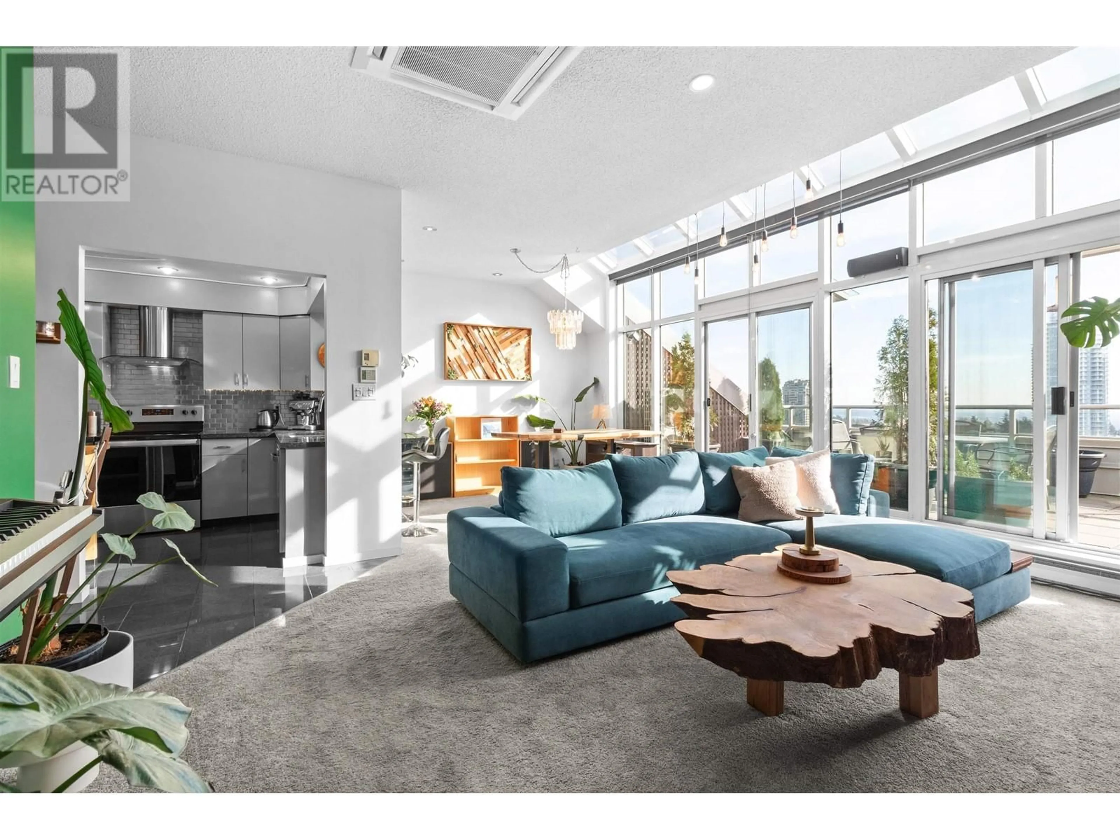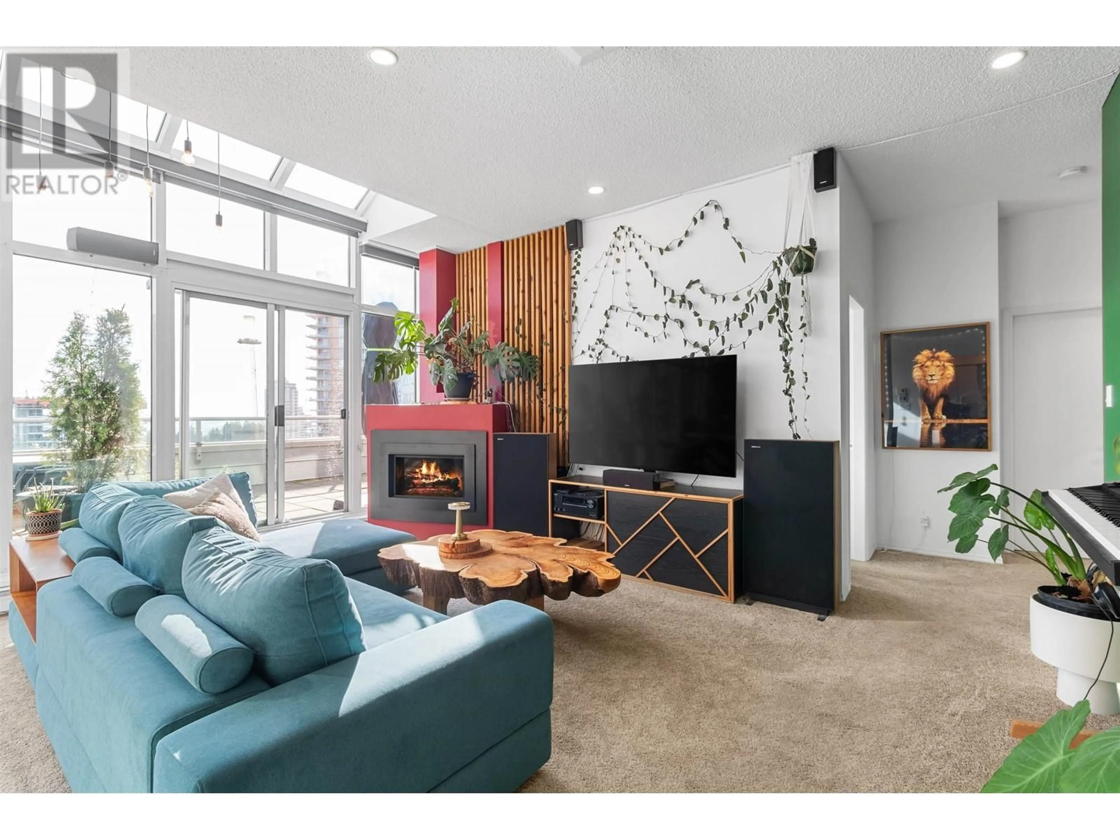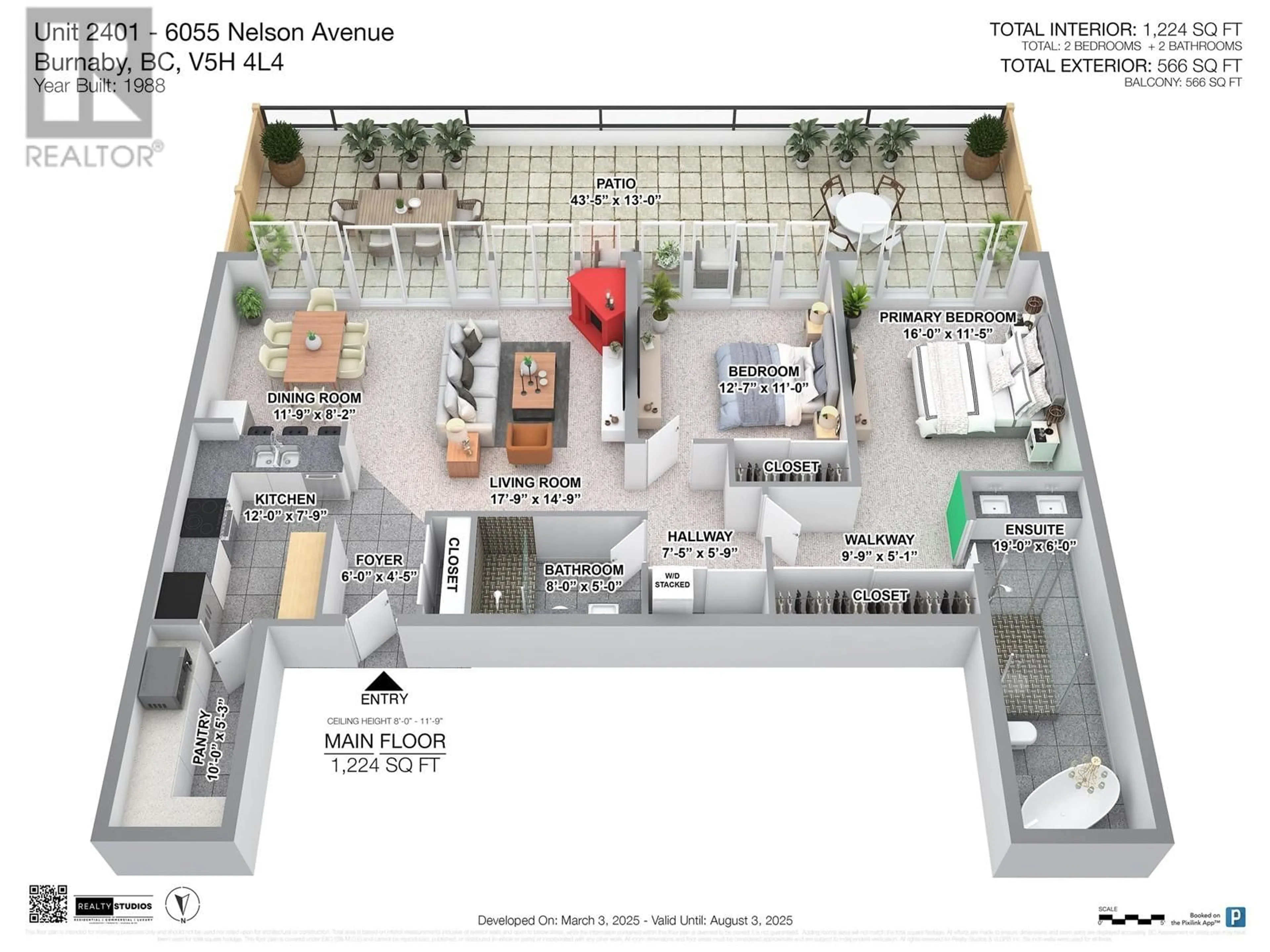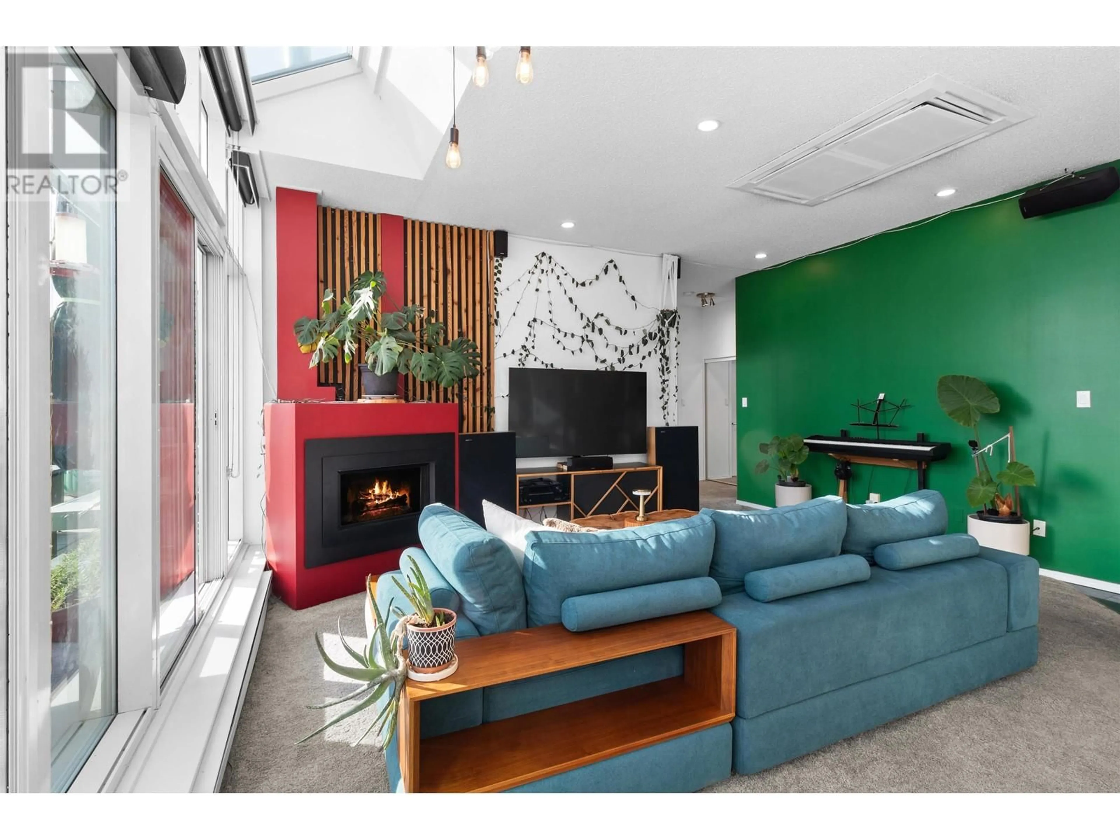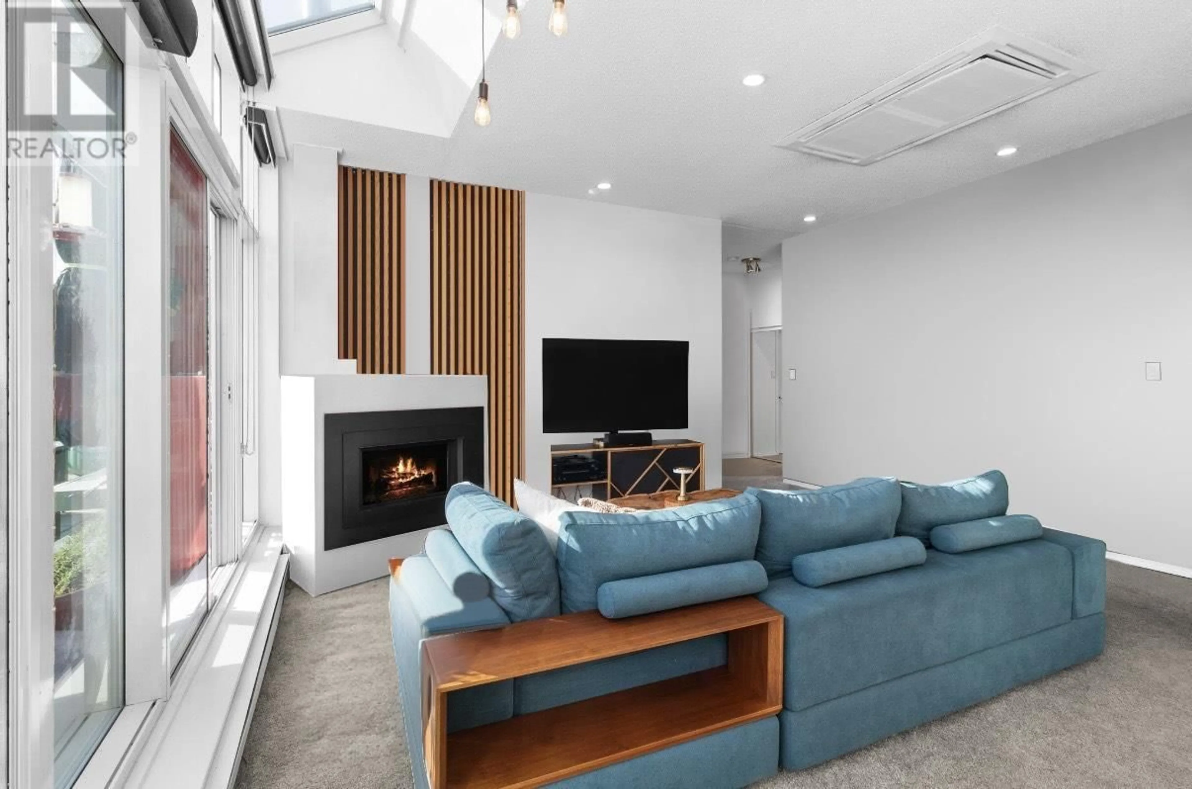2401 - 6055 NELSON AVENUE, Burnaby, British Columbia V5H4L4
Contact us about this property
Highlights
Estimated ValueThis is the price Wahi expects this property to sell for.
The calculation is powered by our Instant Home Value Estimate, which uses current market and property price trends to estimate your home’s value with a 90% accuracy rate.Not available
Price/Sqft$950/sqft
Est. Mortgage$5,231/mo
Maintenance fees$713/mo
Tax Amount (2024)$2,743/yr
Days On Market18 days
Description
Penthouse living in Prime Burnaby! Live above it all in this stunning concrete penthouse with breathtaking views of the mountains, city skyline, Mount Baker, SFU, and downtown! Enjoy unforgettable sunsets from your enormous private deck- perfect for entertaining. Soaring vaulted ceilings and recent high-end renovations elevate the open- concept design. The gourmet kitchen flows into a spacious living area with a cozy gas fireplace, and a separate dining room adds elegance. Retreat to your luxurious king-sized primaary bedroom featuring a spa-like ensuite with free standing tub and large shower. The additional bedroom provides flexability for family, quests, or home office. Both bedrooms, and living room have sliding glass doors opening up to the view patio.Includes 2 parking, + storage locker. This premium Bosa building offers resort style amenities:pool, gyms, sauna, courts, meeting rooms, party rooms, + more! Steps to shops and transit. Your dream home awaits! A must See! Call now. (id:39198)
Property Details
Interior
Features
Exterior
Features
Parking
Garage spaces -
Garage type -
Total parking spaces 2
Condo Details
Amenities
Exercise Centre, Recreation Centre, Laundry - In Suite
Inclusions
Property History
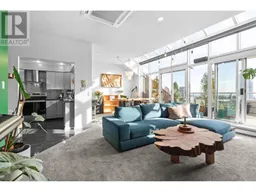 36
36
