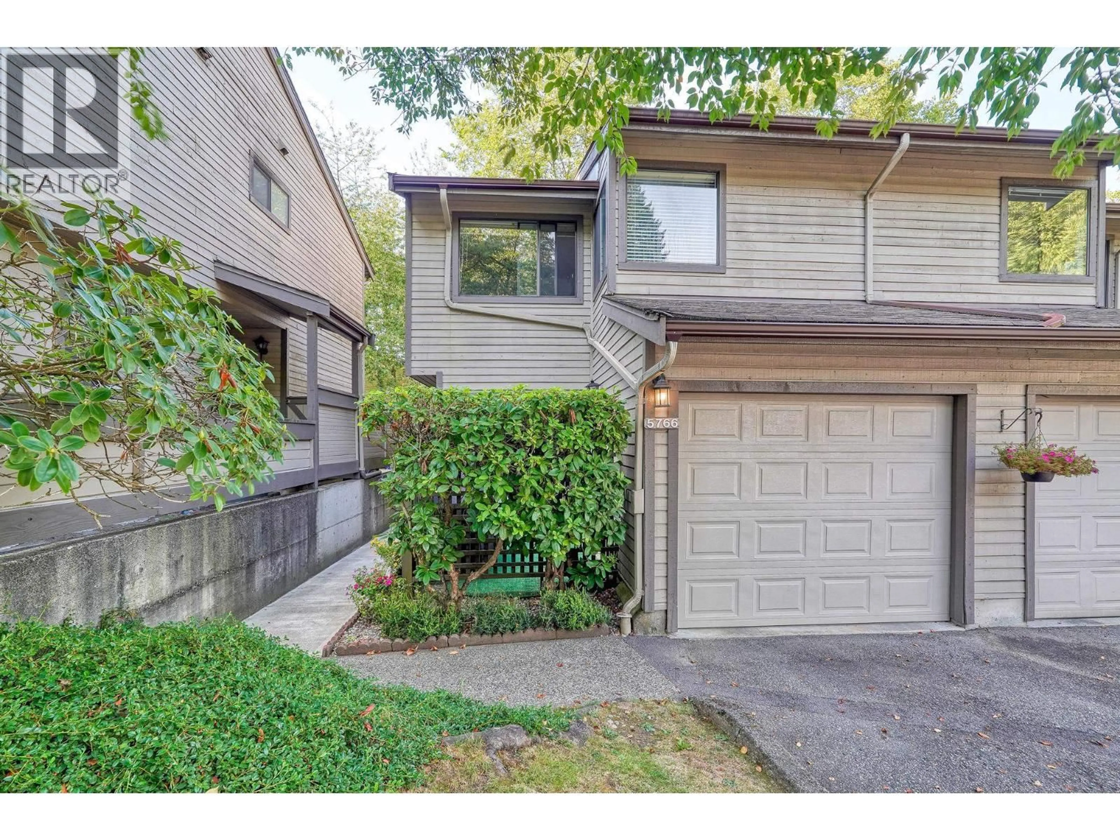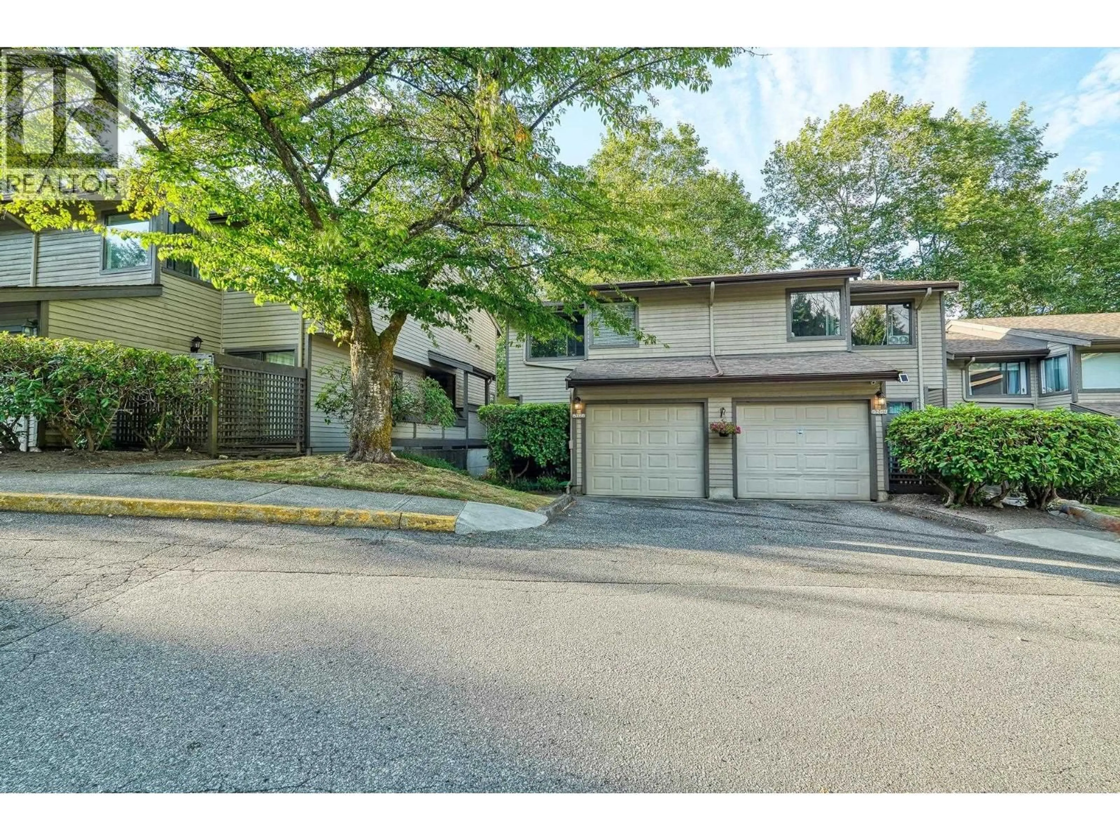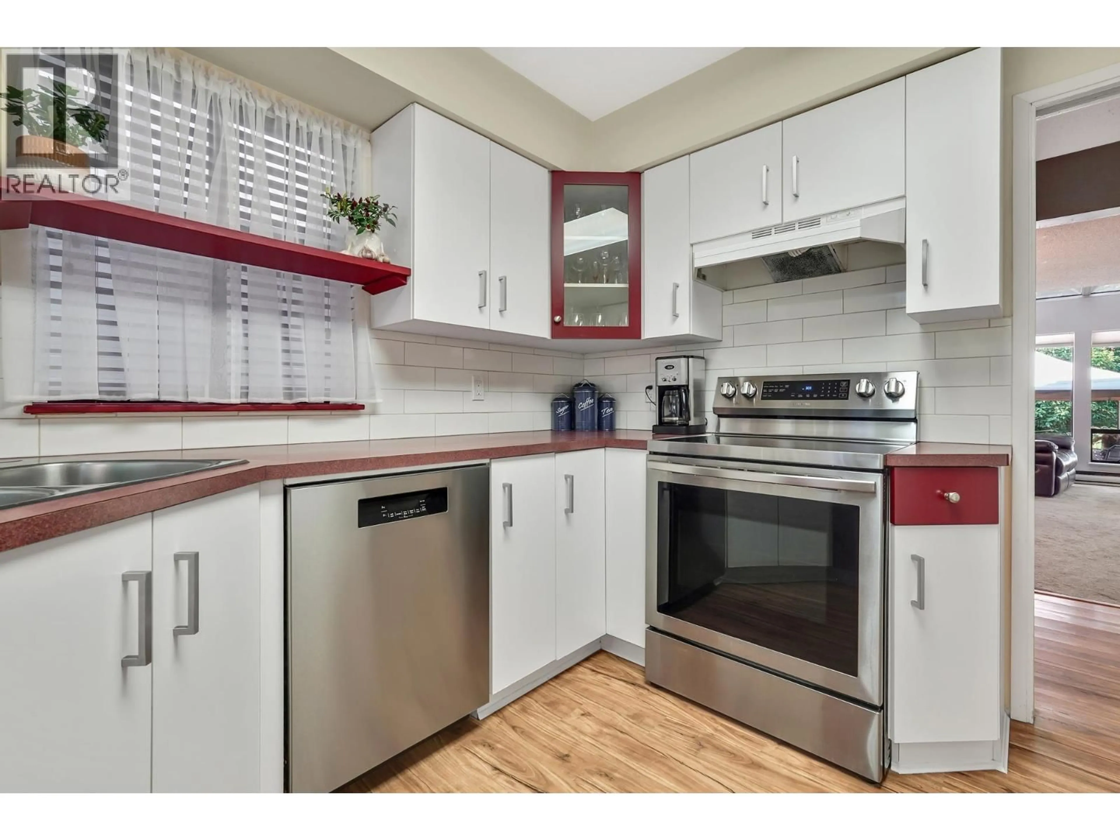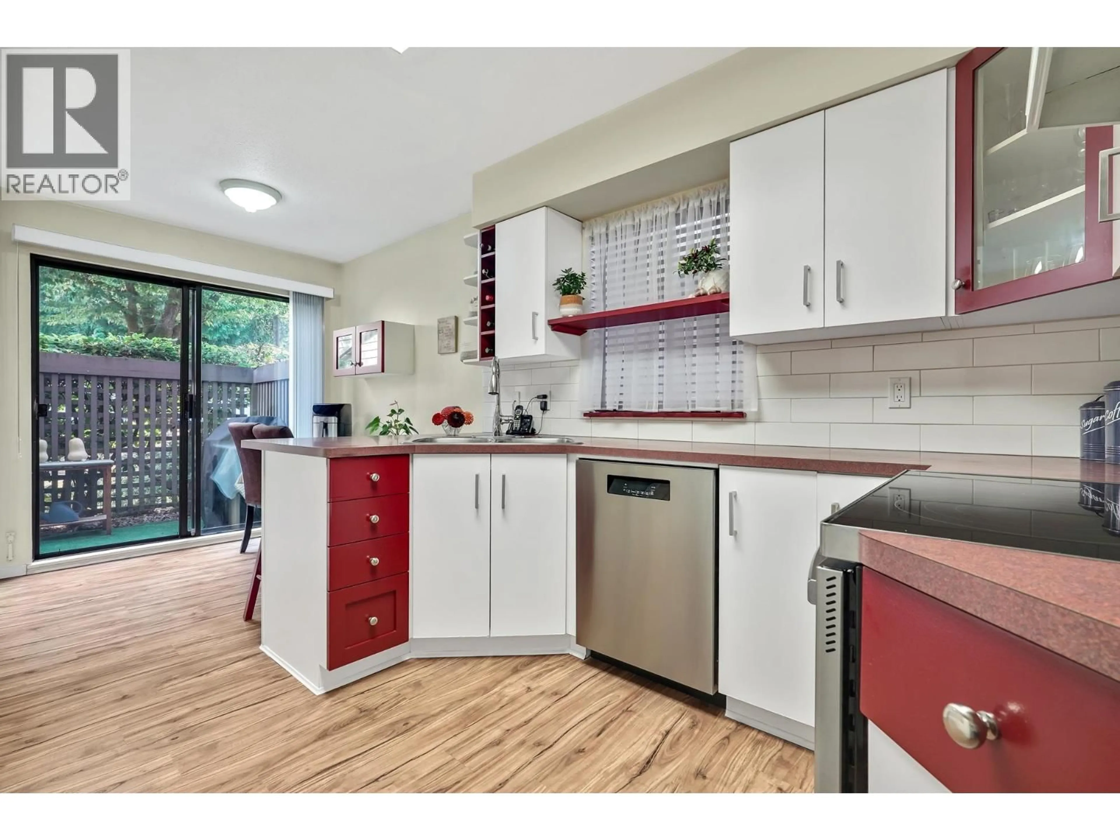5766 MAYVIEW CIRCLE, Burnaby, British Columbia V5E4B8
Contact us about this property
Highlights
Estimated valueThis is the price Wahi expects this property to sell for.
The calculation is powered by our Instant Home Value Estimate, which uses current market and property price trends to estimate your home’s value with a 90% accuracy rate.Not available
Price/Sqft$539/sqft
Monthly cost
Open Calculator
Description
Welcome to 5766 Mayview Circle, Burnaby-nestled in a family-friendly complex with an indoor pool and outdoor playground. One of the LARGEST homes you will find in the area with 3 bedrooms / 3 bathrooms and fully finished basement. A cozy fireplace for comfort, and a downstairs repiped for peace of mind. Enjoy a large, manicured backyard perfect for entertaining, large skylights for ultimate natural light, plus a 1-car garage. Steps from Deer Lake Park, trails, and community centres, with easy access to Metrotown, transit, and shopping. Excellent school catchments include Buckingham Elementary and Burnaby Central Secondary, making this home ideal for families seeking comfort, convenience, and lifestyle. Virtual Tour https://tours.pixlworks.com/5766-mayview-cir-burnaby (id:39198)
Property Details
Interior
Features
Exterior
Features
Parking
Garage spaces -
Garage type -
Total parking spaces 1
Condo Details
Inclusions
Property History
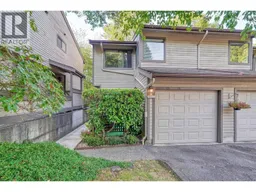 37
37
