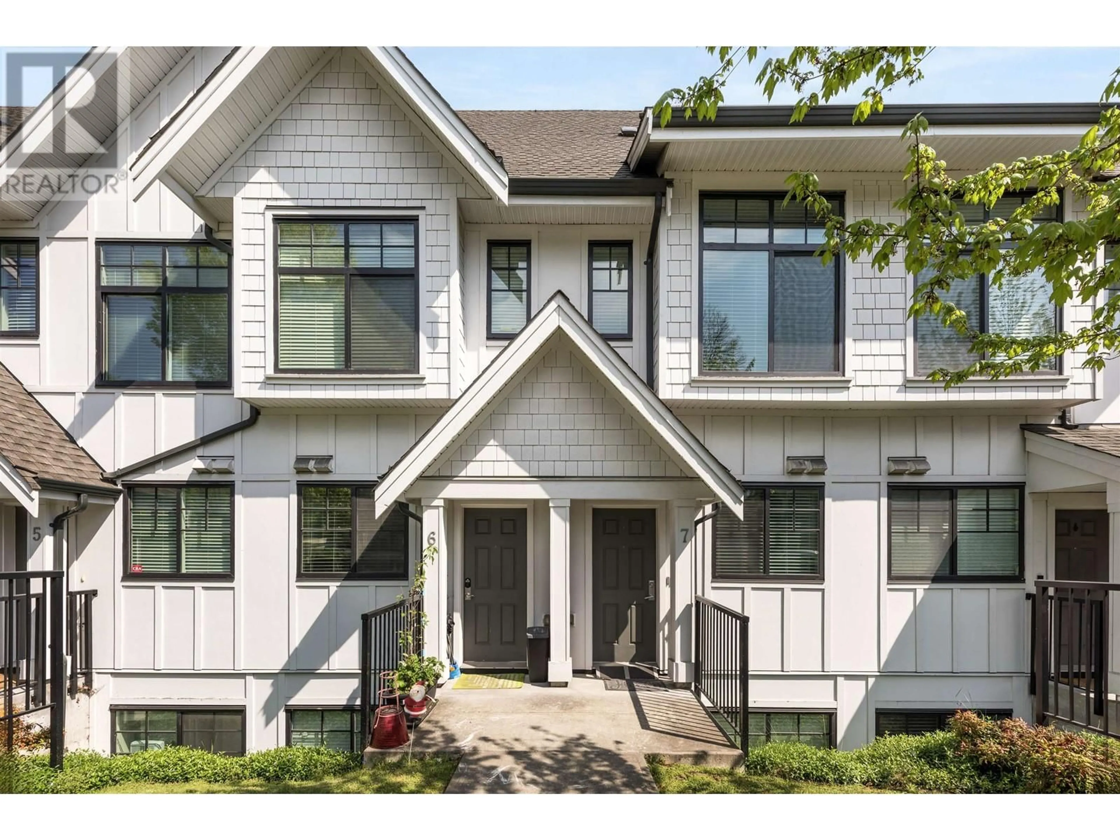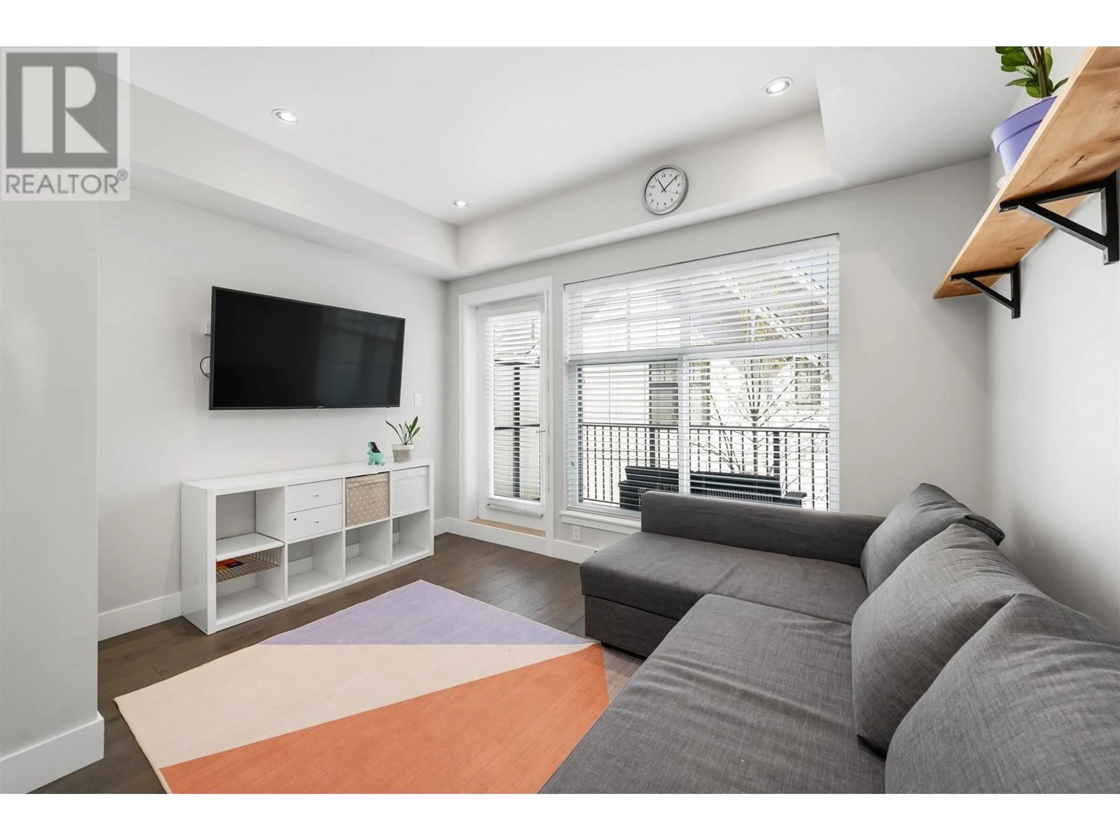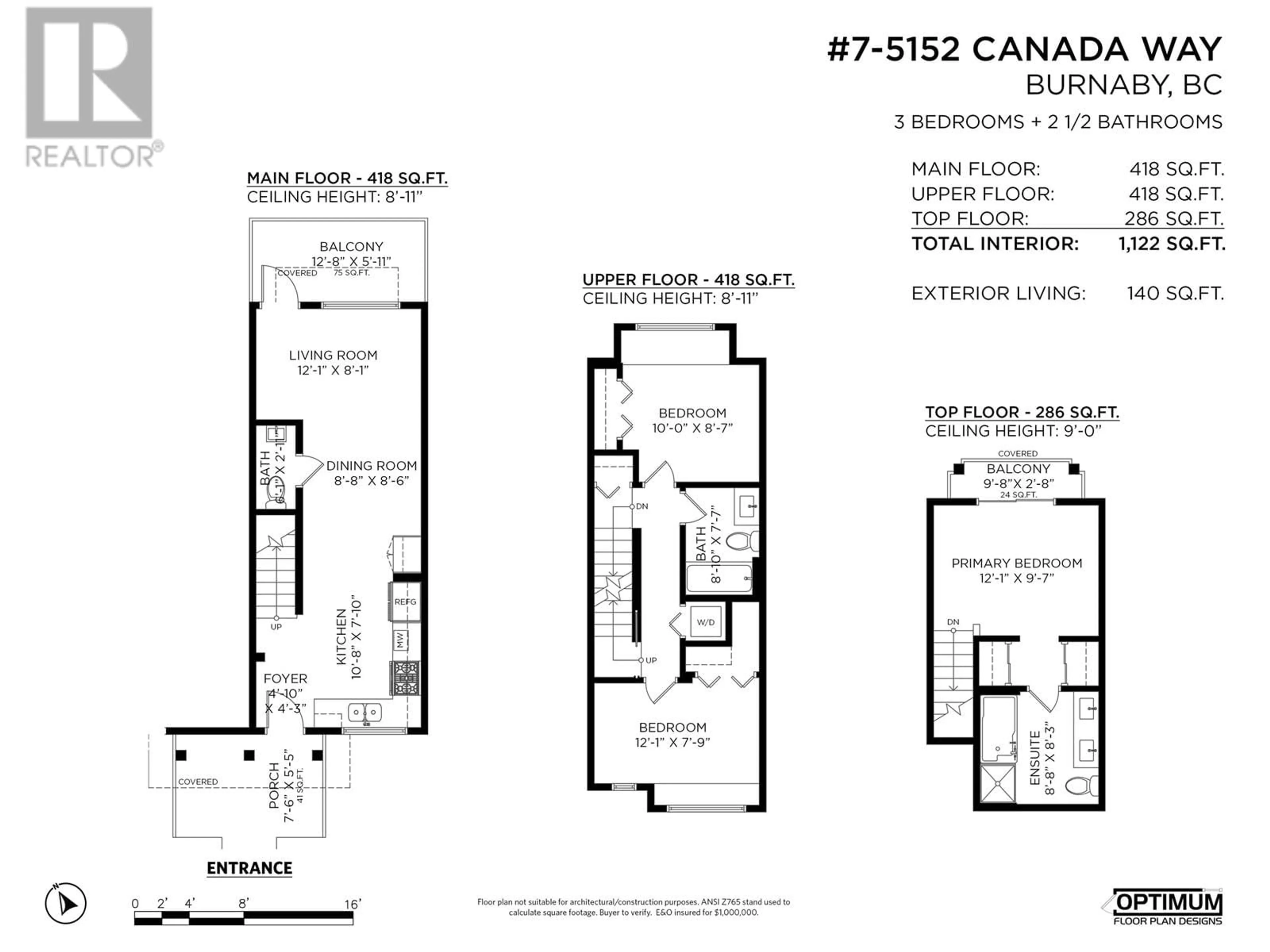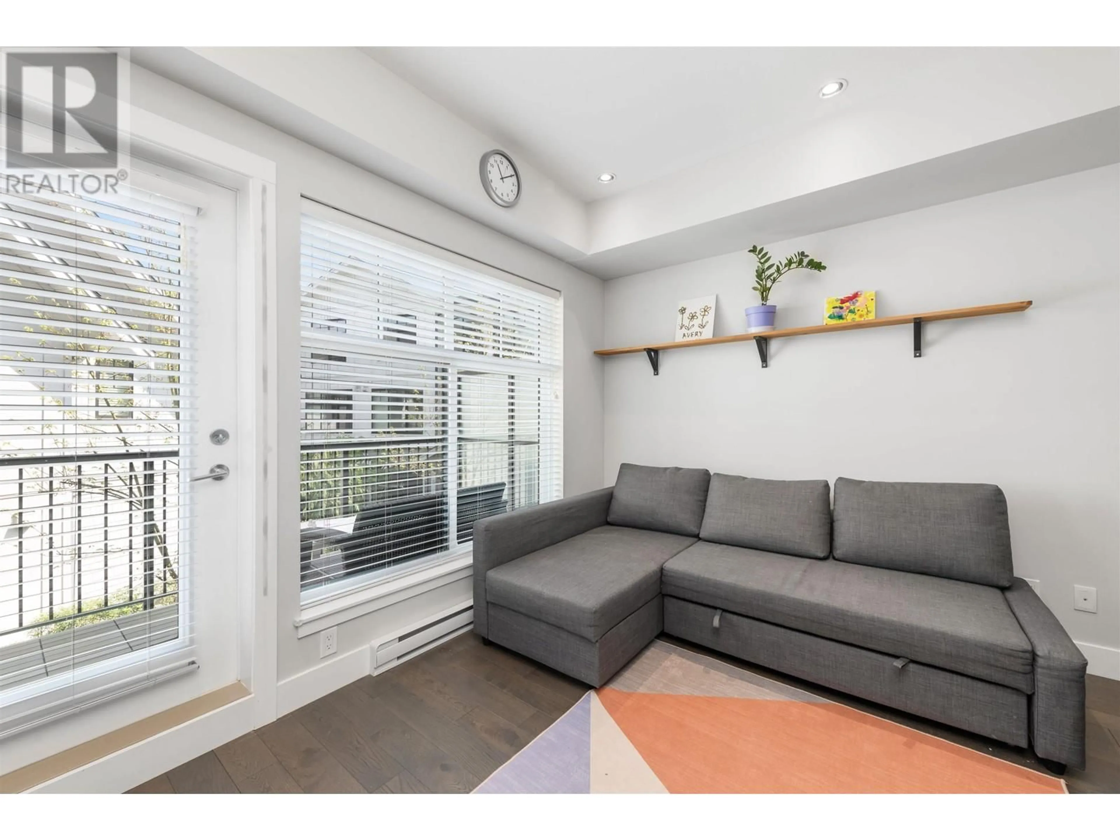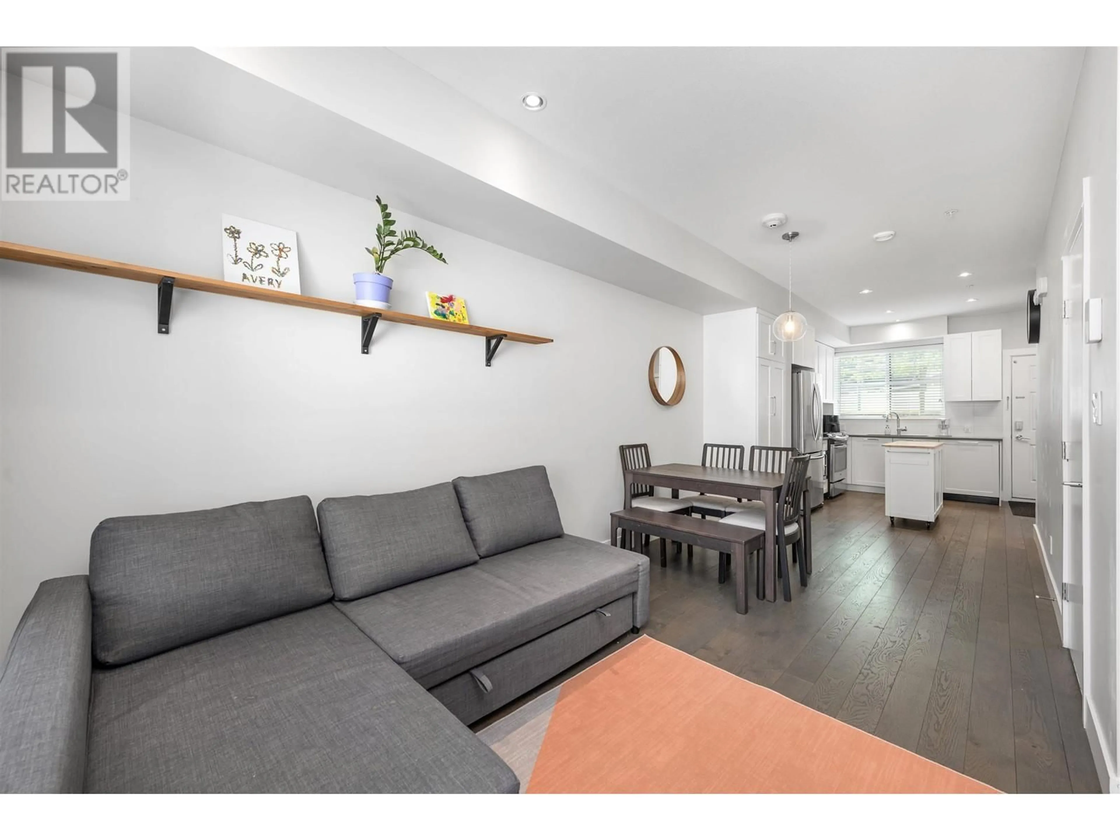7 - 5152 CANADA WAY, Burnaby, British Columbia V5E0C3
Contact us about this property
Highlights
Estimated ValueThis is the price Wahi expects this property to sell for.
The calculation is powered by our Instant Home Value Estimate, which uses current market and property price trends to estimate your home’s value with a 90% accuracy rate.Not available
Price/Sqft$891/sqft
Est. Mortgage$4,295/mo
Maintenance fees$381/mo
Tax Amount (2024)$2,783/yr
Days On Market8 days
Description
Located in the coveted Savile Row community near Burnaby Lake, this 1,122 sq.ft. townhome pairs modern design with thoughtful upgrades. The 3-bed, 2.5-bath layout features engineered hardwood floors throughout, recessed lighting and a sleek stainless-steel kitchen. Wake up to sweeping mountain views from the primary suite, then explore 1,400 acres of nearby parkland or Deer Lake´s cultural venues. Residents enjoy a fully equipped gym and an elegant amenity room for gatherings. In the Buckingham Heights Elementary and Burnaby Central Secondary catchments, the home also provides two side-by-side parking stalls and a secure locker-everything you need for elevated West Coast living minutes from Metrotown and transit. Open House: Sunday May 4th, 2-4 PM (id:39198)
Property Details
Interior
Features
Exterior
Parking
Garage spaces -
Garage type -
Total parking spaces 2
Condo Details
Amenities
Exercise Centre, Laundry - In Suite
Inclusions
Property History
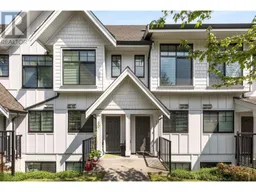 33
33
