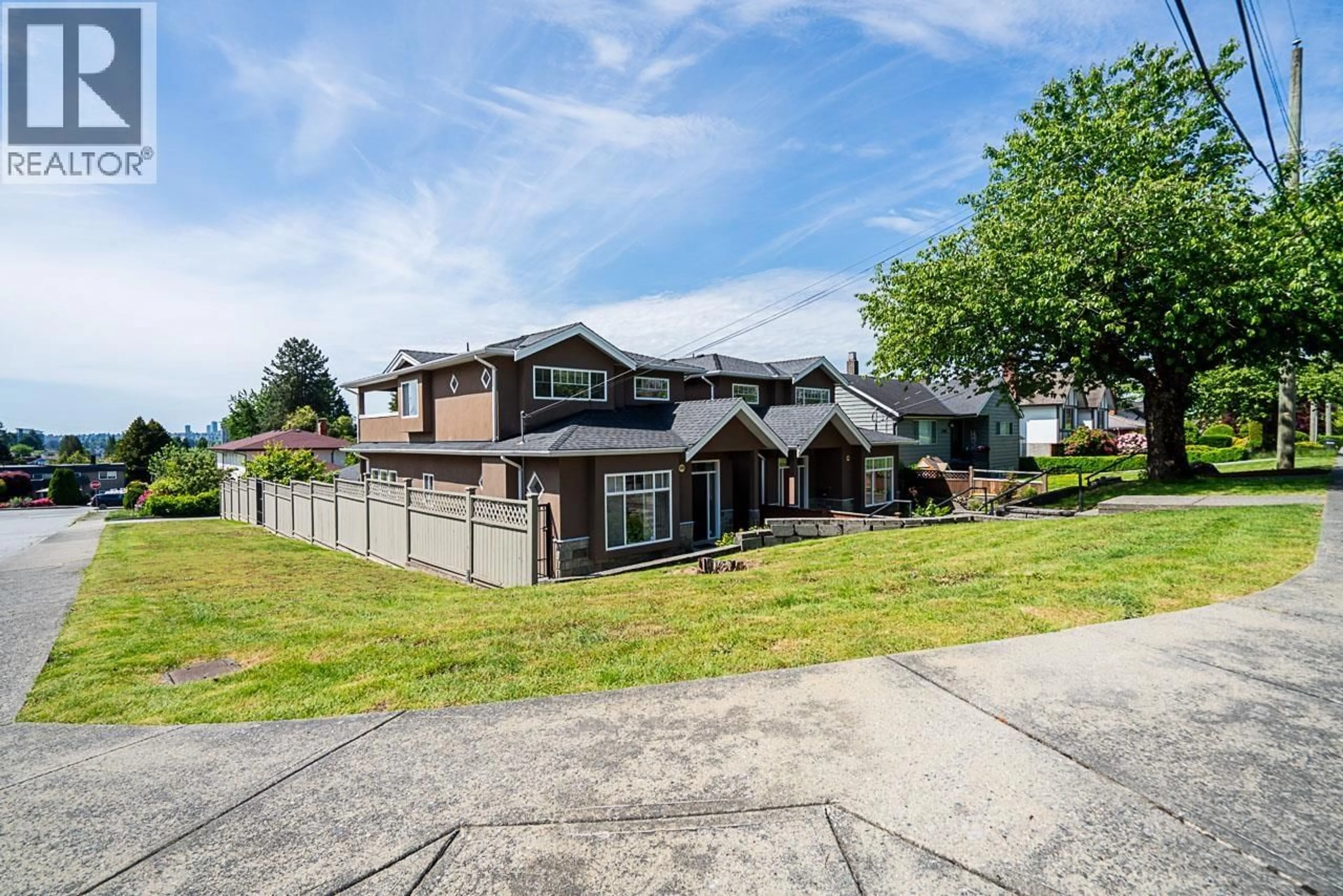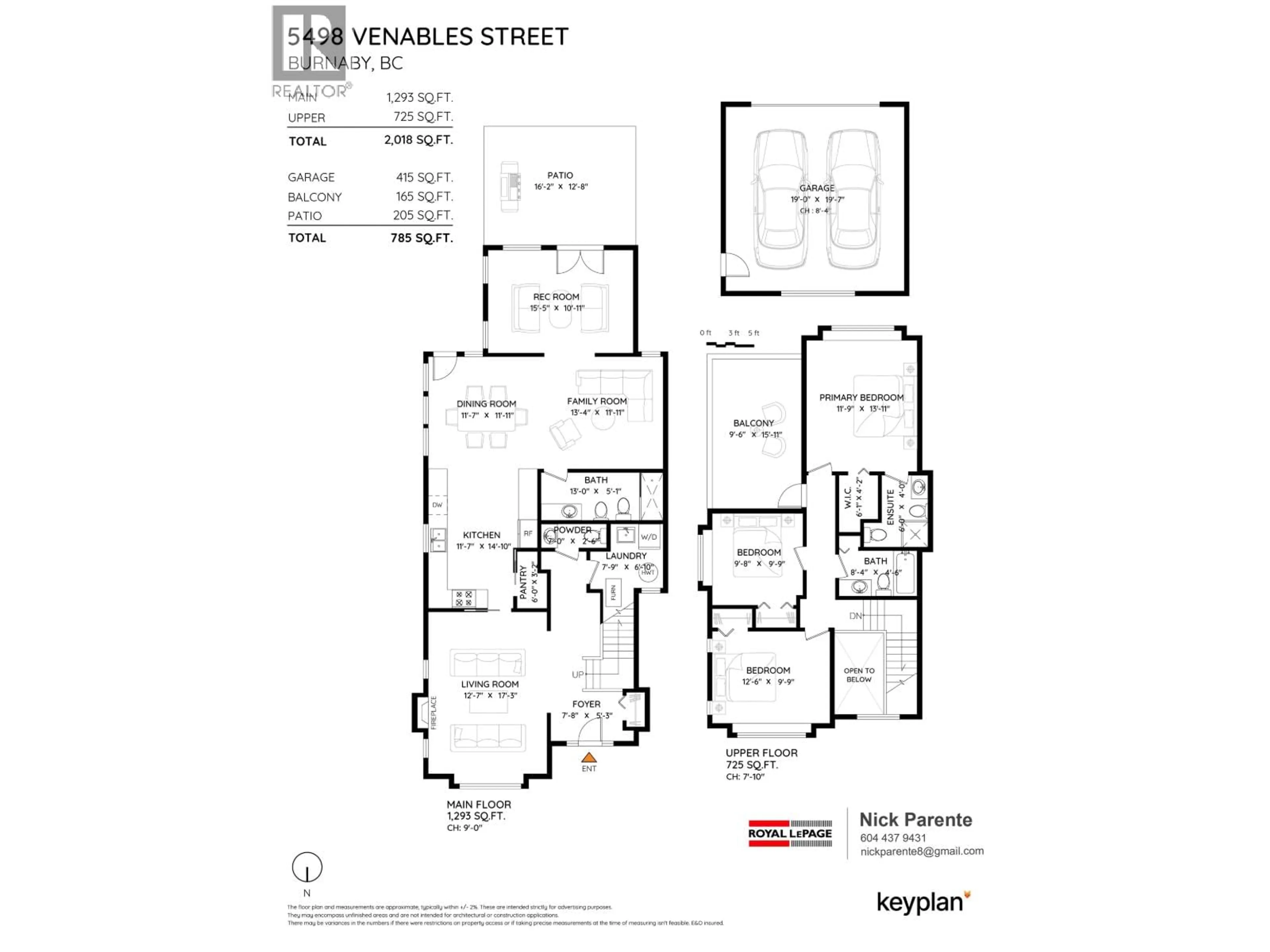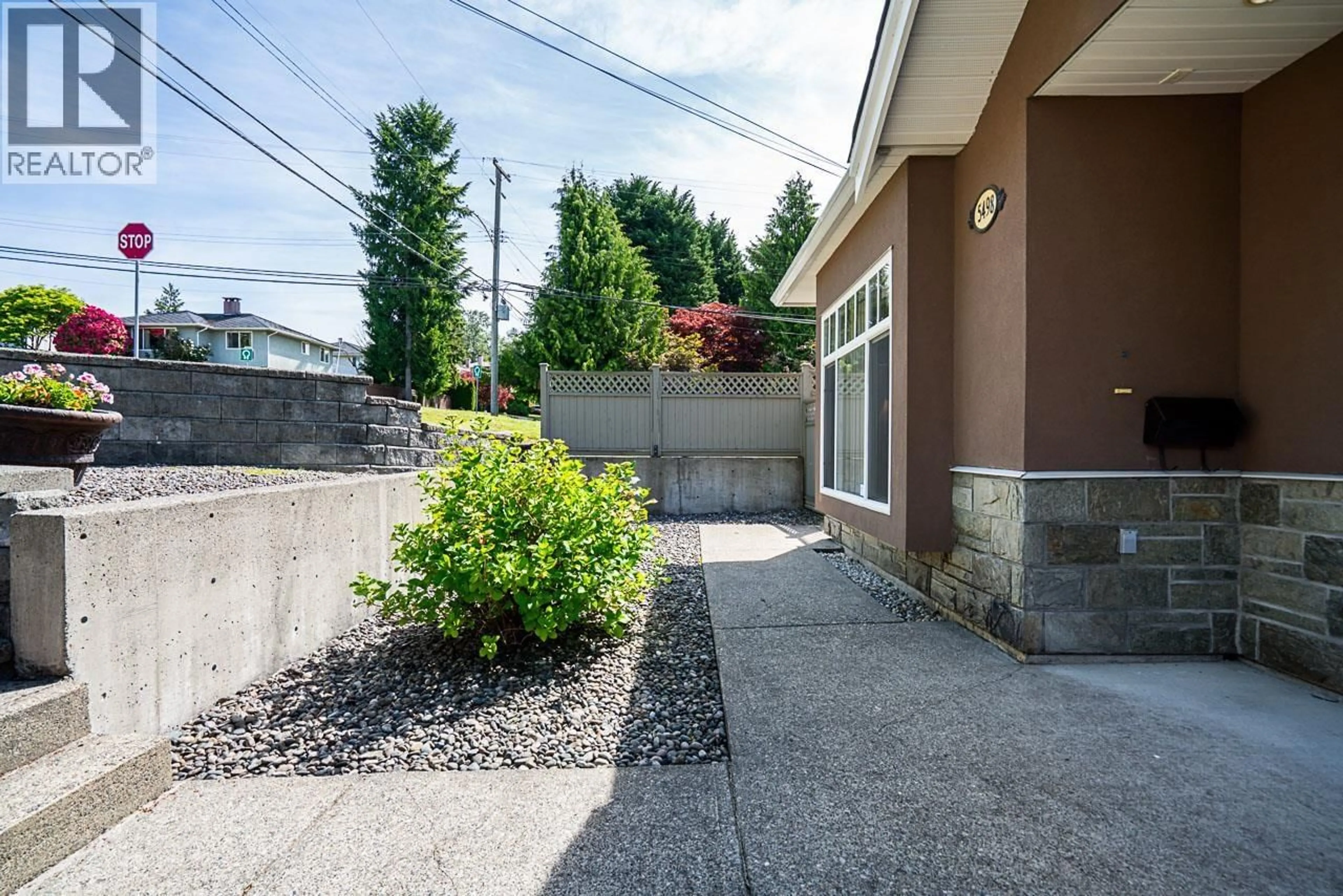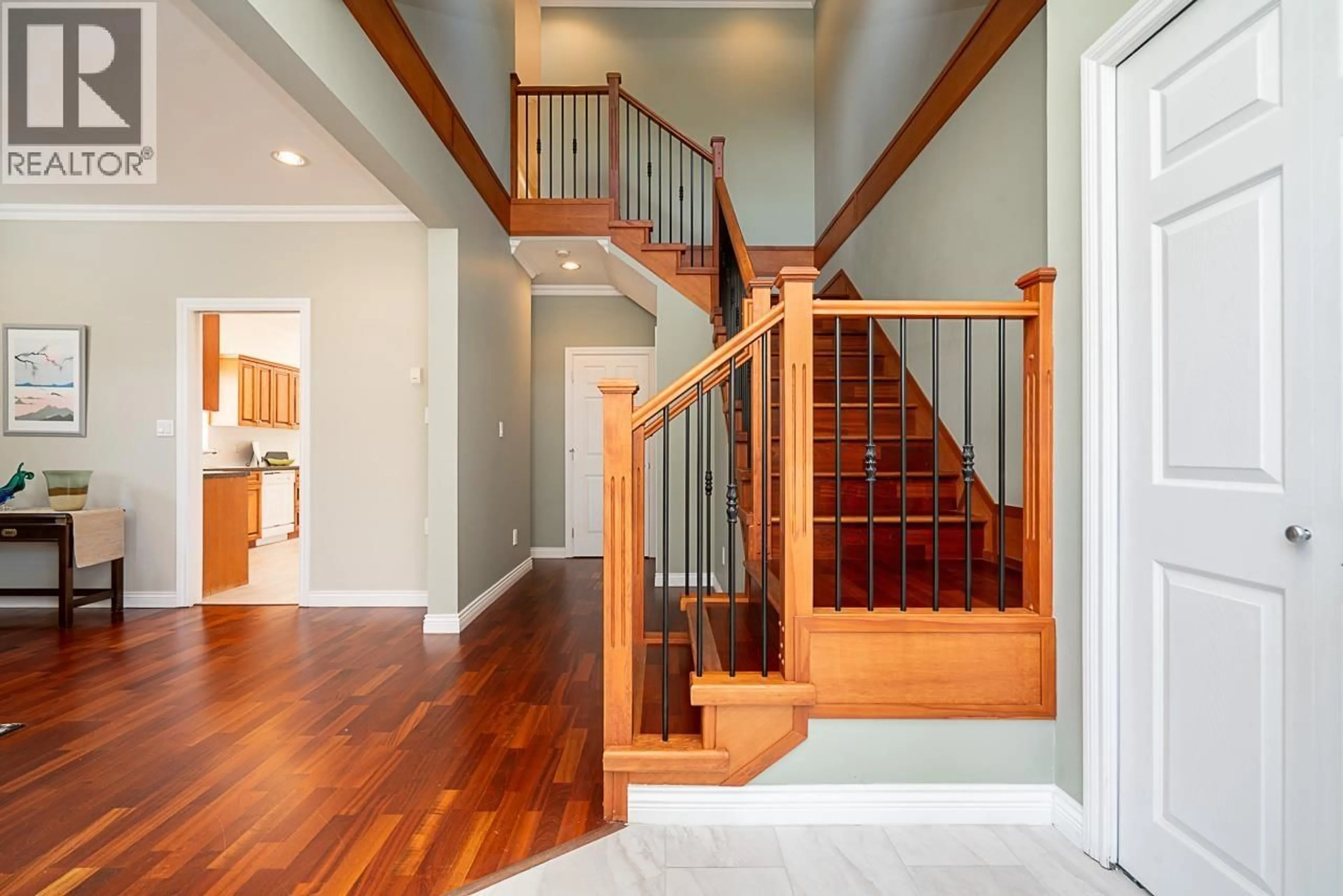5498 VENABLES STREET, Burnaby, British Columbia V5B1Y1
Contact us about this property
Highlights
Estimated valueThis is the price Wahi expects this property to sell for.
The calculation is powered by our Instant Home Value Estimate, which uses current market and property price trends to estimate your home’s value with a 90% accuracy rate.Not available
Price/Sqft$914/sqft
Monthly cost
Open Calculator
Description
PRIDE of Ownership by original owner. Located in sought after Parkcrest, Burnaby North. Purchased before construction & thoughtfully designed on a sunny SE corner Lot allowing a flood of natural lighting throughout the home. Ideal for garden enthusiasts, ample parking & double garage off rear lane. Main Living area features 9ft ceilings & new flooring. Loads of kitchen cabinets, formal Living Rm w/gas F/P, Family Rm & adjacent large Rec Rm w/dbl doors to backyard. Minimal effort for a poss. ground level inlaw suite w/4pce bathroom. Upper level features three BRs, primary BR can easily fit lrg furniture, 4 pc bath & W/I closet. Huge (15'11 x 9'6) covered patio to enjoy the morning & evening breeze. Home is barely attached & sits on its own 37.36 by 122.5ft lot! A REAL GEM! (id:39198)
Property Details
Interior
Features
Exterior
Parking
Garage spaces -
Garage type -
Total parking spaces 2
Condo Details
Amenities
Laundry - In Suite
Inclusions
Property History
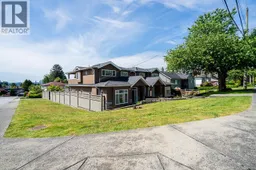 36
36
