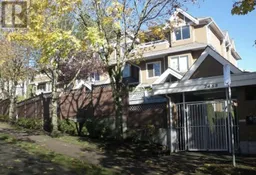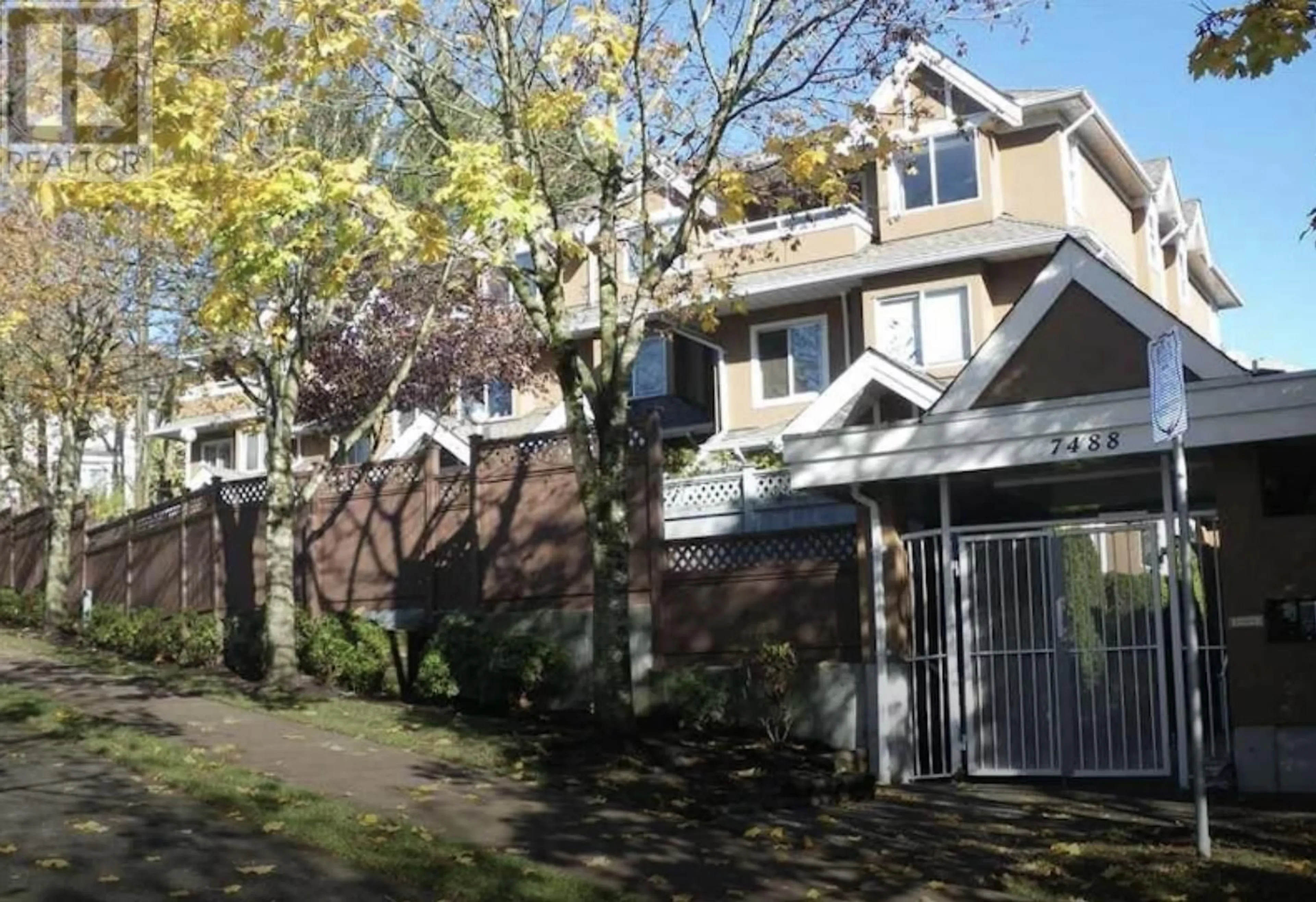22 - 7488 SALISBURY AVENUE, Burnaby, British Columbia V5E3A3
Contact us about this property
Highlights
Estimated valueThis is the price Wahi expects this property to sell for.
The calculation is powered by our Instant Home Value Estimate, which uses current market and property price trends to estimate your home’s value with a 90% accuracy rate.Not available
Price/Sqft$738/sqft
Monthly cost
Open Calculator
Description
GREAT HIGH GATE LOCATION. Winston Gardens, a gated townhouse complex. 3 bedrooms, 3 baths with bonus large ensuite storage area in basement.Quiet location, excellent floor plan, overlooking gardens. Fenced garden patio for private outdoor living or BBQ, Kids & pets. Secured under building parking with 2 parking stalls & storage locker. Well maintained building. Central location, walk to skytrain station or High Gate Mall for shopping. Easy access to Metrotown, New Westminster, Richmond, Surrey, Delta. DON'T MISS THIS ONE! Open House Sunday 2pm-4pm Feb 1, 2026 (id:39198)
Property Details
Interior
Features
Exterior
Parking
Garage spaces -
Garage type -
Total parking spaces 2
Condo Details
Amenities
Laundry - In Suite
Inclusions
Property History
 1
1

