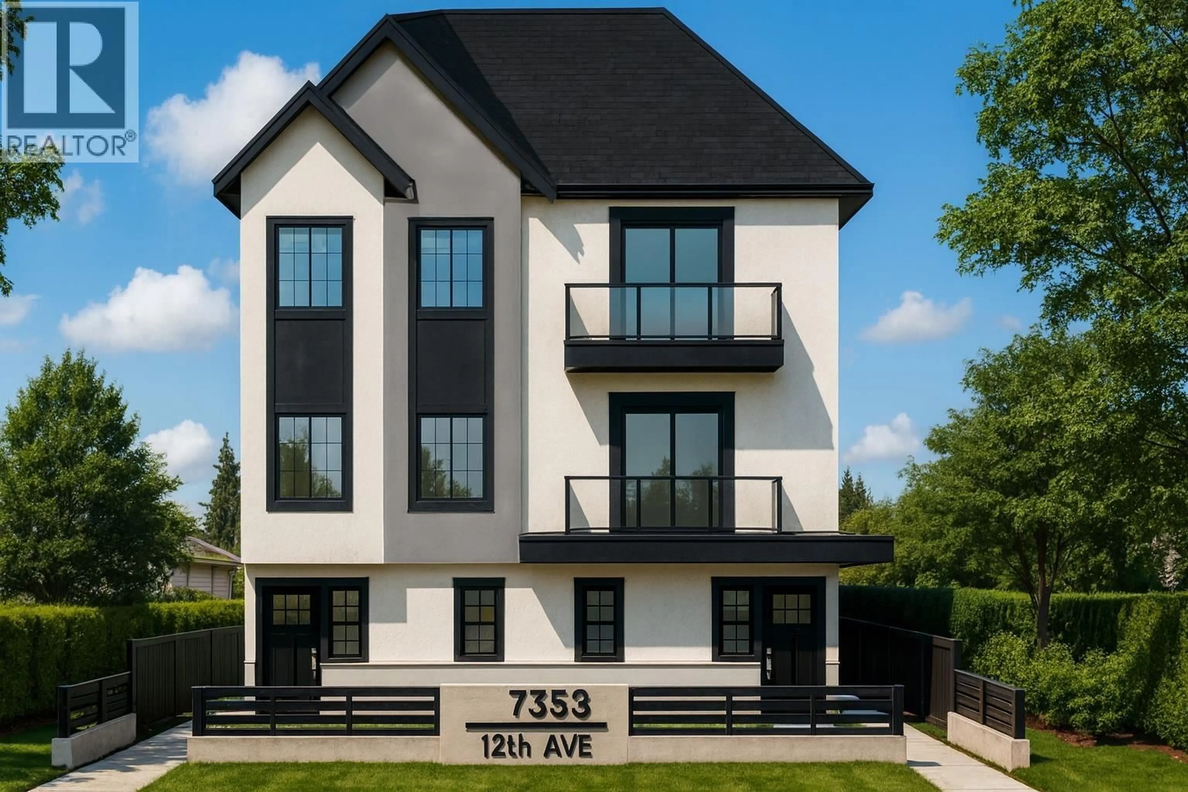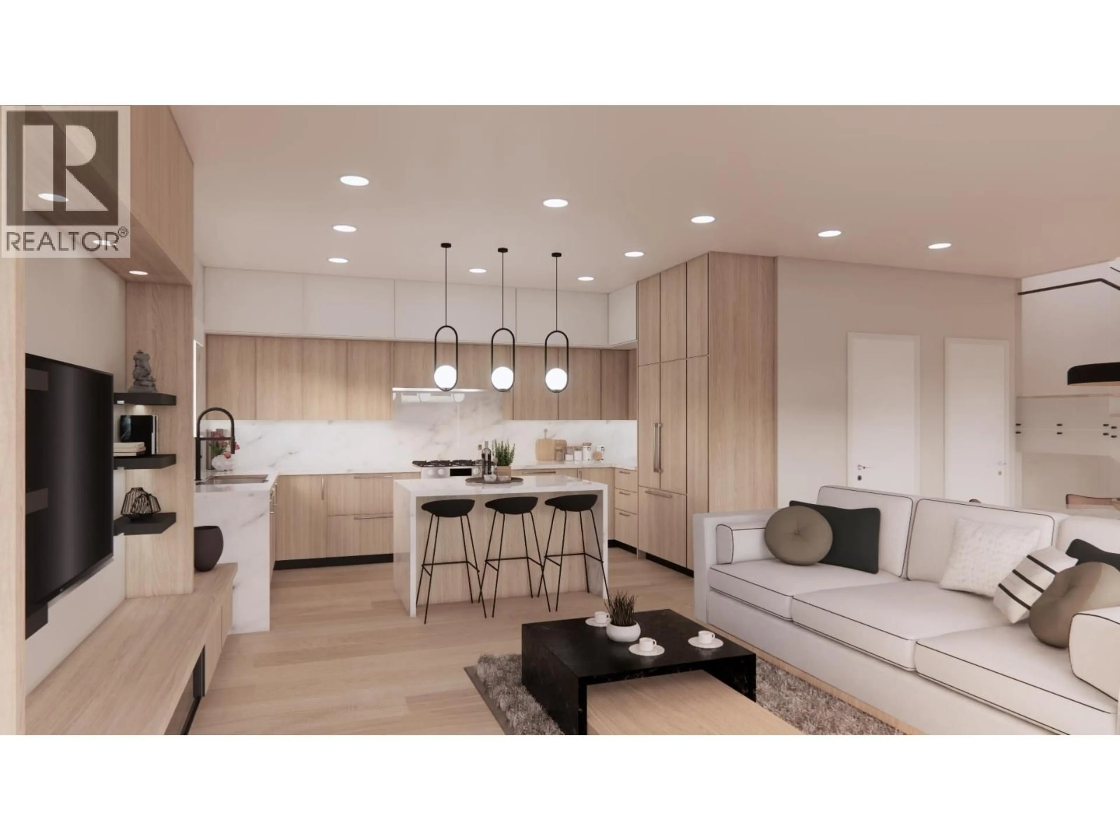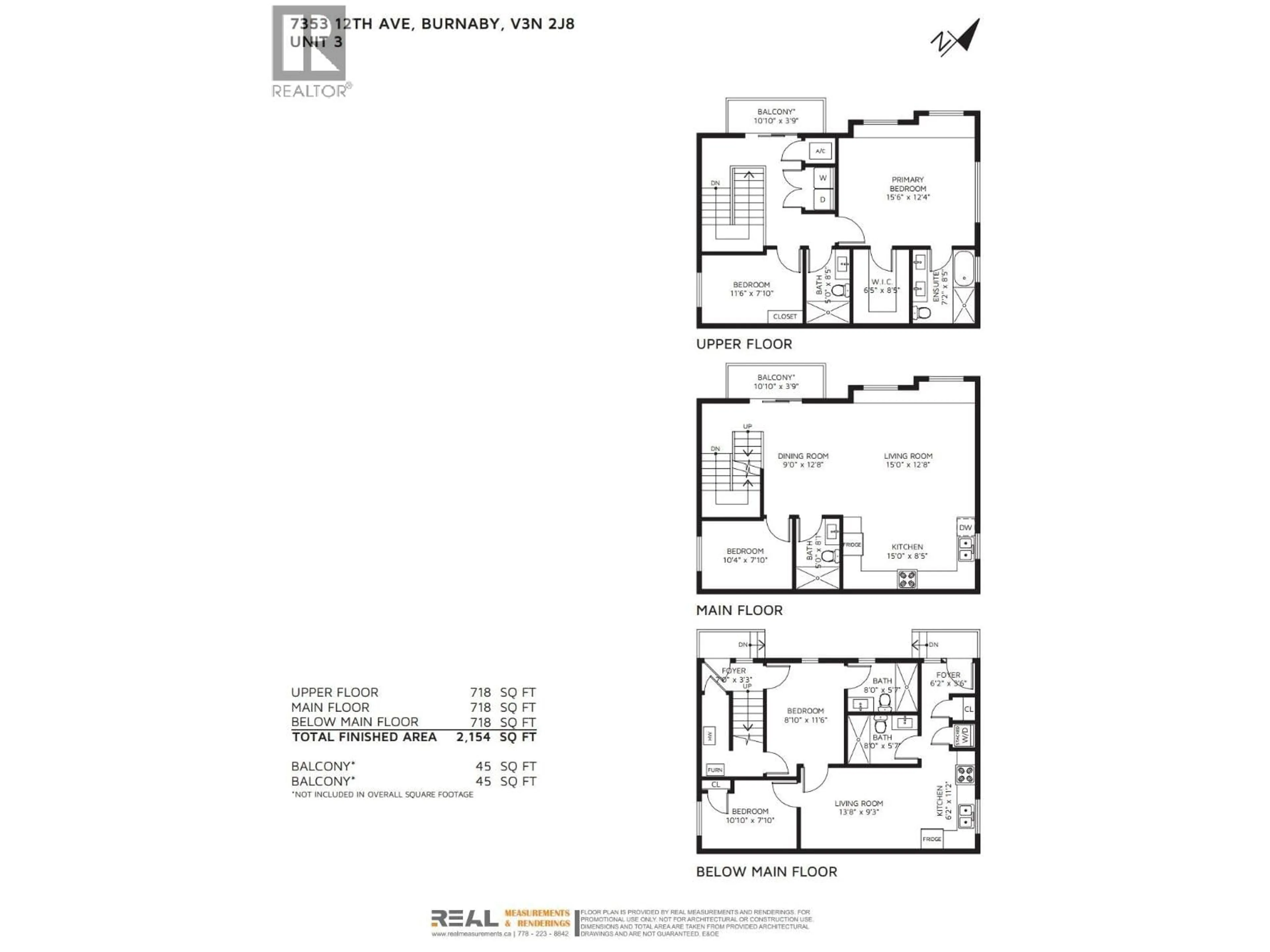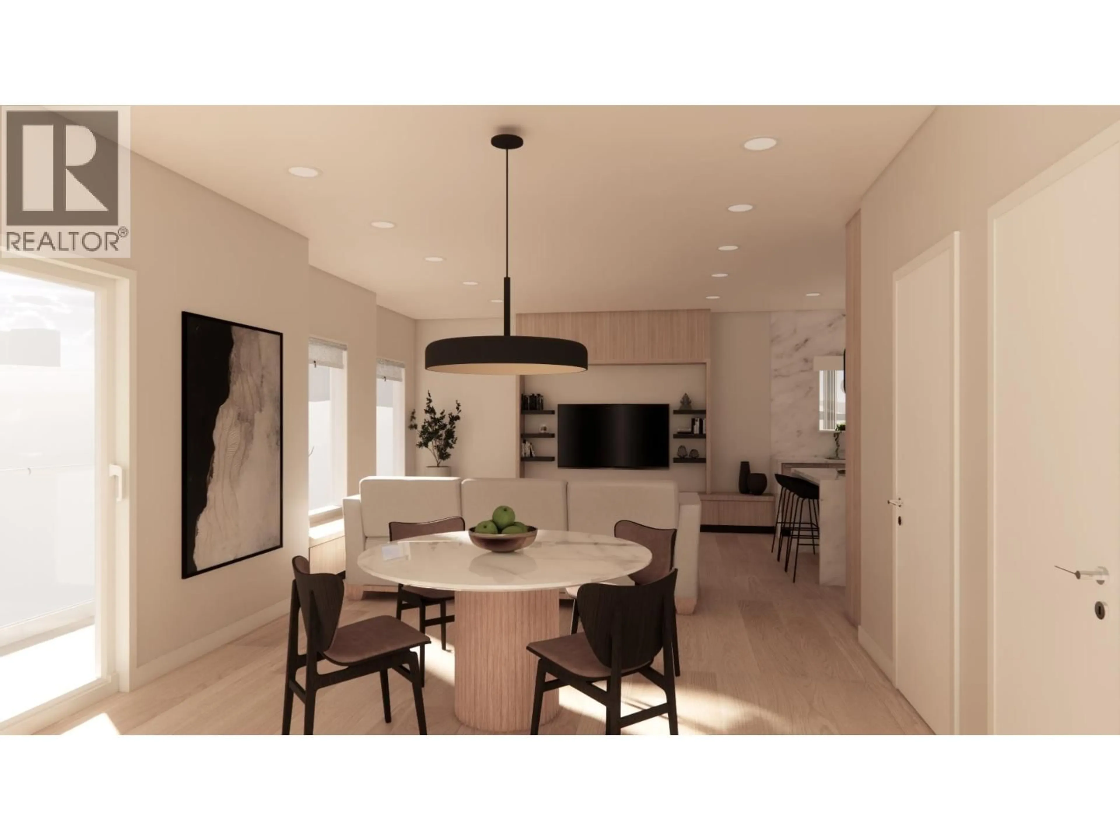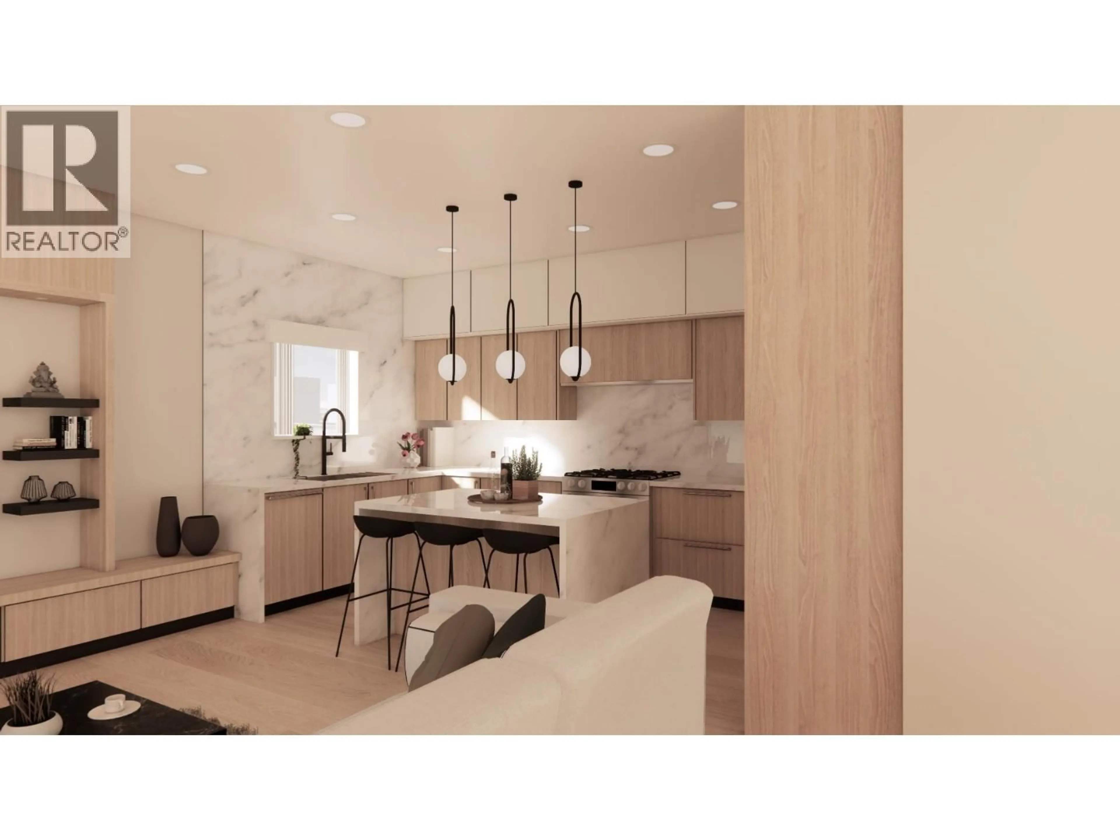4 - 7353 12TH AVENUE, Burnaby, British Columbia V3N2J8
Contact us about this property
Highlights
Estimated valueThis is the price Wahi expects this property to sell for.
The calculation is powered by our Instant Home Value Estimate, which uses current market and property price trends to estimate your home’s value with a 90% accuracy rate.Not available
Price/Sqft$788/sqft
Monthly cost
Open Calculator
Description
*MULITPLEX PRESALE* Welcome to this functionally designed new 4-plex in Burnaby´s centrally located Edmonds neighbourhood. Front units 1+2 feature beautiful curb appeal and street access, back units 4 offer privacy and ease of parking plus Metrotown City view. Each residence offers 2,100+ SF of thoughtfully curated living spaces w/quality craftsmanship & warm modern interiors. Ground floor features 2 bed + 2 bath, perfect for in-law suite or potential mortgage helper. The homes offer total 5 bed + 5 bath, F&P appliances, efficient heat pump with A/C, EV-ready parking + NO STRATA FEES! Conveniently located near SkyTrain, Langley Farm Market, Rosemary Brown Rec Ctr, Parks + Metrotown. School Catchment: top private school Our Lady of Mercy, St. Thomas More. Contact for your private tour. (id:39198)
Property Details
Interior
Features
Exterior
Parking
Garage spaces -
Garage type -
Total parking spaces 1
Property History
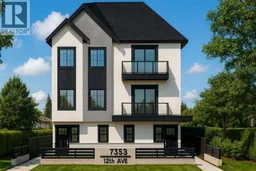 11
11
