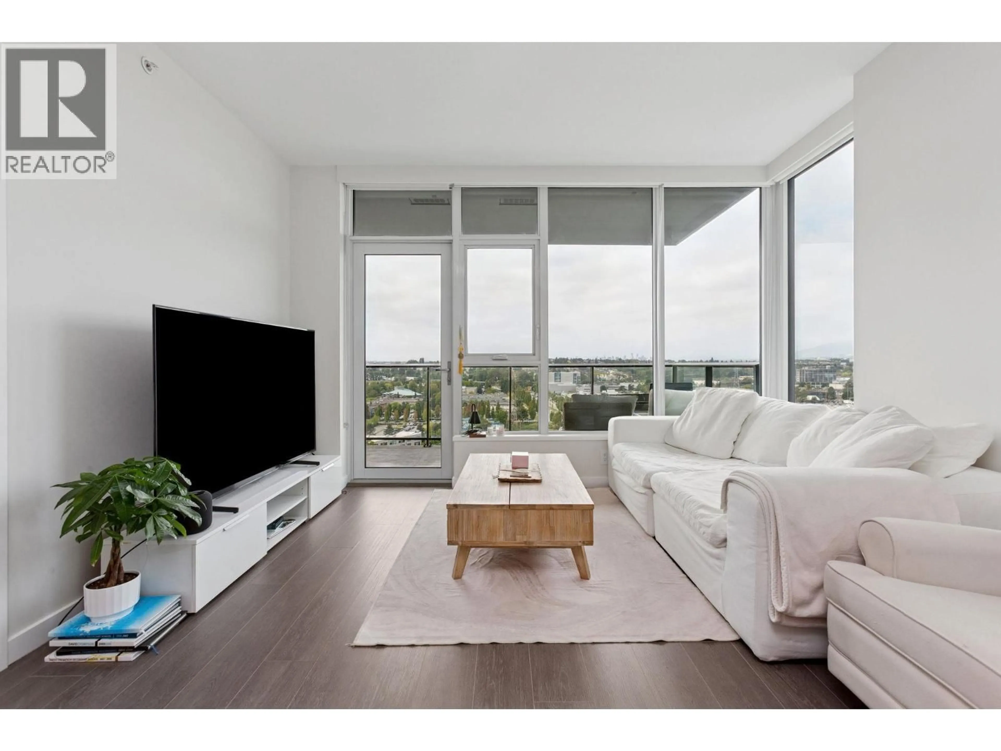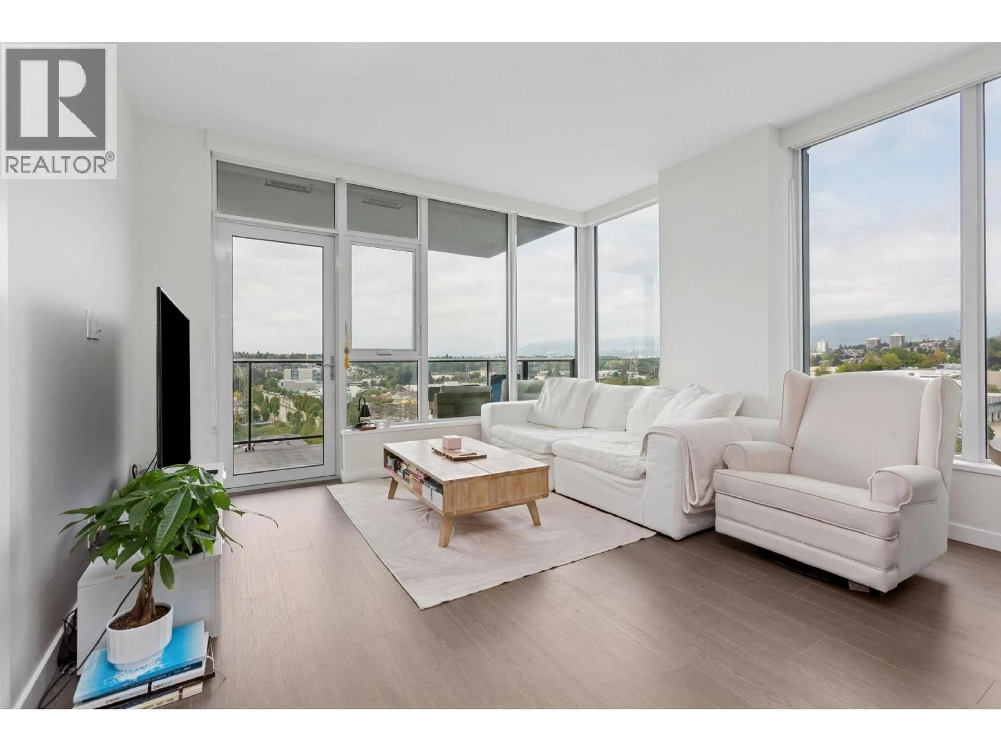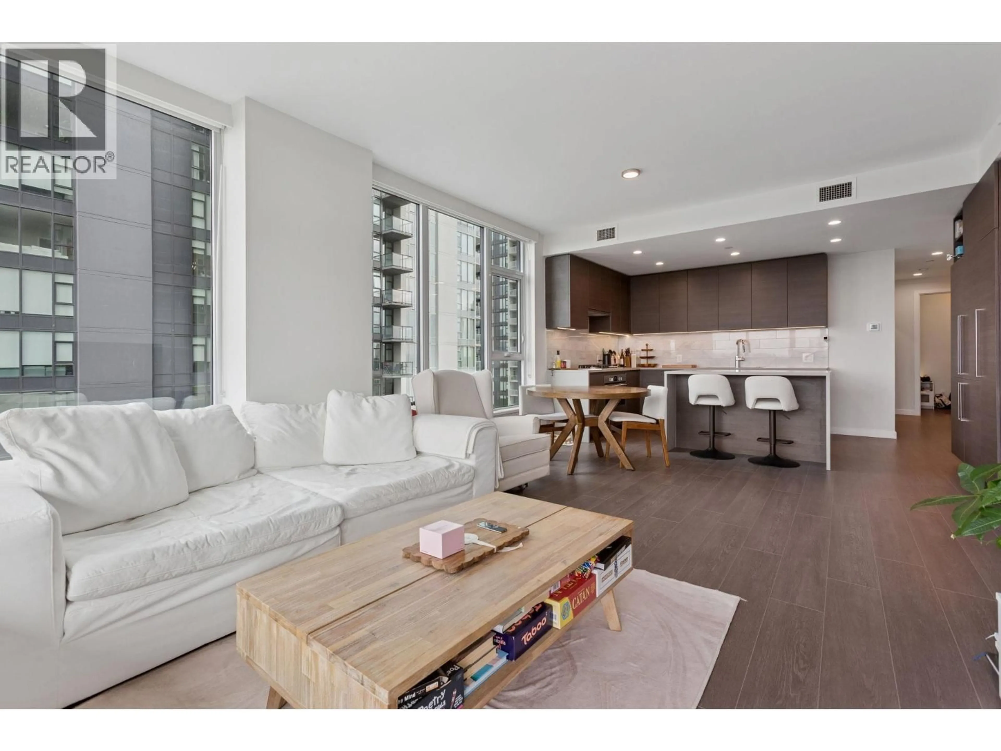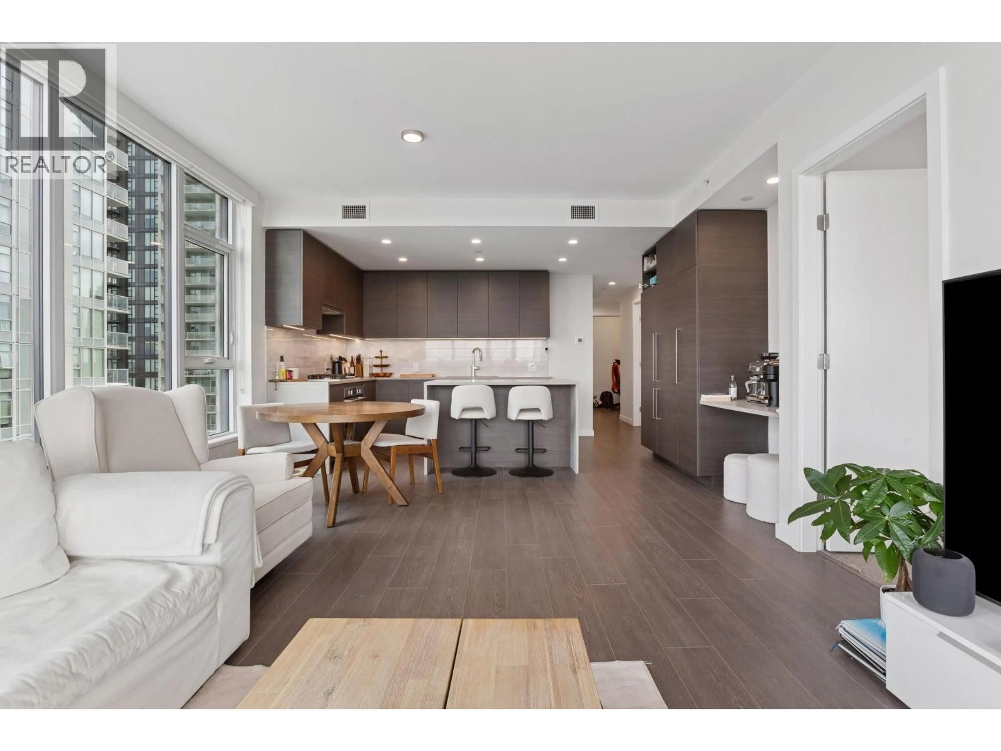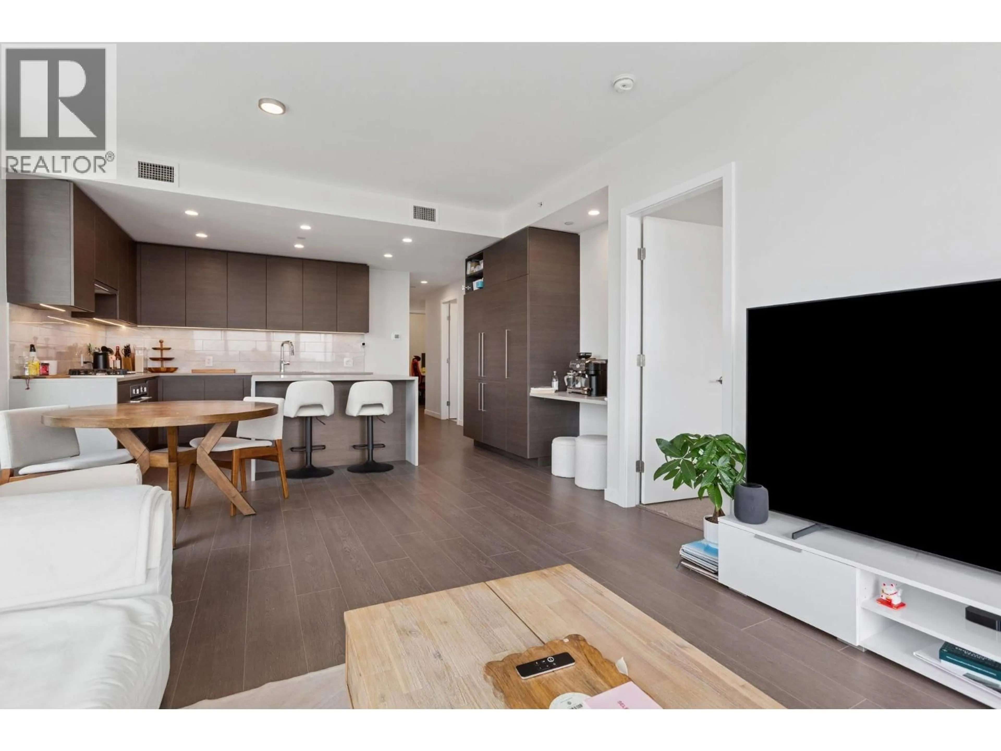1305 - 2186 GILMORE AVENUE, Burnaby, British Columbia V5C0N7
Contact us about this property
Highlights
Estimated valueThis is the price Wahi expects this property to sell for.
The calculation is powered by our Instant Home Value Estimate, which uses current market and property price trends to estimate your home’s value with a 90% accuracy rate.Not available
Price/Sqft$908/sqft
Monthly cost
Open Calculator
Description
Experience elevated living at Gilmore Place Tower 1, a luxurious 2-bedroom + den, 2-bath home with an open-concept layout designed for comfort and entertaining. Best facing NW corner with amazing DT view and unobstructed West view. The gourmet kitchen features a premium double-door fridge, high-end appliances, and elegant finishes. Comes with 1 EV READY parking (Seller spent $10K+GST for EV parking), 1 storage locker and 1 bike locker. Relax in the spa-like ensuite with double sinks and refined details. Enjoy over 75,000 sq. ft. of world-class resort-style amenities, including wellness, indoor+outdoor pool, hottub sauna, fitness, entertainment, co-working, bowling alley, dog spa/park, guest suite and social spaces etc - all at your doorstep. Open house(Sat) Jan 3 (3-5pm) (id:39198)
Property Details
Interior
Features
Exterior
Features
Parking
Garage spaces -
Garage type -
Total parking spaces 1
Condo Details
Amenities
Exercise Centre, Guest Suite
Inclusions
Property History
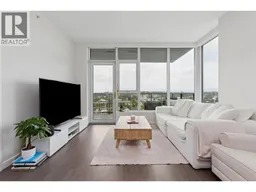 38
38
