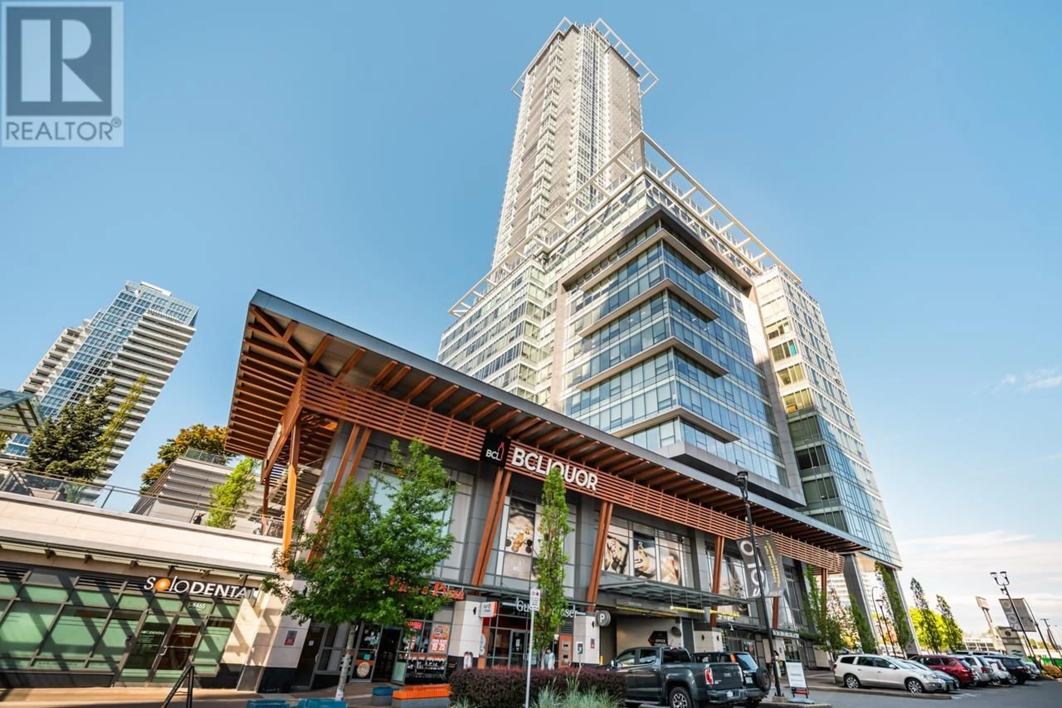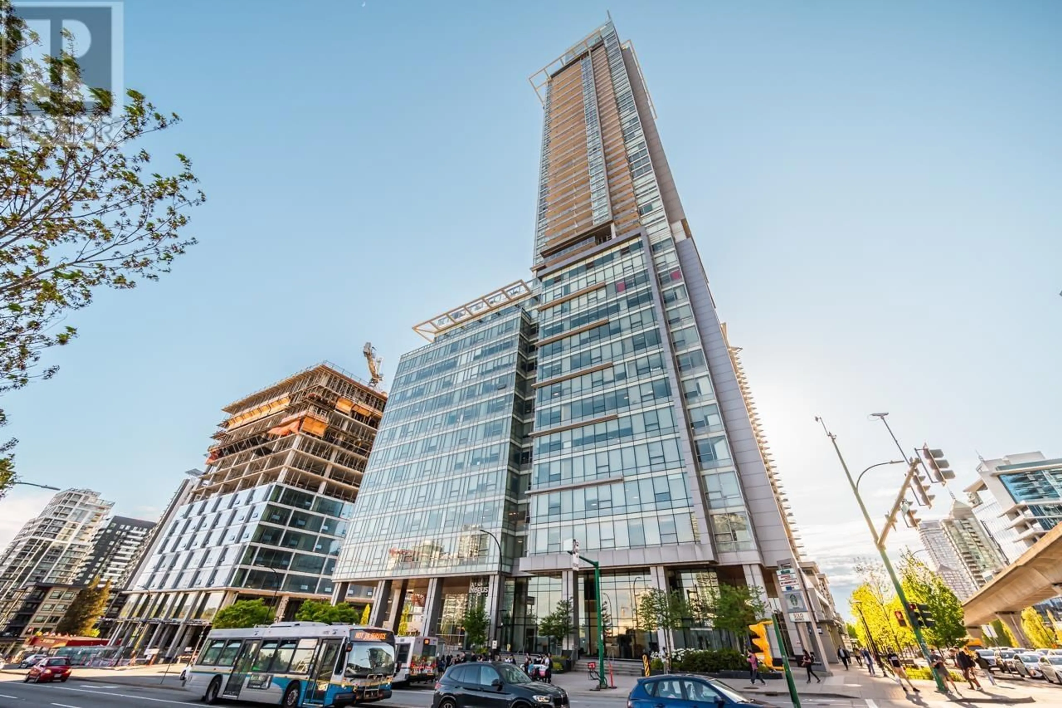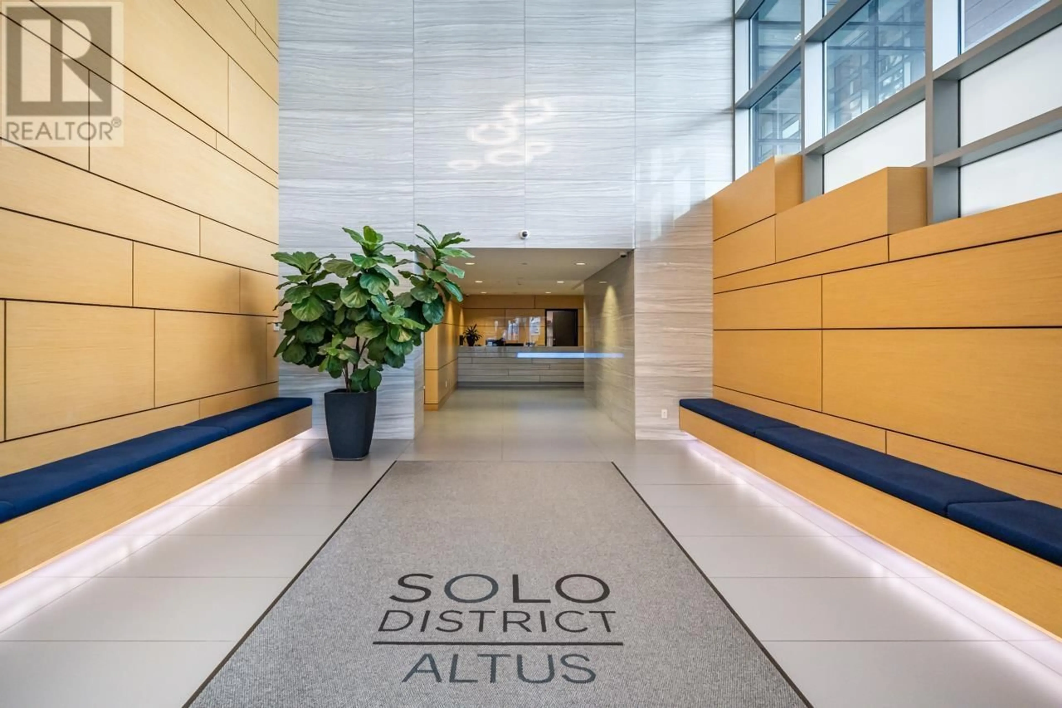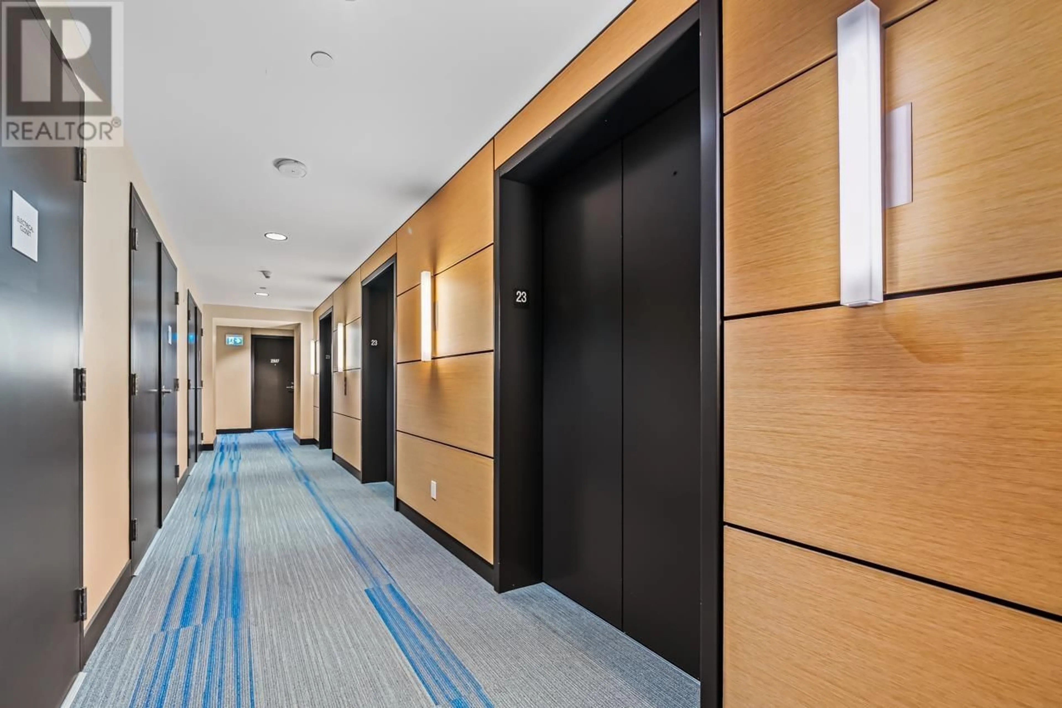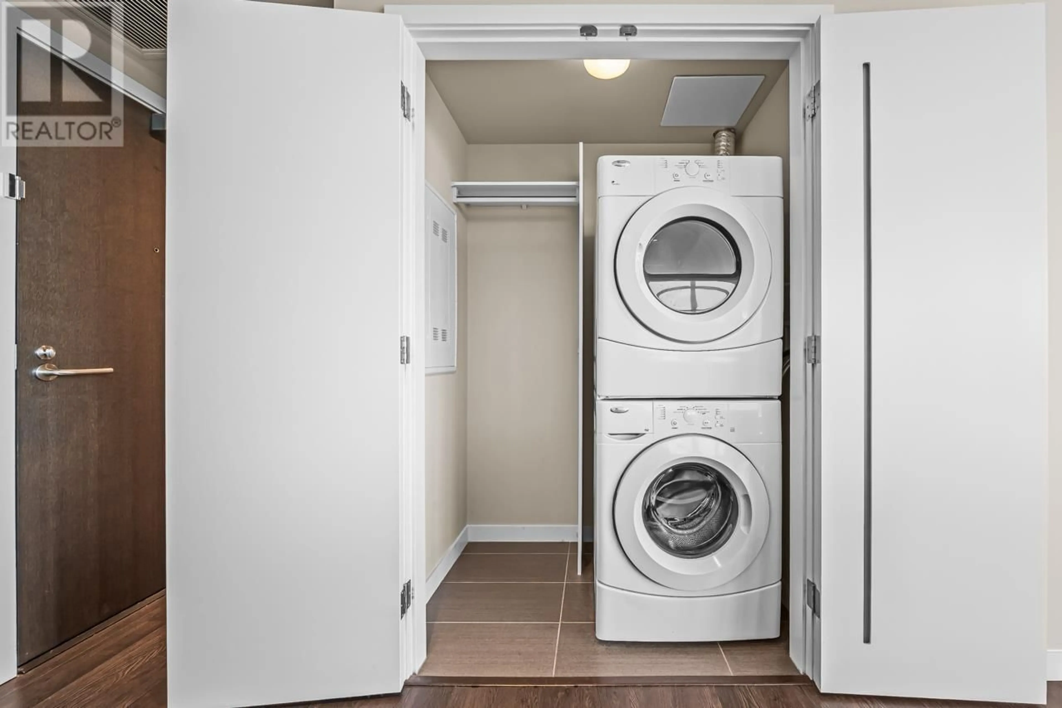2303 - 4485 SKYLINE DRIVE, Burnaby, British Columbia V5C0J2
Contact us about this property
Highlights
Estimated valueThis is the price Wahi expects this property to sell for.
The calculation is powered by our Instant Home Value Estimate, which uses current market and property price trends to estimate your home’s value with a 90% accuracy rate.Not available
Price/Sqft$1,075/sqft
Monthly cost
Open Calculator
Description
ALTUS @ SOLO District by BOSA! Stunning NW corner 2 Bed + Den with panoramic mountain, city & sunset views. Thoughtful split-bedroom layout for maximum privacy, spacious den for office or nursery, & nearly 900sf of open living. Sleek kitchen with quartz counters, gas cooktop, s/s appliances & plenty of storage. Enjoy year-round comfort with geothermal heating & A/C. Expansive covered balcony perfect for outdoor dining. Floor-to-ceiling windows, over-height ceilings, 1 parking + 2 lockers! Club 55 rooftop lounge, gym, concierge, guest suite & more. Steps to SkyTrain, Whole Foods & Brentwood. Open House Sat (June 21st) @1-3pm. Private showings welcome. (id:39198)
Property Details
Interior
Features
Exterior
Parking
Garage spaces -
Garage type -
Total parking spaces 1
Condo Details
Amenities
Exercise Centre, Recreation Centre, Guest Suite
Inclusions
Property History
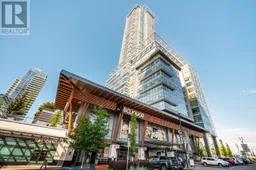 29
29
