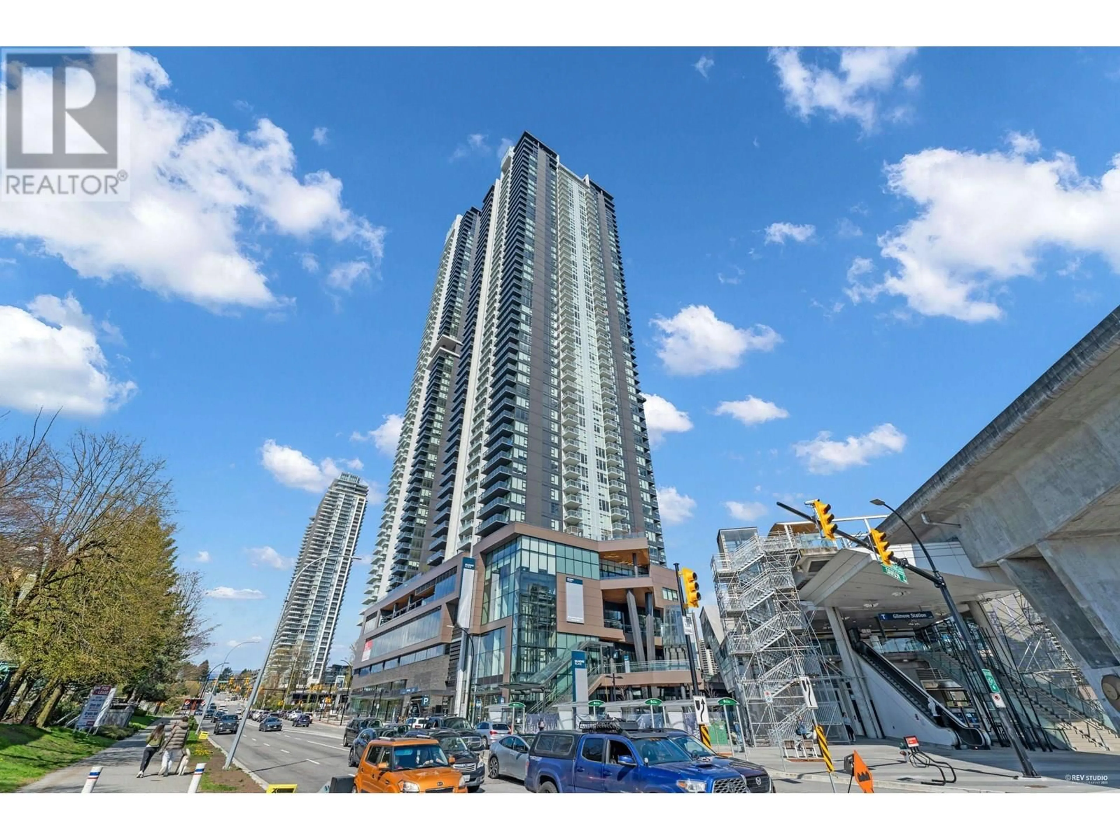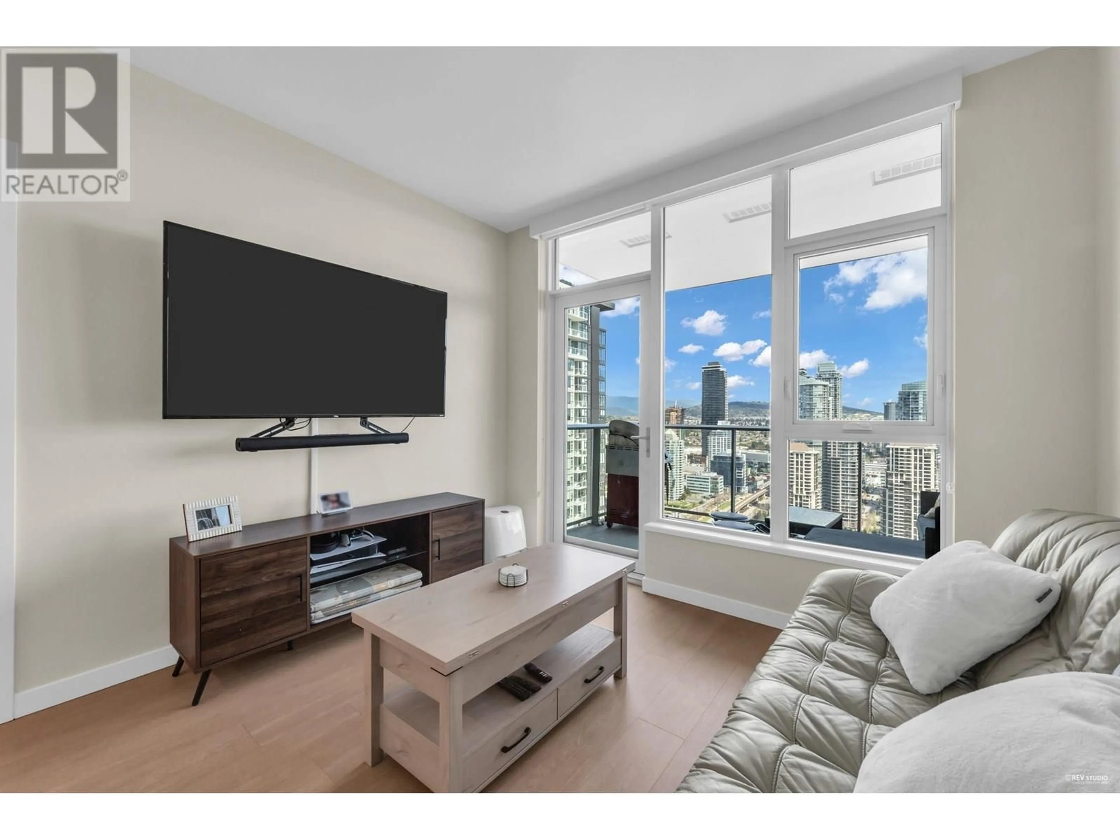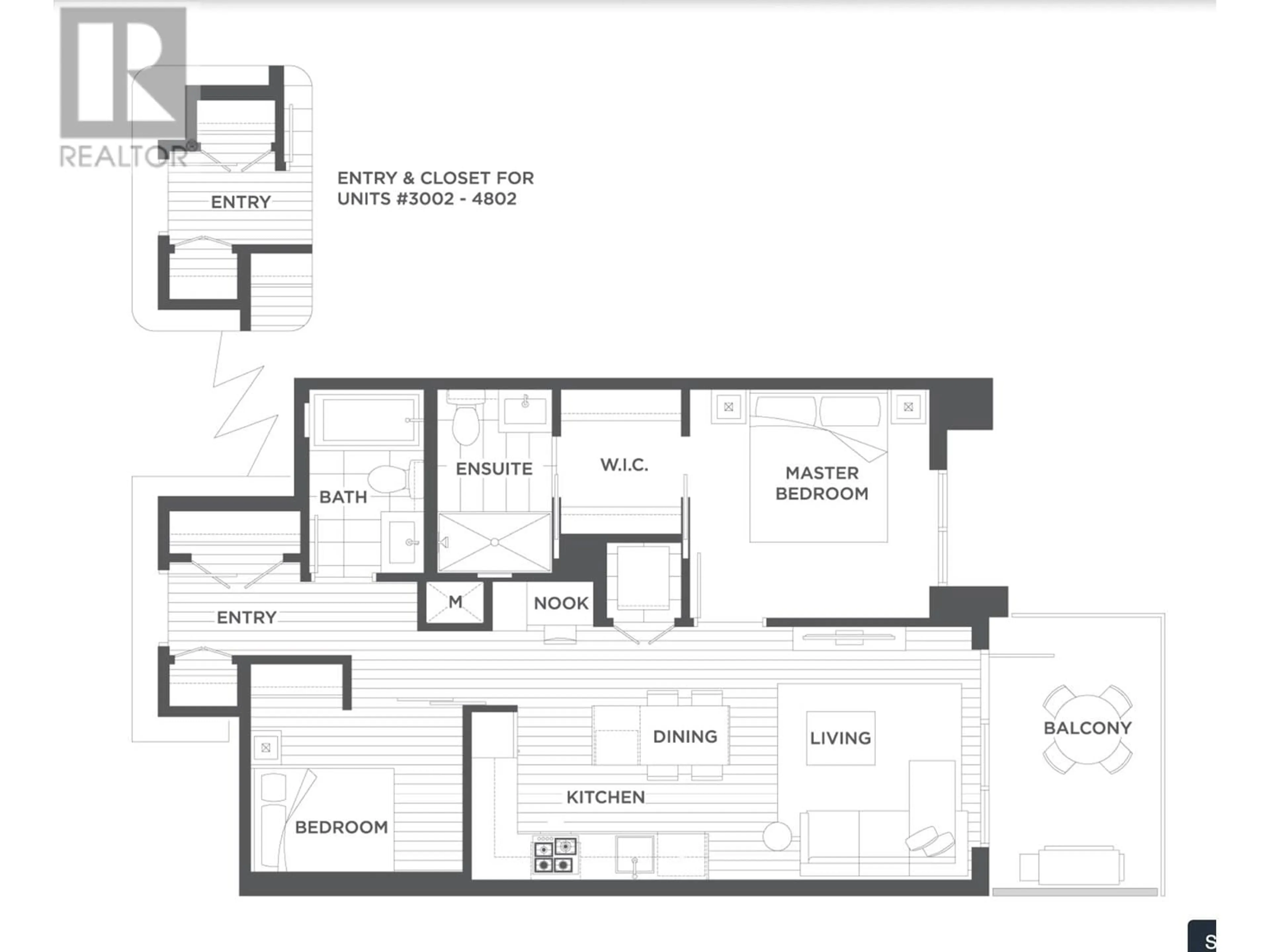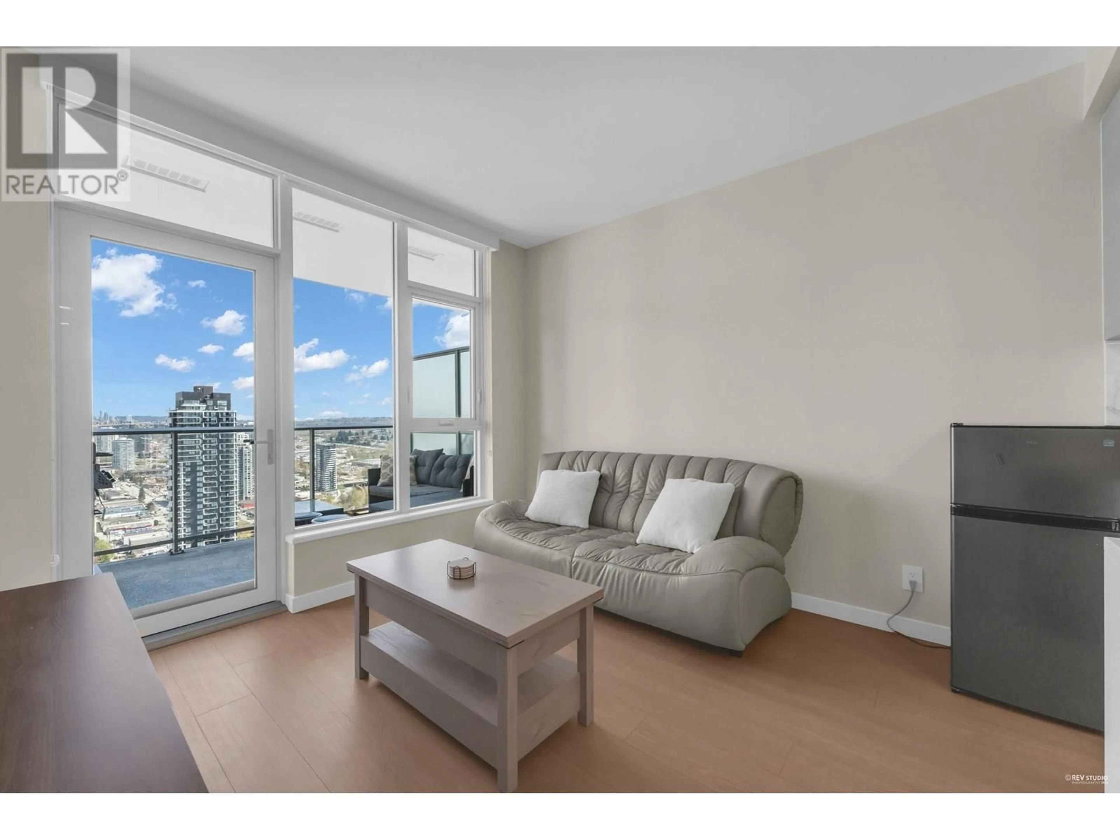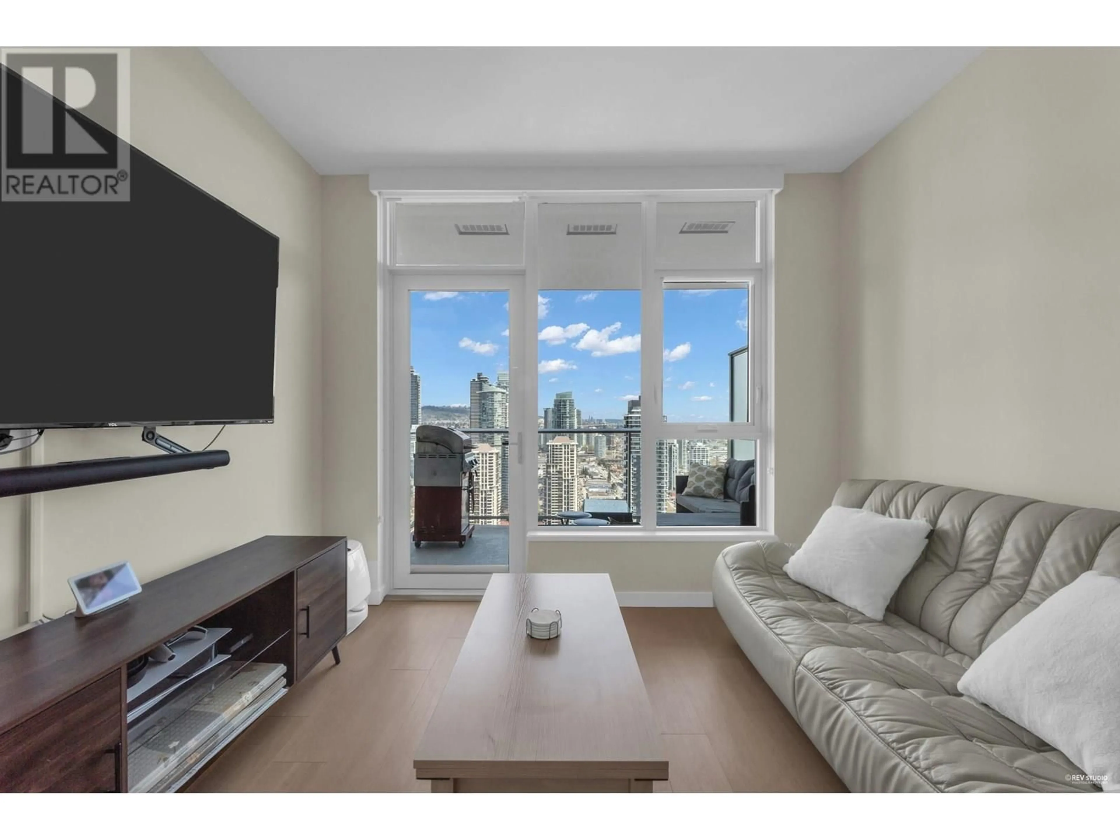3702 - 2186 GILMORE AVENUE, Burnaby, British Columbia V5C0N7
Contact us about this property
Highlights
Estimated valueThis is the price Wahi expects this property to sell for.
The calculation is powered by our Instant Home Value Estimate, which uses current market and property price trends to estimate your home’s value with a 90% accuracy rate.Not available
Price/Sqft$1,002/sqft
Monthly cost
Open Calculator
Description
Welcome to your dream home in the sky! This stunning 2-bedroom, 2-bathroom condo sits high on the 37th floor of Gilmore Place, offering expansive views, an open-concept layout, and beautiful finishes throughout. Enjoy a sleek kitchen with premium appliances, spacious bedrooms, and a private balcony perfect for the breathtaking views. Located in the heart of Brentwood, Gilmore Place redefines urban living with over 75,000 square ft of resort-style amenities: indoor pool, fitness centre, golf simulator, bowling alley, lounges, and so much more. With direct access to Gilmore SkyTrain Station, you´re just minutes from downtown and steps to the best of Brentwood-including T&T Supermarket, Whole Foods, Save-On-Foods, and premier shopping, dining, and entertainment at Brentwood Mall. (id:39198)
Property Details
Interior
Features
Exterior
Features
Parking
Garage spaces -
Garage type -
Total parking spaces 1
Condo Details
Amenities
Exercise Centre, Guest Suite
Inclusions
Property History
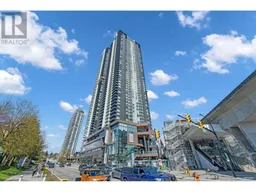 32
32
