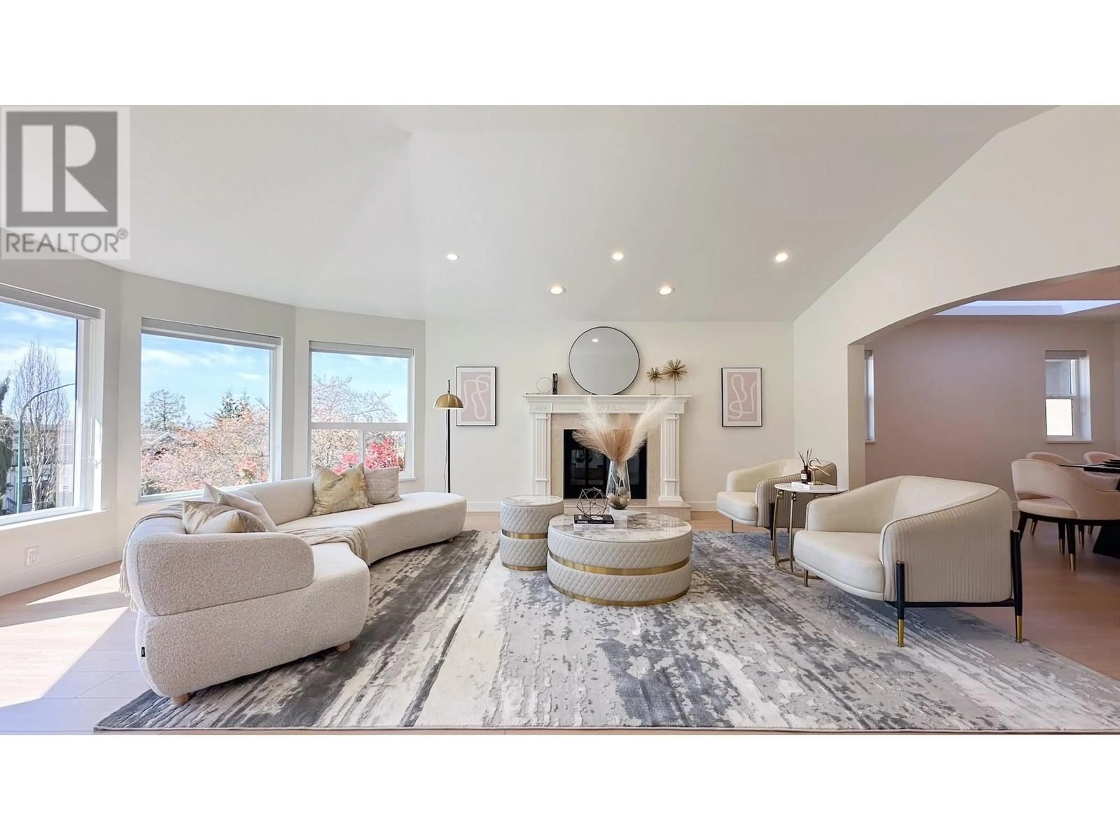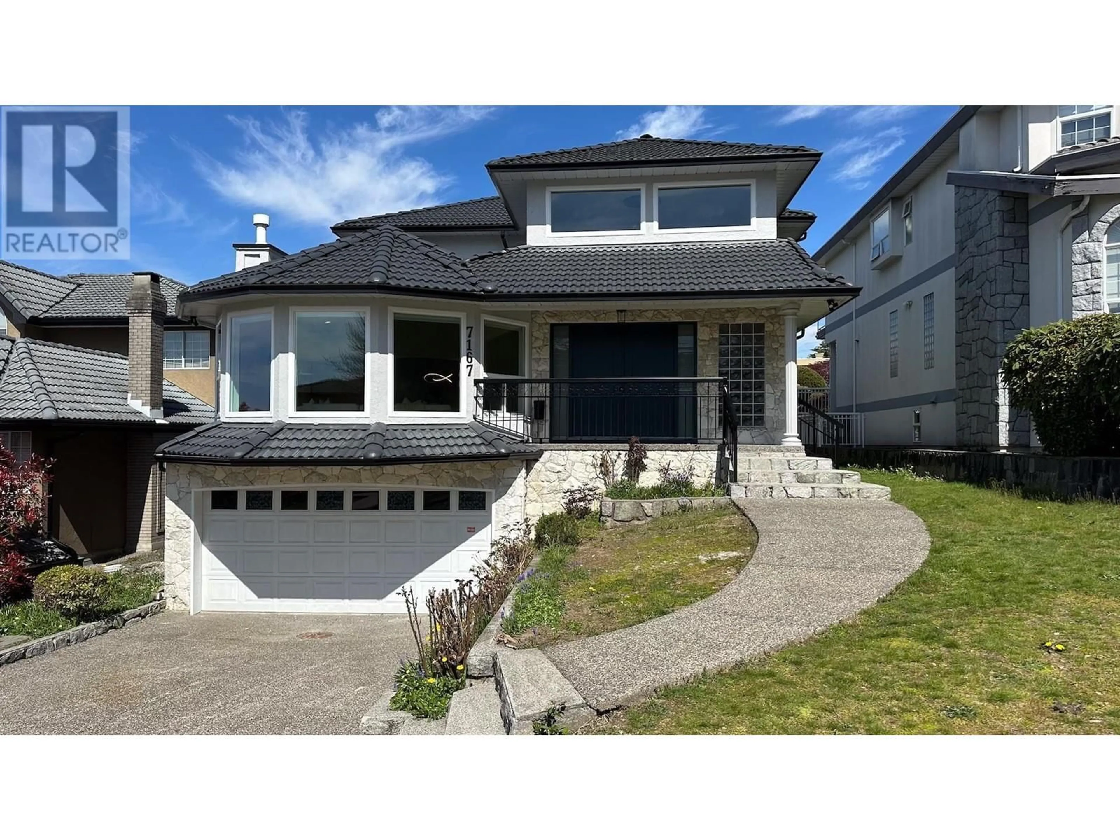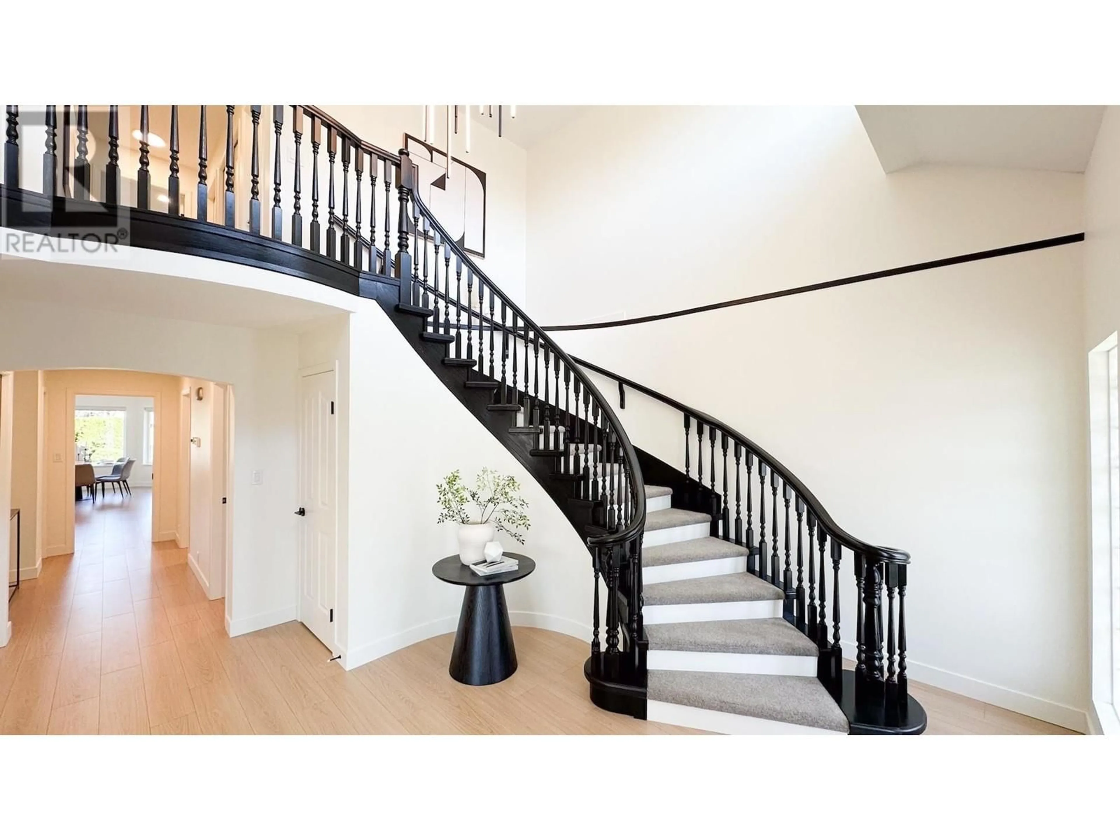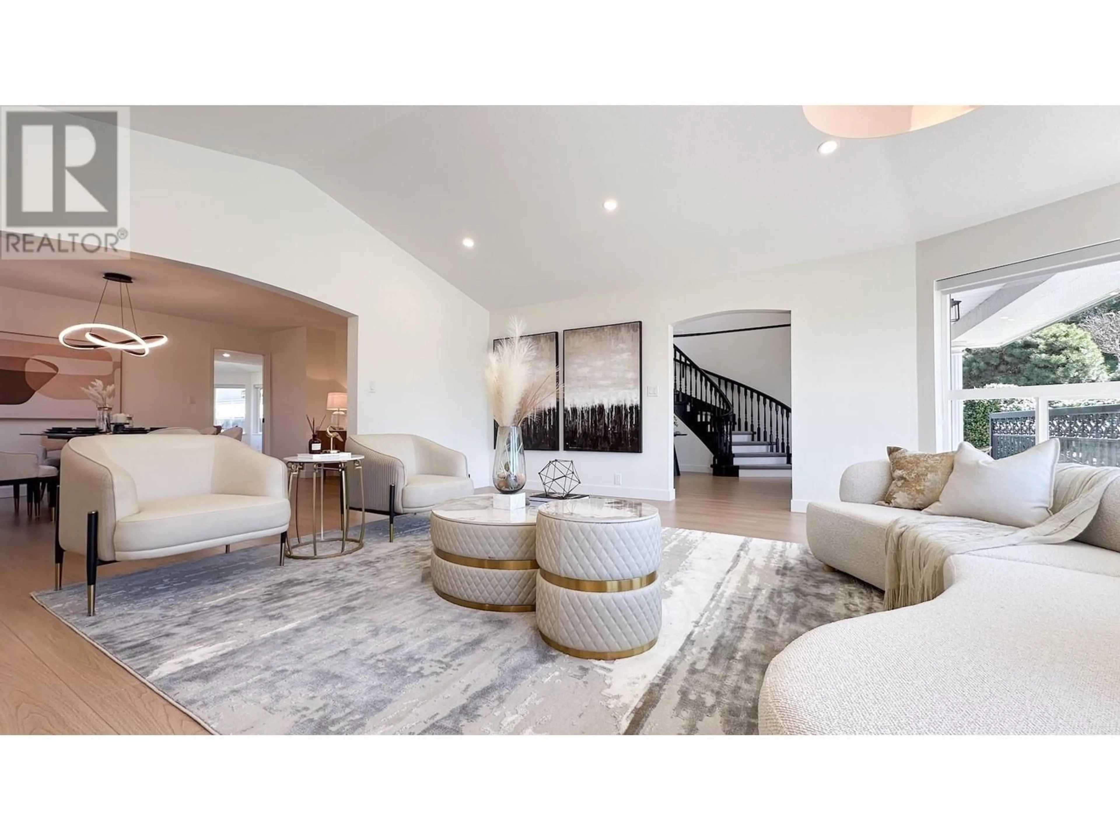7167 RIDGEVIEW DRIVE, Burnaby, British Columbia V5A4S1
Contact us about this property
Highlights
Estimated ValueThis is the price Wahi expects this property to sell for.
The calculation is powered by our Instant Home Value Estimate, which uses current market and property price trends to estimate your home’s value with a 90% accuracy rate.Not available
Price/Sqft$628/sqft
Est. Mortgage$11,681/mo
Tax Amount (2024)$7,322/yr
Days On Market8 days
Description
Luxury, Space & Location - All in One! This fully renovated 4-bedroom, 3.5-bath home sits on a rare 50x173 ft (8,600+ sqft) lot in highly sought-after North Burnaby. With over 4,300 sqft of modern, functional living space, it´s perfect for families, entertainers, or multi-generational living. Highlights include a gourmet kitchen, generous recreational areas, and a beautifully landscaped backyard retreat. Thoughtful updates throughout provide a seamless, move-in ready experience with lasting style and comfort. Ideally located near SFU, transit, scenic trails, Kensington Pitch & Putt, Burnaby Mountain Golf Course and Kensington Square Shopping Centre. School catchment: Westridge Elementary & Burnaby North Secondary. A rare opportunity, don´t miss offer day! Call now to book your viewing appointment. Open House THUR (5/1) 6-7pm. (id:39198)
Property Details
Interior
Features
Exterior
Parking
Garage spaces -
Garage type -
Total parking spaces 4
Property History
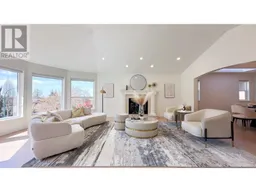 40
40
