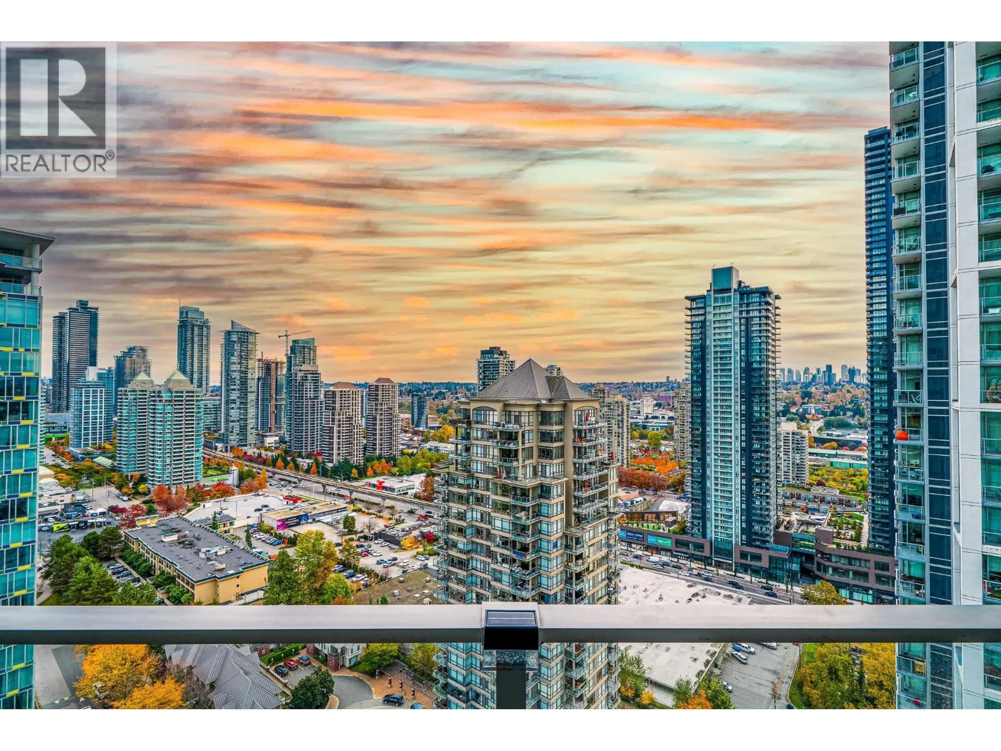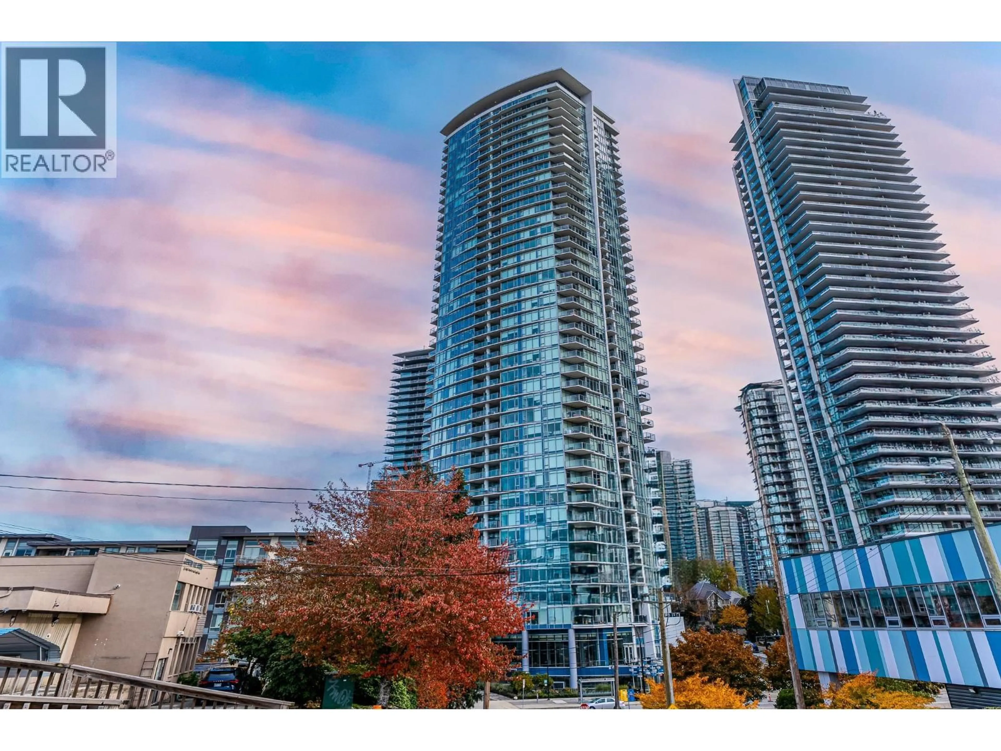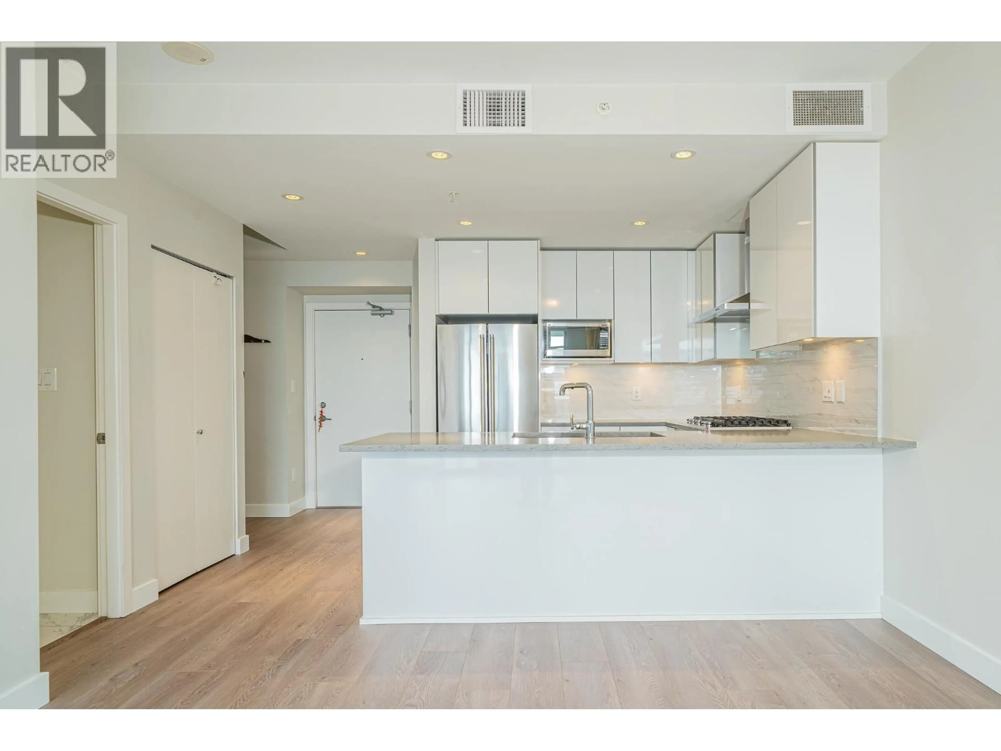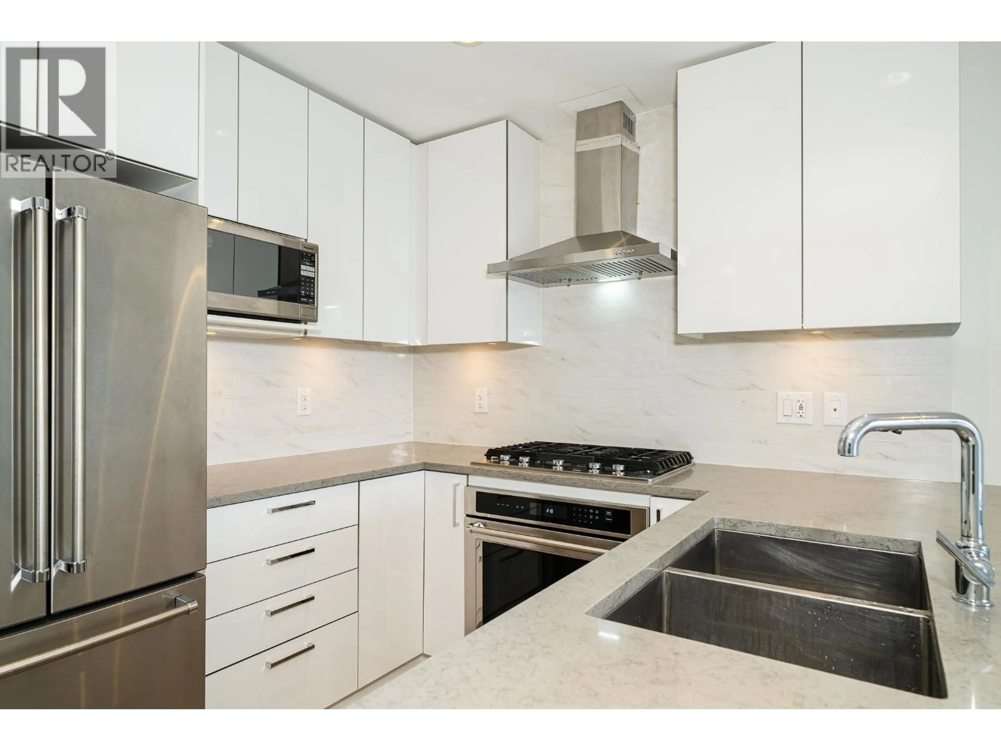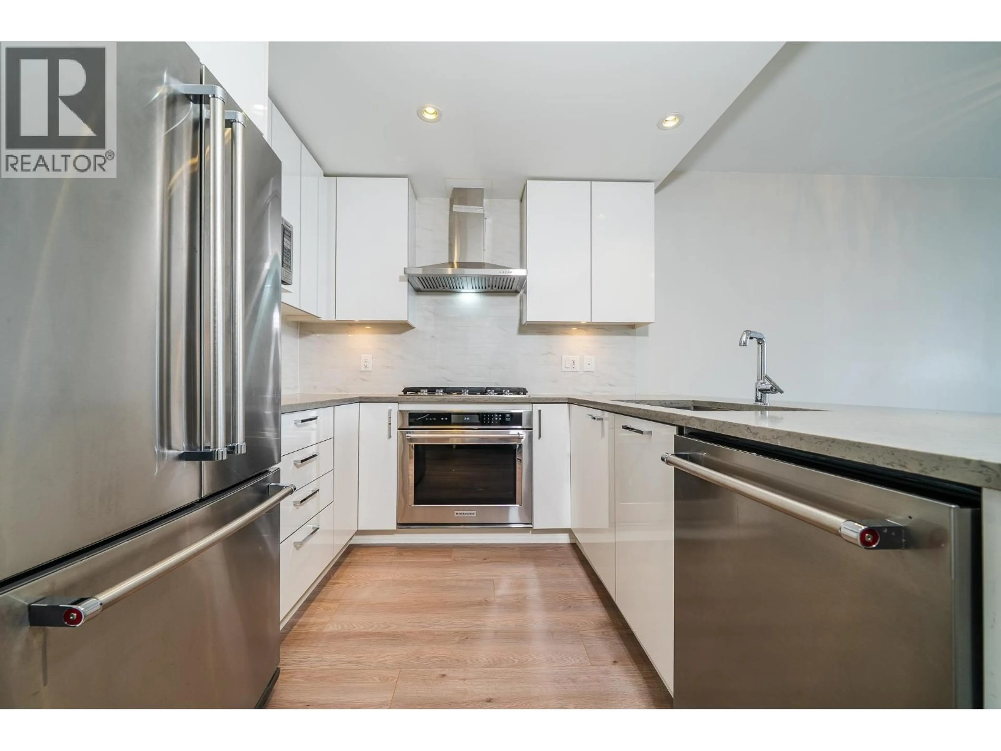2601 - 1788 GILMORE AVENUE, Burnaby, British Columbia V5C0L5
Contact us about this property
Highlights
Estimated valueThis is the price Wahi expects this property to sell for.
The calculation is powered by our Instant Home Value Estimate, which uses current market and property price trends to estimate your home’s value with a 90% accuracy rate.Not available
Price/Sqft$987/sqft
Monthly cost
Open Calculator
Description
WELCOME TO ESCALA IN BRENTWOOD! Discover luxury urban living in this elegant 1 bedroom + den home, showcasing stunning panoramic views of the mountains and city skyline. Designed with sophistication and comfort in mind, this residence features air conditioning, high ceilings, floor-to-ceiling windows, stainless steel appliances, gas cooktop, a spacious walk-in closet, and full-size washer & dryer. The versatile den can easily serve as a home office, fitness area, pantry, or nursery. Enjoy world-class amenities including concierge service, visitor parking, two guest suites, a social lounge with full kitchen, meeting and theatre rooms, fitness and yoga studio, indoor pool, hot tub, and sauna. Steps from Gilmore SkyTrain, The Amazing Brentwood, Whole Foods, Cactus Club, and many more. (id:39198)
Property Details
Interior
Features
Exterior
Features
Parking
Garage spaces -
Garage type -
Total parking spaces 1
Condo Details
Amenities
Exercise Centre
Inclusions
Property History
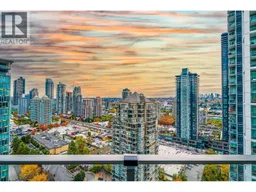 30
30
