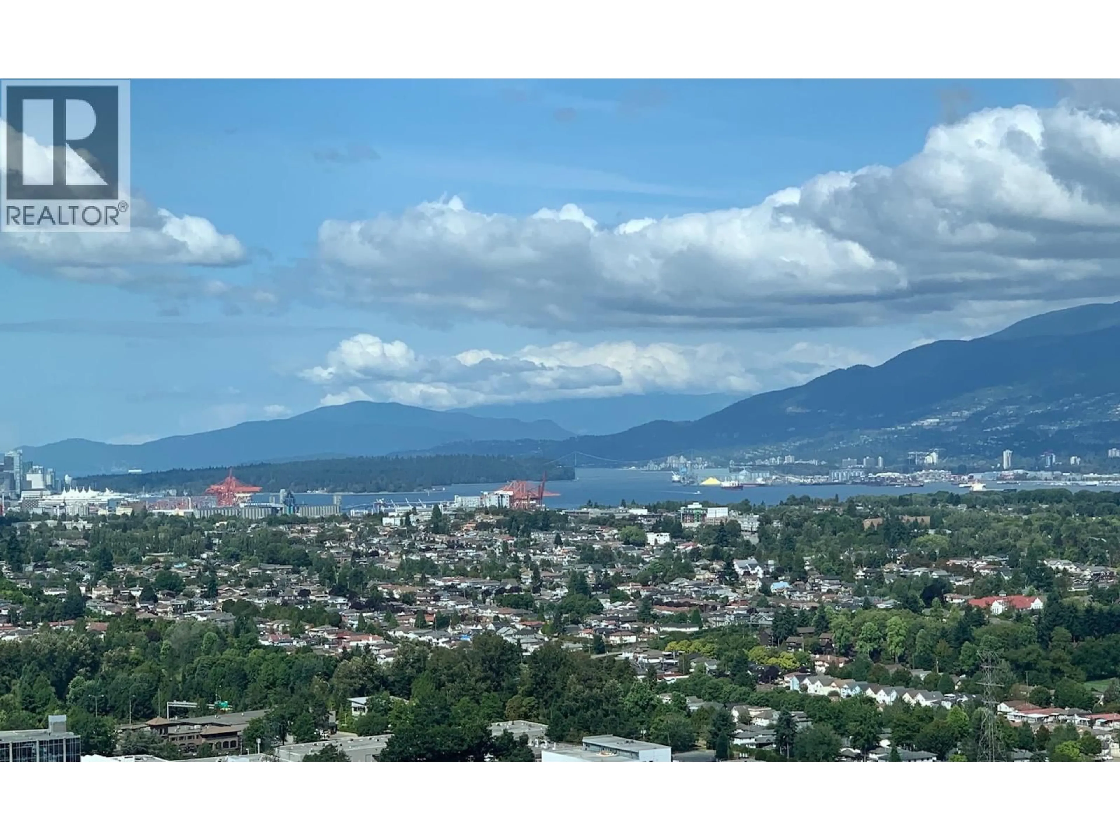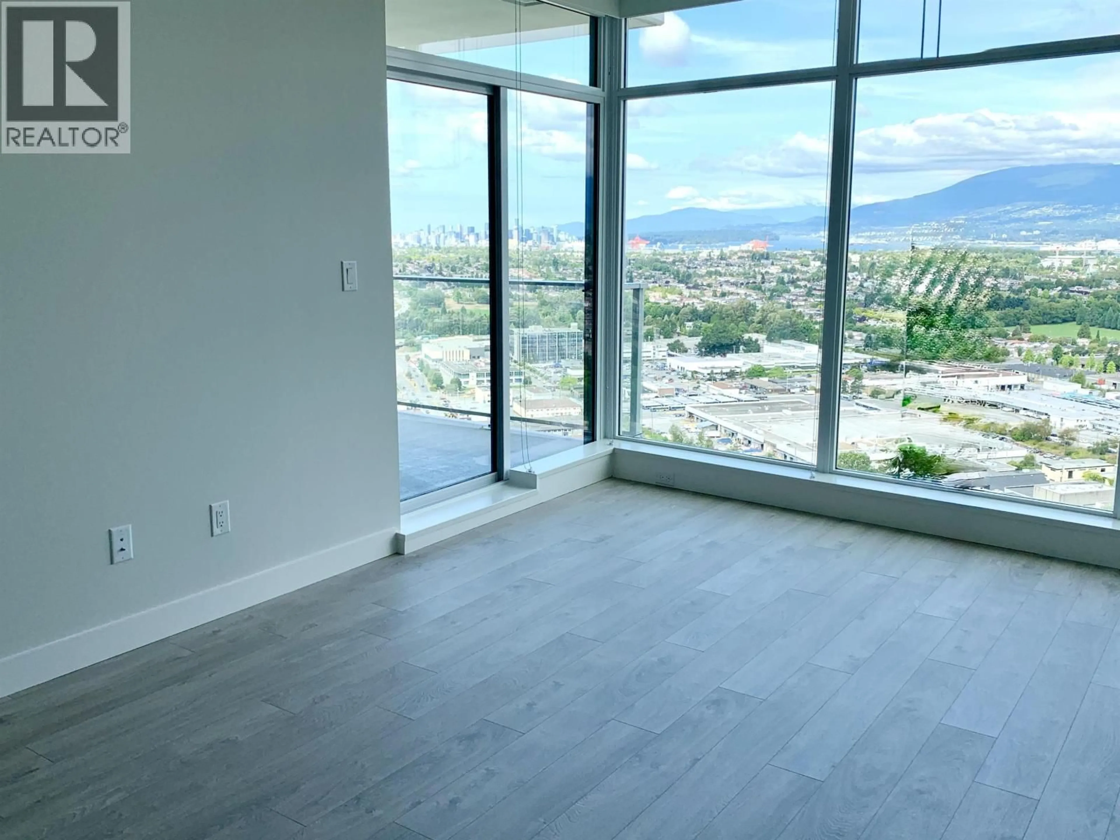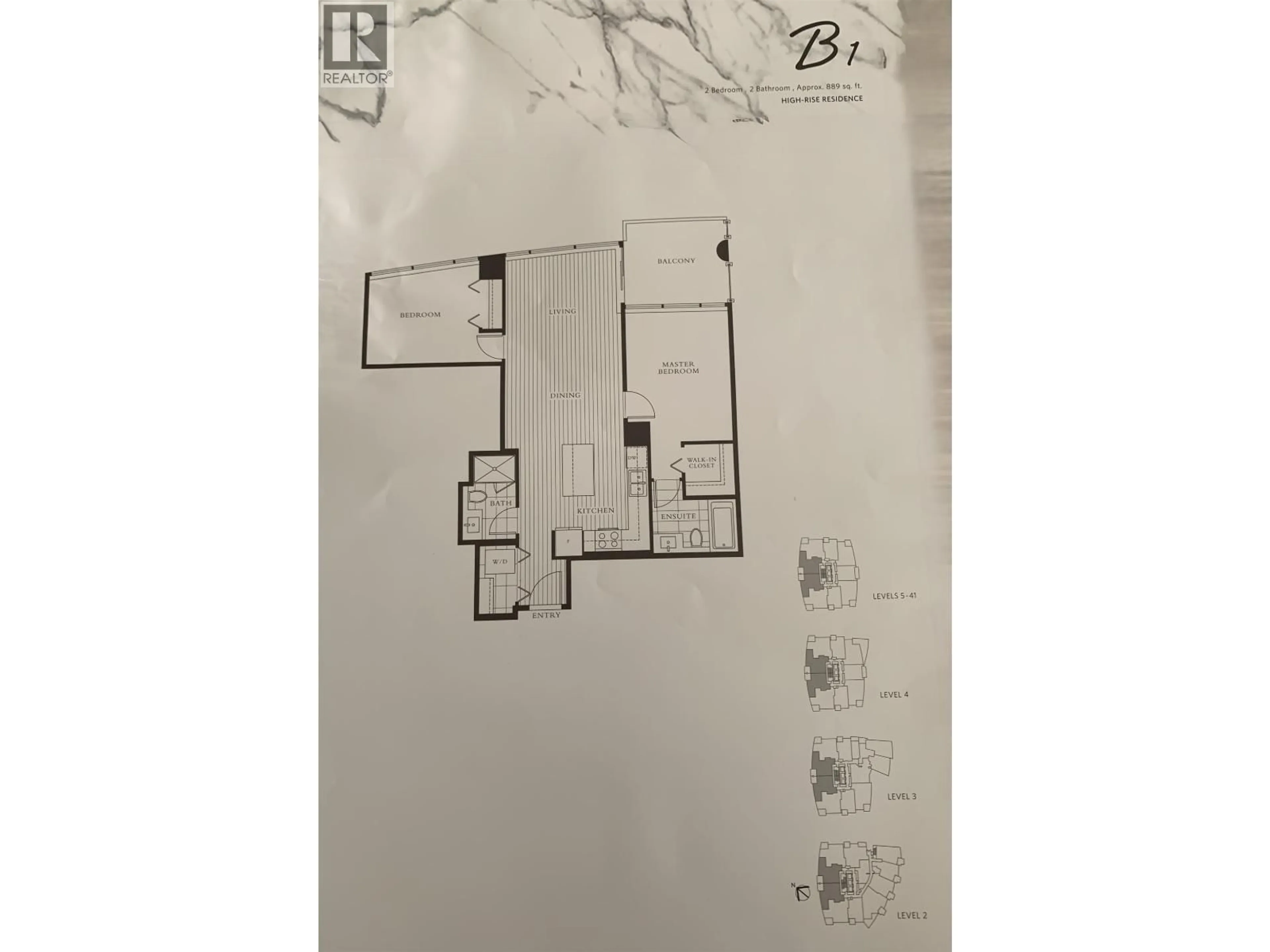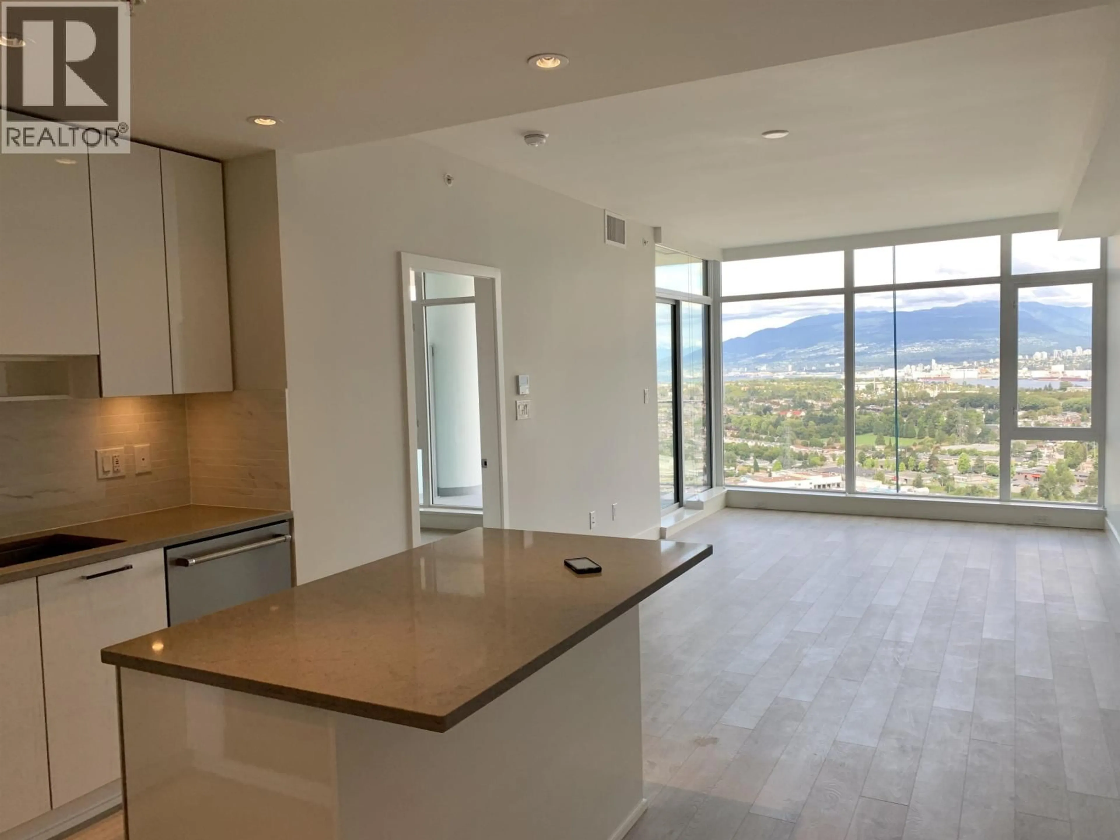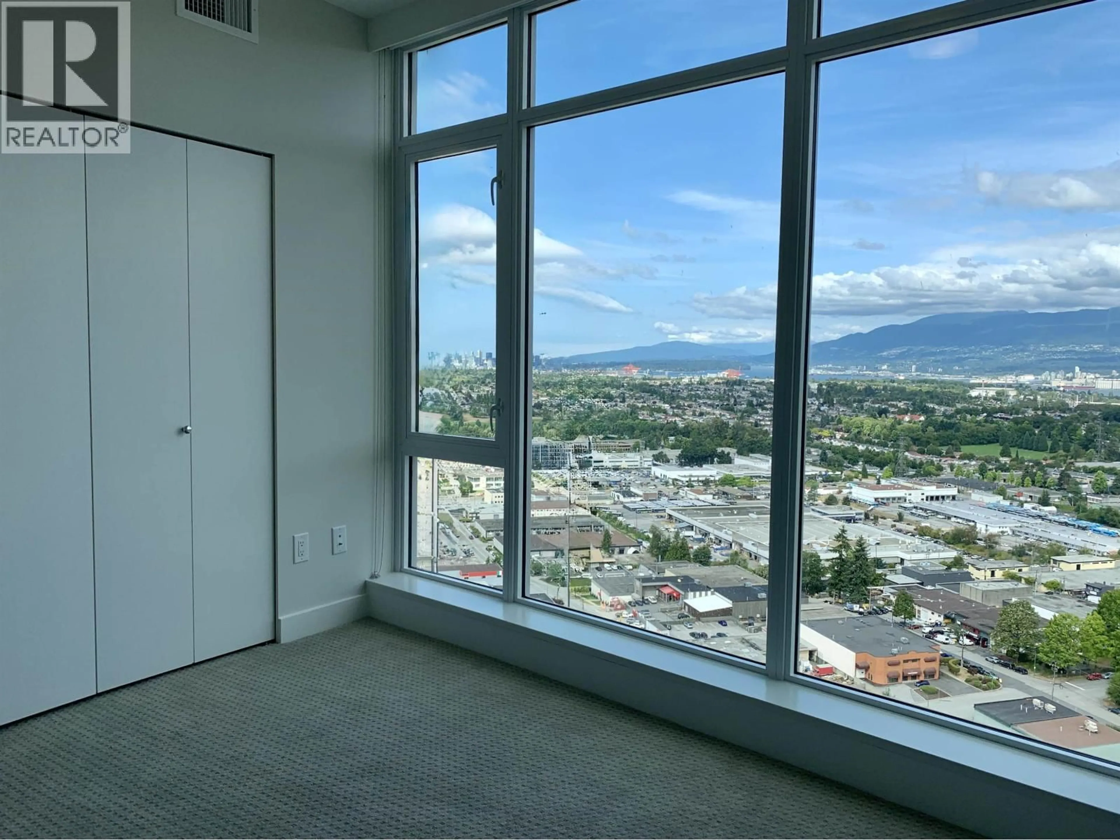3507 - 1788 GILMORE AVENUE, Burnaby, British Columbia V5C0L5
Contact us about this property
Highlights
Estimated valueThis is the price Wahi expects this property to sell for.
The calculation is powered by our Instant Home Value Estimate, which uses current market and property price trends to estimate your home’s value with a 90% accuracy rate.Not available
Price/Sqft$1,033/sqft
Monthly cost
Open Calculator
Description
Breathtaking unobstructed view spanning Pt Grey through Downtown, Stanley Park, and North Shore mountains. This highly sought after ´07 unit configuration in ESCALA by Ledingham McAllister is 889 sqft, 2 bd/ 2bath, sunny west facing, air-conditioned, 9 'ft ceiling, floor to ceiling windows, quality appliances and finishing, open concept and soak in views and sunsets on the spacious balcony. Each bedroom fits in King size bed. One parking stall and bike storage locker. The luxury amenities include a pool /hot tub/steam/sauna, large gym, yoga room, full-time concierge, social lounge, 2 sound-proof music rooms, and a theatre room. Steps to Brentwood´s new luxury mall and Millennium Skytrain station, and a short drive to BCIT/SFU campuses.Open house:Dec 14 (Sun) 2:00-4:00 pm (id:39198)
Property Details
Interior
Features
Exterior
Features
Parking
Garage spaces -
Garage type -
Total parking spaces 1
Condo Details
Amenities
Exercise Centre, Guest Suite
Inclusions
Property History
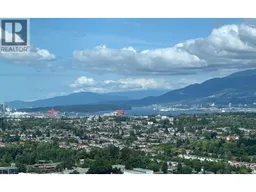 26
26
