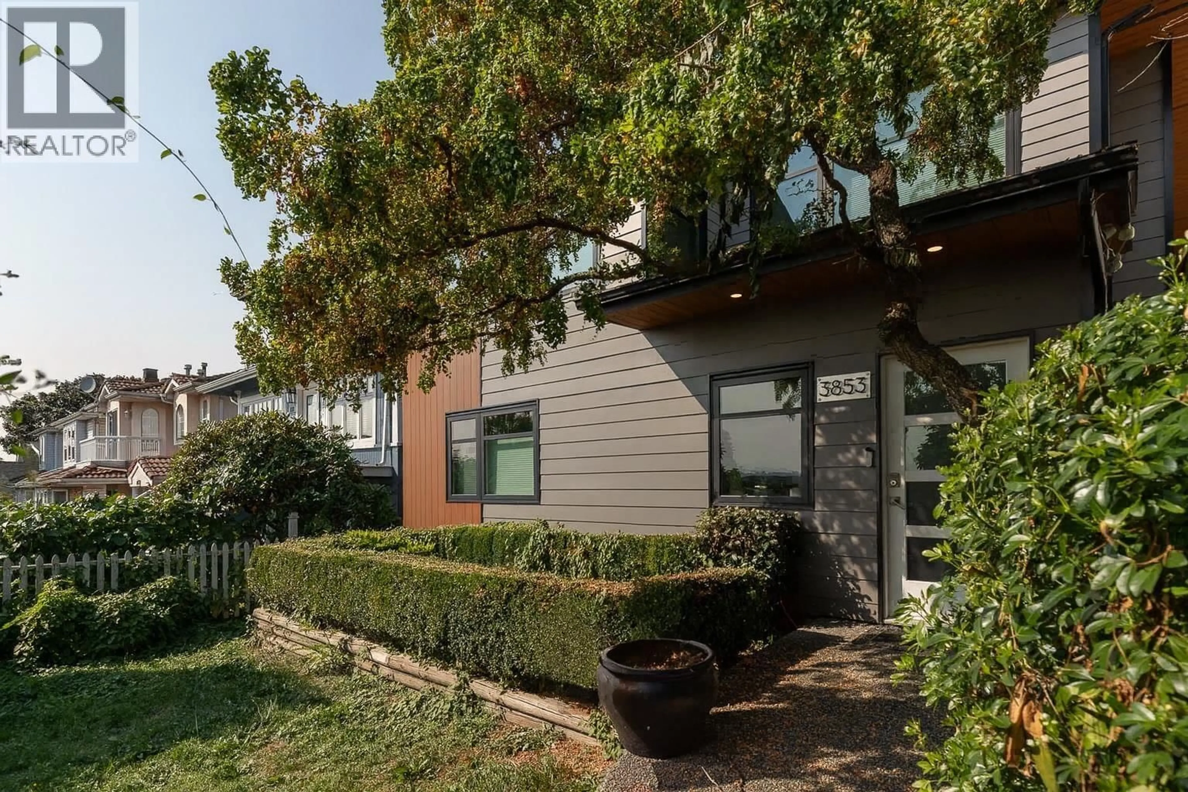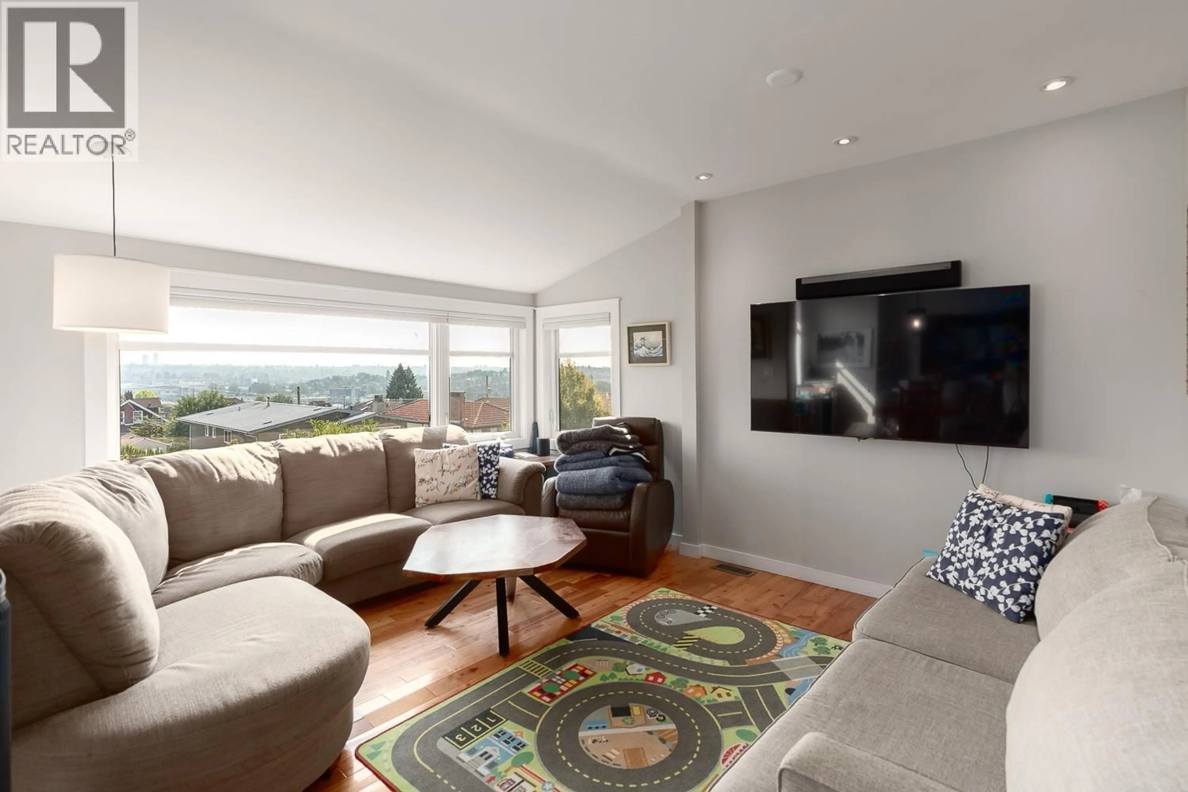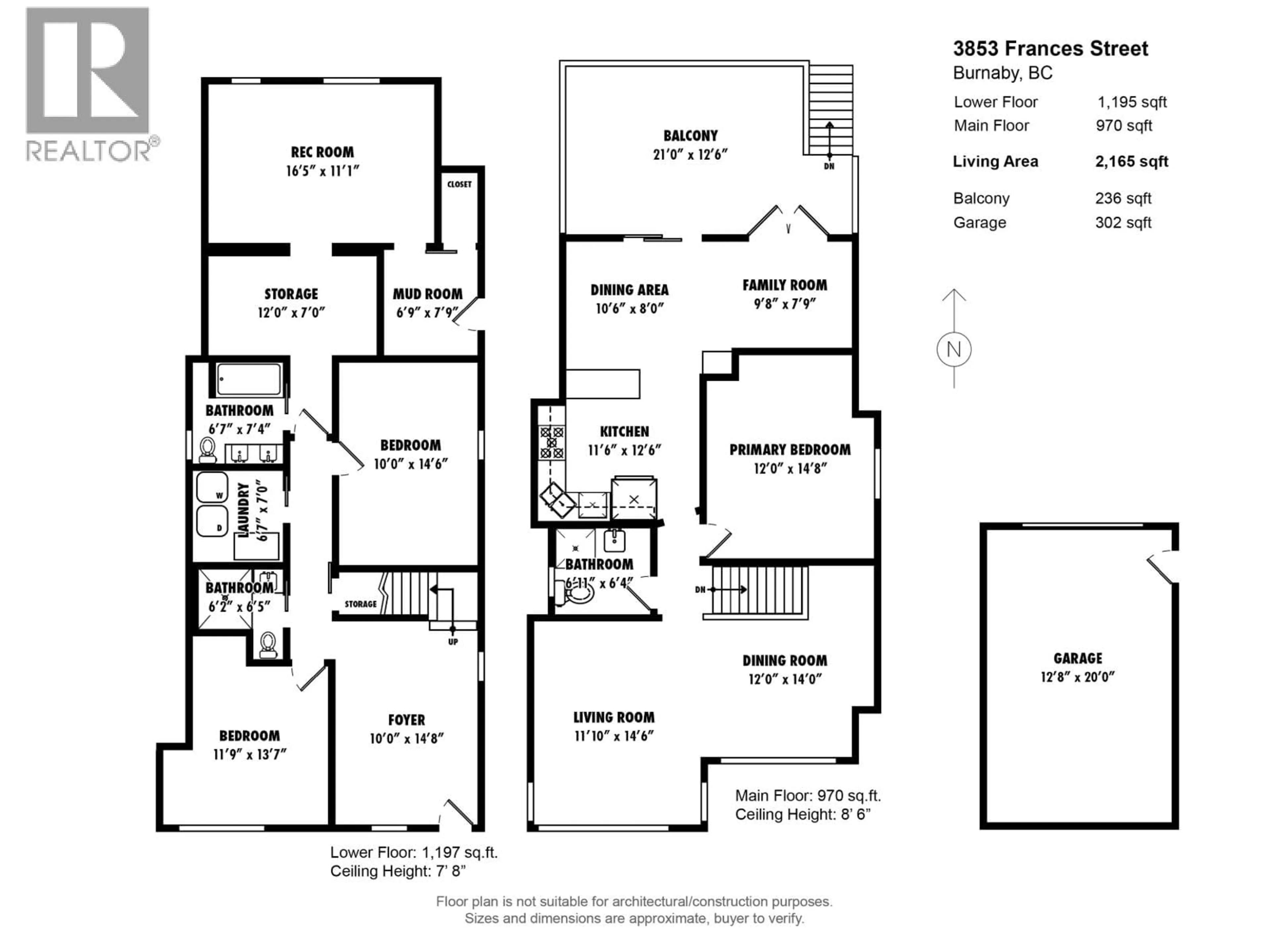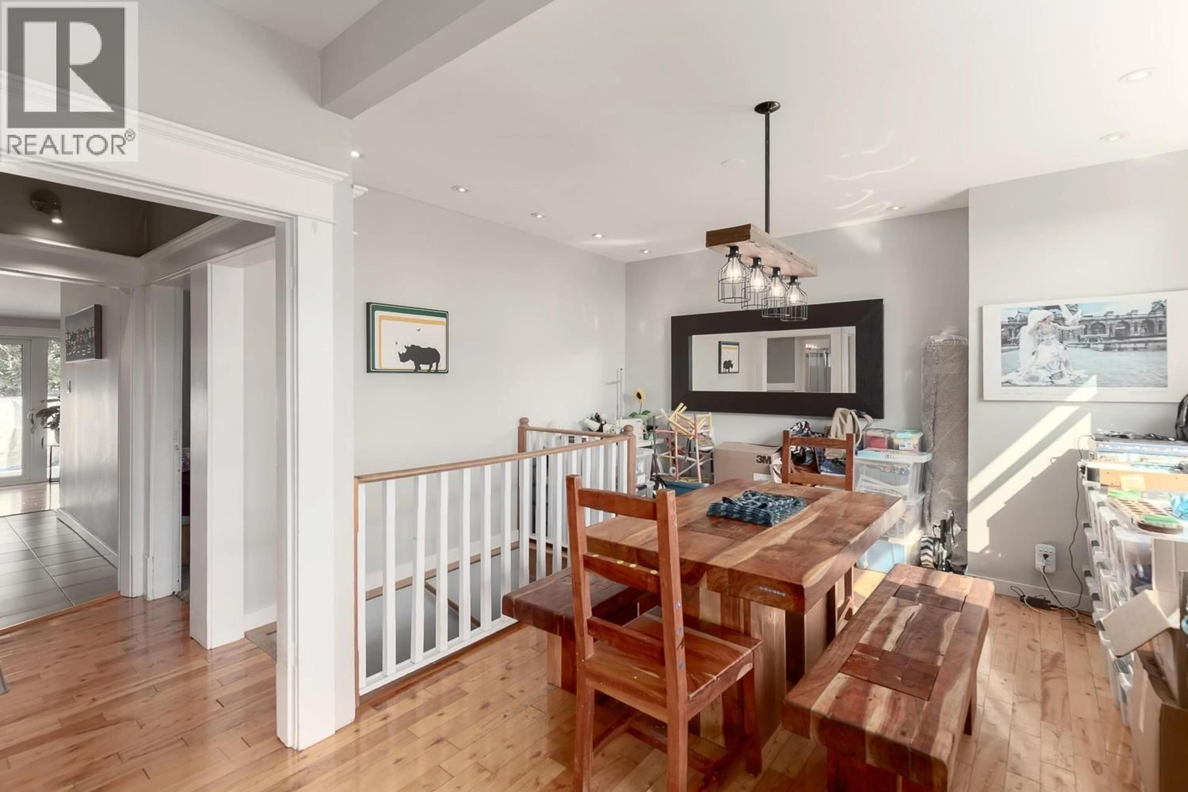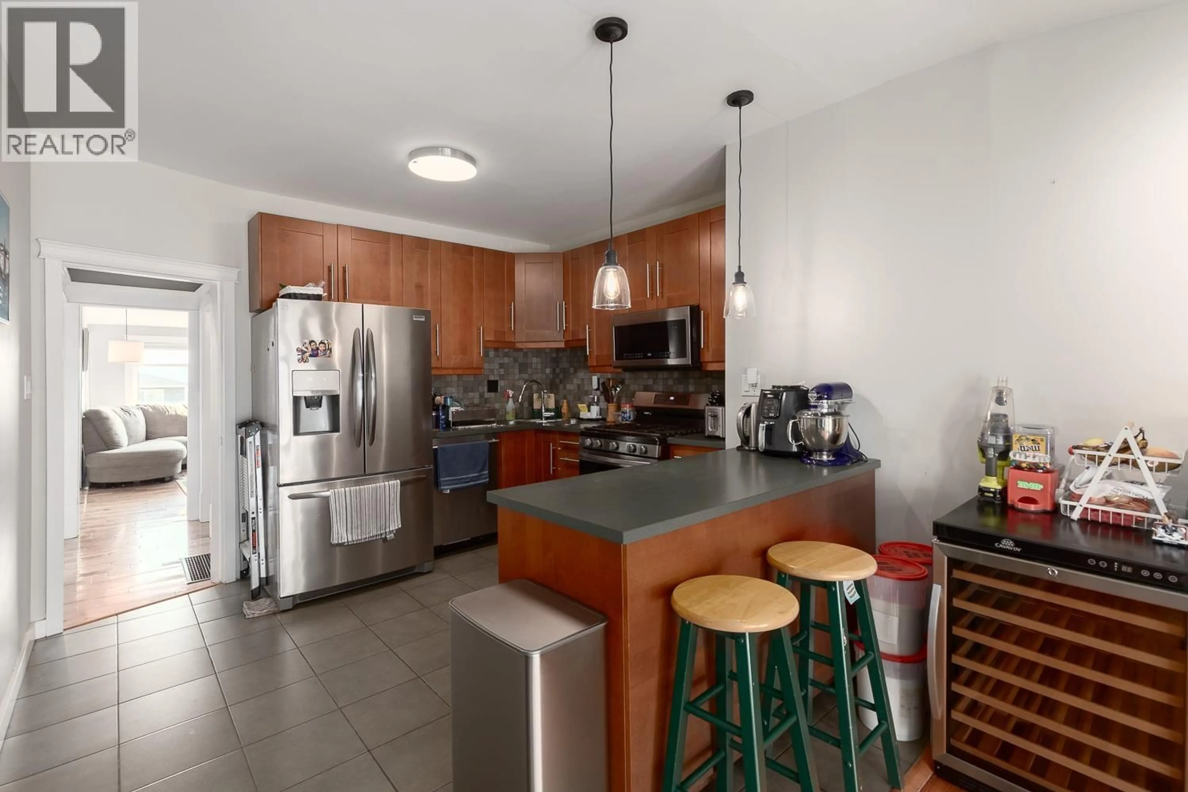3853 FRANCES STREET, Burnaby, British Columbia V5C2P1
Contact us about this property
Highlights
Estimated valueThis is the price Wahi expects this property to sell for.
The calculation is powered by our Instant Home Value Estimate, which uses current market and property price trends to estimate your home’s value with a 90% accuracy rate.Not available
Price/Sqft$877/sqft
Monthly cost
Open Calculator
Description
Set on a 33´ x 122´ lot, this 4-bedroom, 3-bathroom home offers 2,165 sq. ft. of living across two levels with a north-facing backyard. Bright main-floor spaces connect to a sunny deck and private yard, ideal for entertaining or gardening. The thoughtful layout provides room for family, guests, or a home office, while the lower level adds flexible living options. Located in the sought-after Gilmore Community Elementary catchment in the heart of the Burnaby Heights community, you´re steps to vibrant shops, cafes, schools, and parks, with quick access to downtown Vancouver and the North Shore. A classic Heights property combining space, light, and location. Currently tenanted. OPEN HOUSE: Thurs Sept 11th from 5-6pm & Sat Sept 13th from 2:30-4pm (id:39198)
Property Details
Interior
Features
Exterior
Parking
Garage spaces -
Garage type -
Total parking spaces 1
Property History
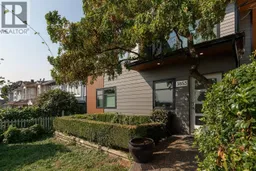 22
22
