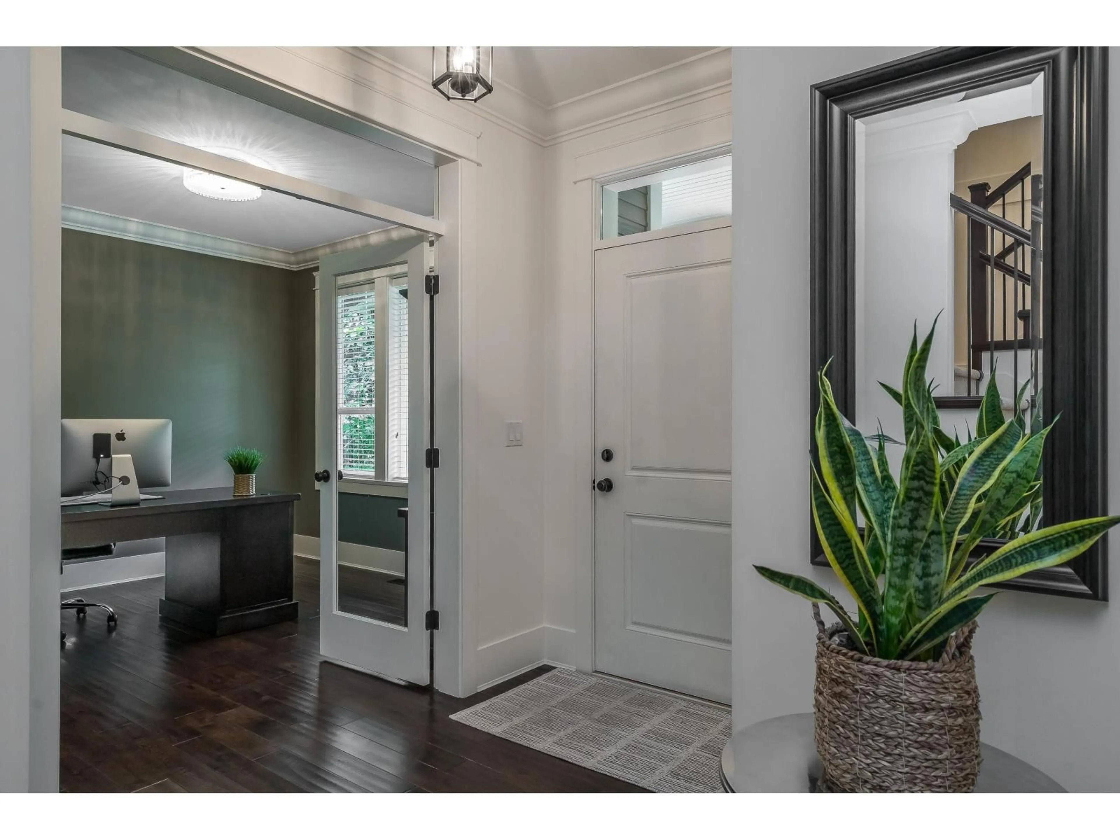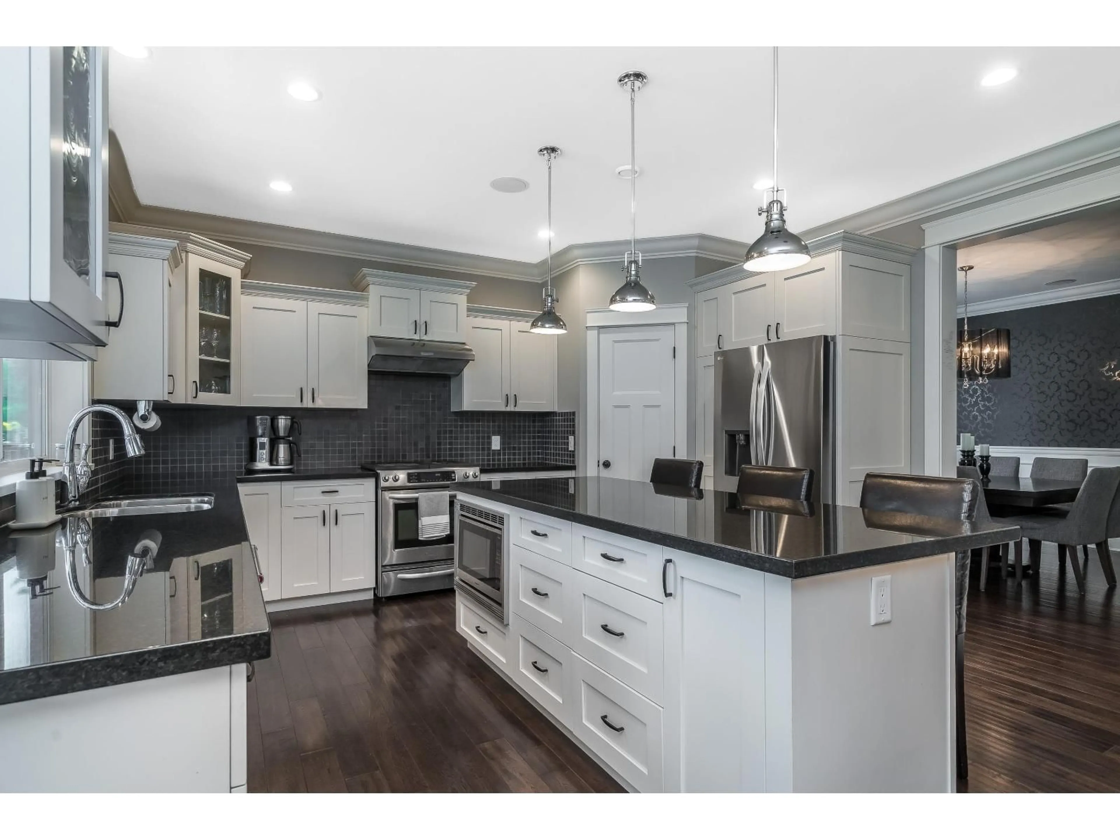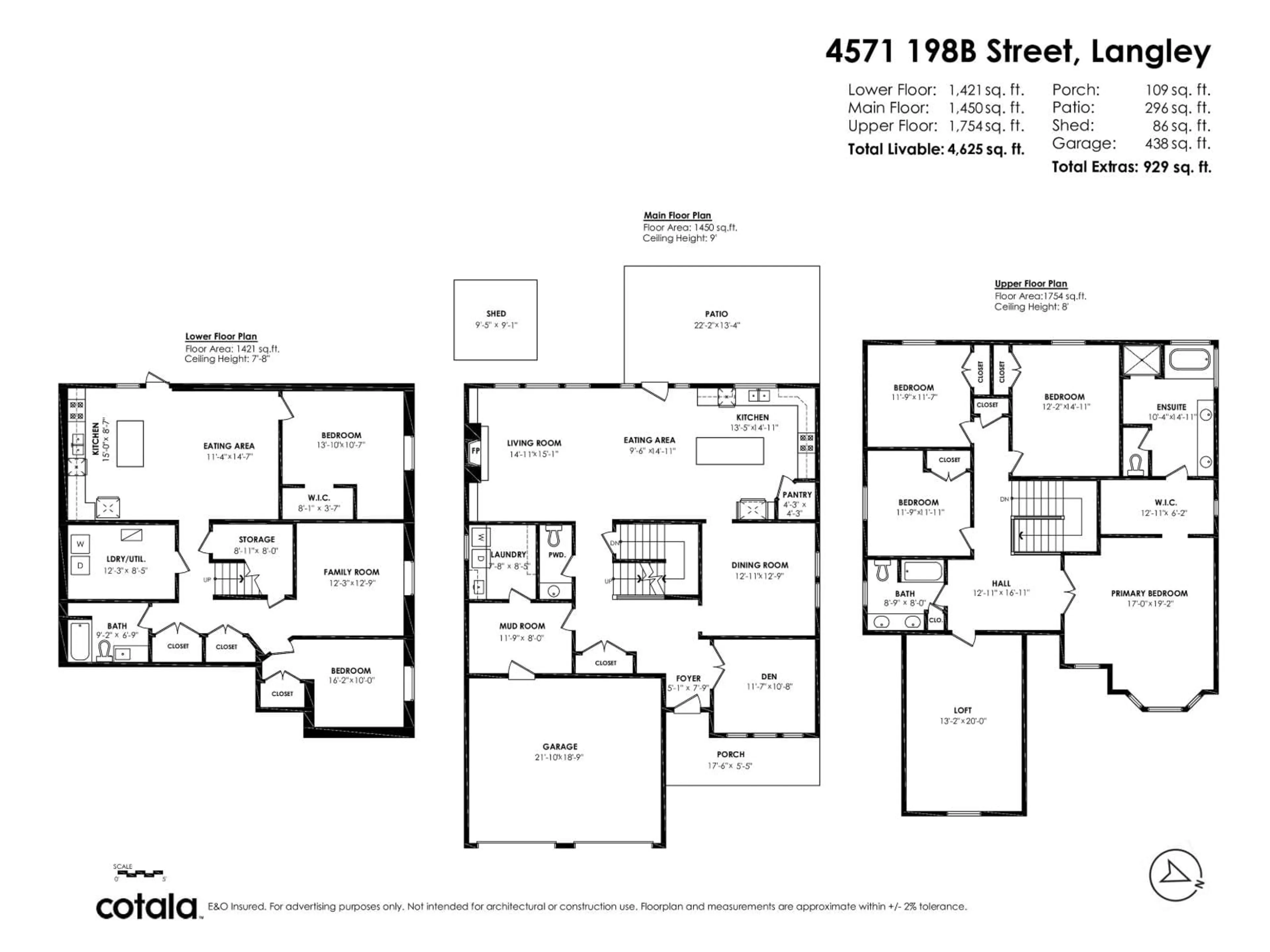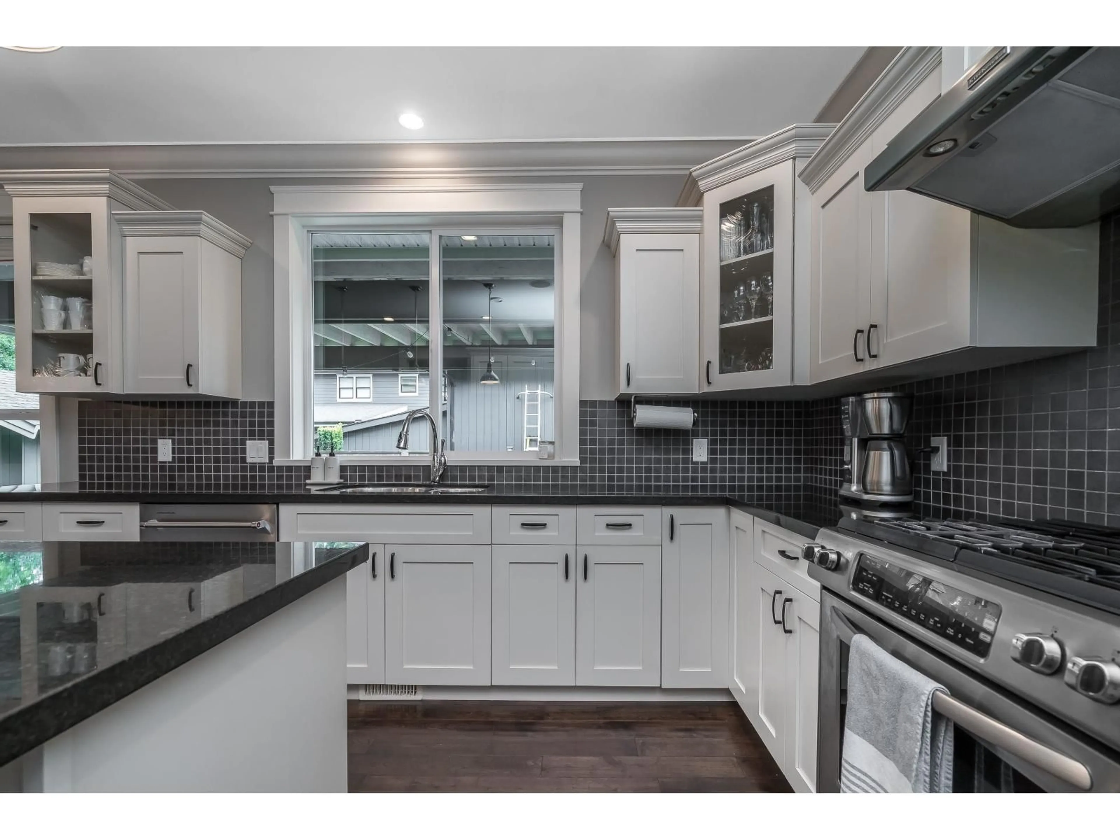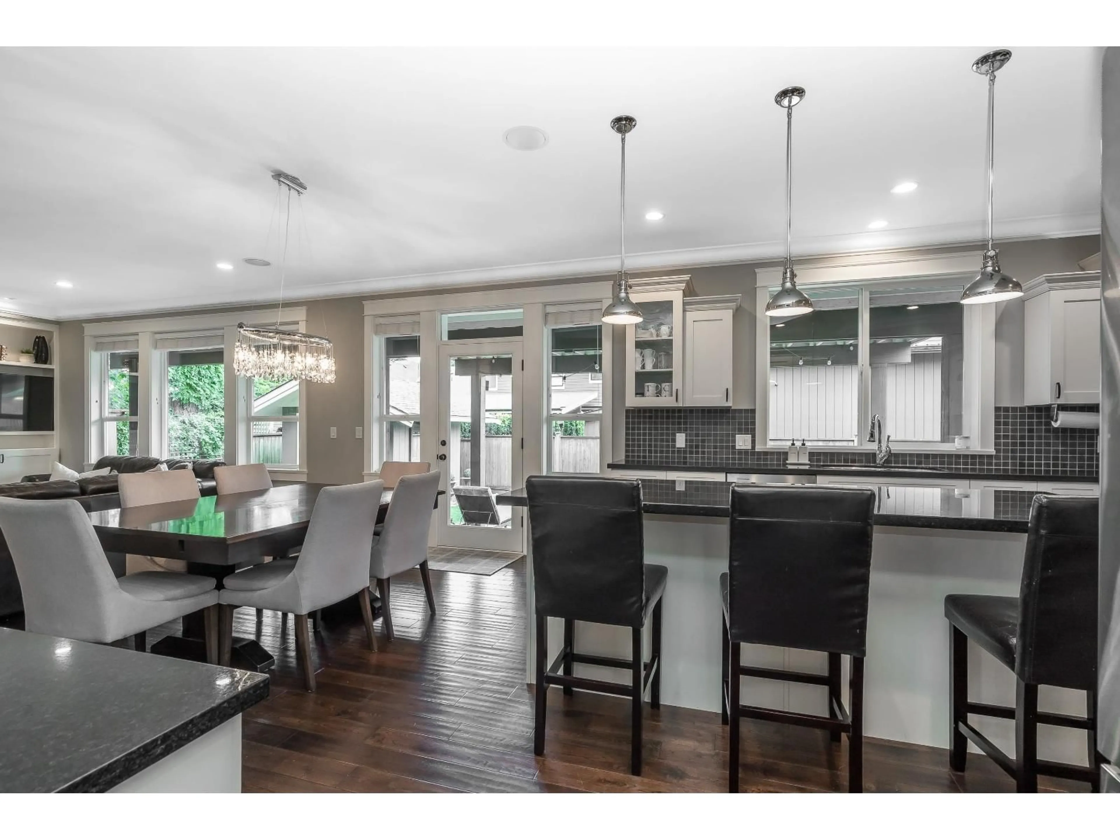Contact us about this property
Highlights
Estimated valueThis is the price Wahi expects this property to sell for.
The calculation is powered by our Instant Home Value Estimate, which uses current market and property price trends to estimate your home’s value with a 90% accuracy rate.Not available
Price/Sqft$410/sqft
Monthly cost
Open Calculator
Description
Welcome to this builder's own home in sought-after Mason Heights, crafted with quality and loaded with extras! Tucked in a quiet cul de sac, this 6-bed, 4-bath beauty offers 4 bedrooms plus a games room upstairs, and a bright 2-bed suite below. Timeless finishings include hardwood floors, crown mouldings, granite counters, heat pump, hot water on demand, and two laundry rooms. Enjoy the tiled covered patio, raised garden beds with trellis, multiple sheds, and a spacious double garage. Ample driveway and street parking complete the package. A rare blend of comfort, function, and curb appeal! (id:39198)
Property Details
Interior
Features
Exterior
Parking
Garage spaces -
Garage type -
Total parking spaces 6
Property History
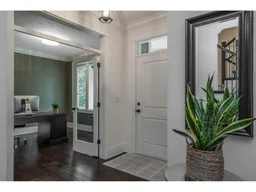 40
40
