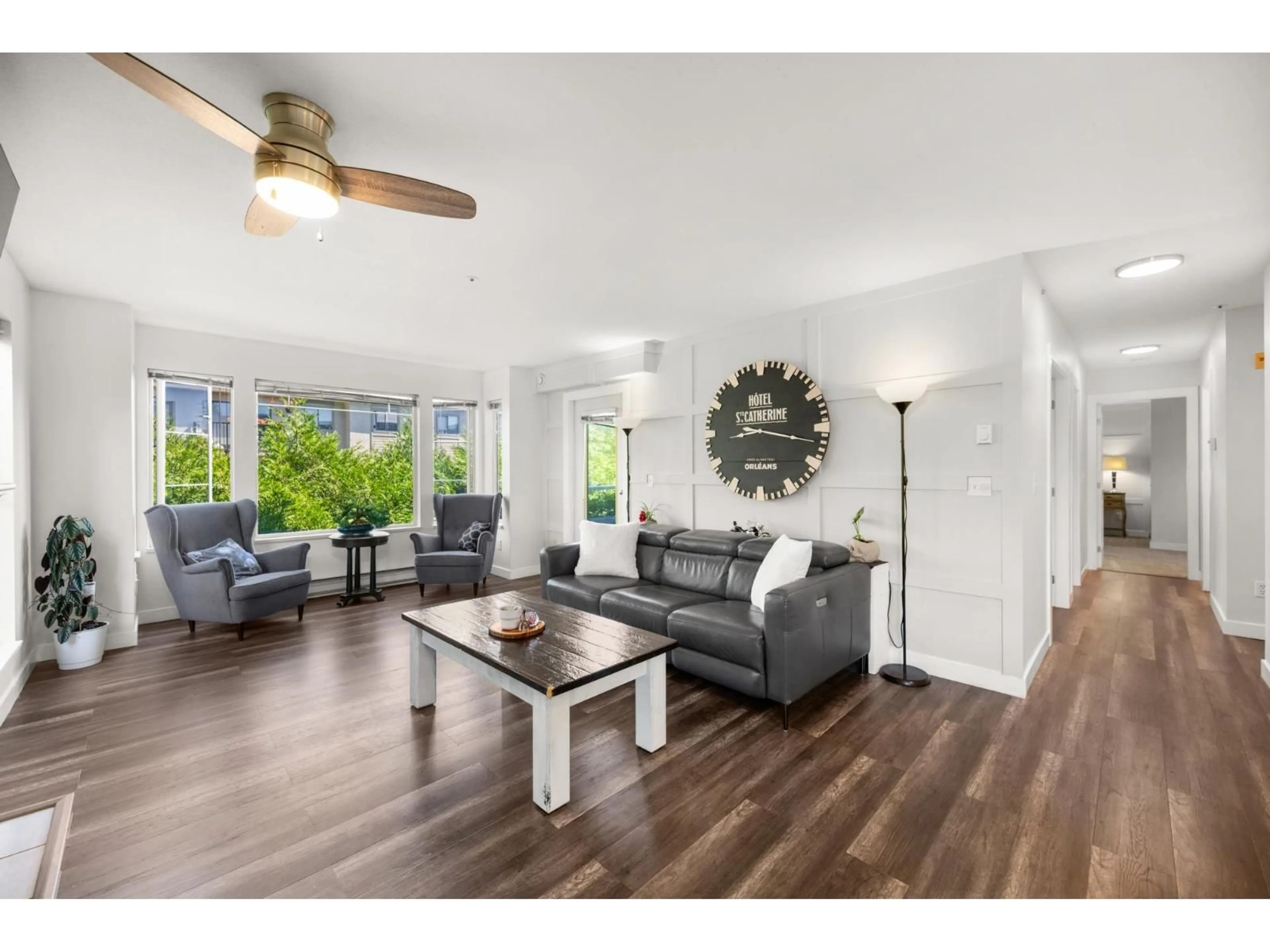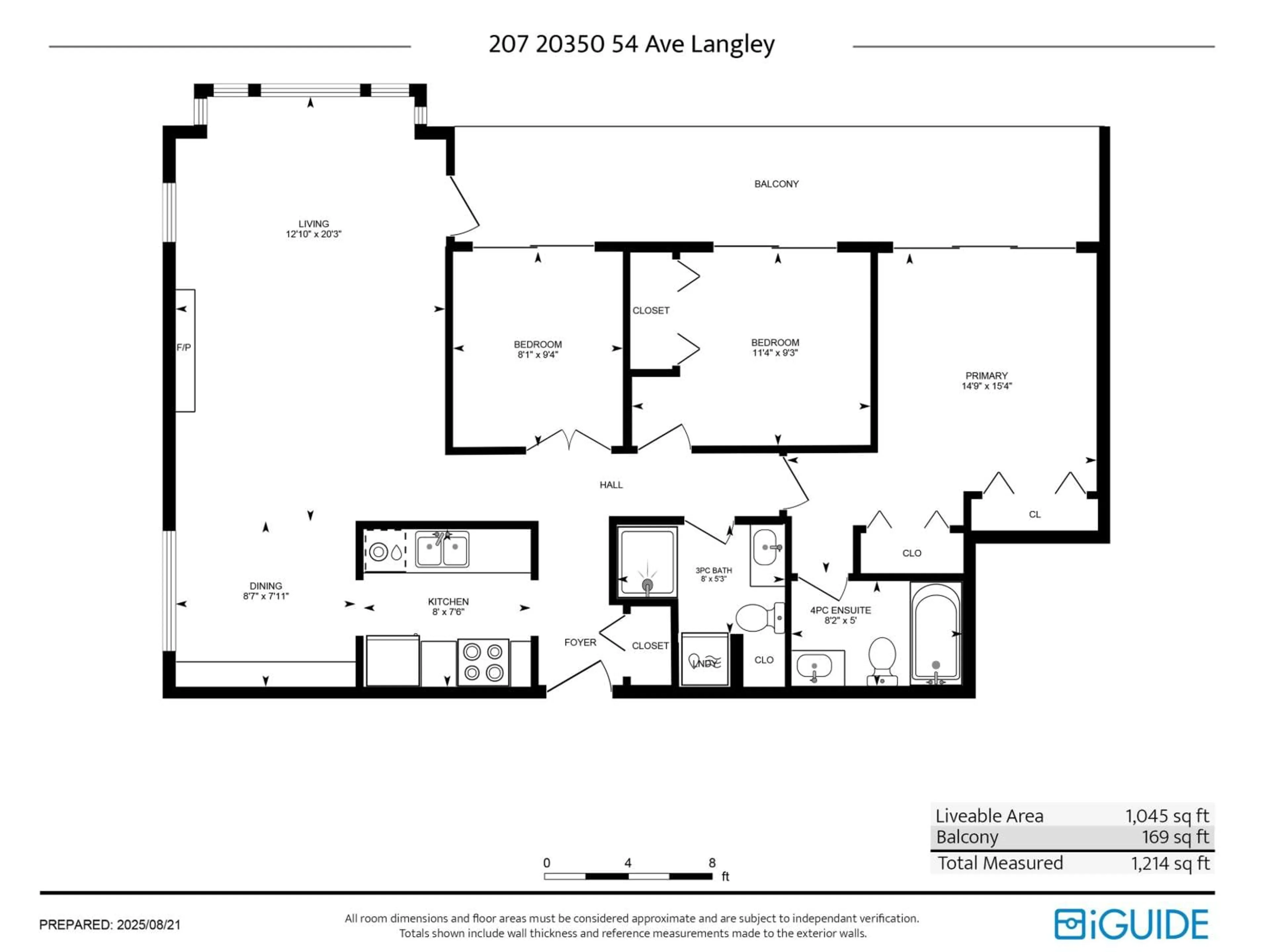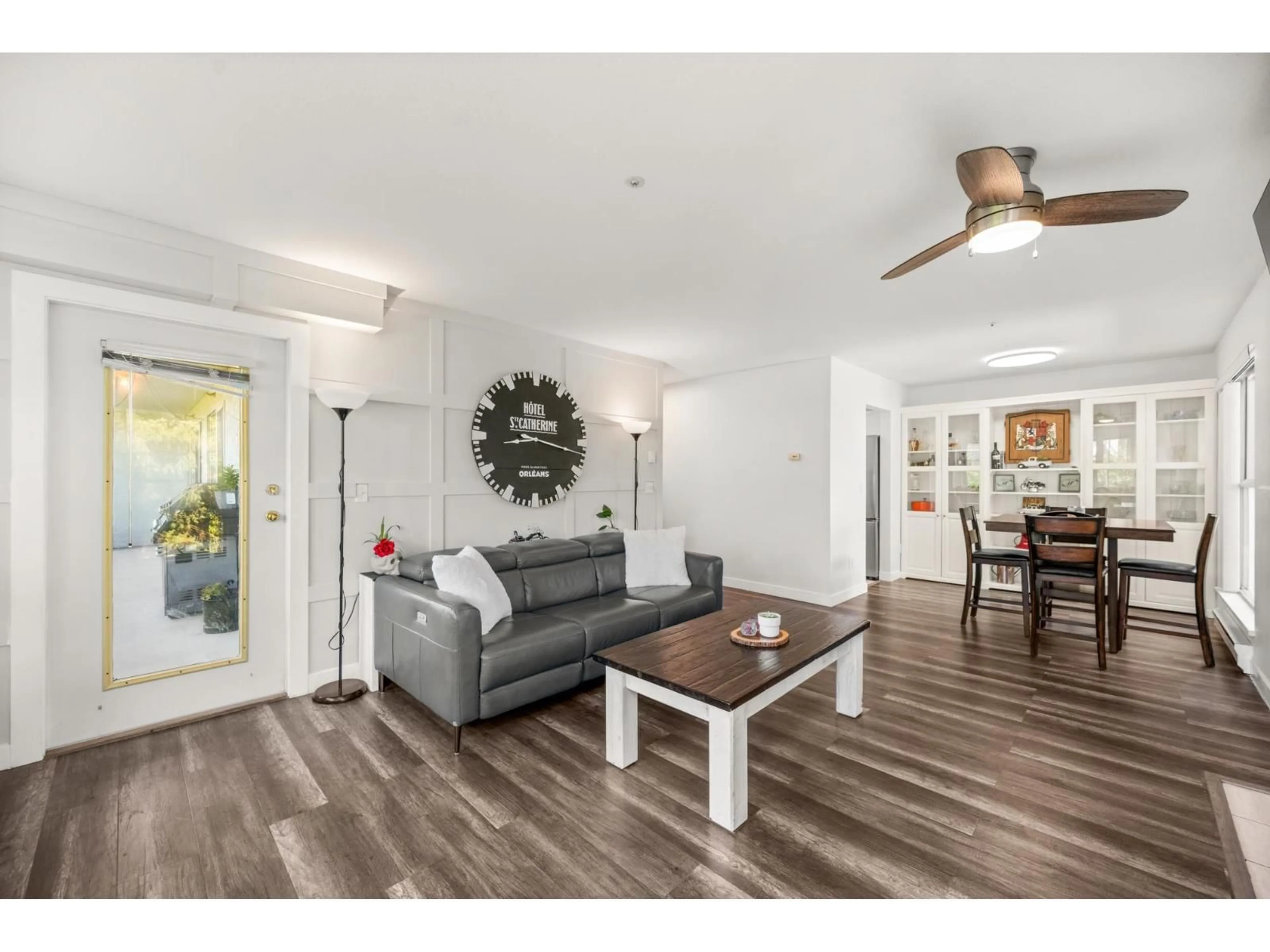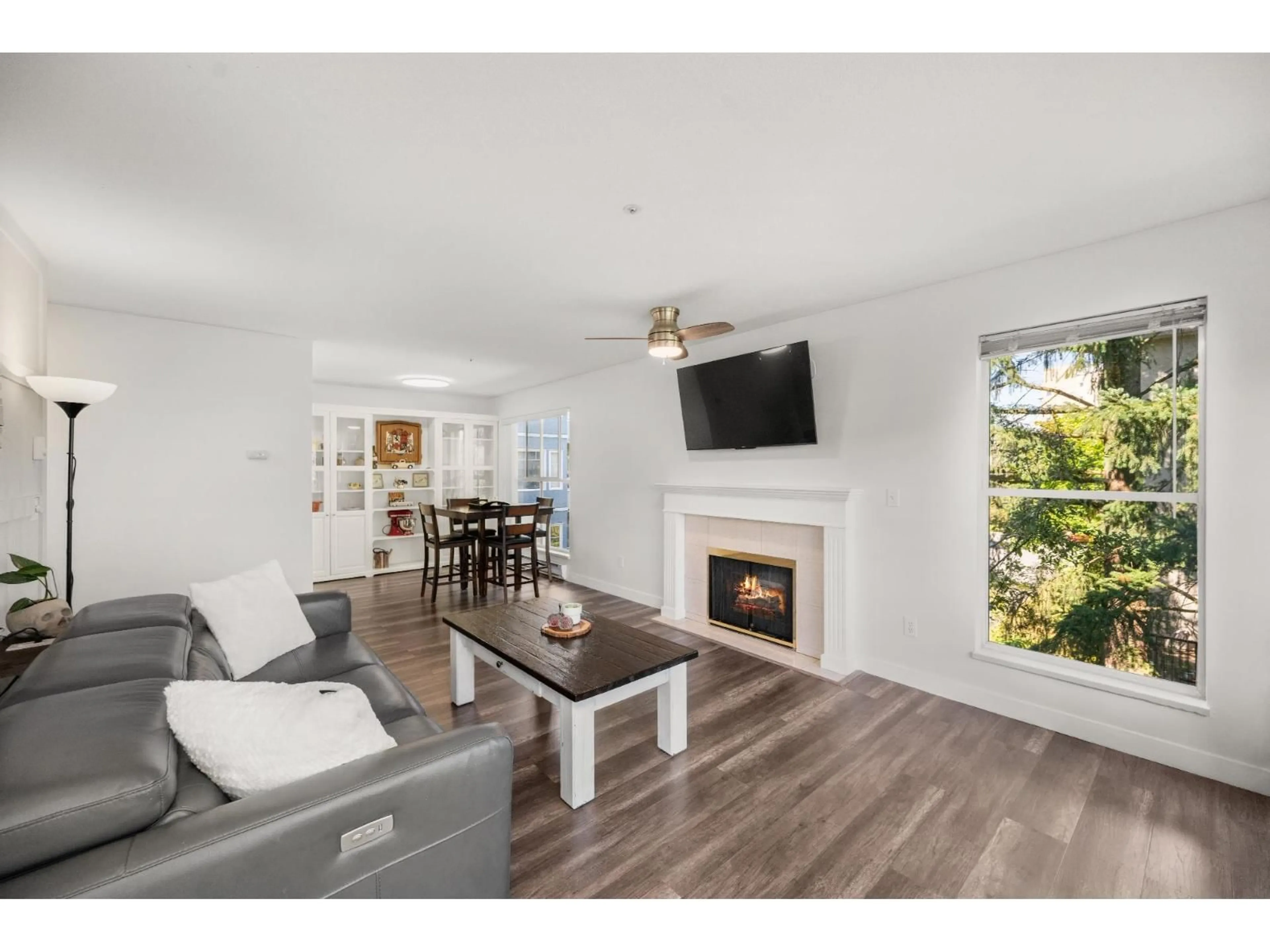207 - 20350 54, Langley, British Columbia V3A8J4
Contact us about this property
Highlights
Estimated valueThis is the price Wahi expects this property to sell for.
The calculation is powered by our Instant Home Value Estimate, which uses current market and property price trends to estimate your home’s value with a 90% accuracy rate.Not available
Price/Sqft$507/sqft
Monthly cost
Open Calculator
Description
Beautifully renovated 3 bed 2 bath condo, is a place to call home. New kitchen with new appliances, new bathroom vanities, plus new paint and flooring. Expanding over 1000sqft, featuring a great entertainment area with a gas fireplace for cozy winters, a bay window reading nook, and access to 150sqft+ balcony over looking the tree tops for summer BBQ's. Your massive master bedroom has his and her closets plus a tub to relax in. The 2 other bedrooms are a good size for kids and they have their own bathroom with walk-in shower. Nothing to do but move-in and enjoy. In-suite Laundry, Parking, Storage - ALL YES! Central location, steps to shops, eateries, and the new skytrain extension line. Don't miss this amazing home. Watch the virtual tour! And call your realtor today. (id:39198)
Property Details
Interior
Features
Exterior
Features
Parking
Garage spaces -
Garage type -
Total parking spaces 1
Condo Details
Amenities
Laundry - In Suite, Clubhouse, Racquet Courts
Inclusions
Property History
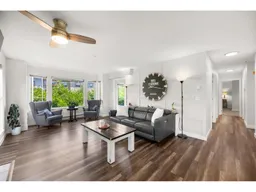 27
27
