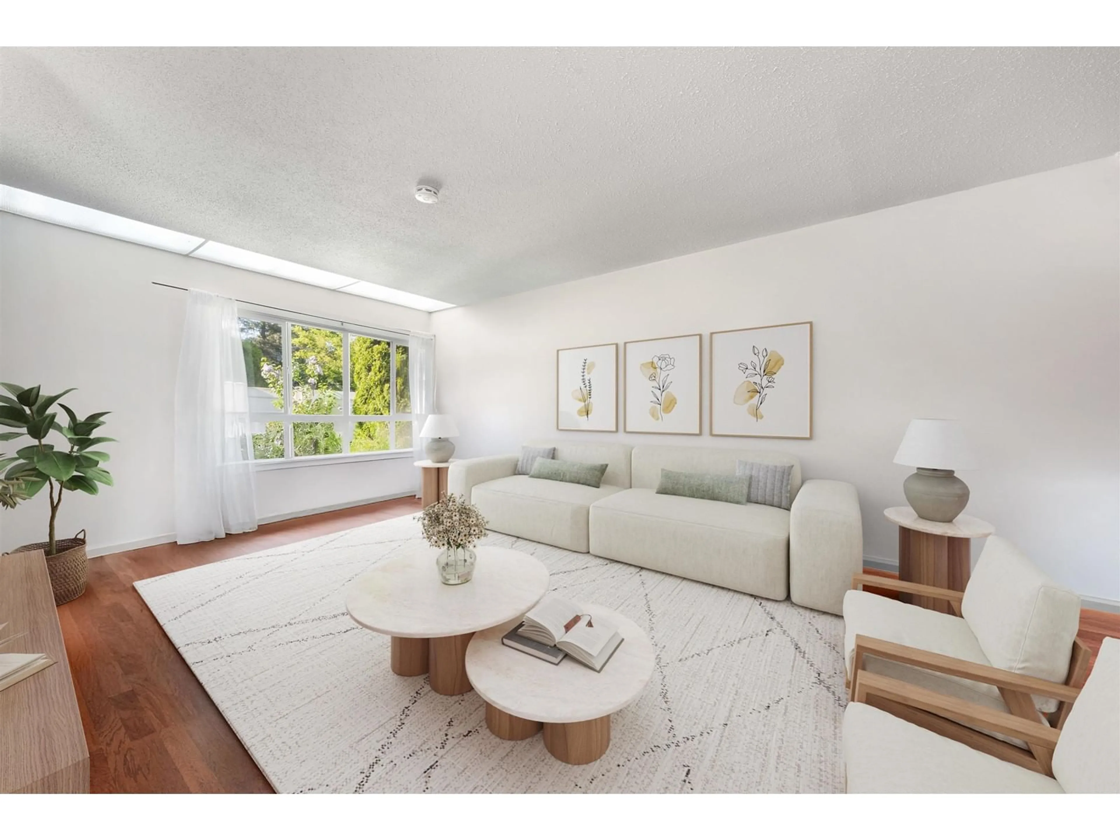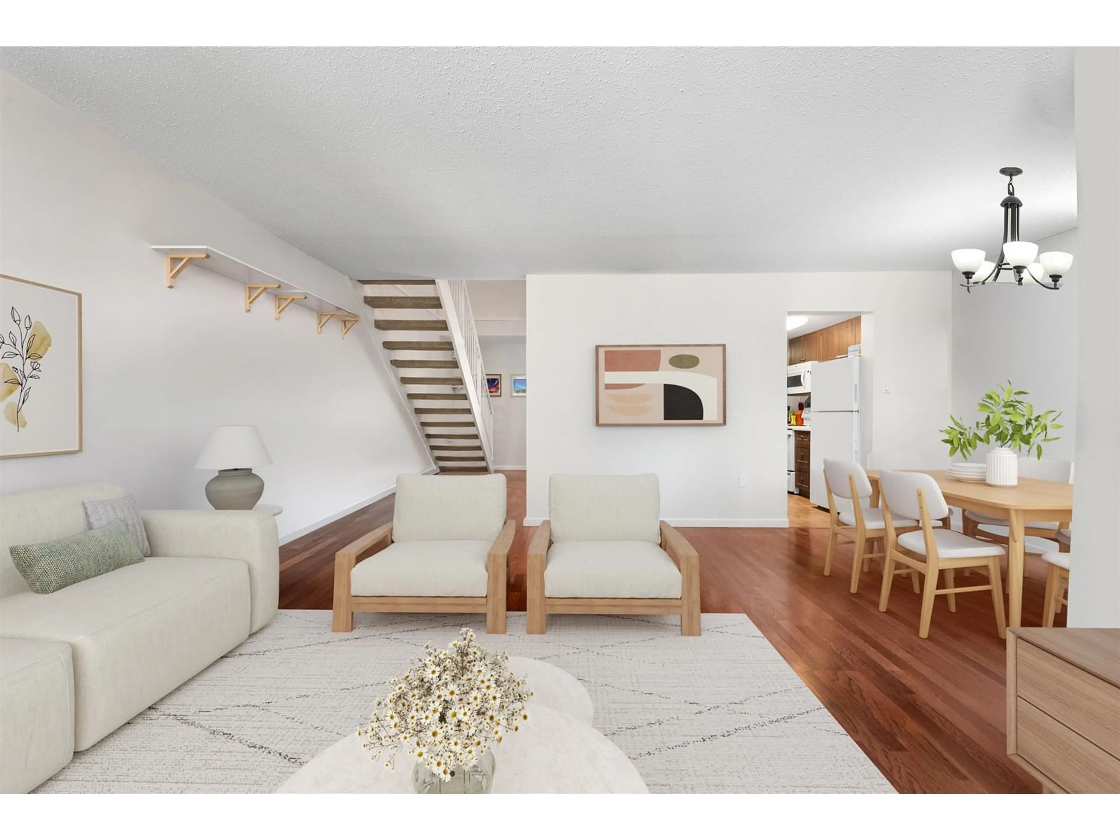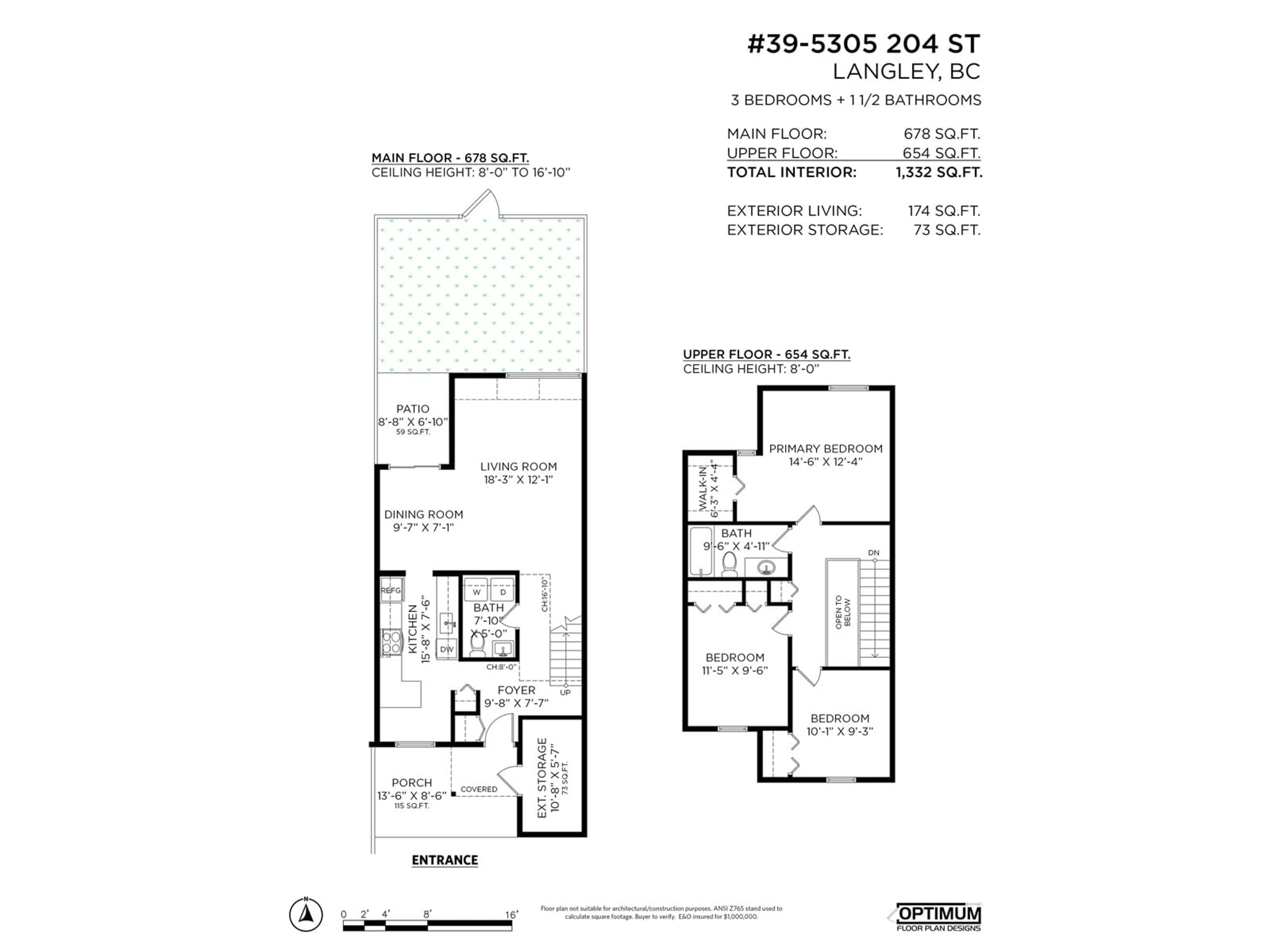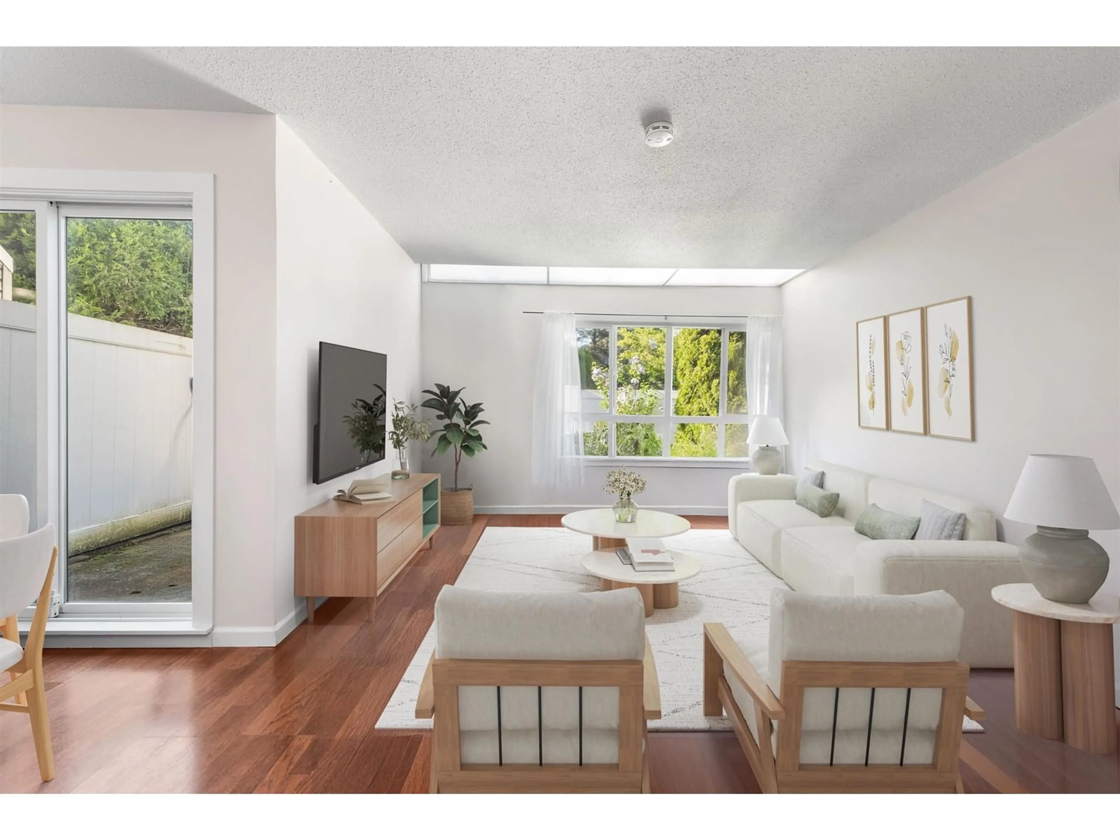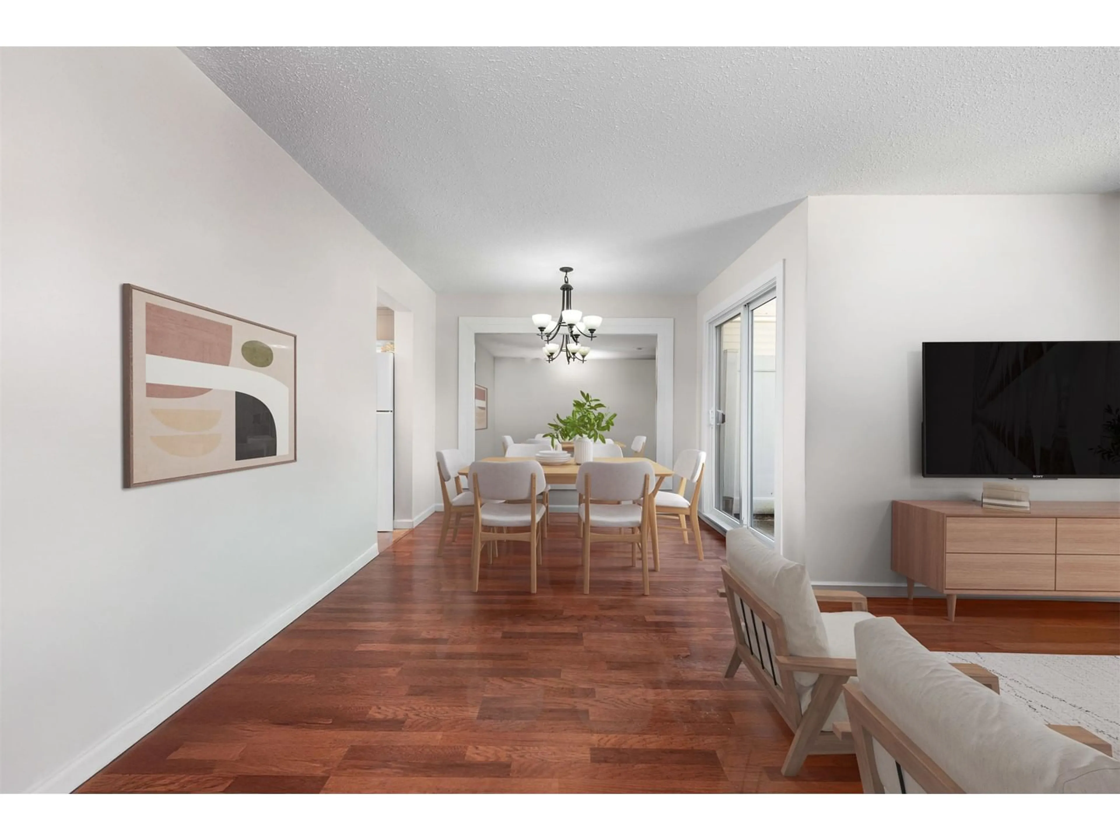39 - 5305 204, Langley, British Columbia V3A6S7
Contact us about this property
Highlights
Estimated ValueThis is the price Wahi expects this property to sell for.
The calculation is powered by our Instant Home Value Estimate, which uses current market and property price trends to estimate your home’s value with a 90% accuracy rate.Not available
Price/Sqft$525/sqft
Est. Mortgage$3,006/mo
Maintenance fees$491/mo
Tax Amount (2024)$3,057/yr
Days On Market2 days
Description
Welcome to this beautifully updated 2-level, 3-bedroom, 2-bathroom townhome ideally located inside the complex in a quiet, private setting backing onto lush green space. Thoughtfully renovated throughout, this N/S exposure home features a sleek kitchen, updated bathrooms, and durable laminate flooring that flows seamlessly throughout the main level. Enjoy generous living and dining areas ideal for entertaining or relaxing with family. Step outside to your patio and a large fenced yard, providing ample space for gardening, play, or outdoor dining. Conveniently situated in the heart of Langley City and within walking distance to the future SkyTrain. Explore what the community has to offer with many shops, restaurants, schools and recreation just minutes away. (id:39198)
Property Details
Interior
Features
Exterior
Parking
Garage spaces -
Garage type -
Total parking spaces 2
Condo Details
Amenities
Storage - Locker, Laundry - In Suite
Inclusions
Property History
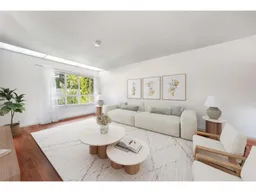 24
24
