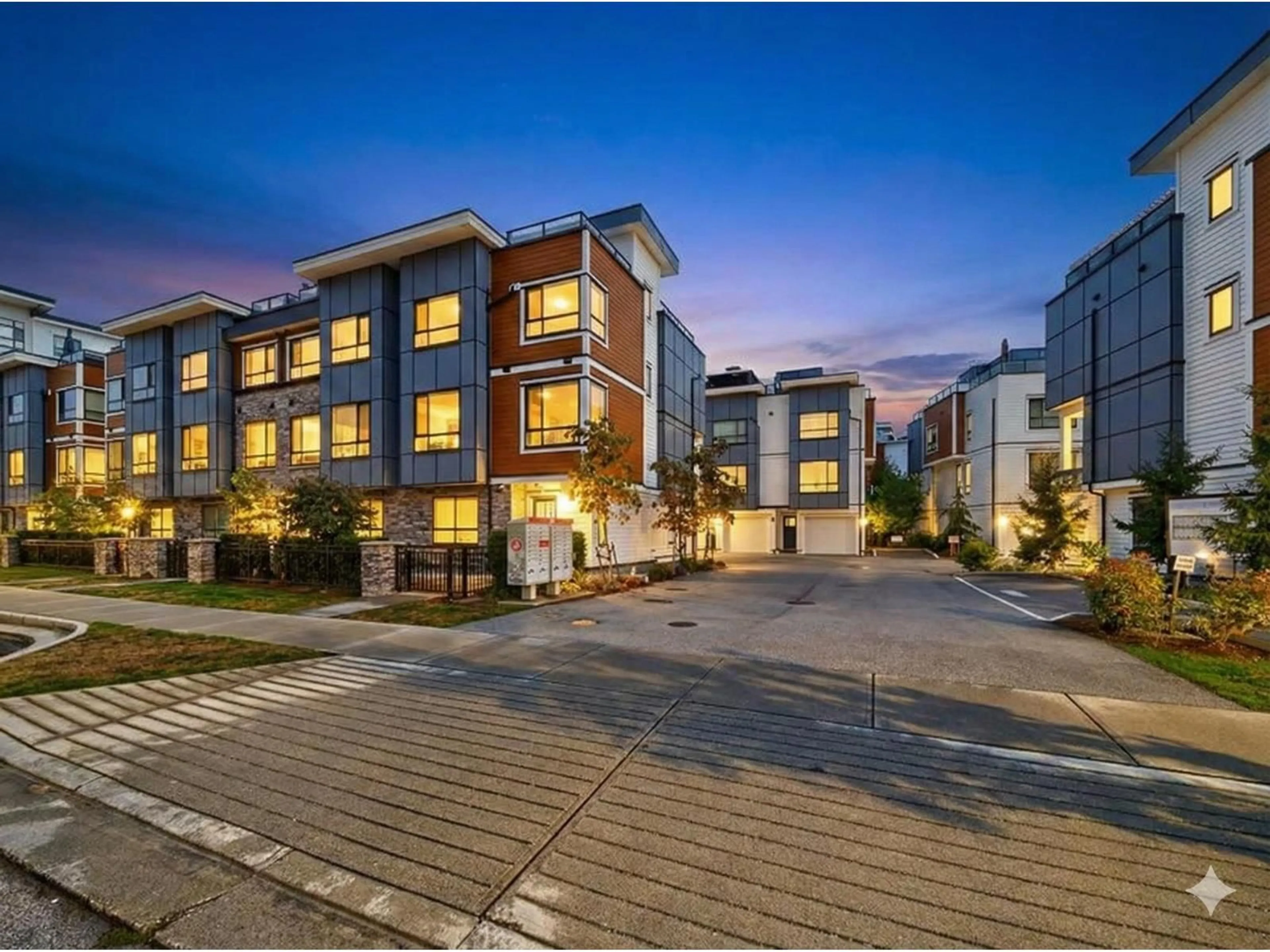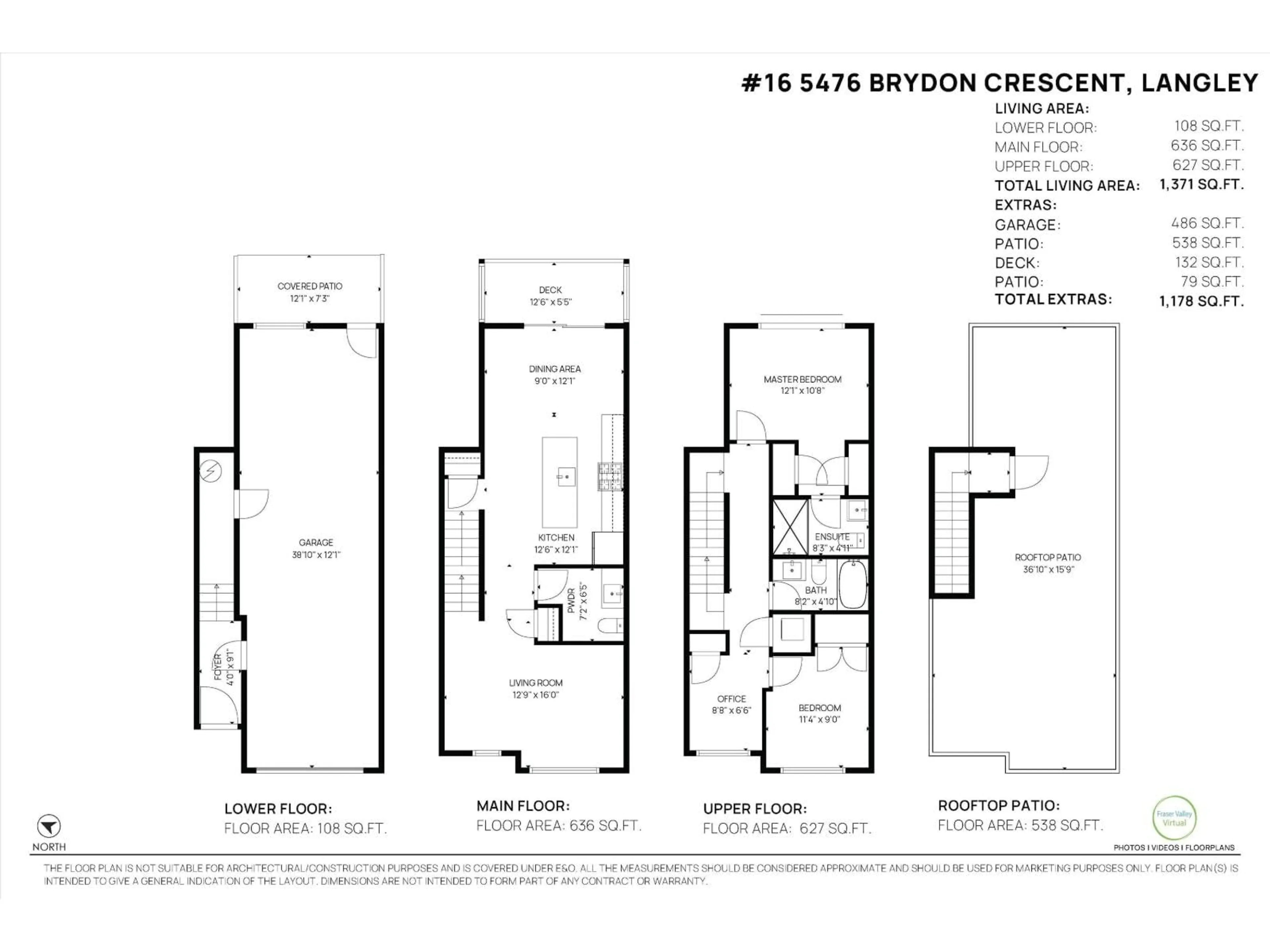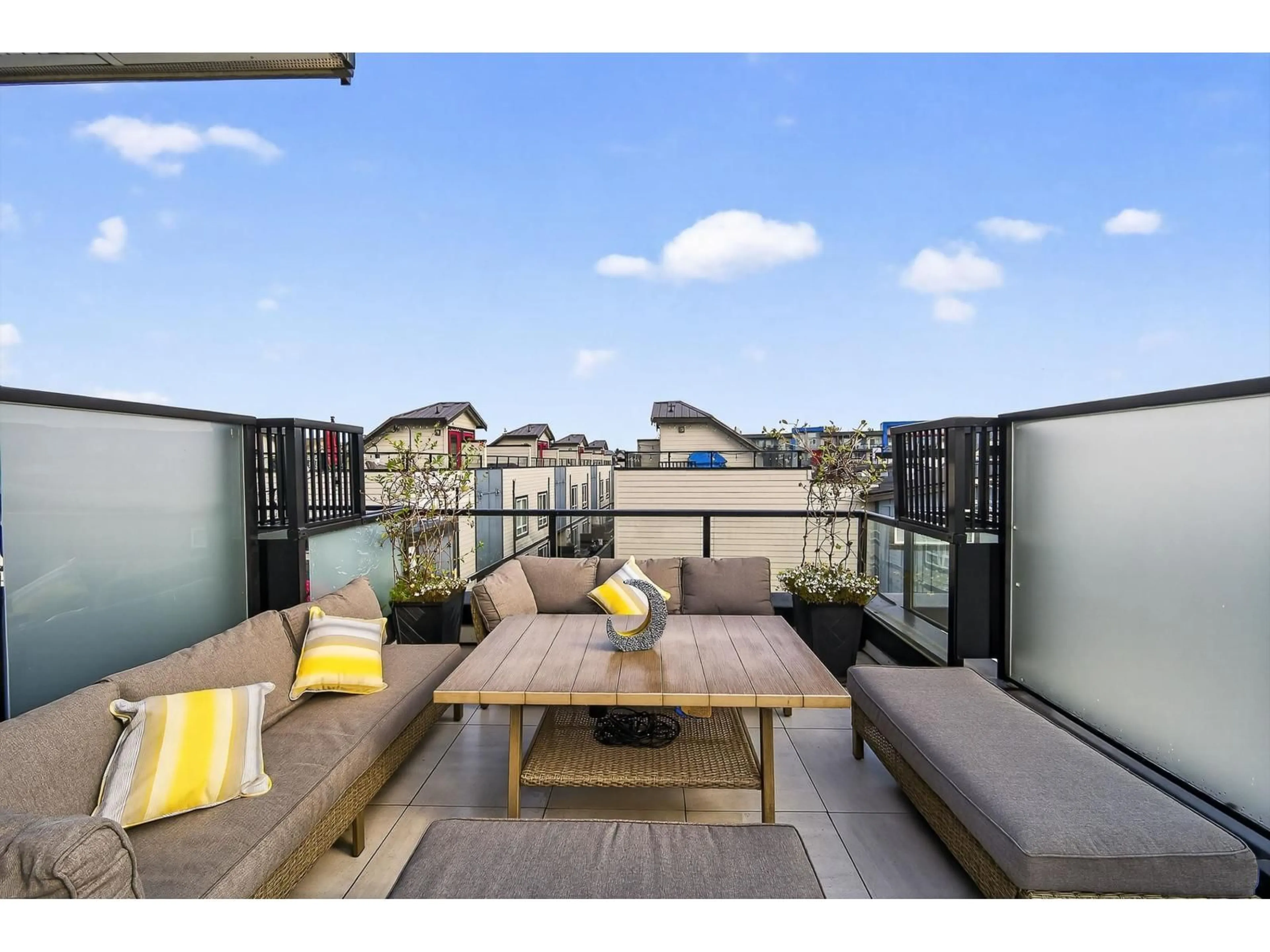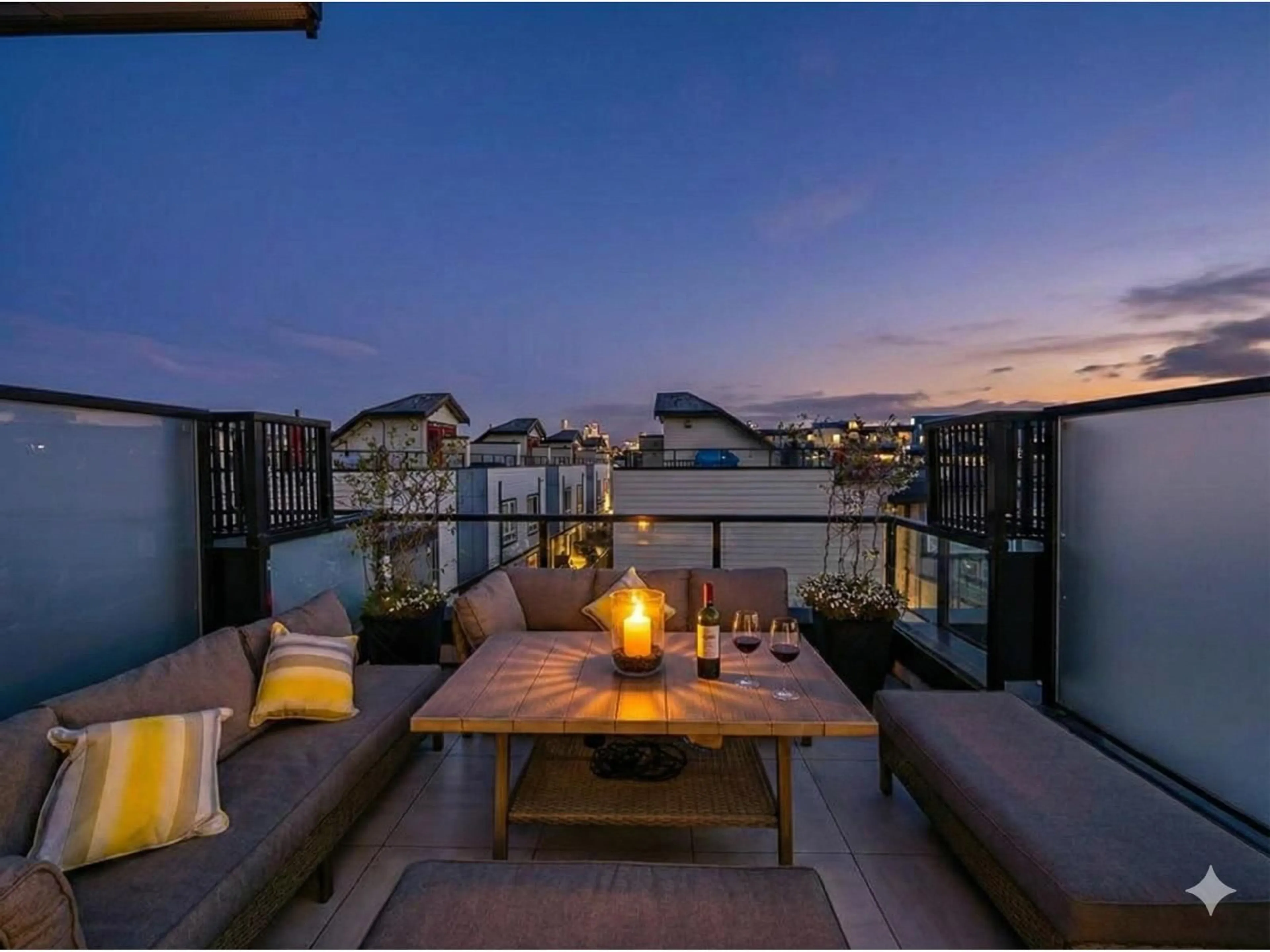16 - 5476 BRYDON CRESCENT, Langley, British Columbia V3A0N7
Contact us about this property
Highlights
Estimated valueThis is the price Wahi expects this property to sell for.
The calculation is powered by our Instant Home Value Estimate, which uses current market and property price trends to estimate your home’s value with a 90% accuracy rate.Not available
Price/Sqft$546/sqft
Monthly cost
Open Calculator
Description
MUST VIEW! Rooftop patio living at its finest! This spectacular 2-bedroom plus office, 3-bathroom residence, built in 2021 & shows exactly like a brand-new show home. The crown jewel is the massive 538 sq. ft. private rooftop oasis, an entertainer's dream that comes complete with a natural gas BBQ and premium patio furniture. Enjoy incredible value with remarkably LOW STRATA FEES of only $248.36. The pristine interior features sleek quartz countertops, a high-end gas range, and spa-inspired bathrooms. Functional extras include a balcony off the kitchen, a fenced yard, and a tandem 2-car garage. Centrally located near parks, shopping, transit & walking trails, this pet-friendly home offers a rare blend of quality, massive outdoor space, and modern luxury. Move-in ready and truly special (id:39198)
Property Details
Interior
Features
Exterior
Parking
Garage spaces -
Garage type -
Total parking spaces 2
Condo Details
Amenities
Laundry - In Suite
Inclusions
Property History
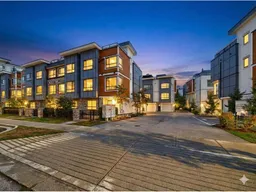 36
36
