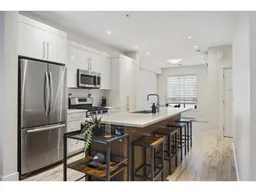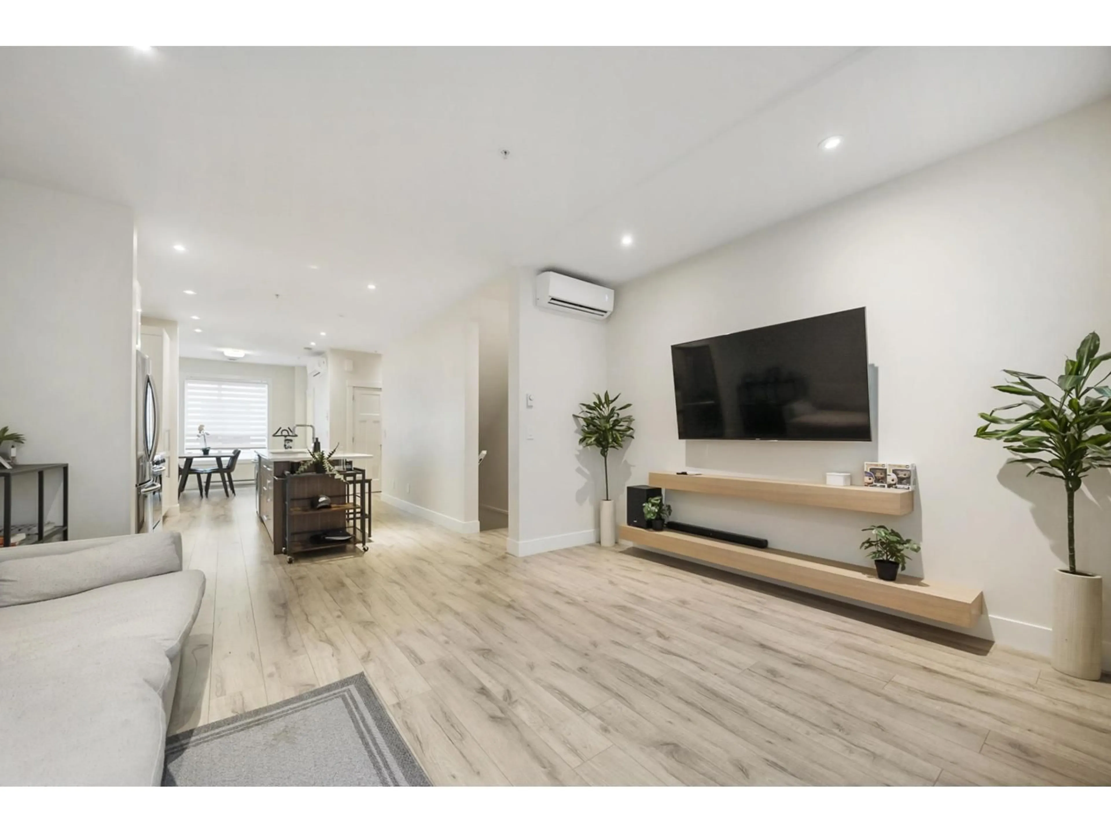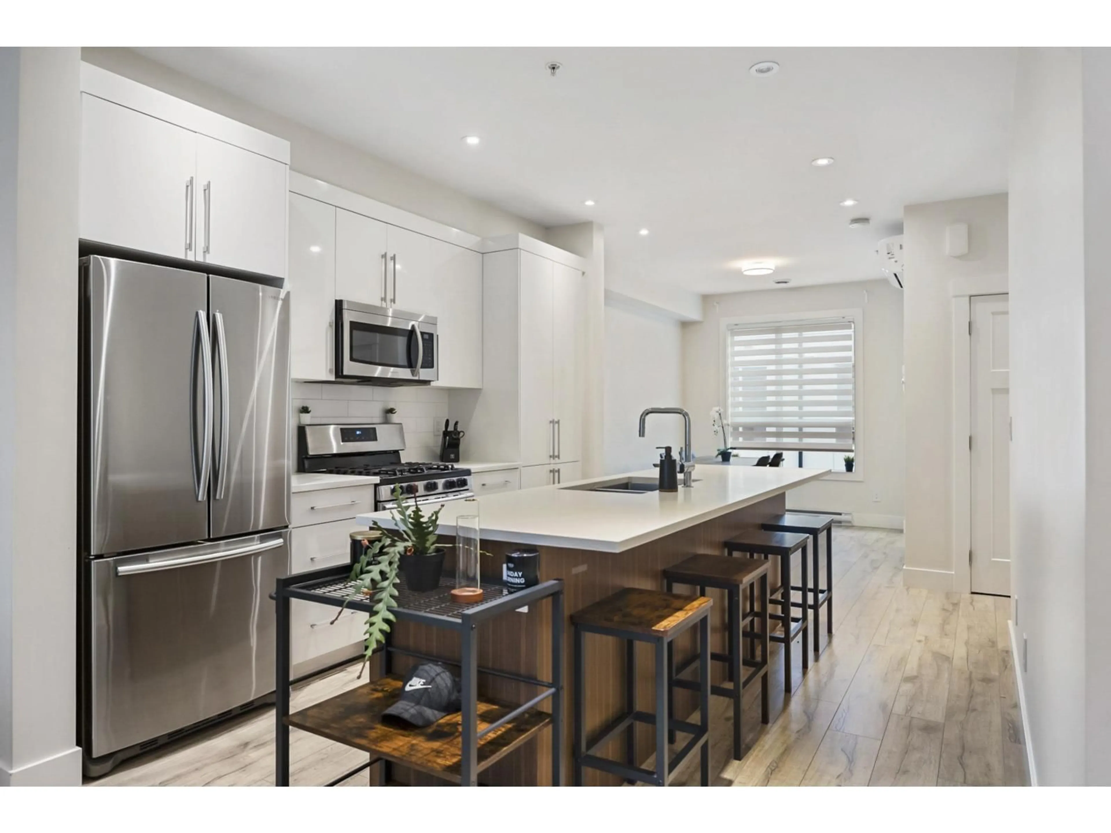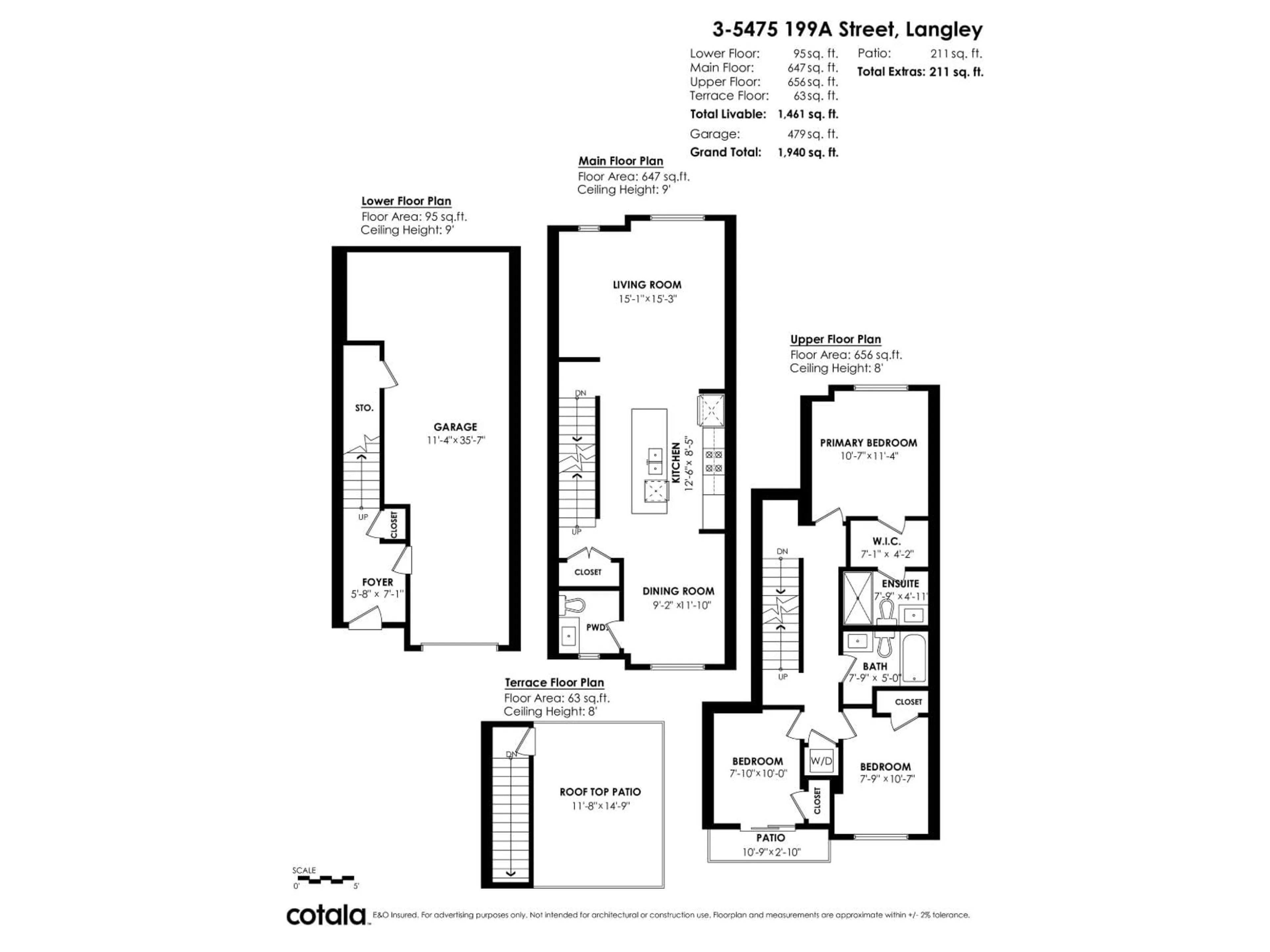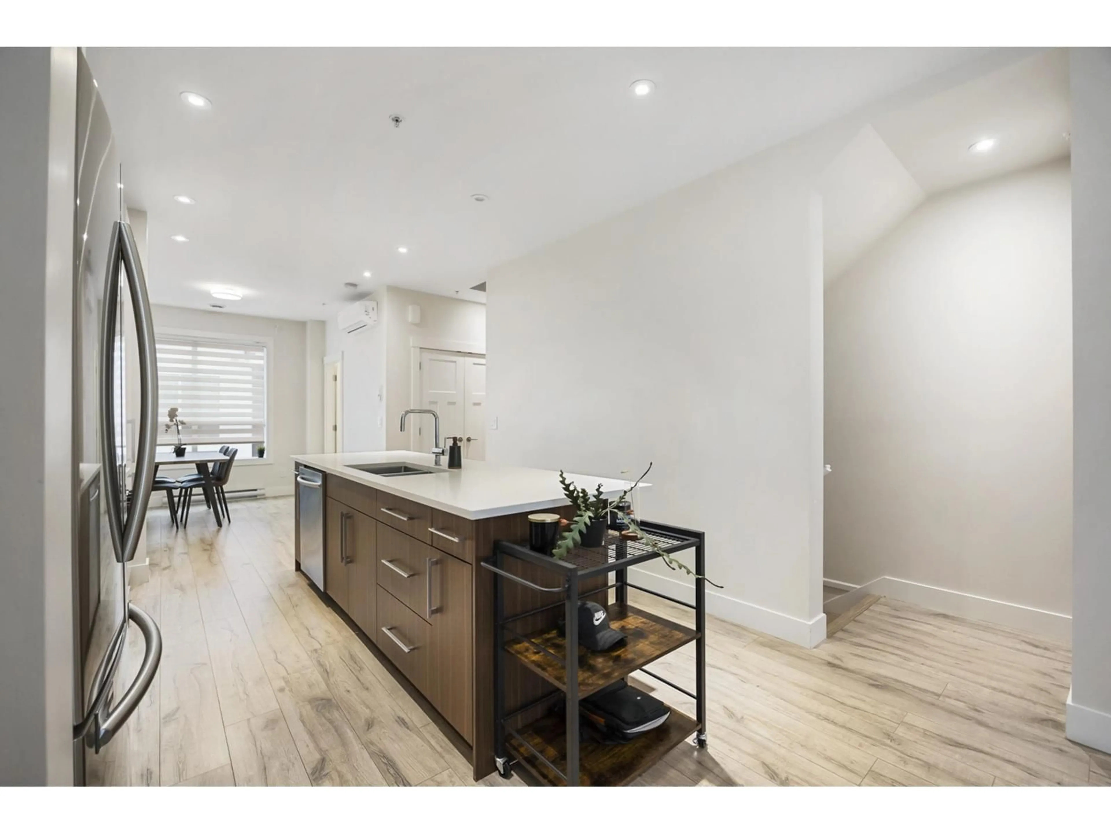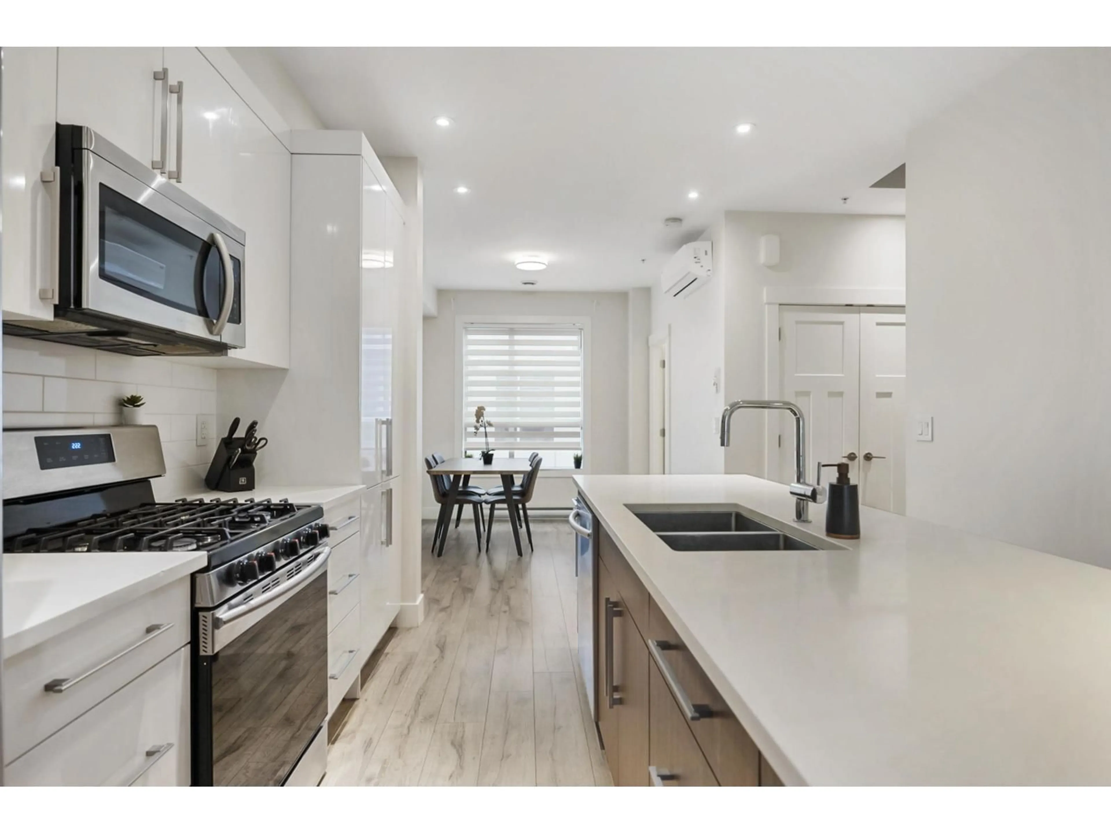3 - 5475 199A, Langley, British Columbia V3A1J7
Contact us about this property
Highlights
Estimated valueThis is the price Wahi expects this property to sell for.
The calculation is powered by our Instant Home Value Estimate, which uses current market and property price trends to estimate your home’s value with a 90% accuracy rate.Not available
Price/Sqft$526/sqft
Monthly cost
Open Calculator
Description
Welcome to Tandem Townhomes in Langley, where modern living meets exceptional design! This stunning 3-bedroom, 3-bathroom home offers 1,461 sq. ft. of thoughtfully crafted living space, perfect for families or those seeking extra room to entertain.The main level features an open-concept layout, complemented by sleek stainless steel appliances in the kitchen, ideal for culinary enthusiasts. Upstairs, you'll find spacious bedrooms, including a serene primary suite with a private ensuite.The true highlight of this home is the expansive 200+ sq. ft. rooftop deck-perfect for hosting, relaxing, or enjoying the fresh air. Located in the heart of Langley, you'll have easy access to parks, schools, shopping, and dining. 12-MONTHS OF STRATA FEES INCLUDED! (id:39198)
Property Details
Interior
Features
Exterior
Parking
Garage spaces -
Garage type -
Total parking spaces 2
Condo Details
Amenities
Laundry - In Suite, Air Conditioning
Inclusions
Property History
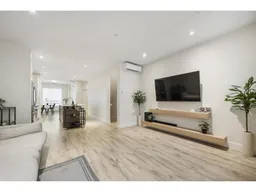 39
39