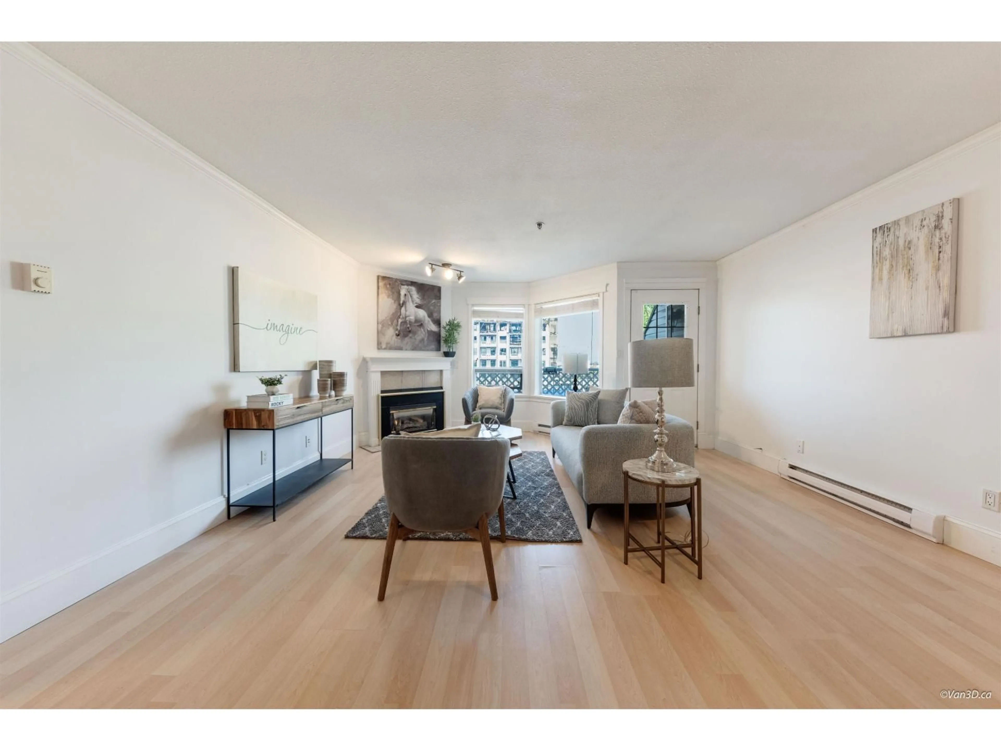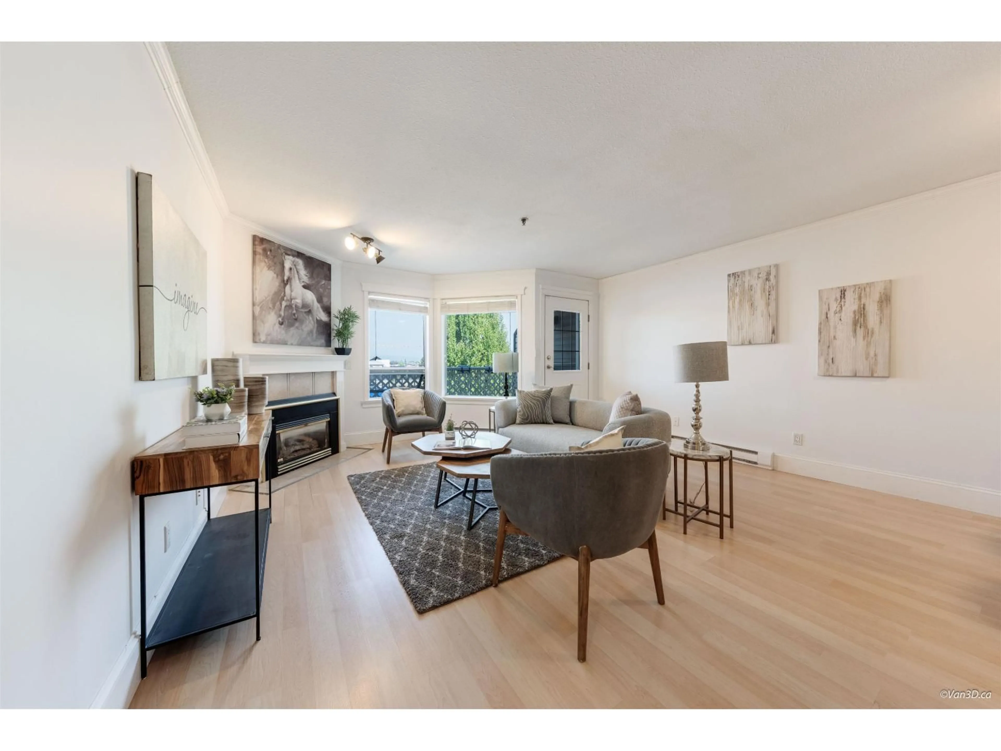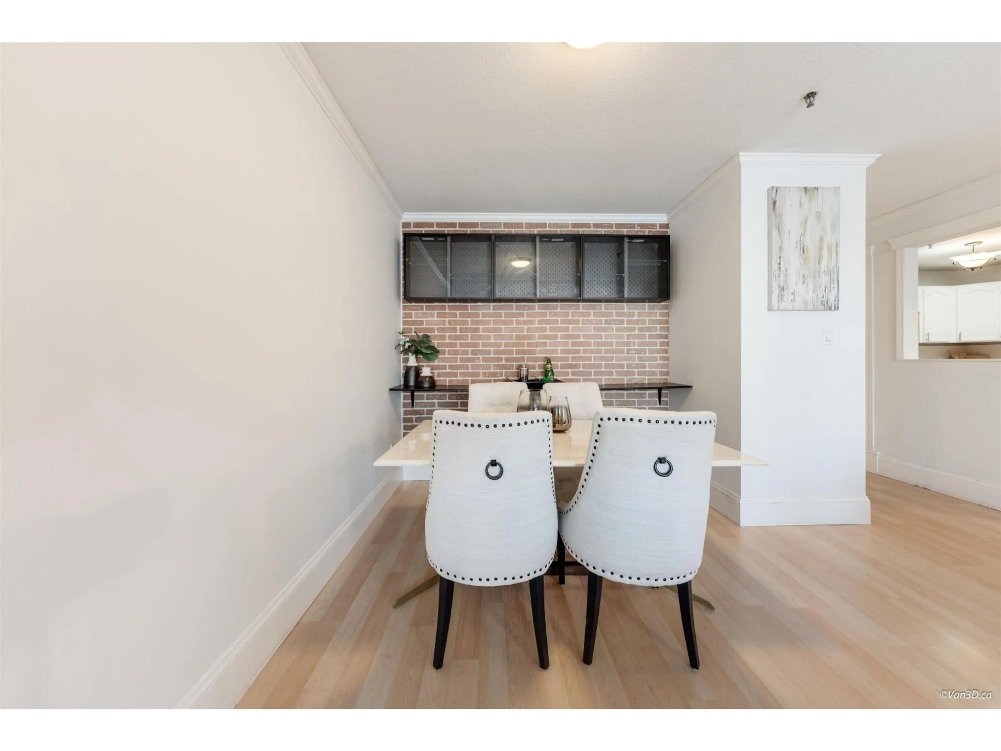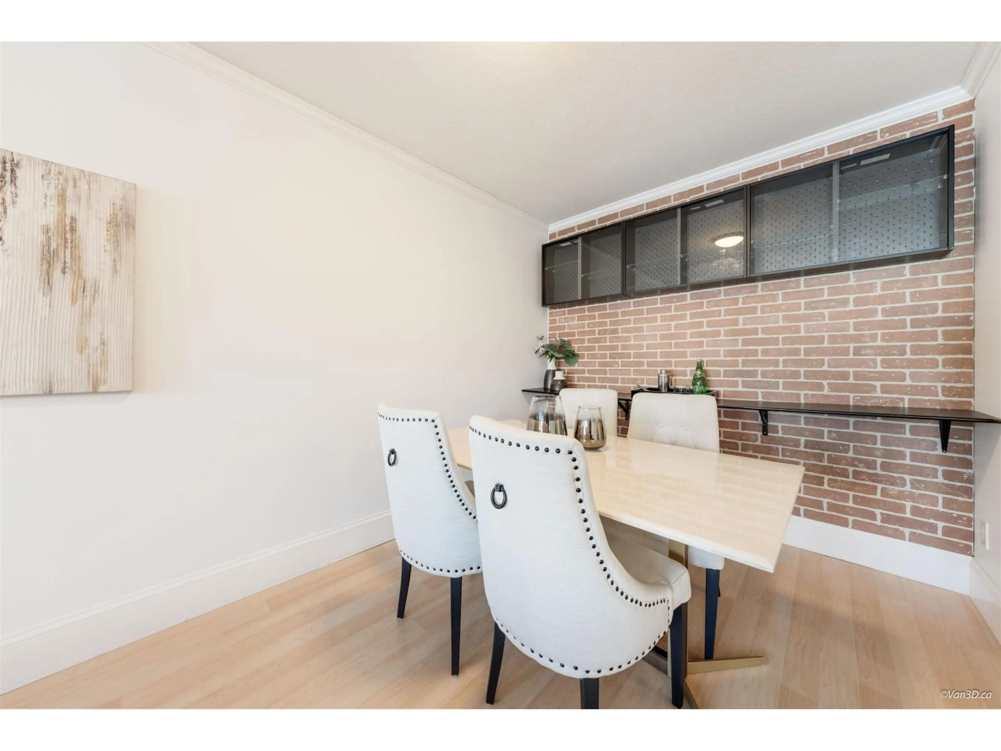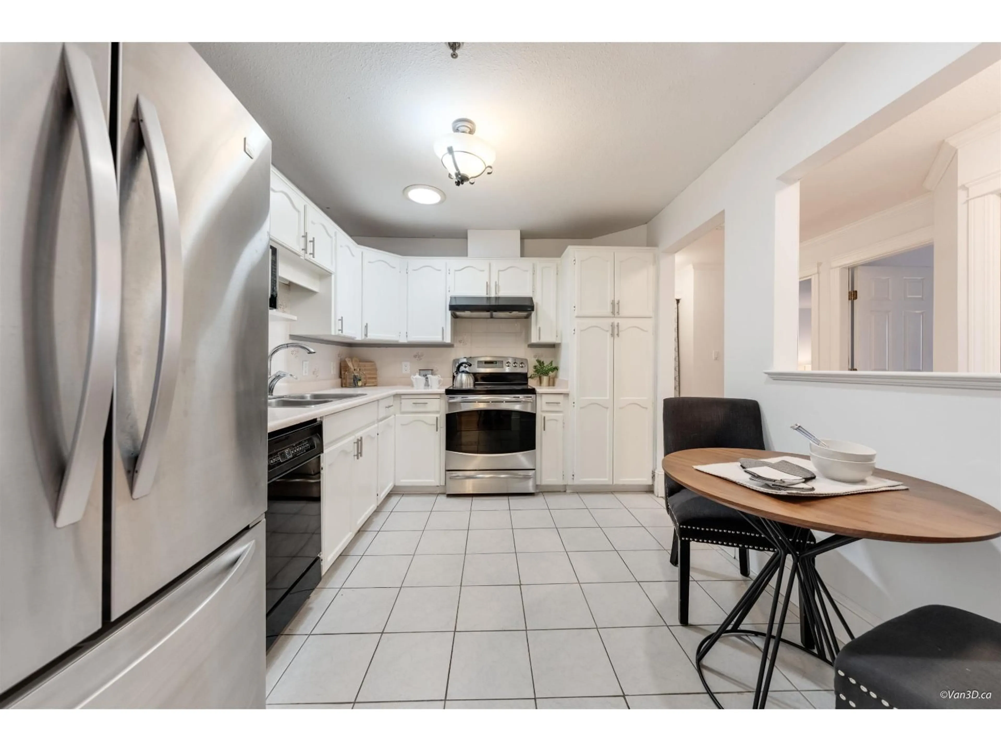305 - 5710 201, Langley, British Columbia V3A8A8
Contact us about this property
Highlights
Estimated valueThis is the price Wahi expects this property to sell for.
The calculation is powered by our Instant Home Value Estimate, which uses current market and property price trends to estimate your home’s value with a 90% accuracy rate.Not available
Price/Sqft$408/sqft
Monthly cost
Open Calculator
Description
Welcome to White Oaks - Penthouse Living! Rarely available 1,223 SF top-floor suite featuring 2 Bedrooms + Den & 2 Full Bathrooms. Bright, spacious layout with laminate flooring, updated bathrooms including jacuzzi tub, crown moulding, stainless steel appliances, cozy fireplace & large living/dining area perfect for entertaining. Massive den makes an ideal home office, guest room or extra storage. Enjoy your 72 SF private balcony, 1 parking & 1 locker. Well-managed, pet-friendly building (dogs & cats welcome) with plenty of visitor parking & LOW STRATA FEE. Located on a quiet cul-de-sac yet just steps to Fraser Highway & under a 10-min walk to the future Langley City Centre SkyTrain Station. A rare find offering incredible space, comfort & convenience! (id:39198)
Property Details
Interior
Features
Exterior
Parking
Garage spaces -
Garage type -
Total parking spaces 1
Condo Details
Amenities
Storage - Locker, Laundry - In Suite
Inclusions
Property History
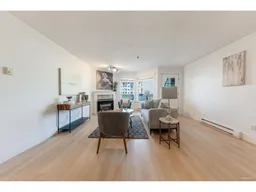 28
28
