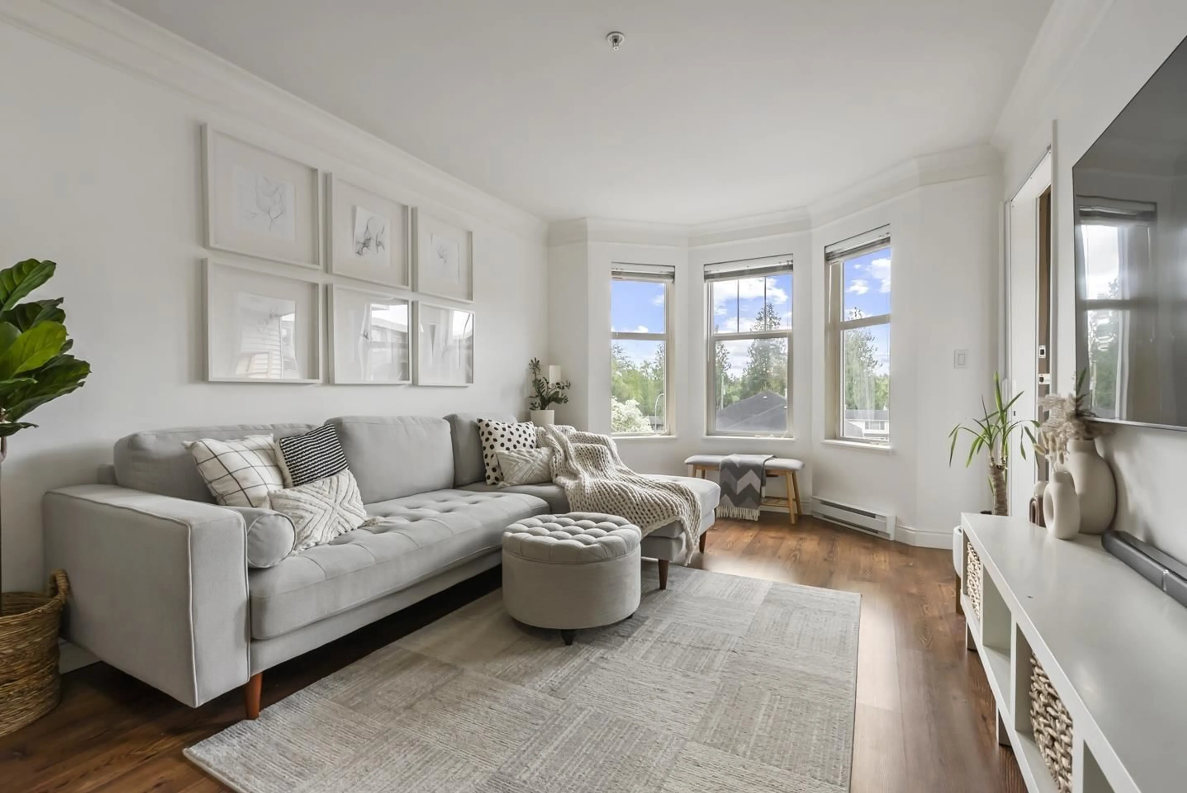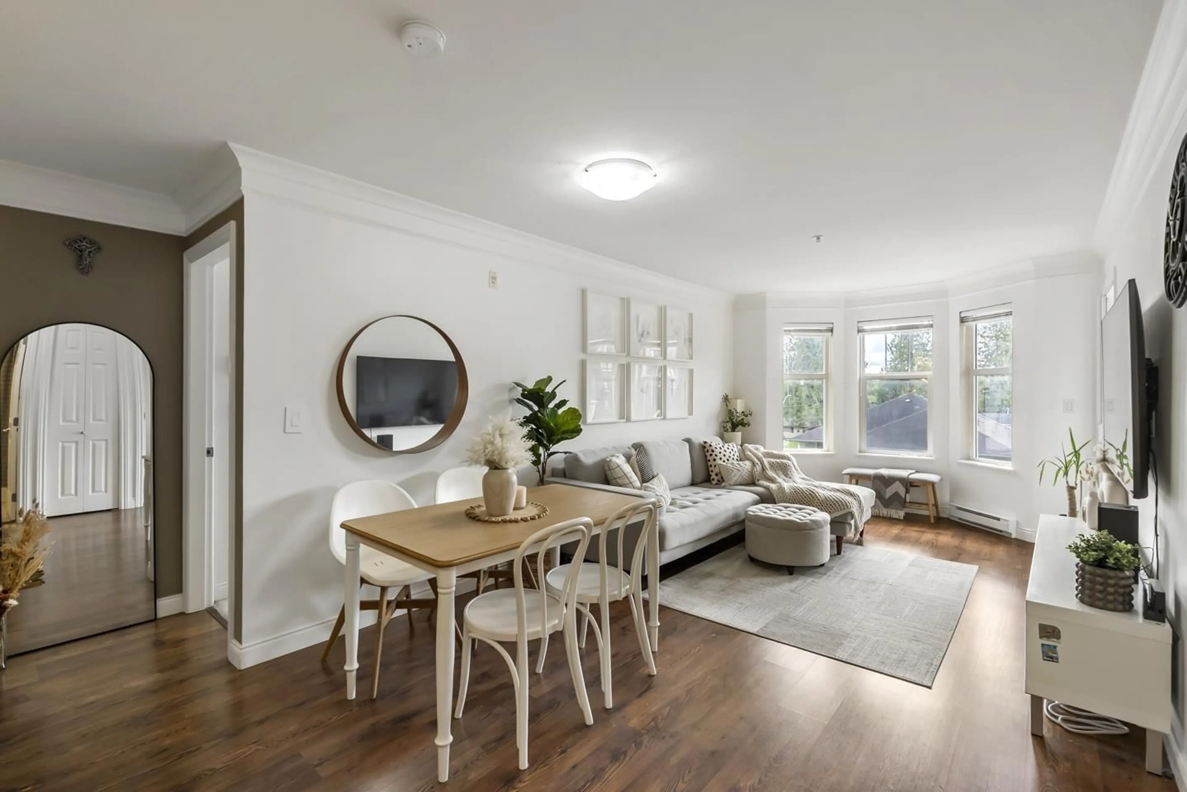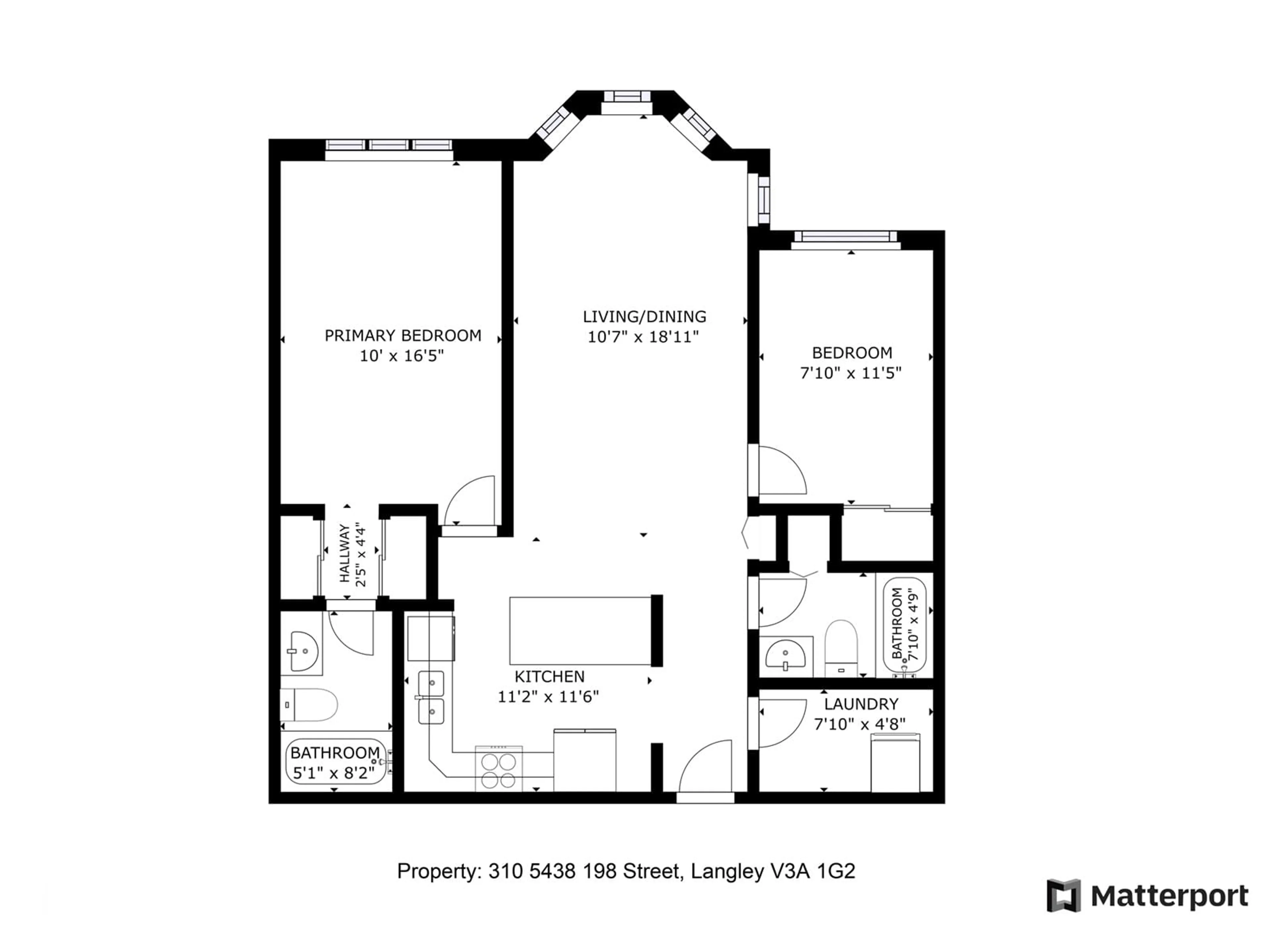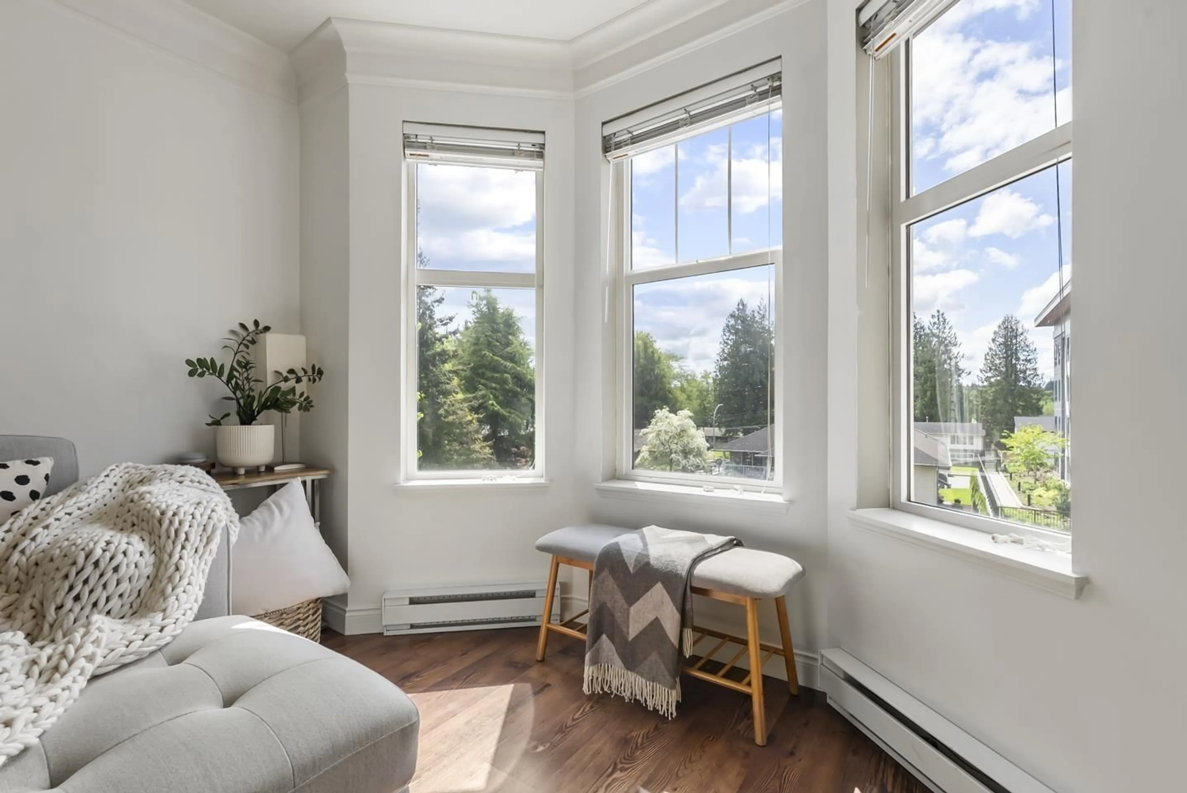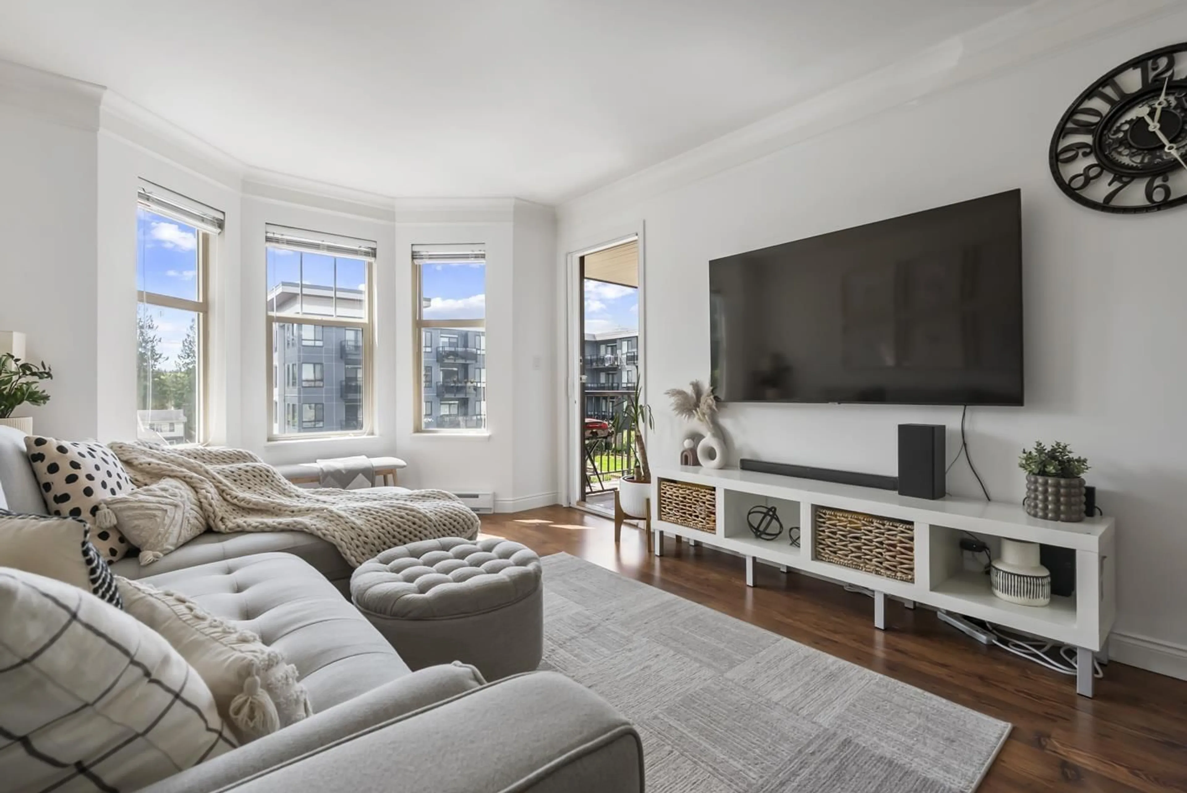310 - 5438 198, Langley, British Columbia V3A1G2
Contact us about this property
Highlights
Estimated ValueThis is the price Wahi expects this property to sell for.
The calculation is powered by our Instant Home Value Estimate, which uses current market and property price trends to estimate your home’s value with a 90% accuracy rate.Not available
Price/Sqft$674/sqft
Est. Mortgage$2,448/mo
Maintenance fees$422/mo
Tax Amount (2024)$1,893/yr
Days On Market1 day
Description
Step into comfort and style at Creekside Estates! This bright, south-facing 2 bed, 2 bath condo in Langley has been tastefully updated and is ready to impress. You'll love the warm laminate floors, elegant crown moldings, granite counters, fresh backsplash, and sleek stainless steel appliances. The layout is spacious and functional, with a cozy bay window in the living room, updated blinds, and a sunny balcony perfect for morning coffee. The primary bedroom features a custom mirrored closet and a private ensuite with granite counters. Walk to nearby schools, transit, and local shops, with Willowbrook Shopping Centre and Douglas Park just minutes away. With the upcoming SkyTrain extension nearby, it's a smart buy for both homeowners and investors alike. (id:39198)
Property Details
Interior
Features
Exterior
Parking
Garage spaces -
Garage type -
Total parking spaces 1
Condo Details
Amenities
Laundry - In Suite
Inclusions
Property History
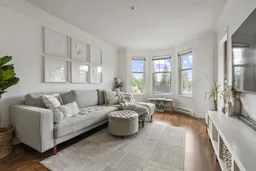 33
33
