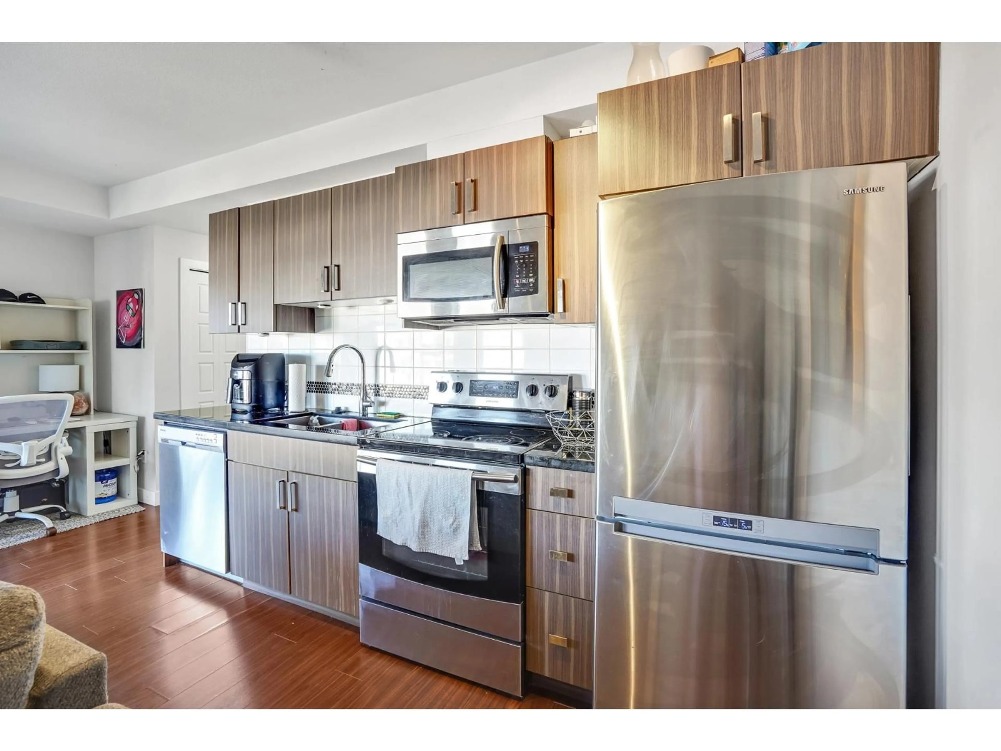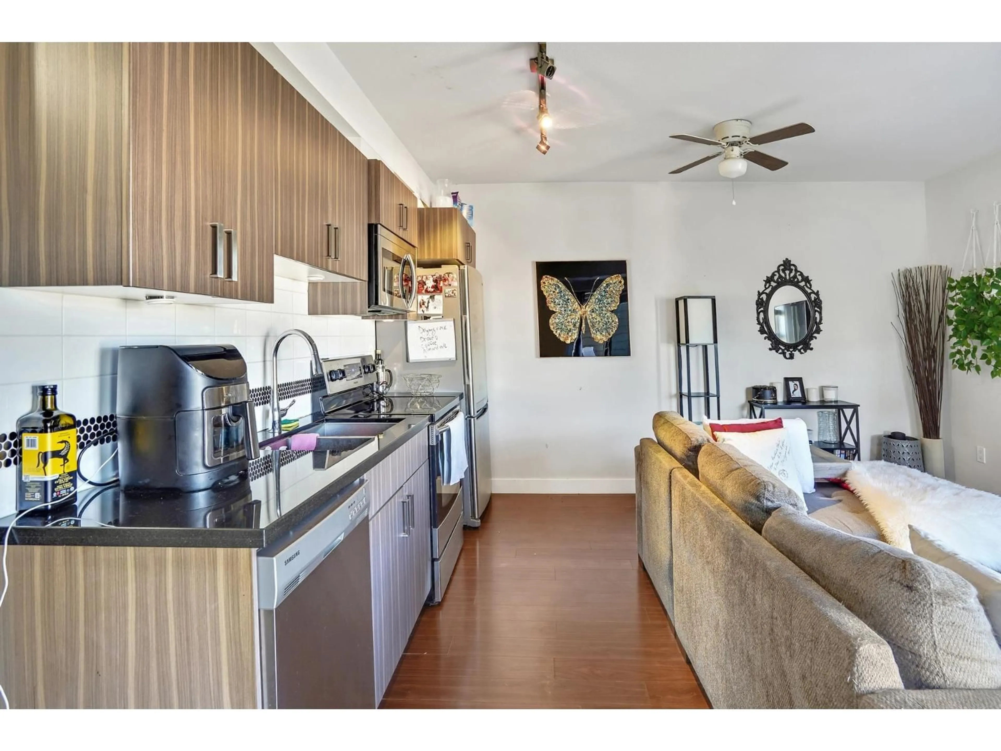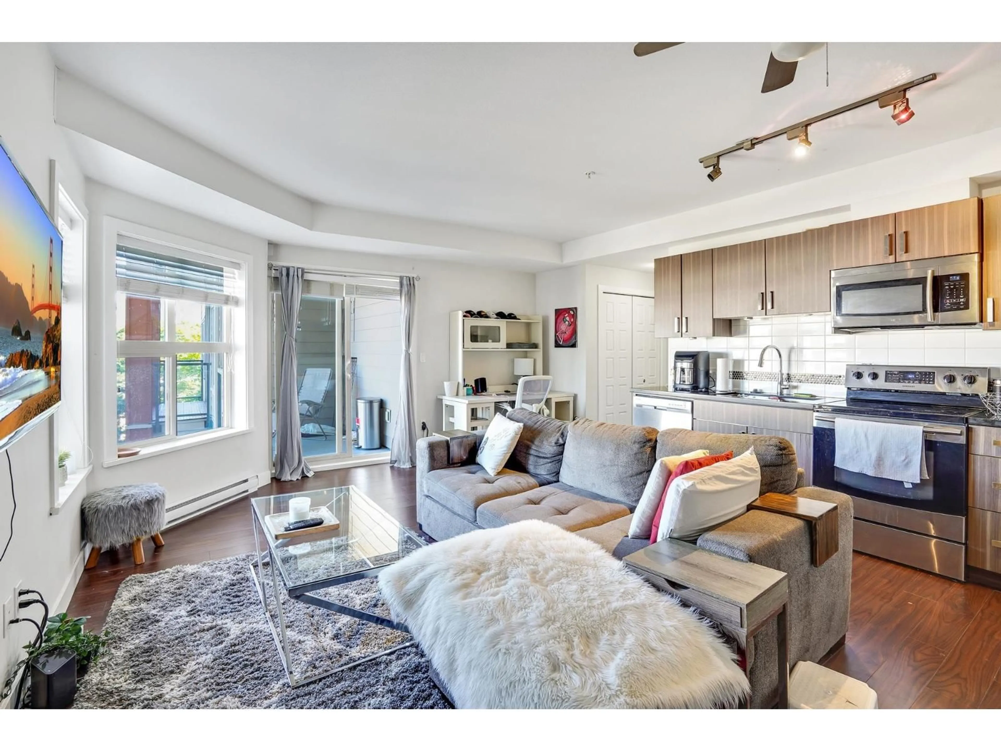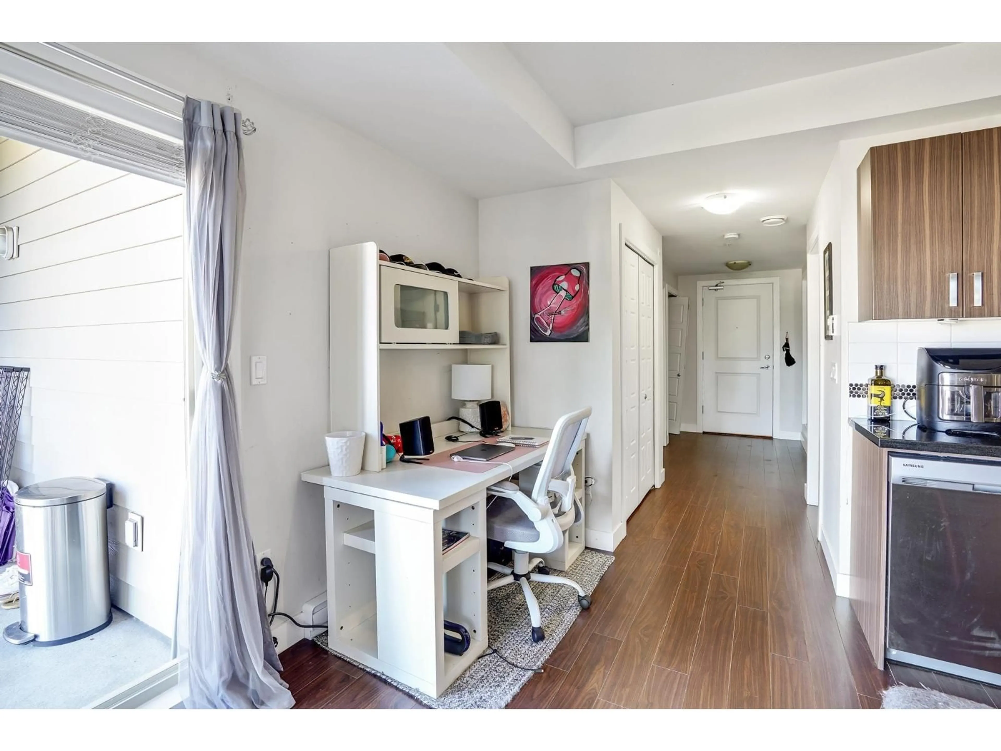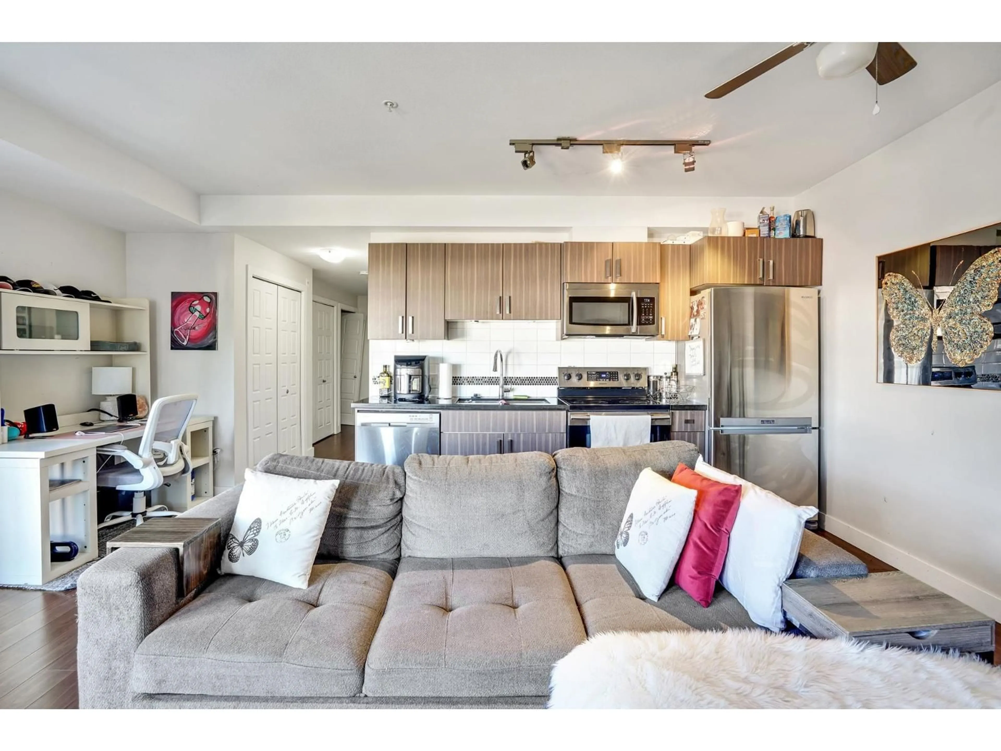312 - 20219 54A AVENUE, Langley, British Columbia V3A0C7
Contact us about this property
Highlights
Estimated valueThis is the price Wahi expects this property to sell for.
The calculation is powered by our Instant Home Value Estimate, which uses current market and property price trends to estimate your home’s value with a 90% accuracy rate.Not available
Price/Sqft$629/sqft
Monthly cost
Open Calculator
Description
Welcome to Suede, a well-kept building in the heart of Langley, built in 2011. This one-bedroom home offers a practical layout with 9' ceilings, a cozy fireplace, and a good-sized balcony-perfect for your morning coffee or evening wind-down. The kitchen features granite countertops, stainless steel appliances, and simple, functional cabinetry. The bathroom includes a deep soaker tub and modern fixtures. The building has secure underground parking, storage, and allows both pets and rentals-making it a solid choice for homeowners and investors alike. Located close to shops, parks, schools, and transit, with easy access to the Langley Bypass and Hwy 1. (id:39198)
Property Details
Interior
Features
Exterior
Parking
Garage spaces -
Garage type -
Total parking spaces 1
Condo Details
Amenities
Storage - Locker, Laundry - In Suite
Inclusions
Property History
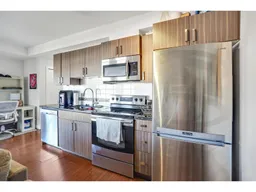 25
25
