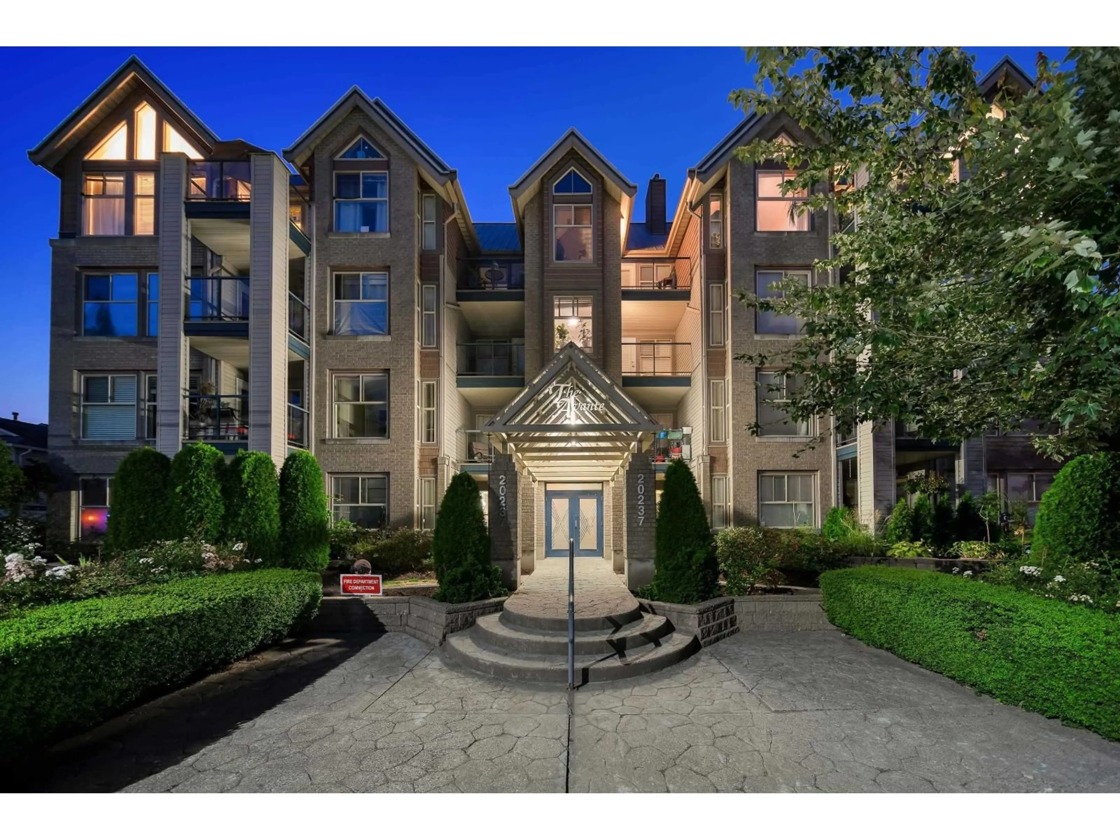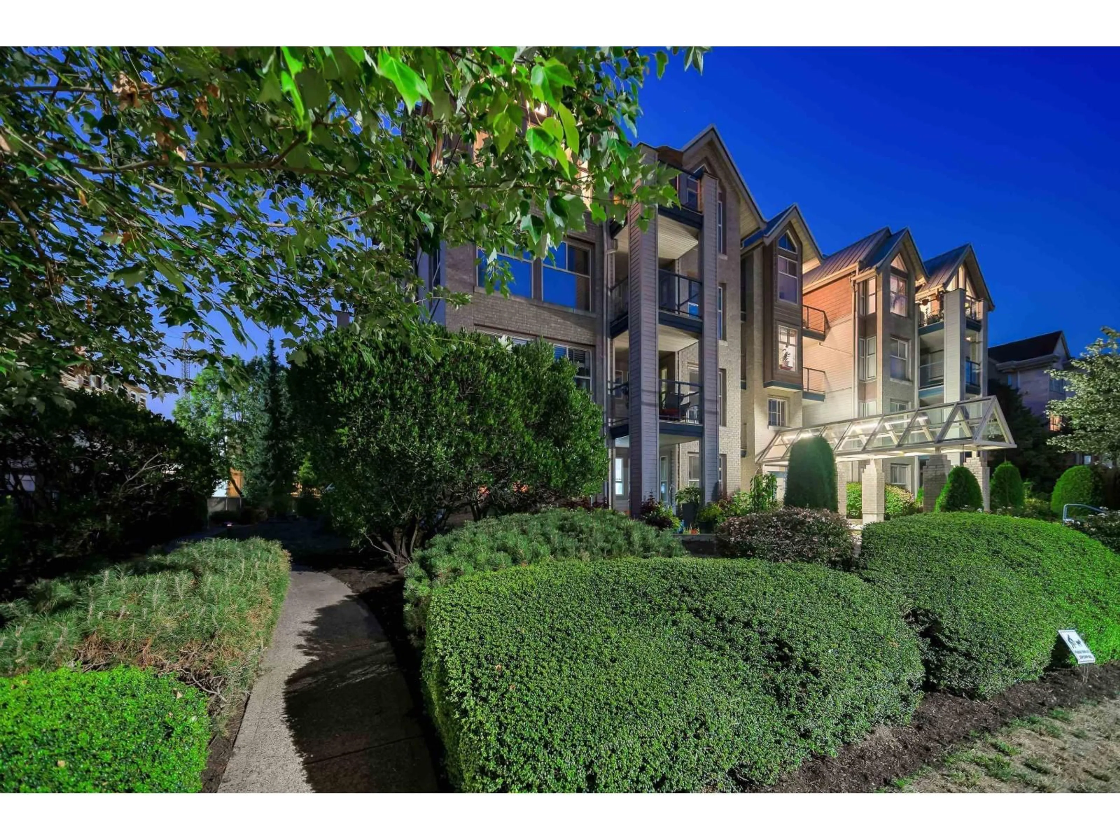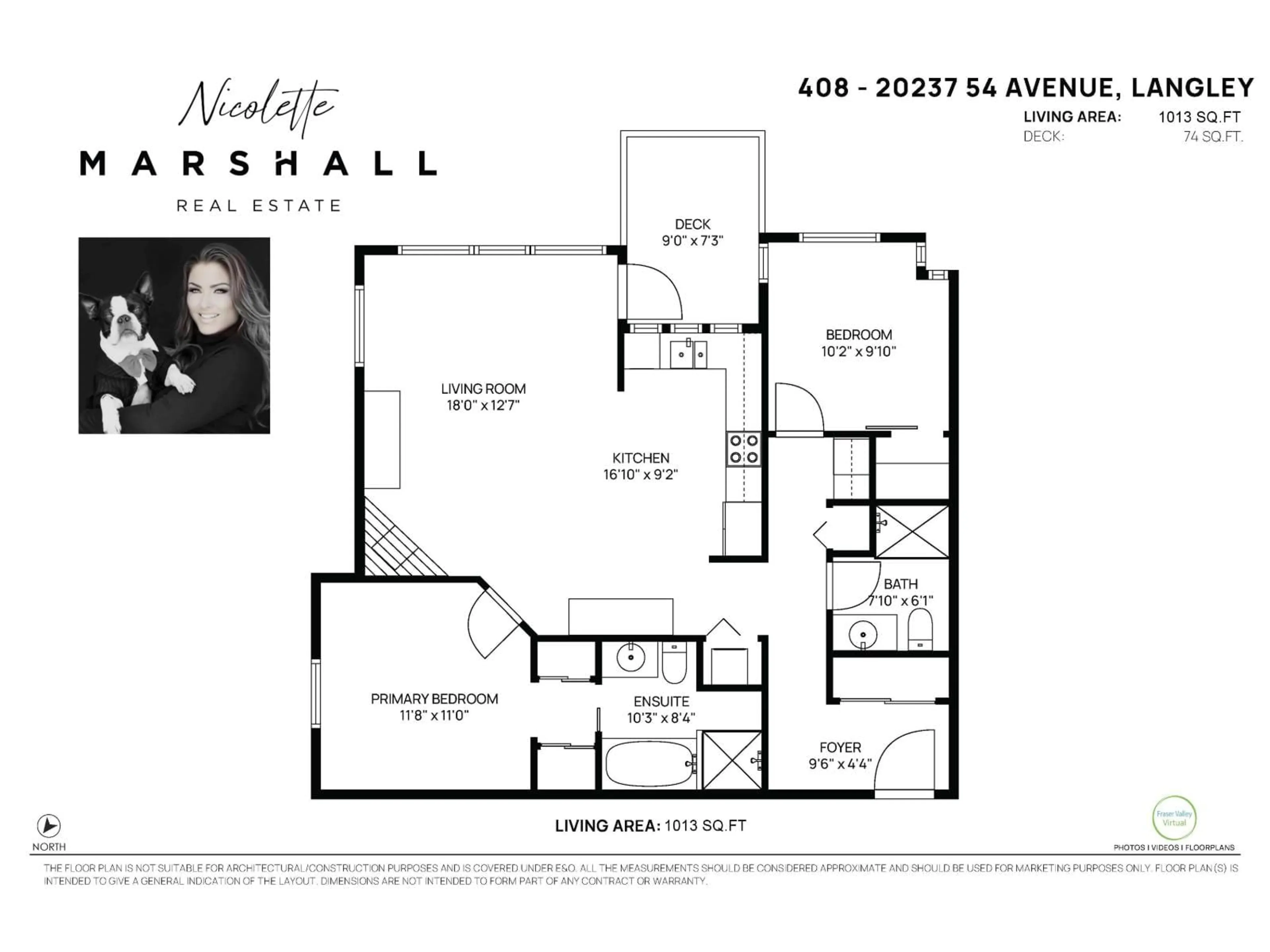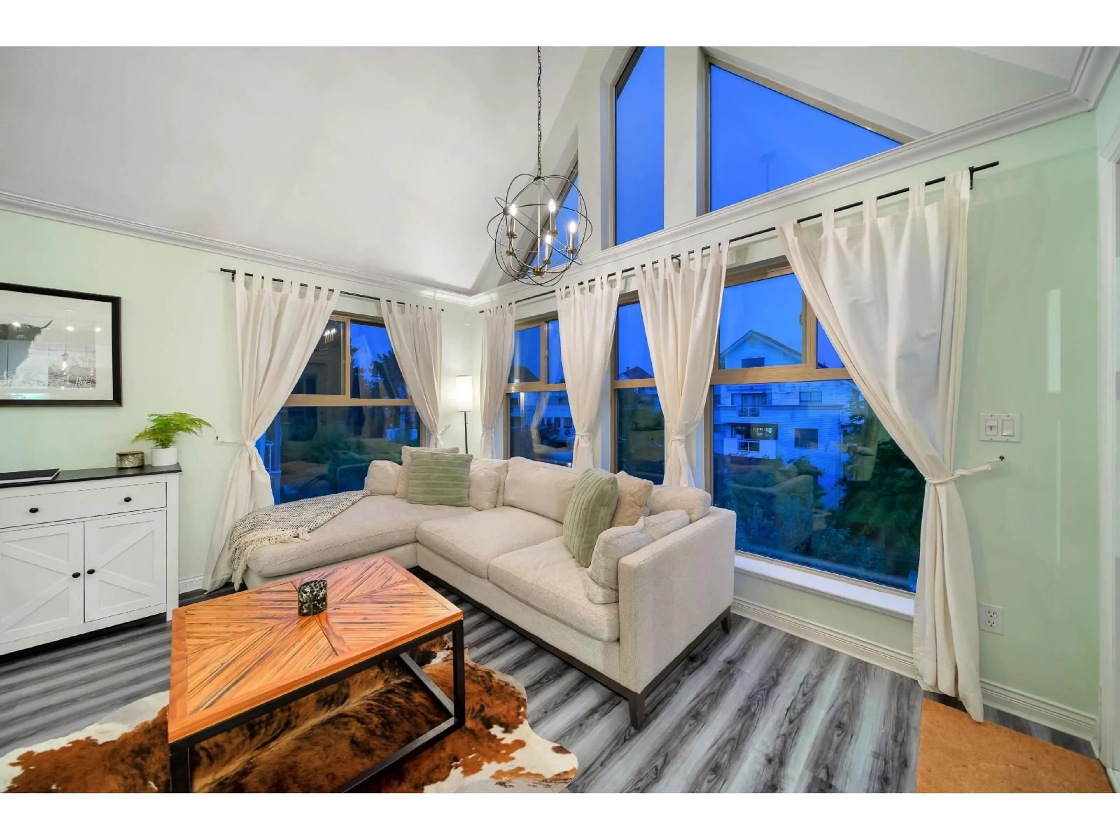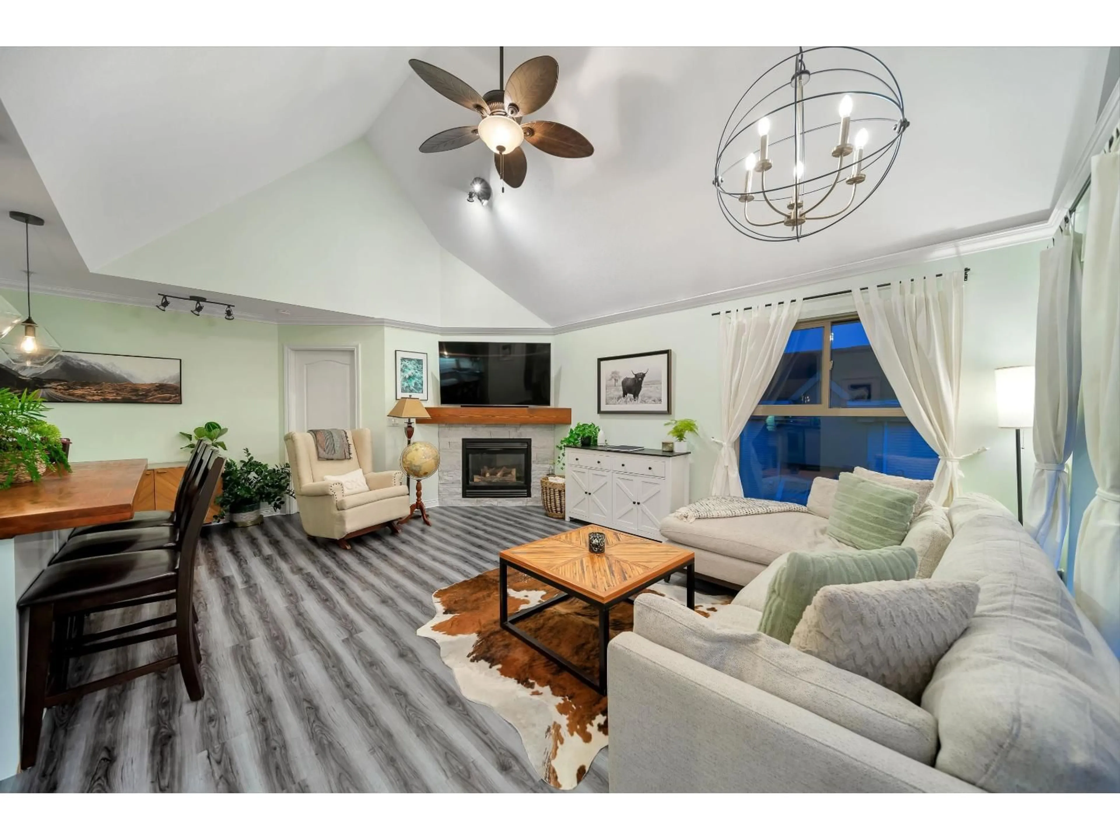408 - 20237 54, Langley, British Columbia V3A3W2
Contact us about this property
Highlights
Estimated valueThis is the price Wahi expects this property to sell for.
The calculation is powered by our Instant Home Value Estimate, which uses current market and property price trends to estimate your home’s value with a 90% accuracy rate.Not available
Price/Sqft$611/sqft
Monthly cost
Open Calculator
Description
Spectacular PENTHOUSE corner suite with soaring 15ft ceilings, 2 bed / 2 bath & 2 PARKING, offering 1000 sq.ft of spacious living. Expansive windows flood the home w/ natural light, highlighting the open layout w/bedrooms separated on opposite sides. The kitchen & living area flow seamlessly, centered by a custom 6.5' x 3.5' island ideal for hosting. Additional features include updated bathrooms, stainless steel appliances, new light fixtures, skylights, crown molding, a cozy gas fireplace, refreshed laminate flooring, & a storage locker. The building sits on a peaceful street, is exceptionally maintained, & showcases a new durable metal roof. Conveniently located within walking distance to parks, shopping, transit, and the upcoming SkyTrain station! OPEN HOUSE SATURDAY SEP 20 2-4PM (id:39198)
Property Details
Interior
Features
Exterior
Parking
Garage spaces -
Garage type -
Total parking spaces 2
Condo Details
Amenities
Storage - Locker, Laundry - In Suite, Clubhouse
Inclusions
Property History
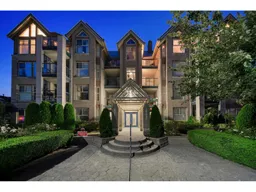 31
31
