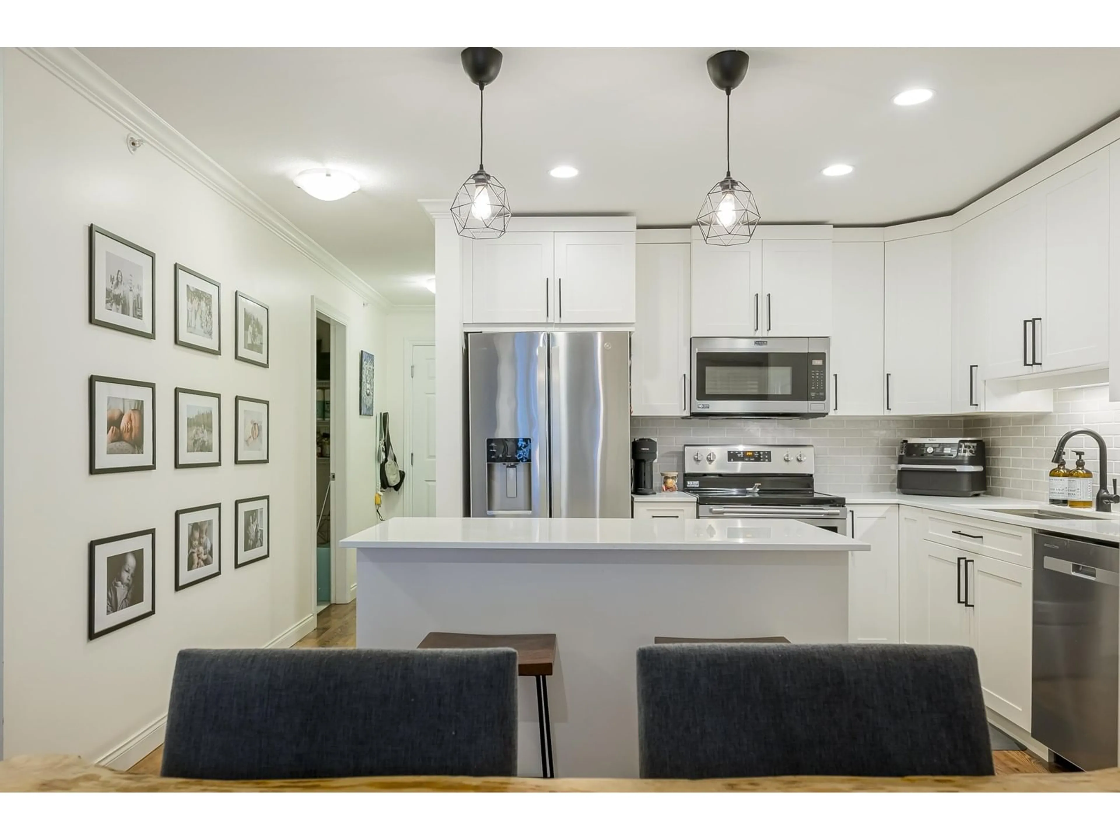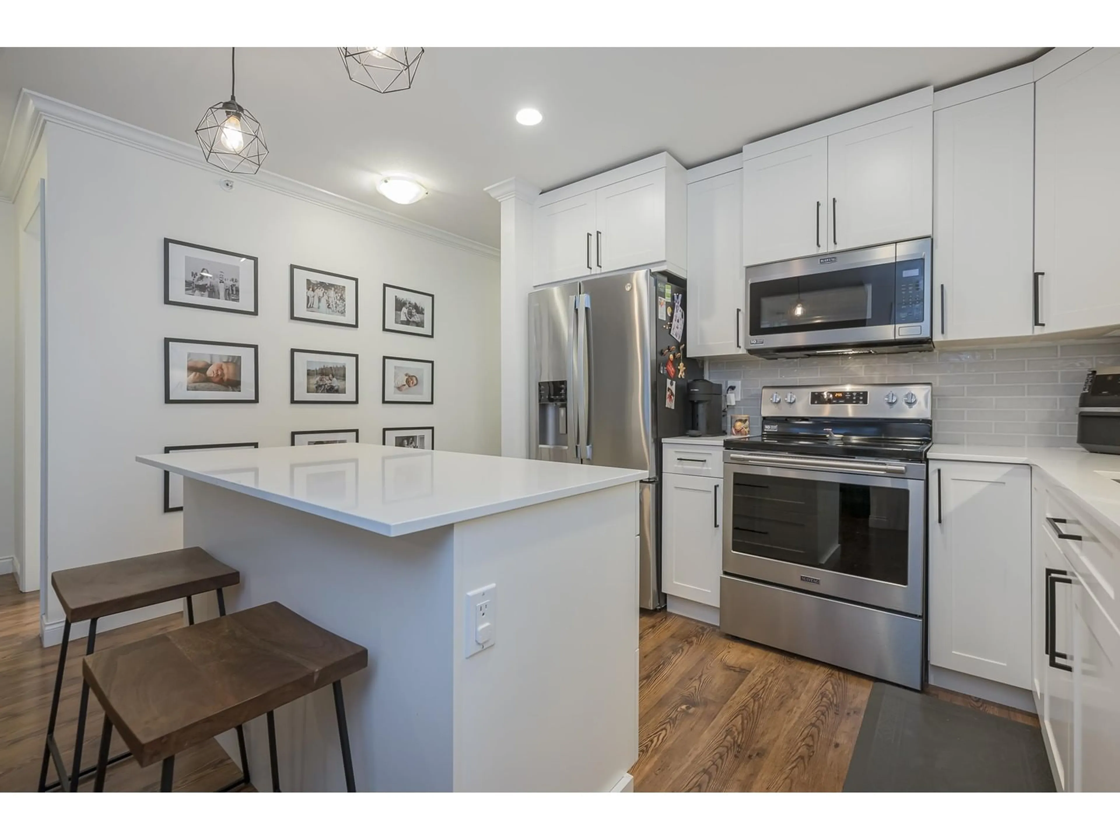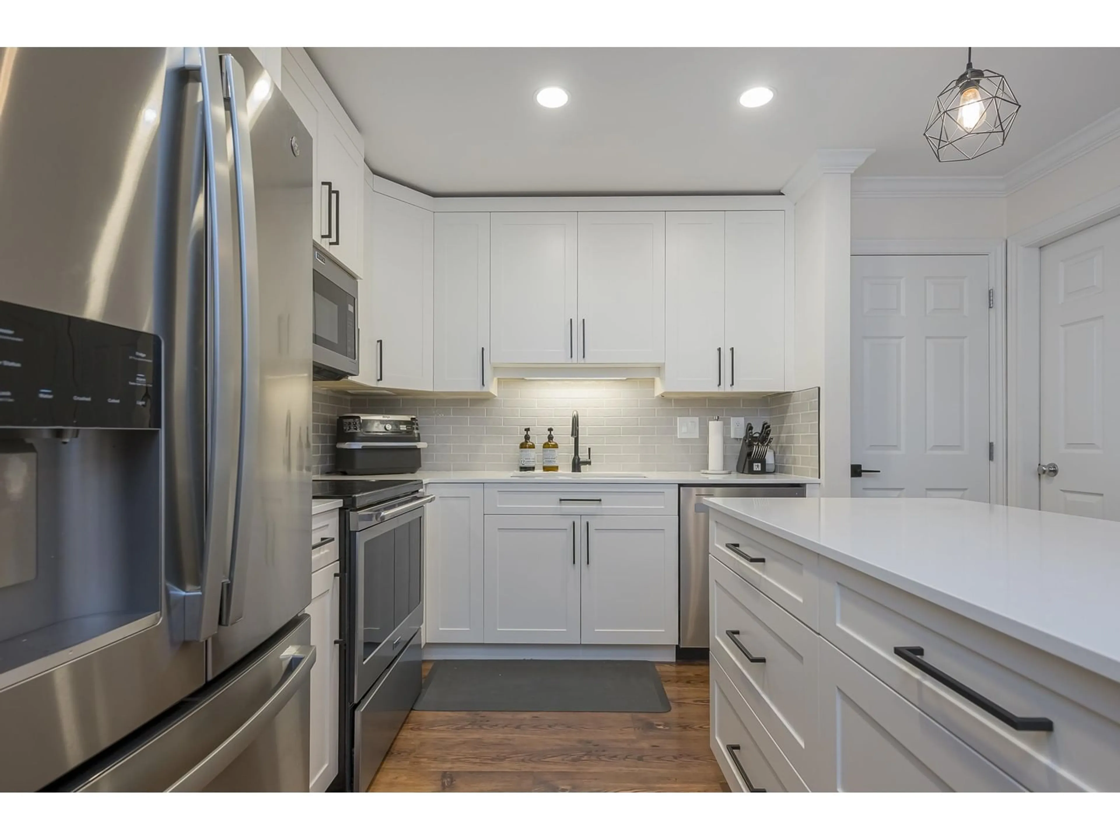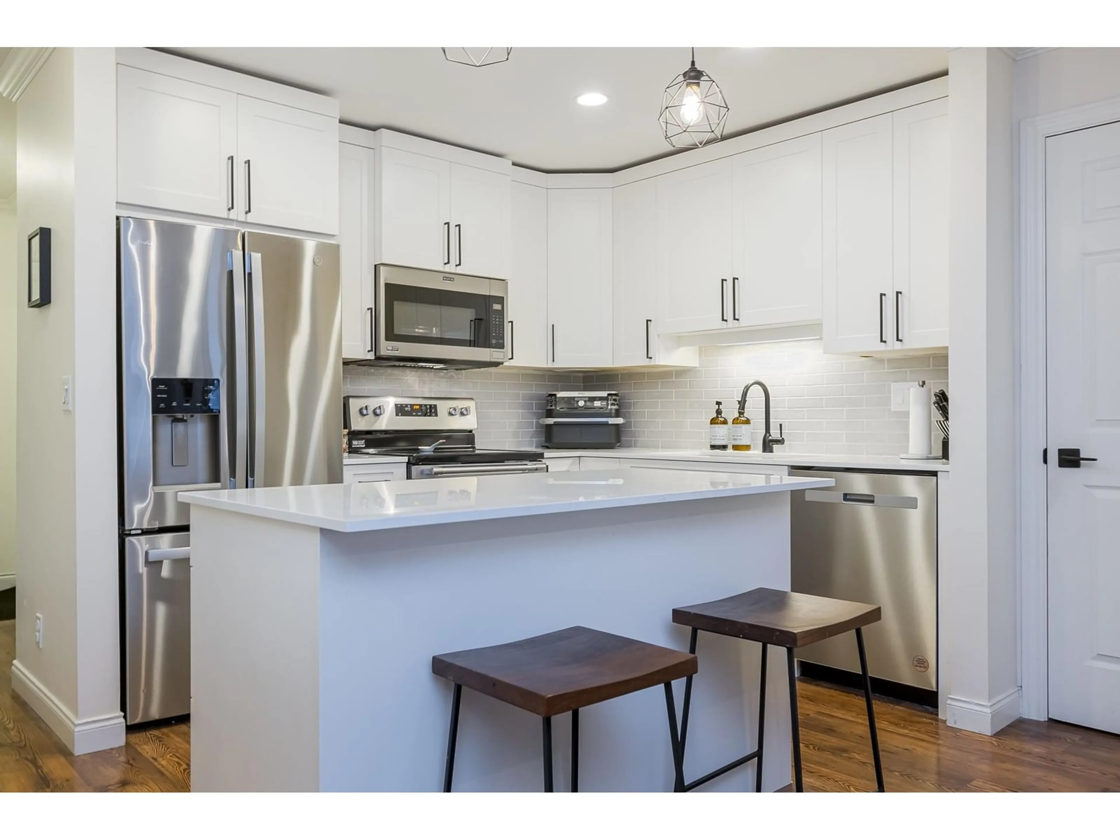409 - 5488 198, Langley, British Columbia V3A1G2
Contact us about this property
Highlights
Estimated ValueThis is the price Wahi expects this property to sell for.
The calculation is powered by our Instant Home Value Estimate, which uses current market and property price trends to estimate your home’s value with a 90% accuracy rate.Not available
Price/Sqft$554/sqft
Est. Mortgage$2,576/mo
Maintenance fees$548/mo
Tax Amount (2024)$2,169/yr
Days On Market71 days
Description
Your search is over! This Beautifully updated Top Floor 2 Bedroom + Den has 2 Bathrooms and 2 Parking and offers everything you'd be looking for in a condo! Enter into this well laid out unit and find a good sized laundry & storage room as well as a nice den space, Gorgeous New kitchen with quartz counters and island, stainless appliances, backsplash and undermount sink & Pantry! Open living area with joining dining space, Huge Master bedroom with custom closet, access to deck and huge slider. Large 2nd bedroom with feature wall and both rooms have new carpeting. This one will check all the boxes! (id:39198)
Property Details
Interior
Features
Exterior
Parking
Garage spaces -
Garage type -
Total parking spaces 2
Condo Details
Amenities
Laundry - In Suite
Inclusions
Property History
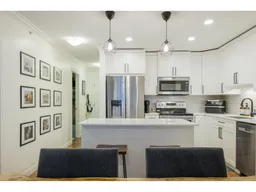 29
29
