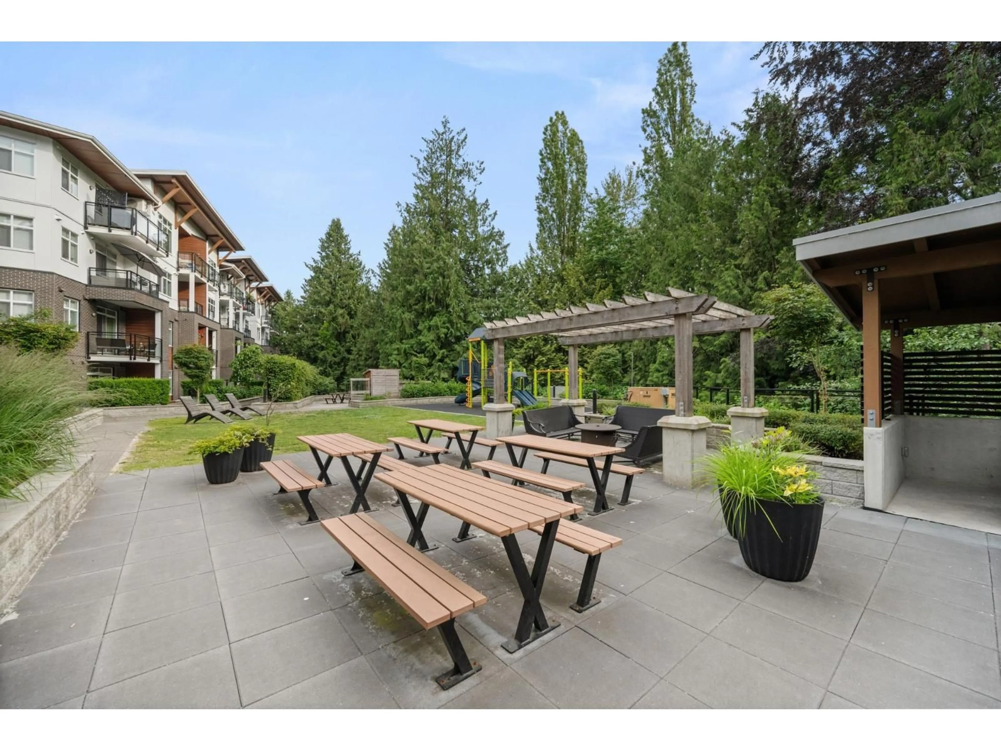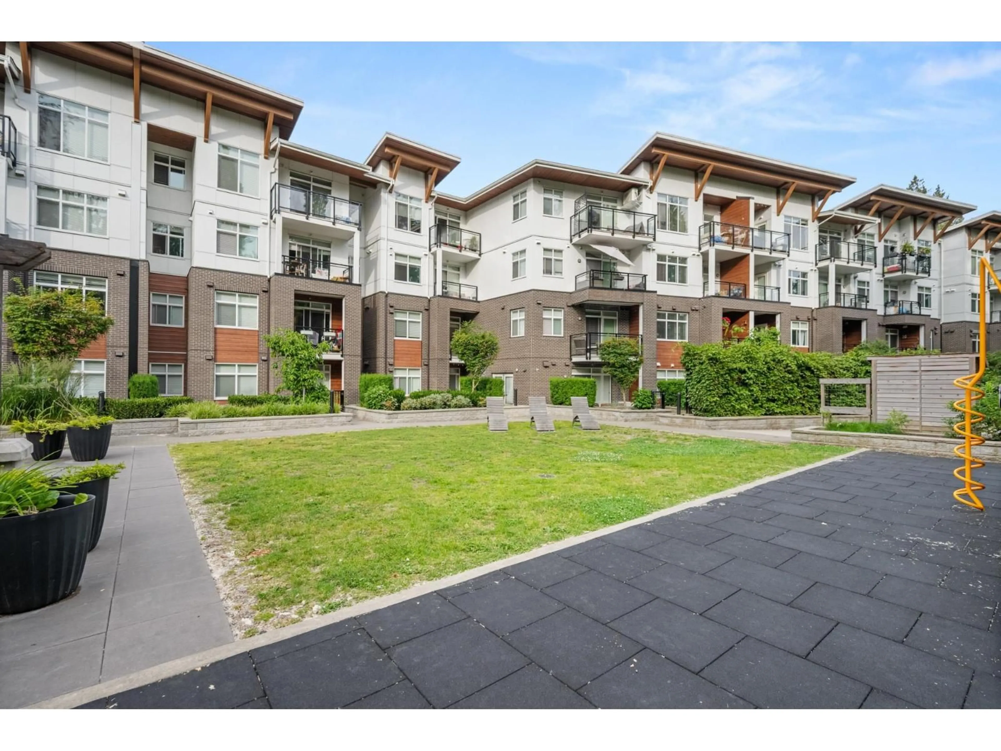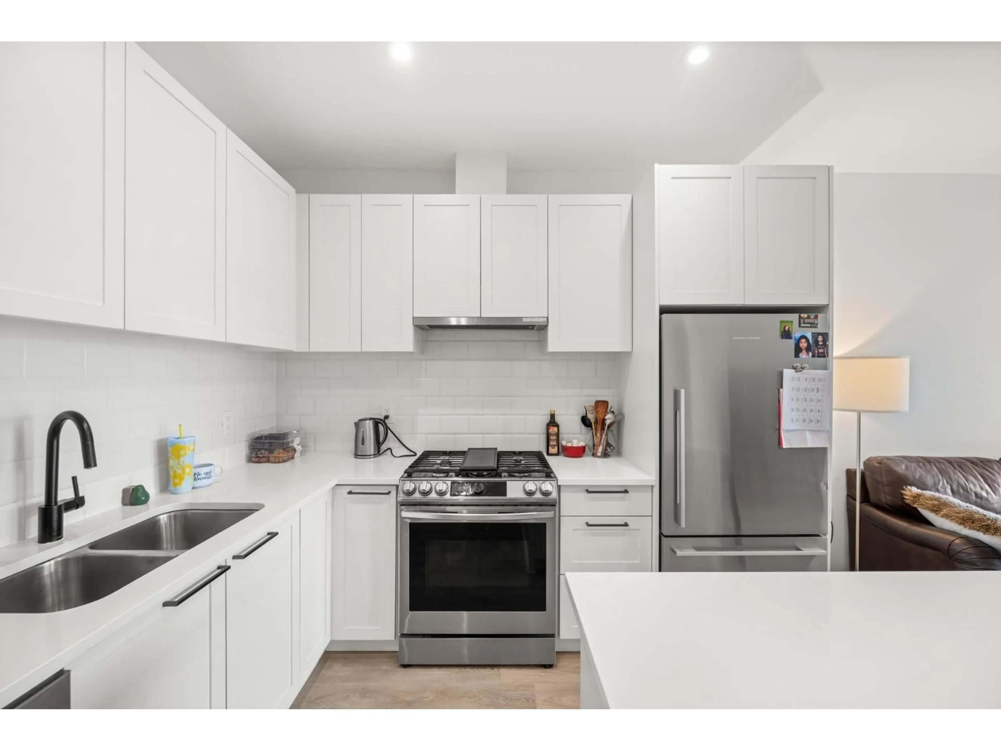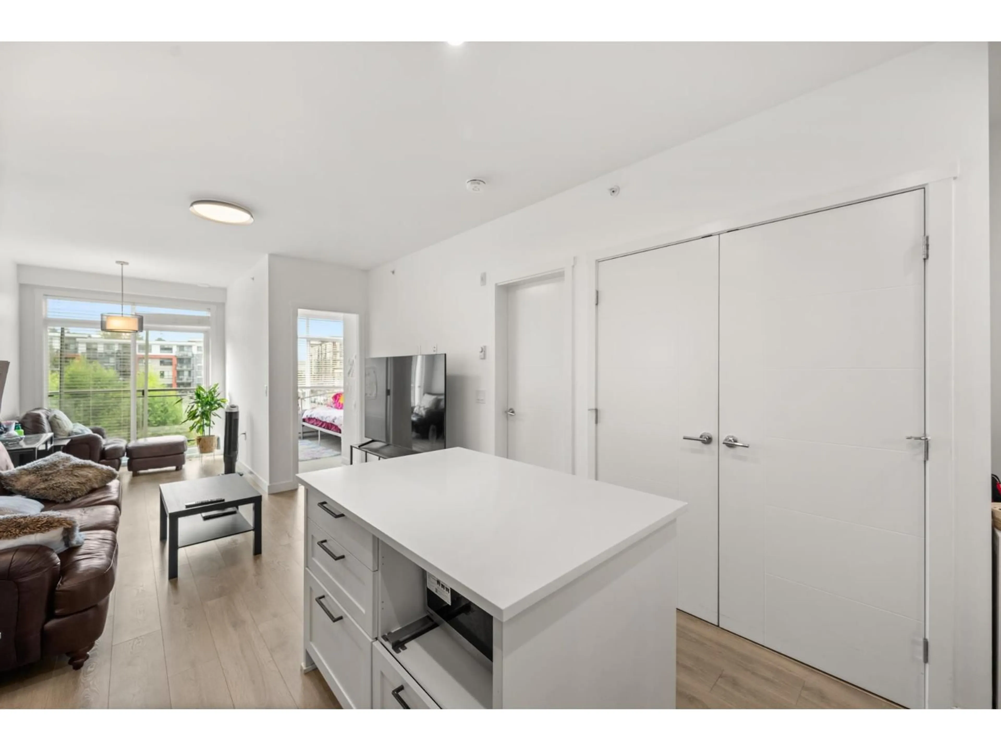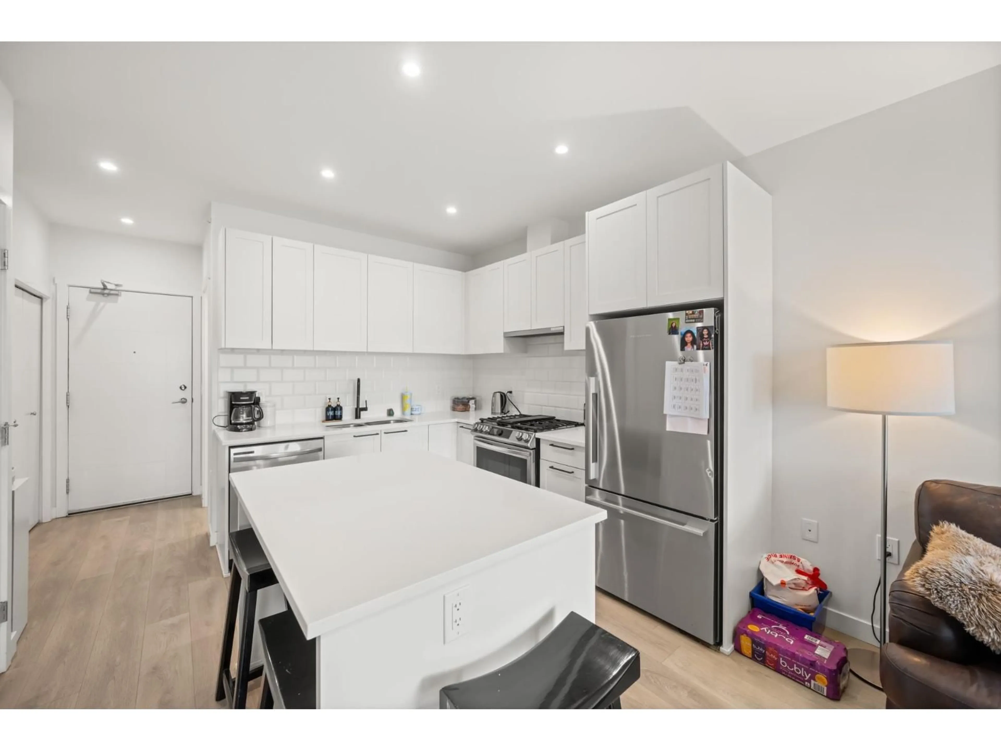424 - 5415 BRYDON CRESCENT, Langley, British Columbia V3A0N4
Contact us about this property
Highlights
Estimated valueThis is the price Wahi expects this property to sell for.
The calculation is powered by our Instant Home Value Estimate, which uses current market and property price trends to estimate your home’s value with a 90% accuracy rate.Not available
Price/Sqft$723/sqft
Monthly cost
Open Calculator
Description
Penthouse living with peaceful privacy! Experience the perfect blend of luxury and tranquility in this top-floor home. Why you'll love it: prime location - conveniently close to places of worship, top-rated schools, shopping, dining, parks, and future SkyTrain access. Quick connections to major routes make commuting a breeze. Stylish interiors - enjoy an open-concept layout with sleek laminate flooring, thoughtfully designed for both comfort and entertaining. Serene surroundings - backing onto lush green space, this penthouse offers a private, peaceful retreat from city life. Resort-style amenities - includes a guest suite, expansive barbecue area, fully equipped gym, yoga space, and secure bike storage. Modern & Meticulous - Built in 2021 and maintained in pristine condition ! (id:39198)
Property Details
Interior
Features
Exterior
Parking
Garage spaces -
Garage type -
Total parking spaces 1
Condo Details
Amenities
Exercise Centre, Recreation Centre, Guest Suite, Laundry - In Suite
Inclusions
Property History
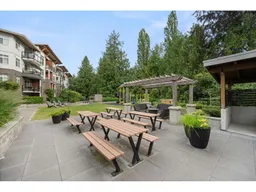 23
23
