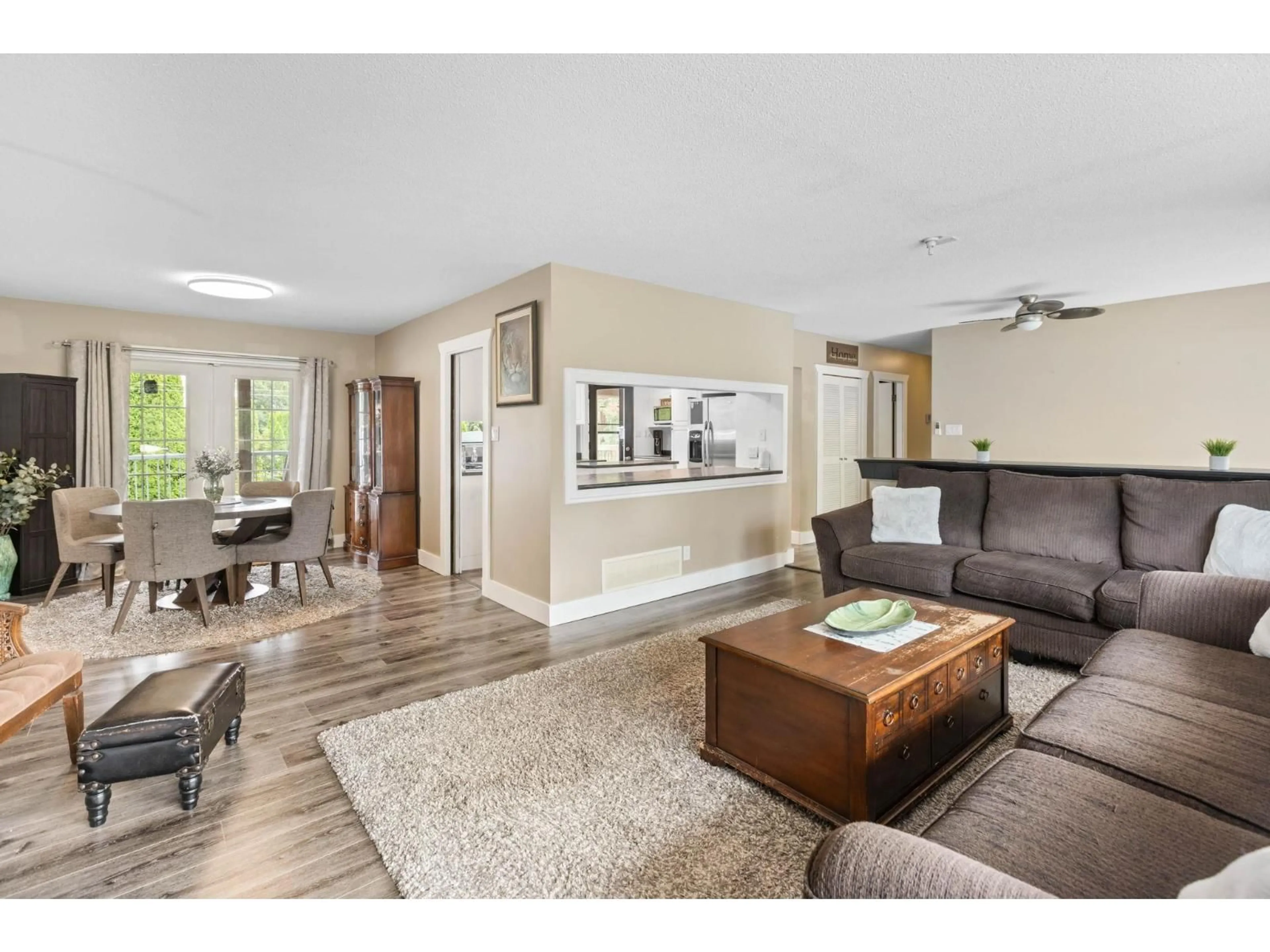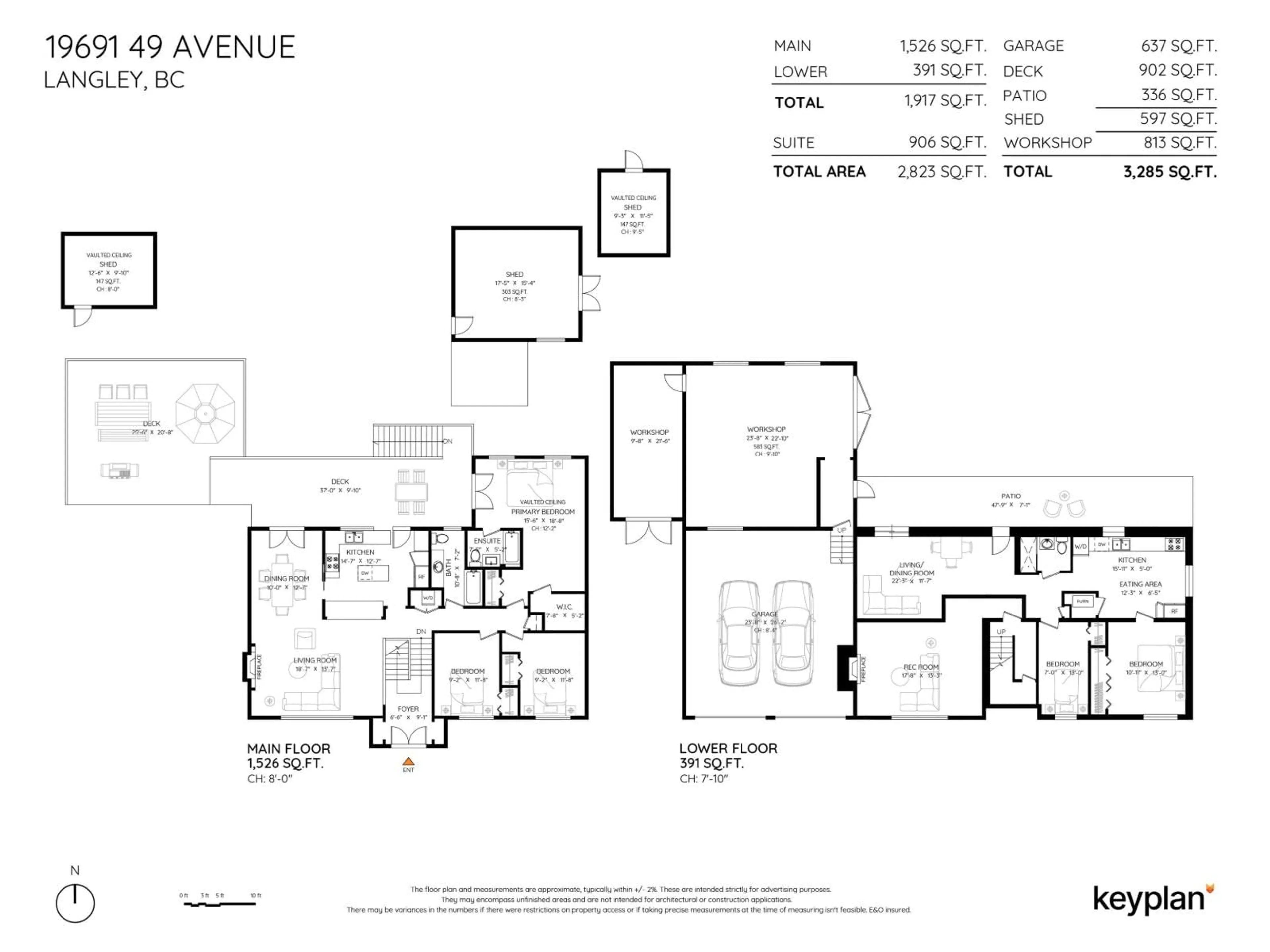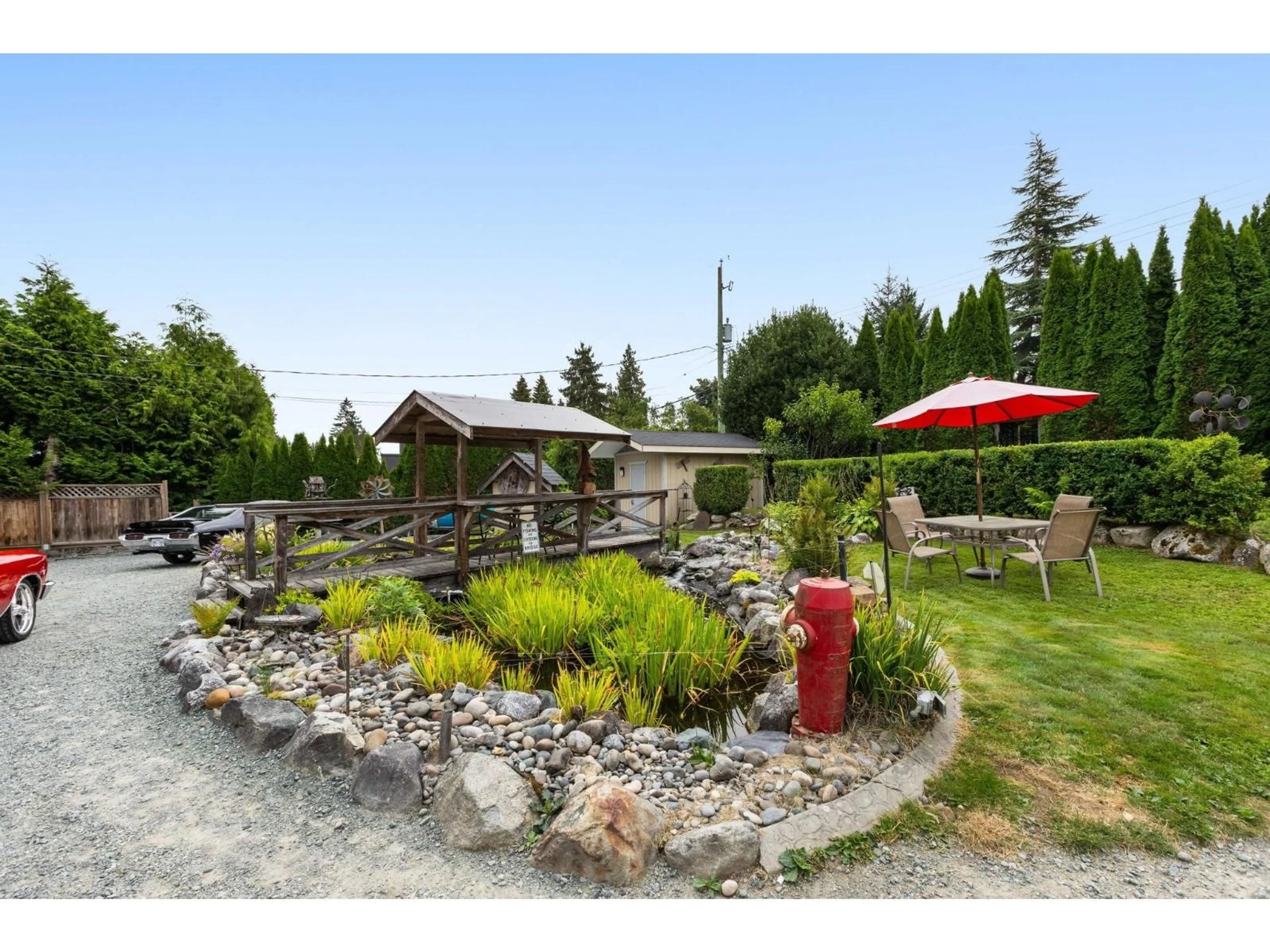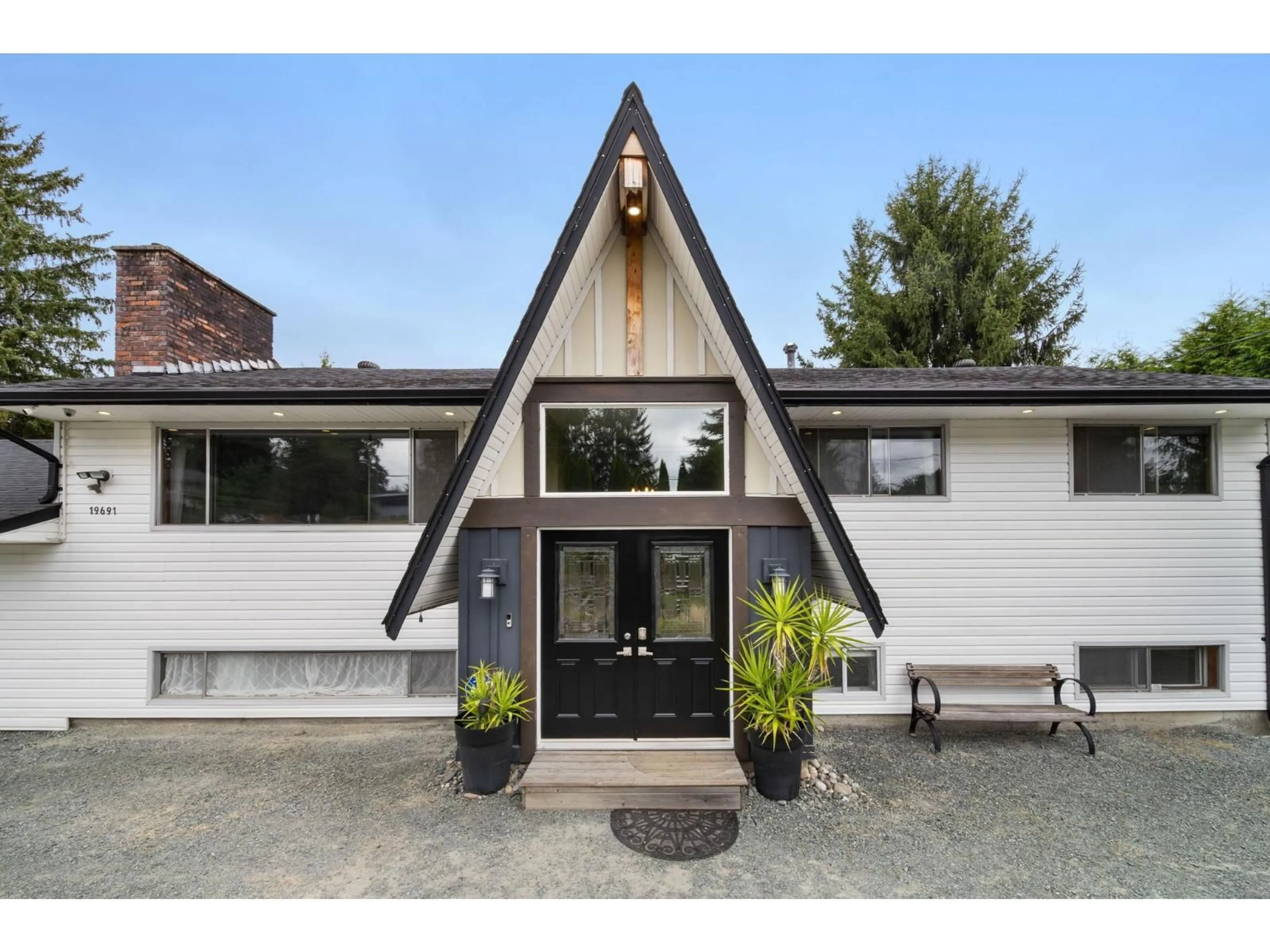19691 49 AVENUE, Langley, British Columbia V3A3R2
Contact us about this property
Highlights
Estimated valueThis is the price Wahi expects this property to sell for.
The calculation is powered by our Instant Home Value Estimate, which uses current market and property price trends to estimate your home’s value with a 90% accuracy rate.Not available
Price/Sqft$554/sqft
Monthly cost
Open Calculator
Description
Set on a private 15,000+ sq ft fully fenced lot, this versatile 5-bedroom, 3-bath Langley home offers exceptional space and flexibility. Ideal for car enthusiasts or hobbyists, the property features a double garage, multiple workshops, ample storage, and parking for 10+ vehicles. Inside, enjoy light-filled living areas, a natural gas fireplace, and a refreshed kitchen. The primary retreat boasts vaulted ceilings, an ensuite, generous closet space, and French doors leading to expansive sundecks. Outdoors, the serene yard us framed by mature cedar hedges and includes a large pond and storage sheds. A 2-bedroom suite provides excellent options for extended family or rental income. Peaceful and private, yet minutes to everyday amenities. (id:39198)
Property Details
Interior
Features
Exterior
Parking
Garage spaces -
Garage type -
Total parking spaces 10
Property History
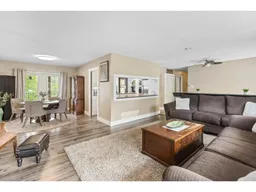 39
39
