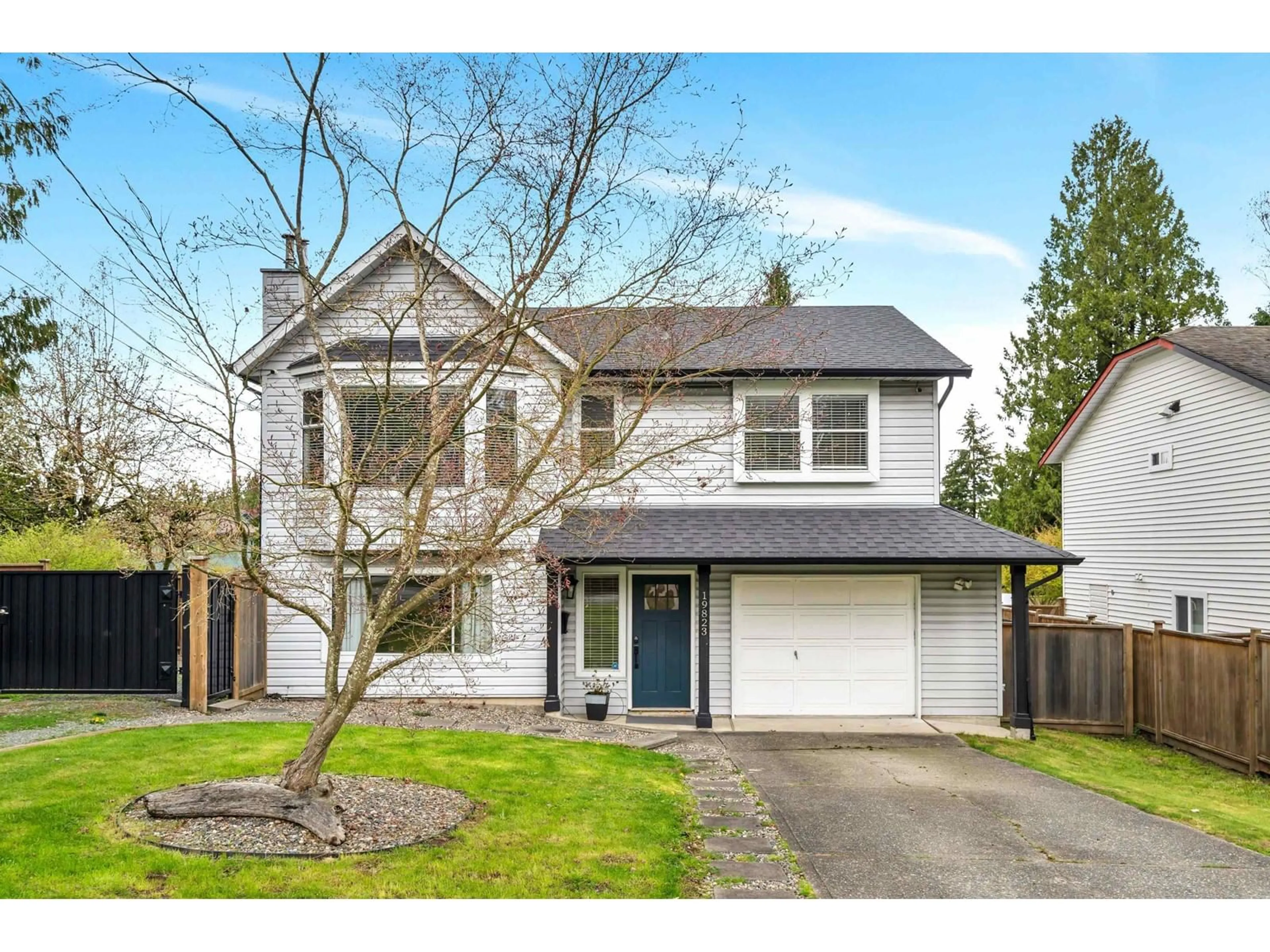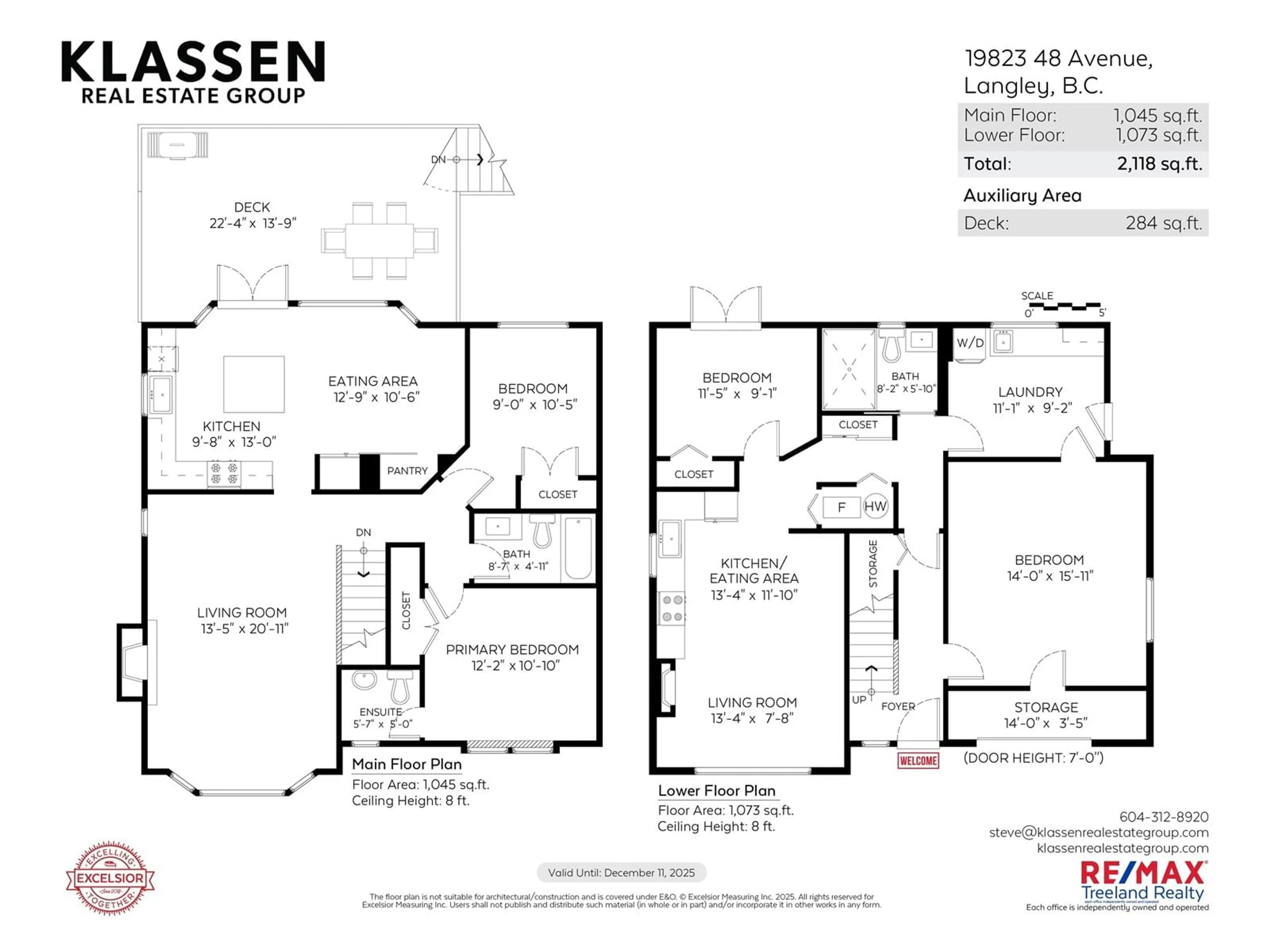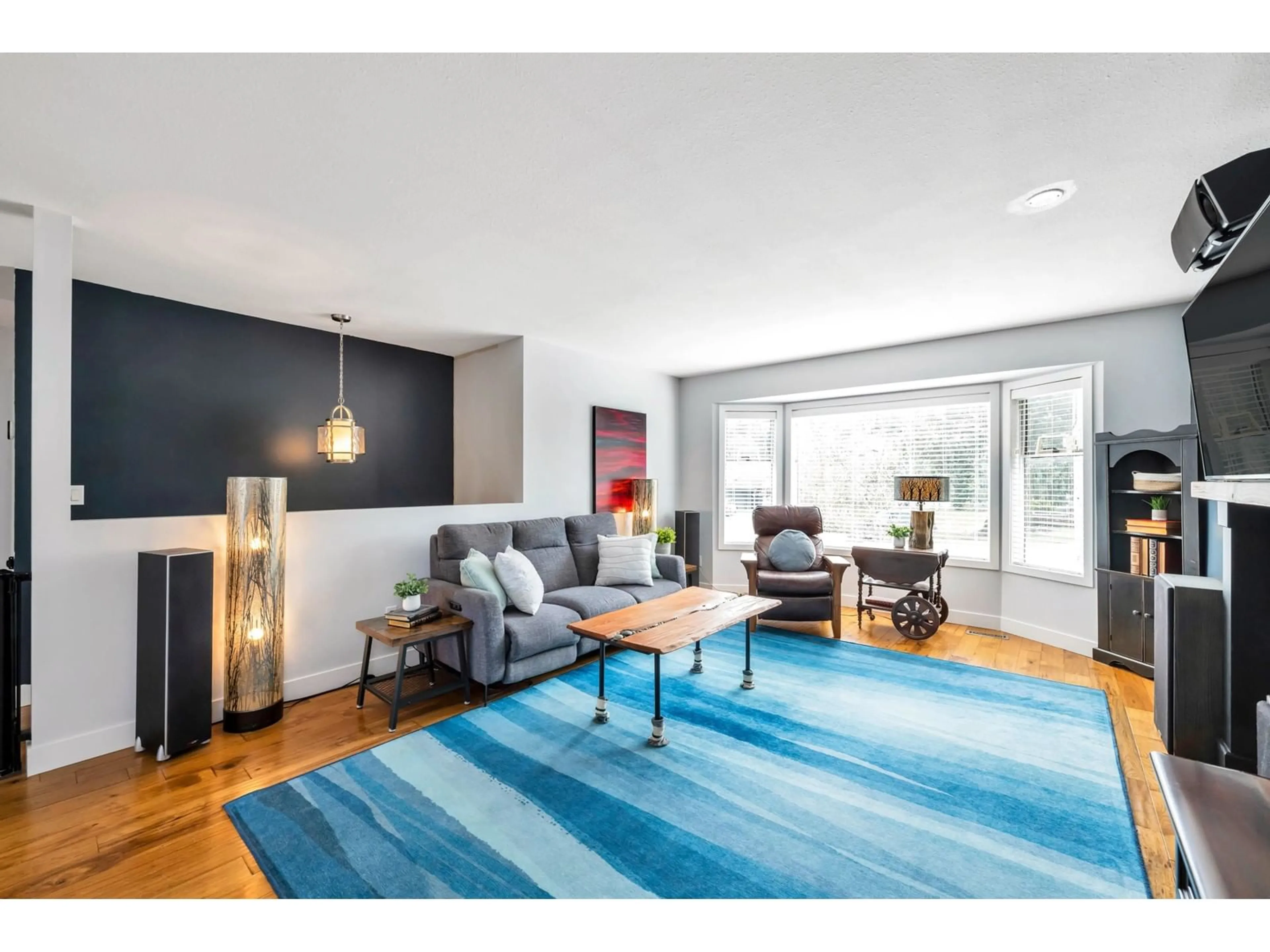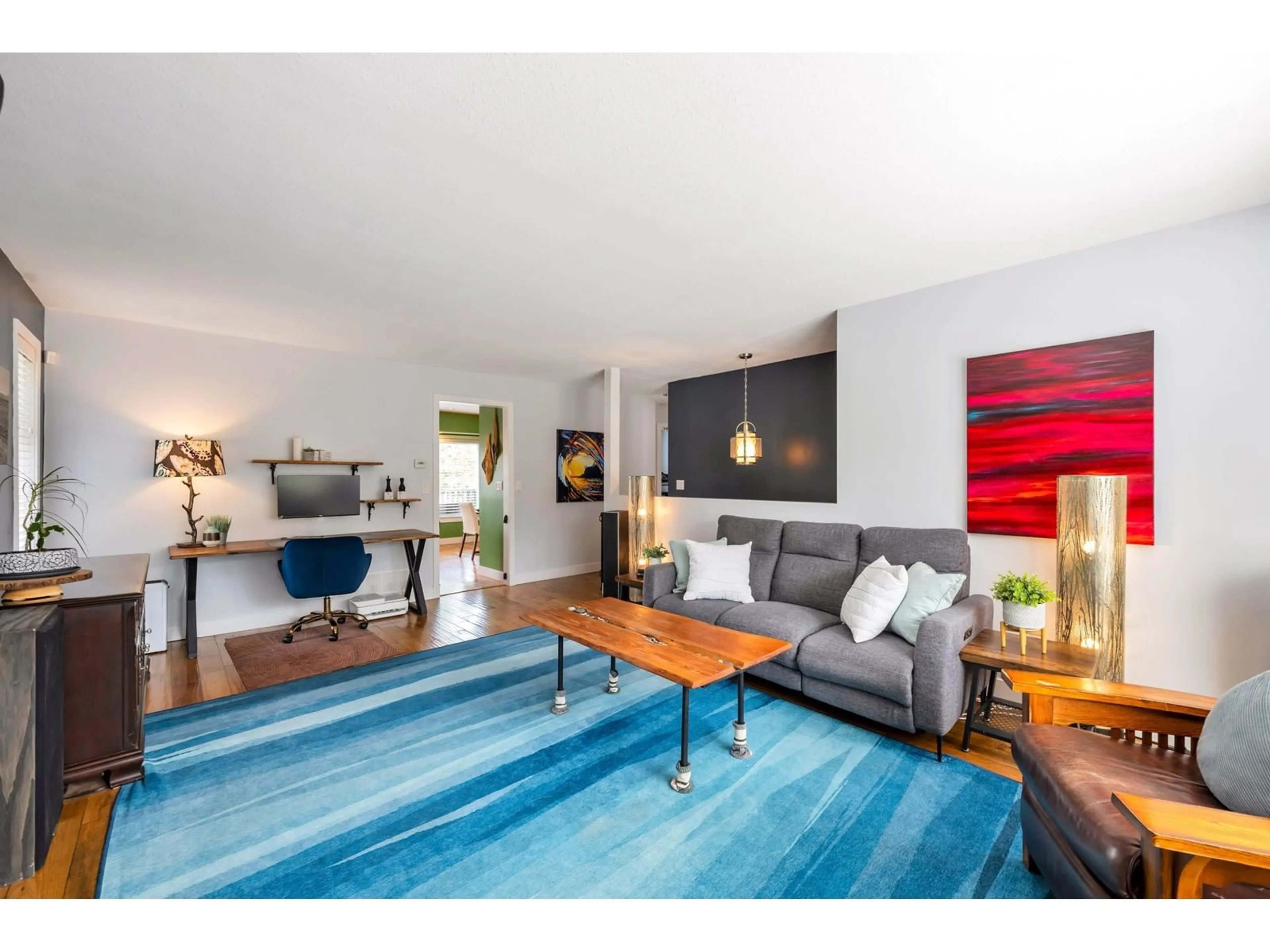19823 48, Langley, British Columbia V3A3L2
Contact us about this property
Highlights
Estimated ValueThis is the price Wahi expects this property to sell for.
The calculation is powered by our Instant Home Value Estimate, which uses current market and property price trends to estimate your home’s value with a 90% accuracy rate.Not available
Price/Sqft$612/sqft
Est. Mortgage$5,574/mo
Tax Amount (2024)$5,863/yr
Days On Market15 days
Description
Attractive basement entry home on a large Langley City lot. Extensively renovated, this home boasts a main (upper) floor w/ hardwood flooring, spacious living rm w/ bay window & gas fireplace, gorgeous kitchen incorporating white cabinets, stainless appliances, granite counters, feature tile backsplash, & island w/ breakfast bar & pendant lighting. Large adjacent eating area w/ bay window & french door access to huge composite deck & staircase. Primary bedroom w/ 2 pc ensuite, 2nd bedroom, & 4 pc bath. Ground level offers a large bedroom/flex area, practical 1 bdrm suite w/ living area, gas fireplace, open kitchen/eating area, 3 pc bath, & shared laundry. Newer roof, & furnace w/ A/C! Gravel "RV driveway" w/ gate access to the large backyard w/ options for a possible detached shop/garage. (id:39198)
Property Details
Interior
Features
Exterior
Parking
Garage spaces -
Garage type -
Total parking spaces 6
Property History
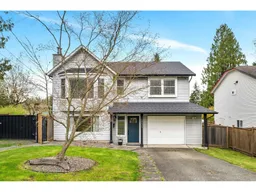 35
35
