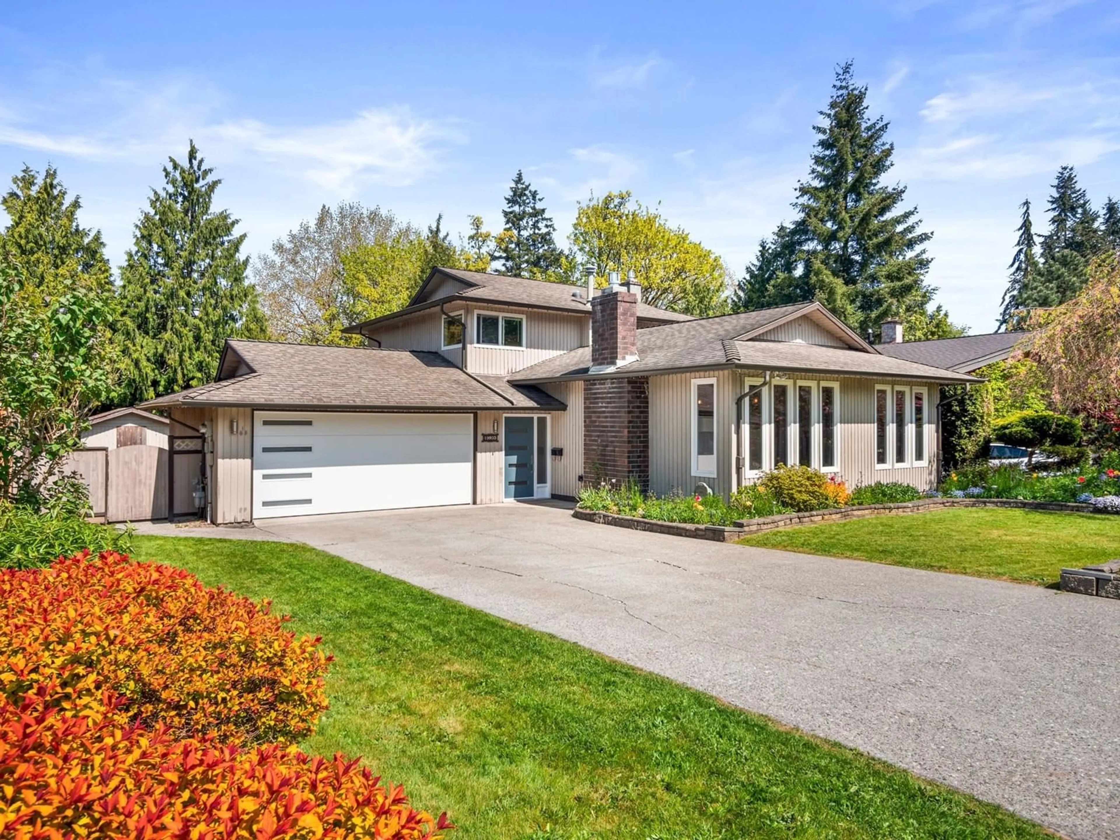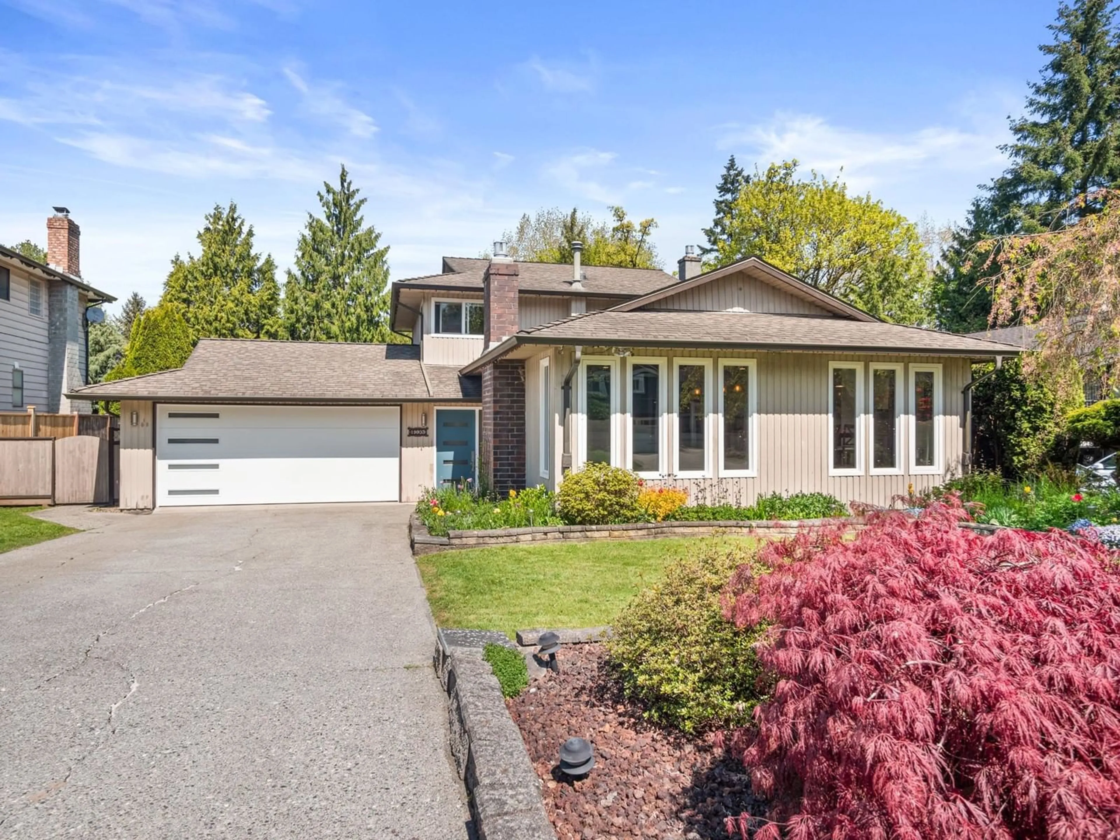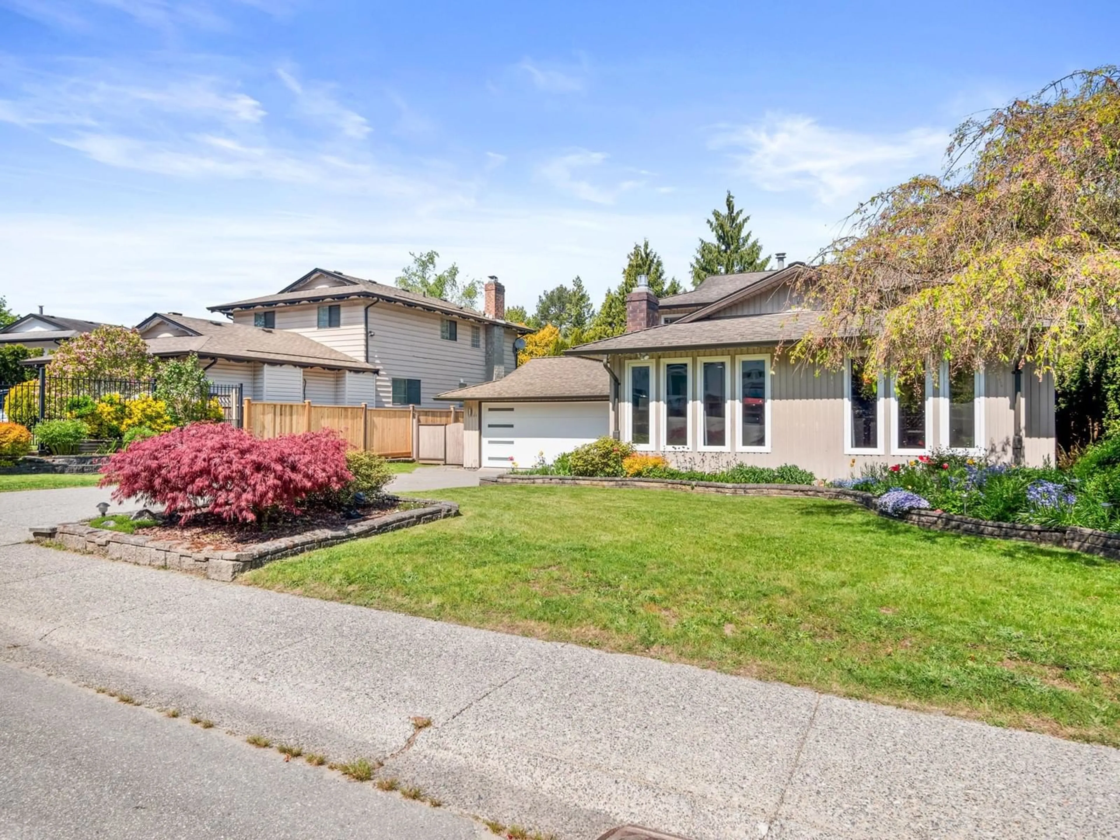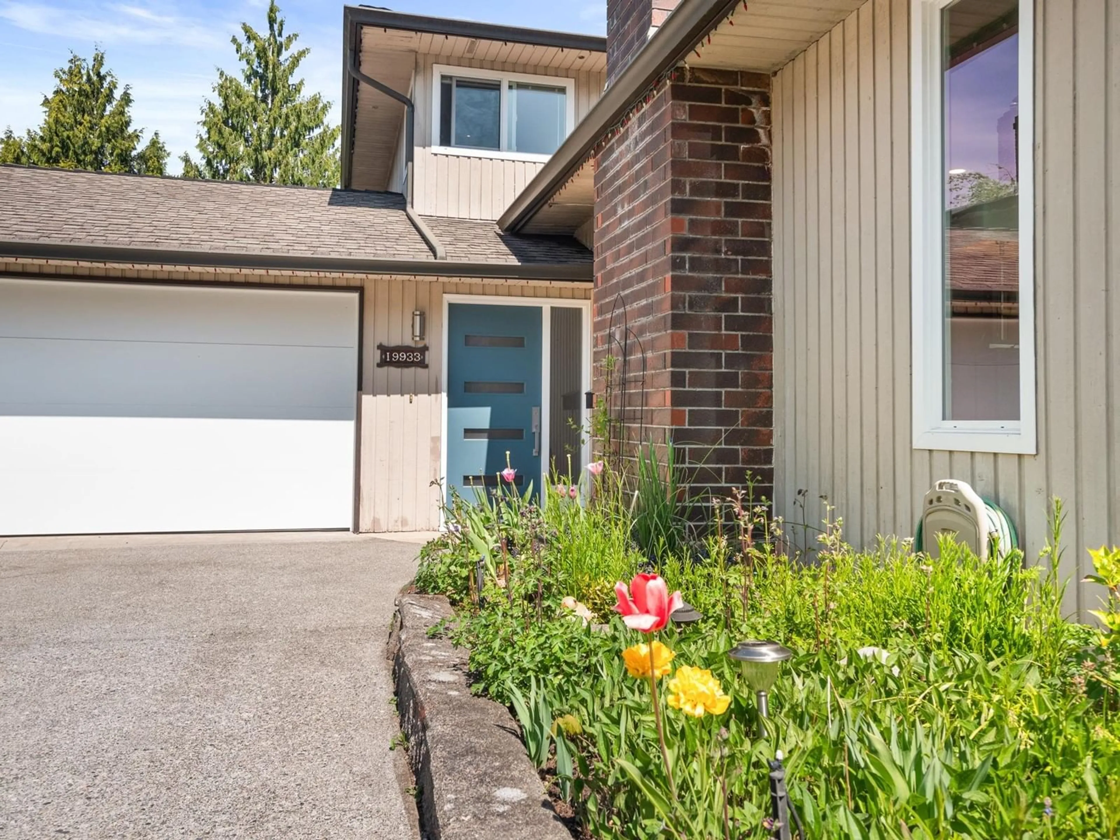19933 48A, Langley, British Columbia V3A6Y1
Contact us about this property
Highlights
Estimated ValueThis is the price Wahi expects this property to sell for.
The calculation is powered by our Instant Home Value Estimate, which uses current market and property price trends to estimate your home’s value with a 90% accuracy rate.Not available
Price/Sqft$67/sqft
Est. Mortgage$5,875/mo
Tax Amount (2024)$5,293/yr
Days On Market3 days
Description
Welcome to your new home in Langley City! This 3-level split home on almost an 8,000 sq. ft. lot has been beautifully updated to include a stunning open floorplan with vinyl plank flooring, elegant white kitchen with HUGE island with counter seating & pendant lighting, extra built-in storage and a gas fireplace. Abundance of light through the west and south-facing windows. Walk down a few stairs to the family room with sliders out to the fenced backyard. Spacious primacy bedroom with updated 3-piece ensuite. Updated main bathroom with soaker tub, new tile surround, vanity, flooring and fixtures. Designer paint throughout! Perfect location close to Penzer & Buckley Parks, Sendall Gardens, Simonds Elementary, shopping, restaurants and more. Open house Sat. May 3 2-4 pm. (id:39198)
Property Details
Interior
Features
Exterior
Parking
Garage spaces -
Garage type -
Total parking spaces 4
Property History
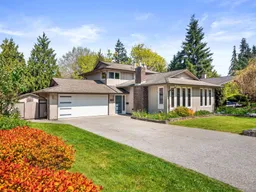 34
34
