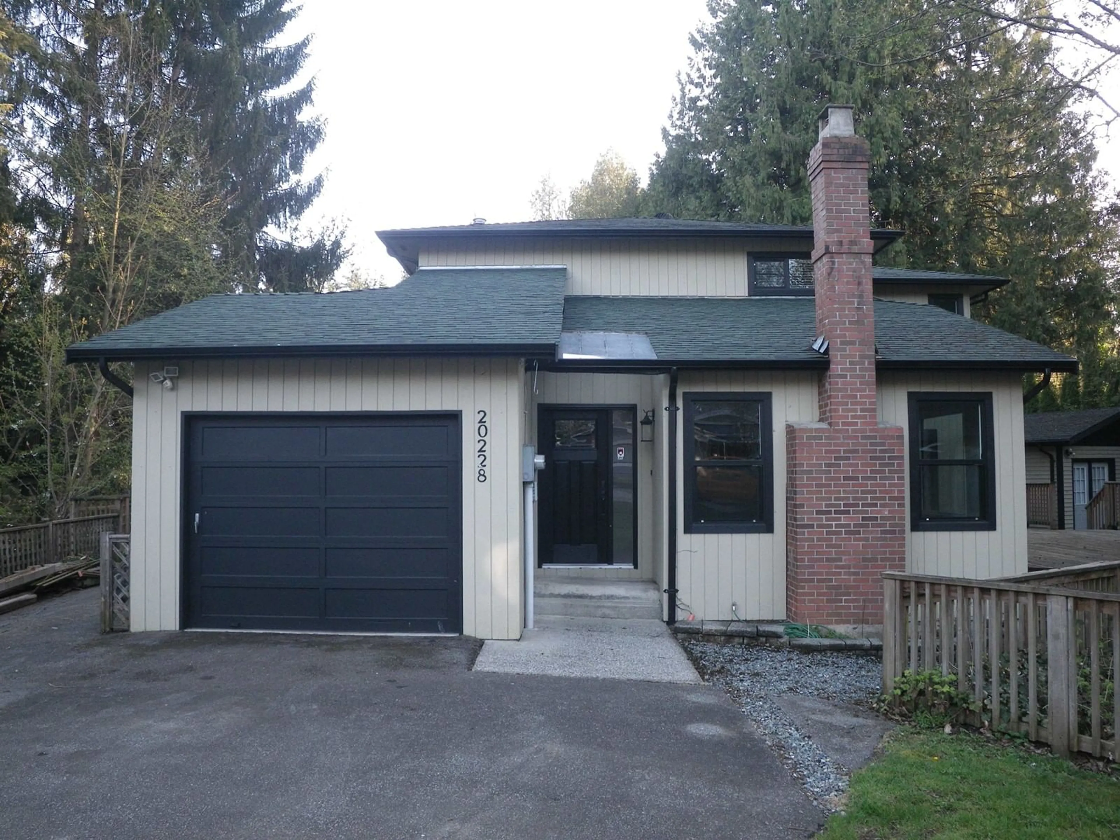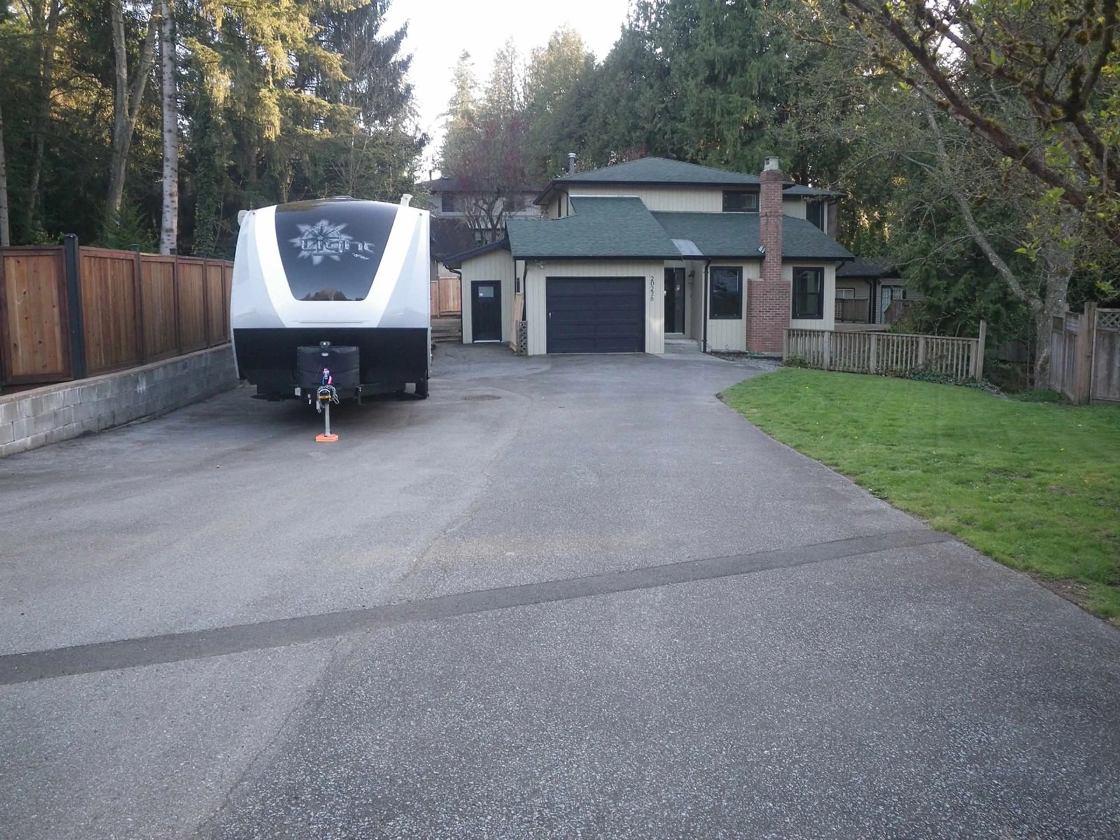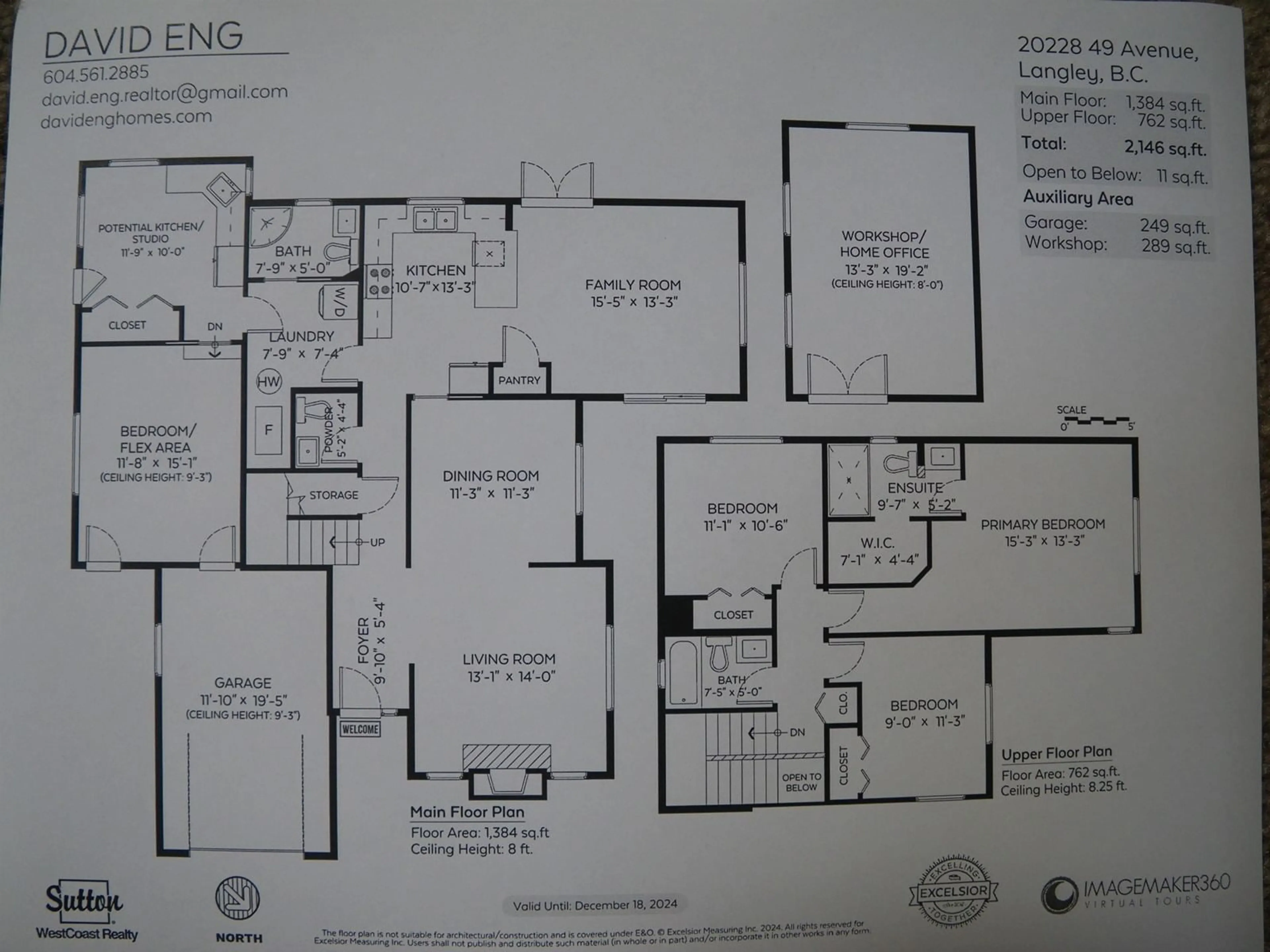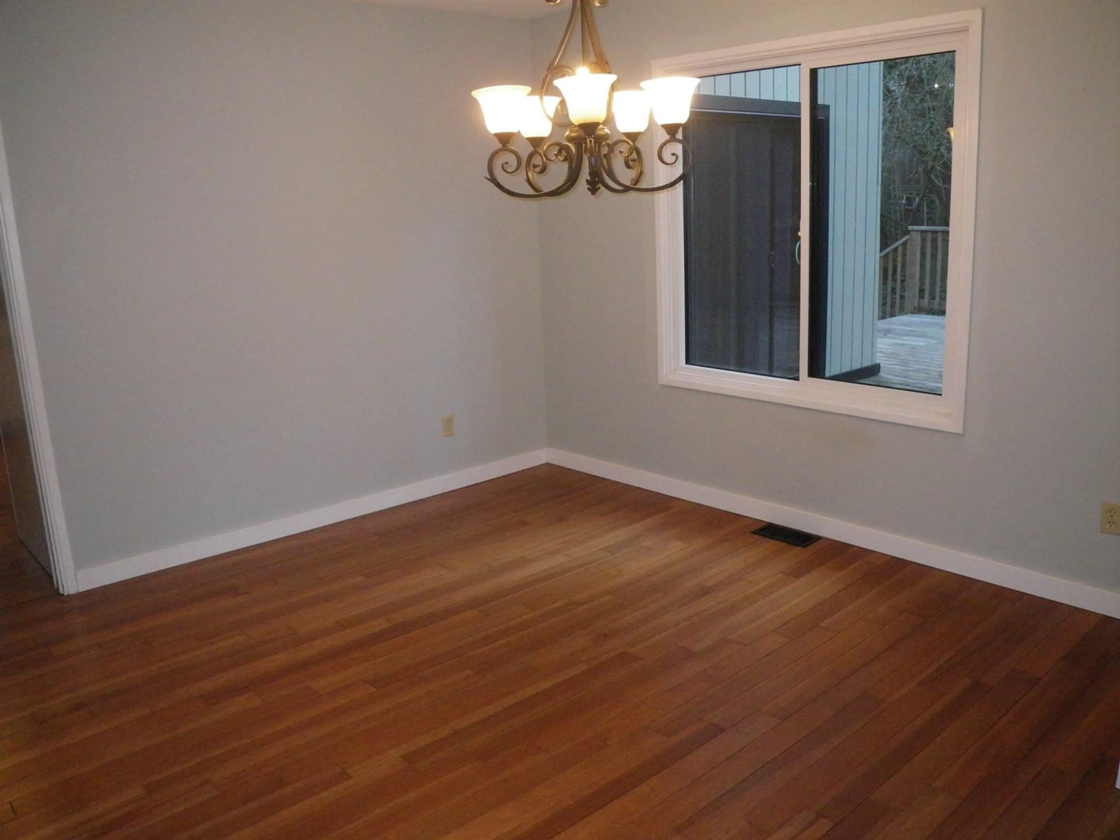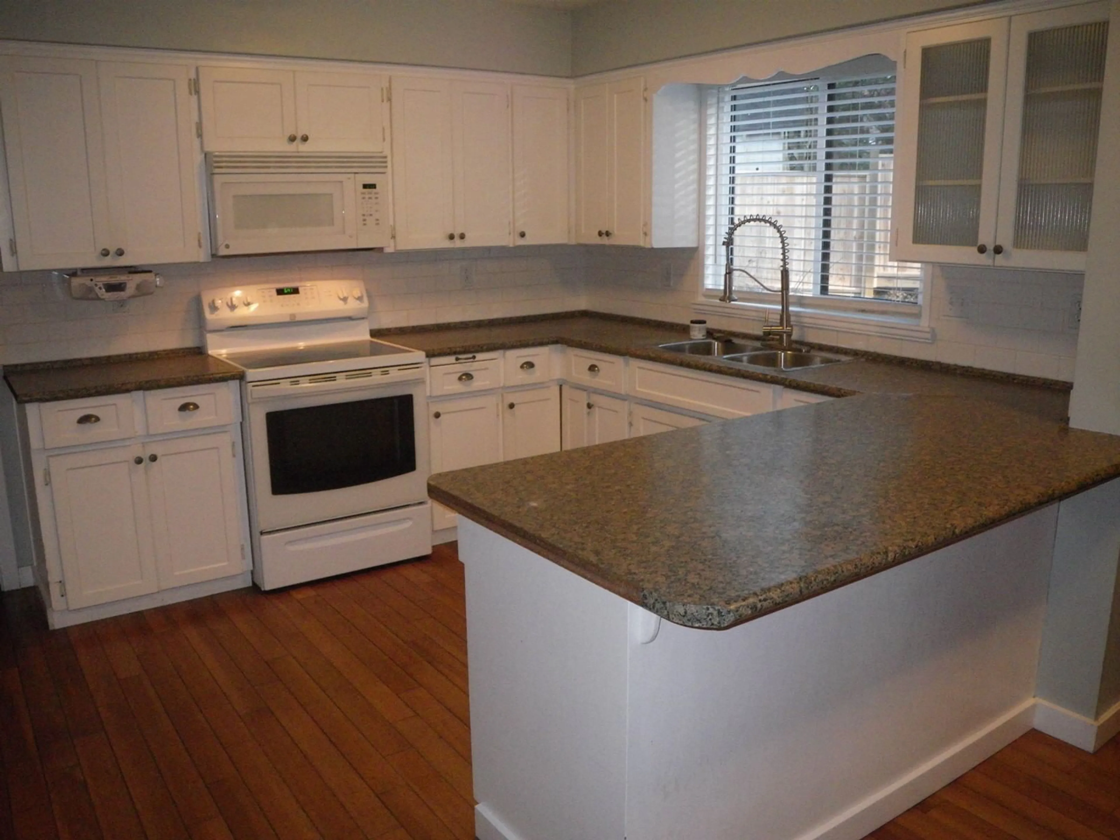20228 49, Langley, British Columbia V3A6W9
Contact us about this property
Highlights
Estimated ValueThis is the price Wahi expects this property to sell for.
The calculation is powered by our Instant Home Value Estimate, which uses current market and property price trends to estimate your home’s value with a 90% accuracy rate.Not available
Price/Sqft$570/sqft
Est. Mortgage$5,261/mo
Tax Amount (2024)$6,090/yr
Days On Market95 days
Description
AWESOME FAMILY HOME, QUIET CUL DE SAC, QUARTER ACRE LOT. Main floor: living room, dining room, kitchen, family room, powder room. Also on main floor, with separate entry, easy potential for a one bedroom mortgage helper or use as a fourth bedroom. Top floor: master bedroom with ensuite, second bedroom, third bedroom, full bathroom. Detached heated building (19'x 13') with 220 power, can be a workshop, home office, kid's play room. Newer windows, steps to Sendall Gardens, walk to Simonds Elementary School, HD Stafford Middle School, close to all amenities. DON"T MISS THIS ONE!! (id:39198)
Property Details
Interior
Features
Exterior
Parking
Garage spaces -
Garage type -
Total parking spaces 8
Property History
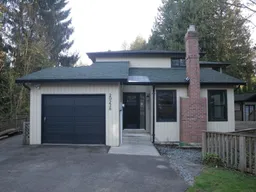 25
25
