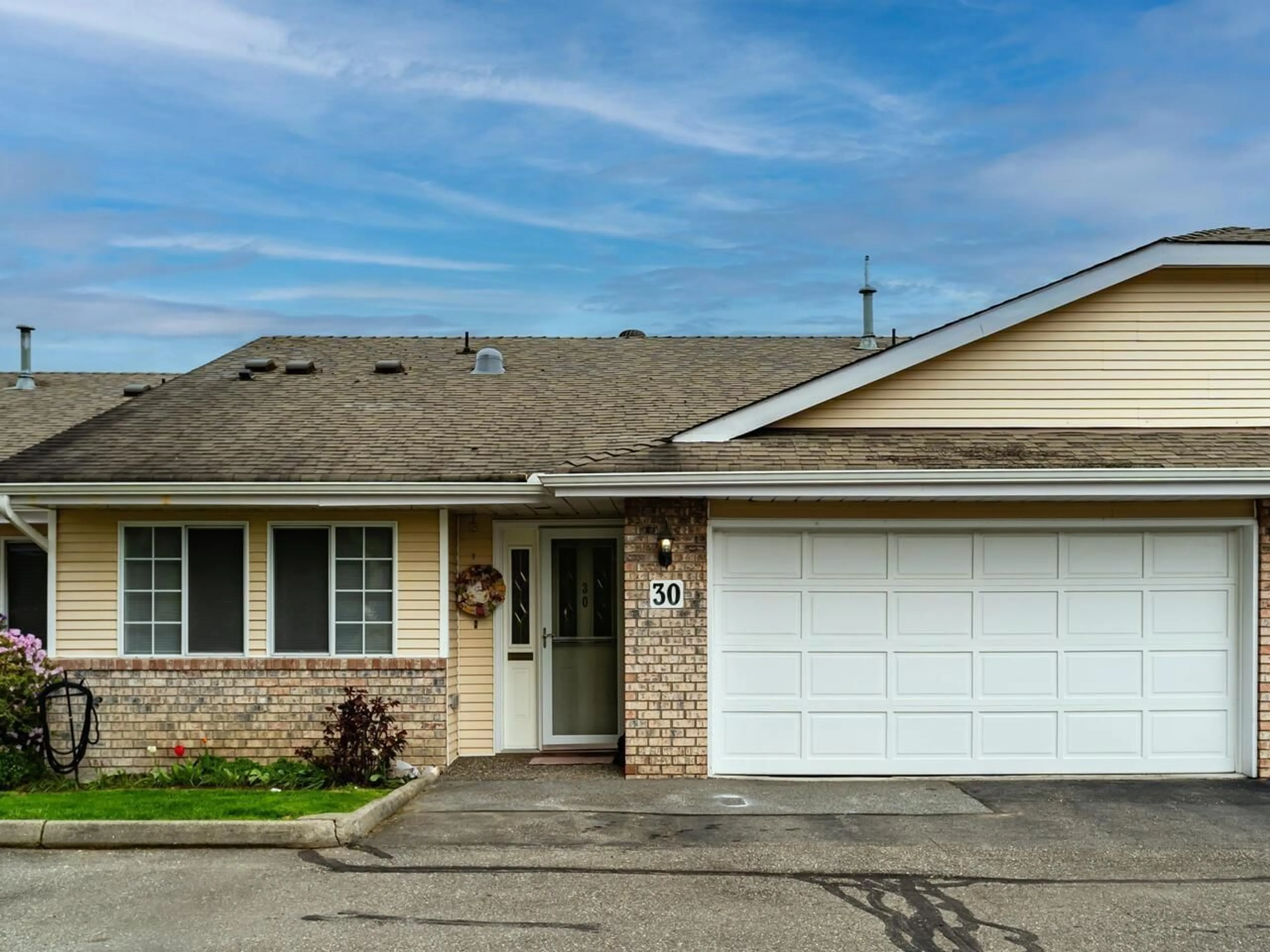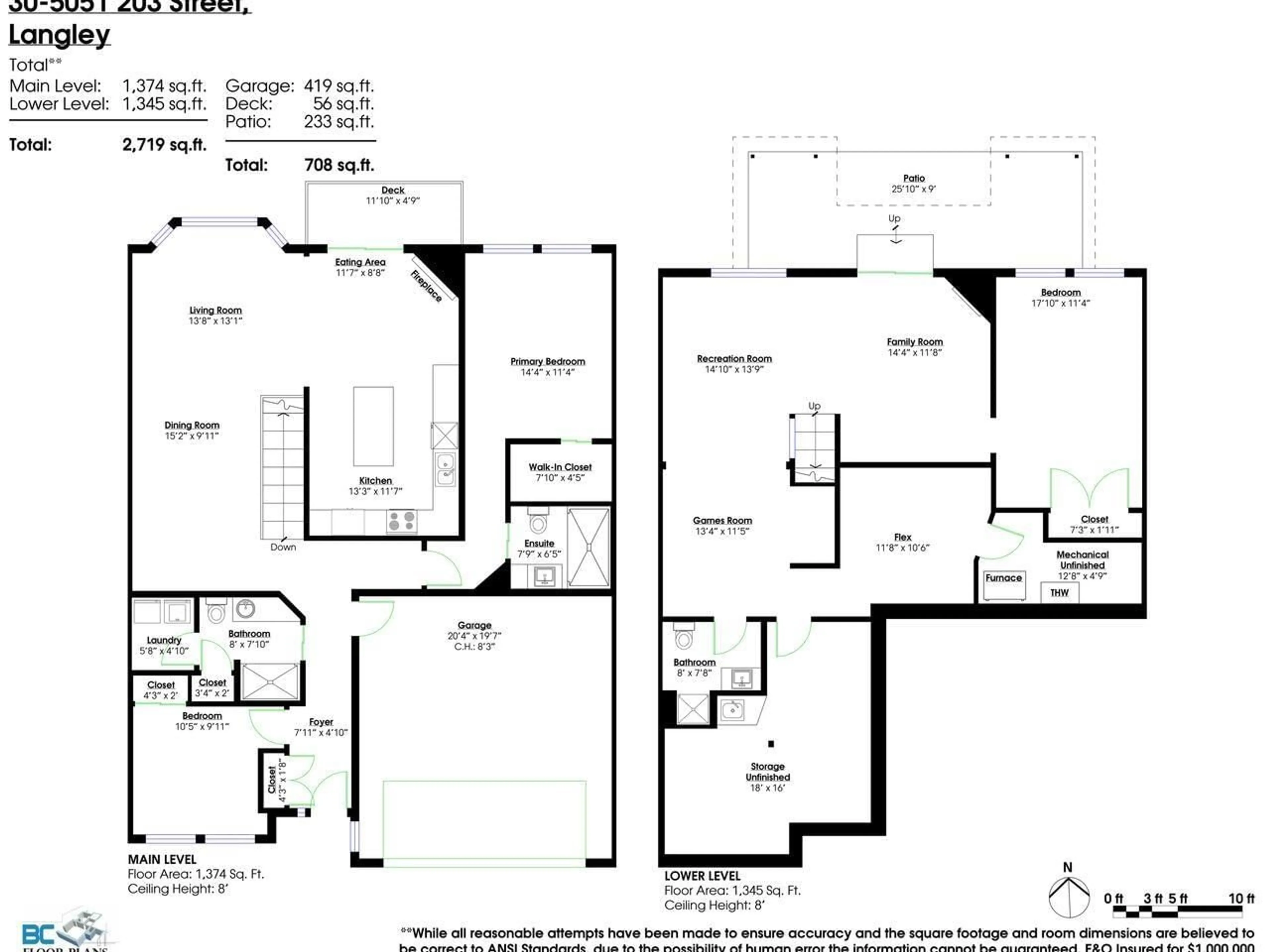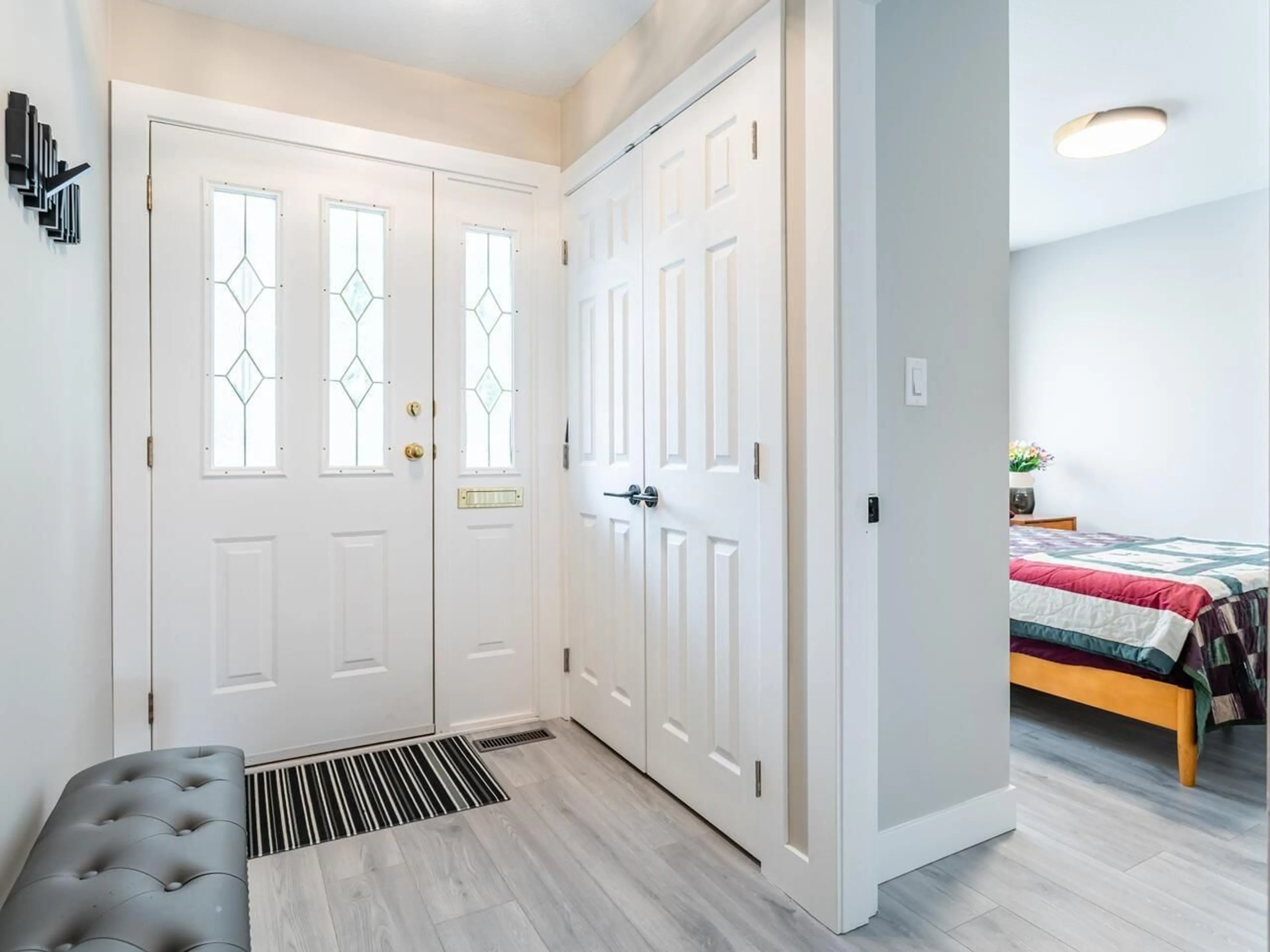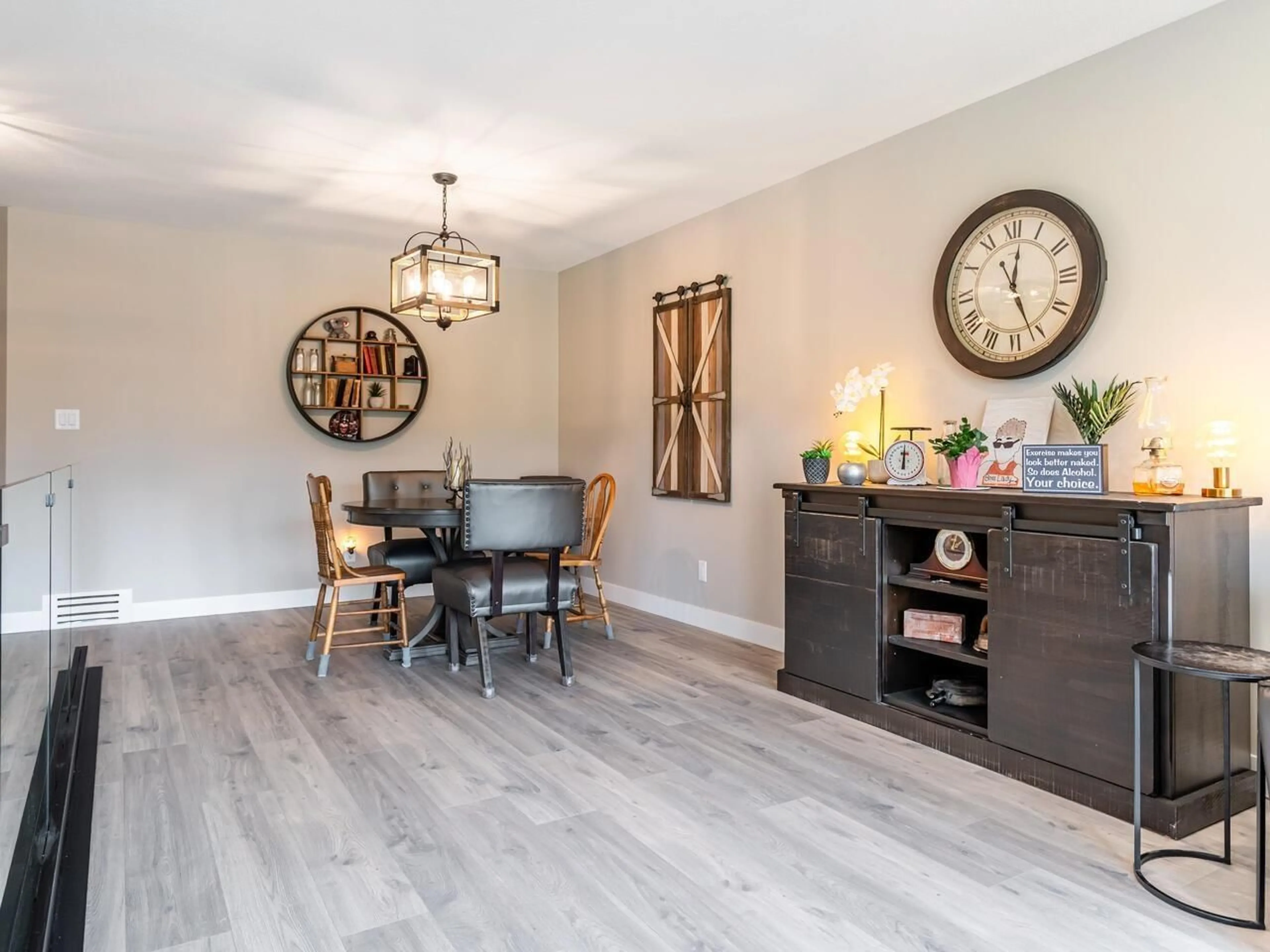30 - 5051 203, Langley, British Columbia V3A1V5
Contact us about this property
Highlights
Estimated valueThis is the price Wahi expects this property to sell for.
The calculation is powered by our Instant Home Value Estimate, which uses current market and property price trends to estimate your home’s value with a 90% accuracy rate.Not available
Price/Sqft$363/sqft
Monthly cost
Open Calculator
Description
Welcome to Meadowbrook Estates! This spacious 2700 sq. ft. home backs onto green space and Nicomekl trails. Fully updated, it offers level entry to the main floor with laminate wood floors leading to a bedroom and stunning main bath with heated marble floors, counters, and glass shower. Past the laundry room, the dining and living areas wrap around to a brand-new kitchen with white shaker cabinets, black stainless appliances, and marble island. A gas fireplace and feature wall sit beside sliding doors to a sundeck overlooking the green space. The main floor primary bedroom features a walk-in closet and luxurious en suite. Downstairs, a huge family room with gas fireplace opens to a concrete patio. A massive bedroom, updated 3-piece bath, flex space, utility room with high-efficiency furnace/on-demand hot water, workshop, and storage complete the lower level. Quiet complex allows 1 spayed/neutered pet (max 40 lbs). 3D virtual tour on Realtor's site. (id:39198)
Property Details
Interior
Features
Condo Details
Amenities
Laundry - In Suite, Clubhouse
Inclusions
Property History
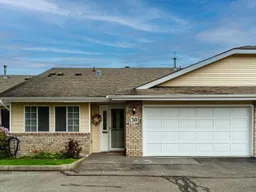 26
26
