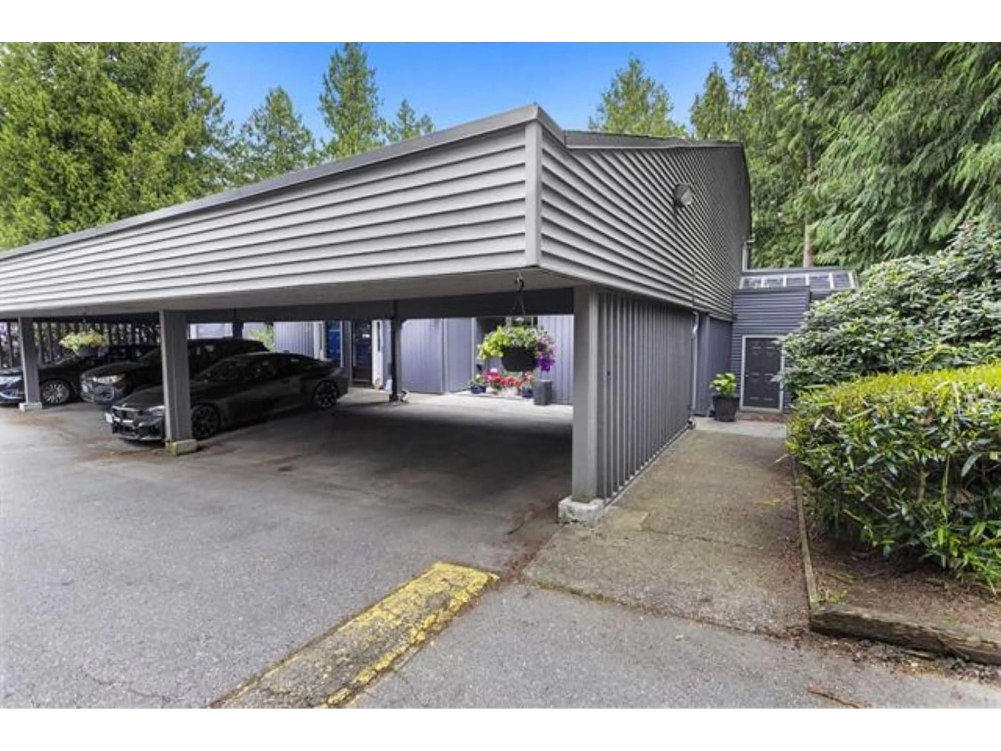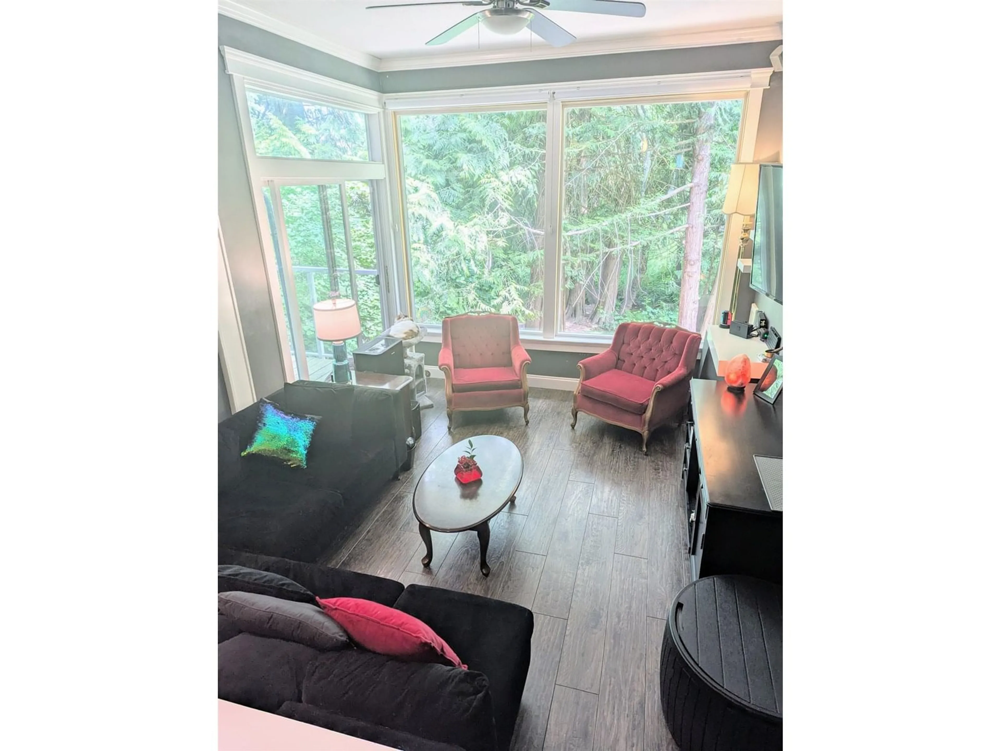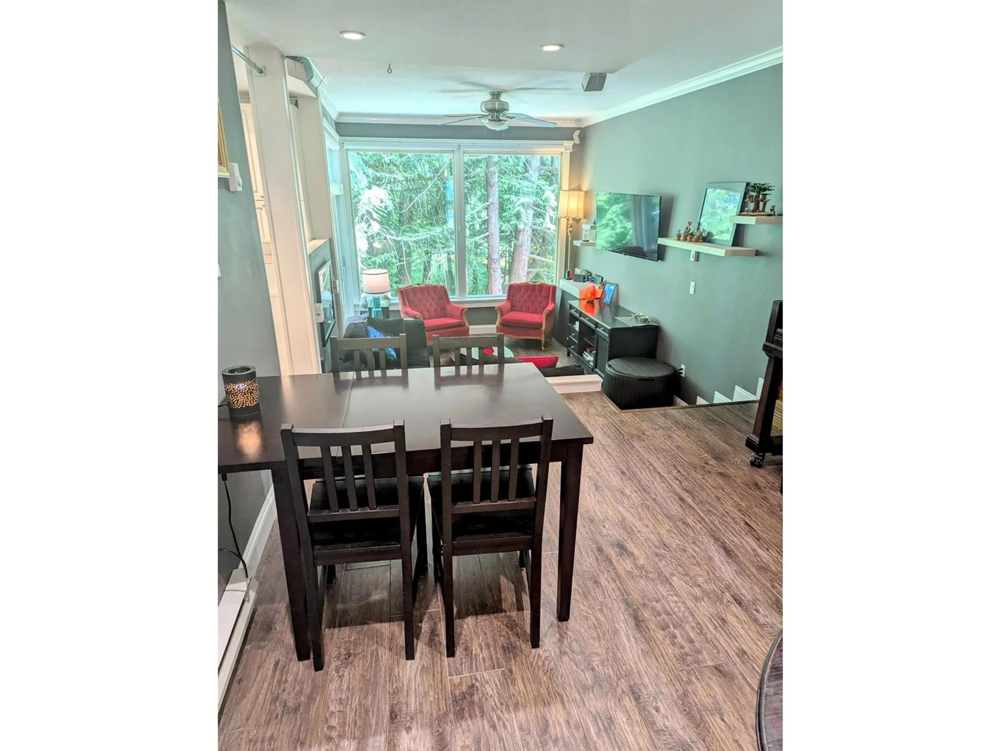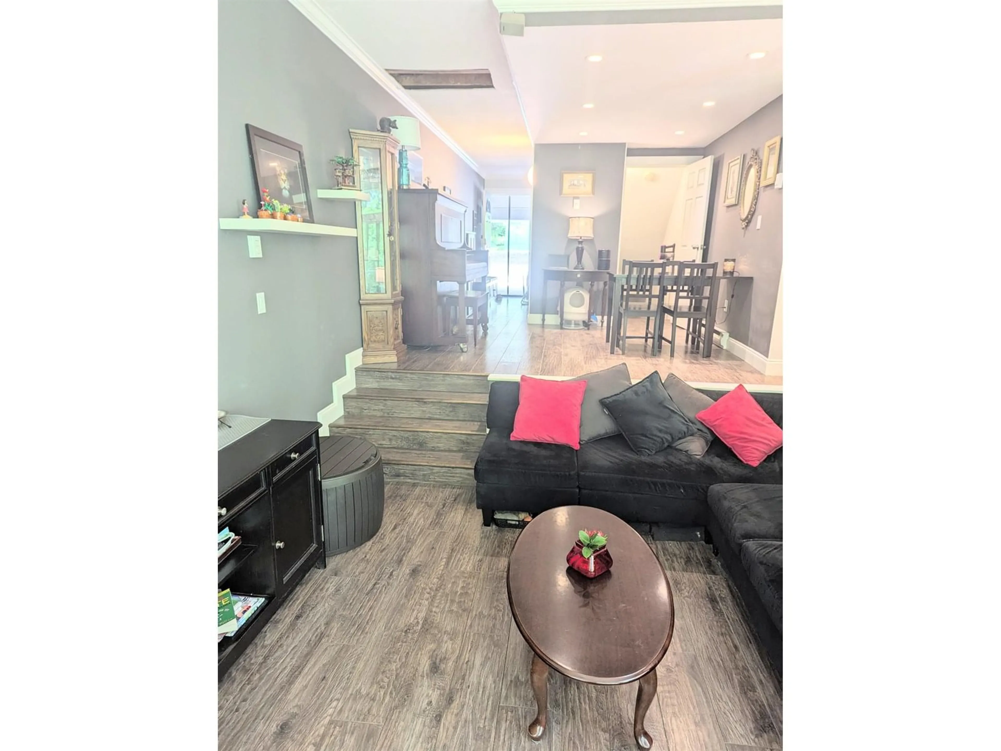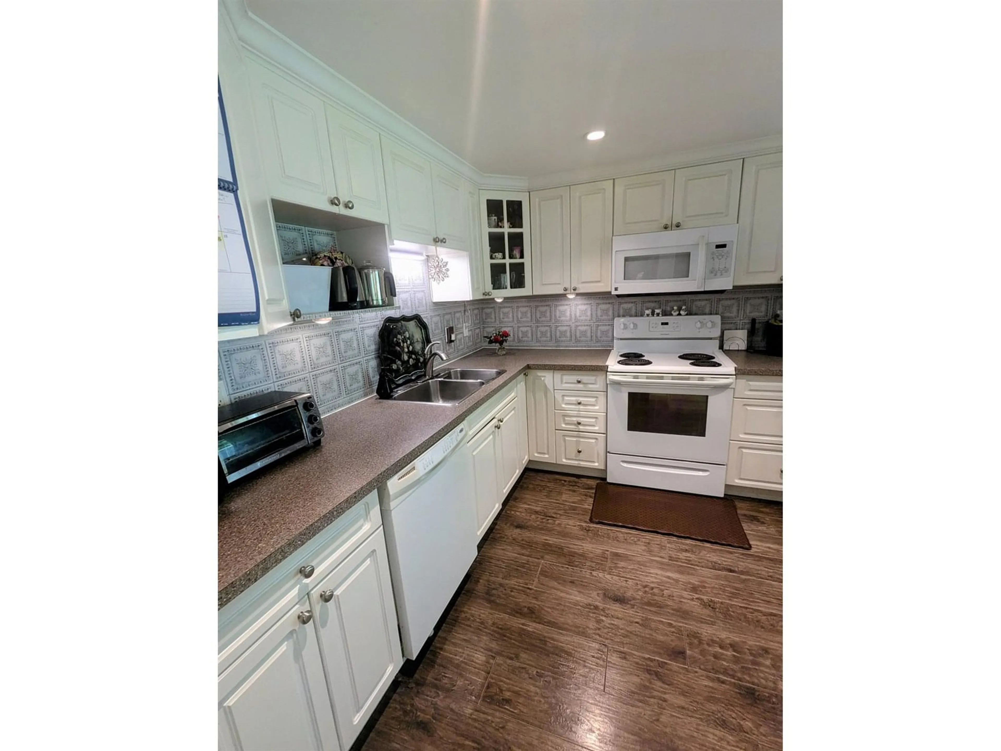31 - 20155 50, Langley, British Columbia V3A6R8
Contact us about this property
Highlights
Estimated ValueThis is the price Wahi expects this property to sell for.
The calculation is powered by our Instant Home Value Estimate, which uses current market and property price trends to estimate your home’s value with a 90% accuracy rate.Not available
Price/Sqft$364/sqft
Est. Mortgage$2,877/mo
Maintenance fees$657/mo
Tax Amount (2025)$3,017/yr
Days On Market3 days
Description
"CEDARBROOK VILLAGE" Across from a beautiful park sits this small peaceful complex. First, the complex shows like new! Updated building envelope/siding/deck/railings/roof (going on now), electrical panel. Looks awesome. Huge 1840 sq ft 2 storey with walk out basement. Prime end townhome. As you walk on the main floor you stop and notice massive windows overlooking protected treed greenbelt and creek. Main floor has kitchen with same view, dining room, 2 piece bath. Crown Molding. Upstairs you have 3 bedrooms, 2 baths and a very unique drop staircase to the attic for convenient extra storage. Below main is a huge rec room, laundry. Some updates done. Pets/children welcome. Private deck. Price is amazing with this size and location and just a 15 minute walk to downtown Langley. Perfect. (id:39198)
Property Details
Interior
Features
Exterior
Parking
Garage spaces -
Garage type -
Total parking spaces 2
Condo Details
Amenities
Laundry - In Suite
Inclusions
Property History
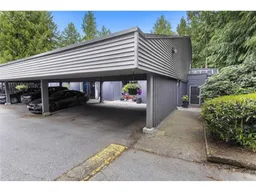 17
17
