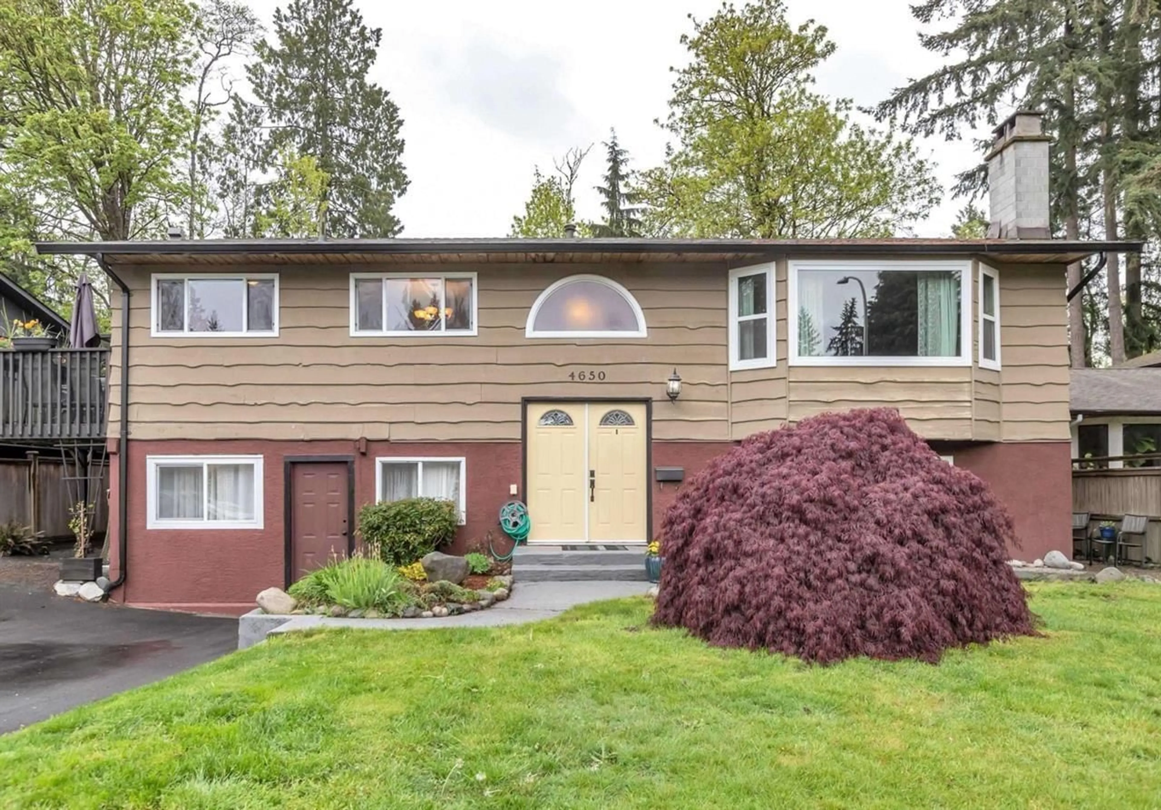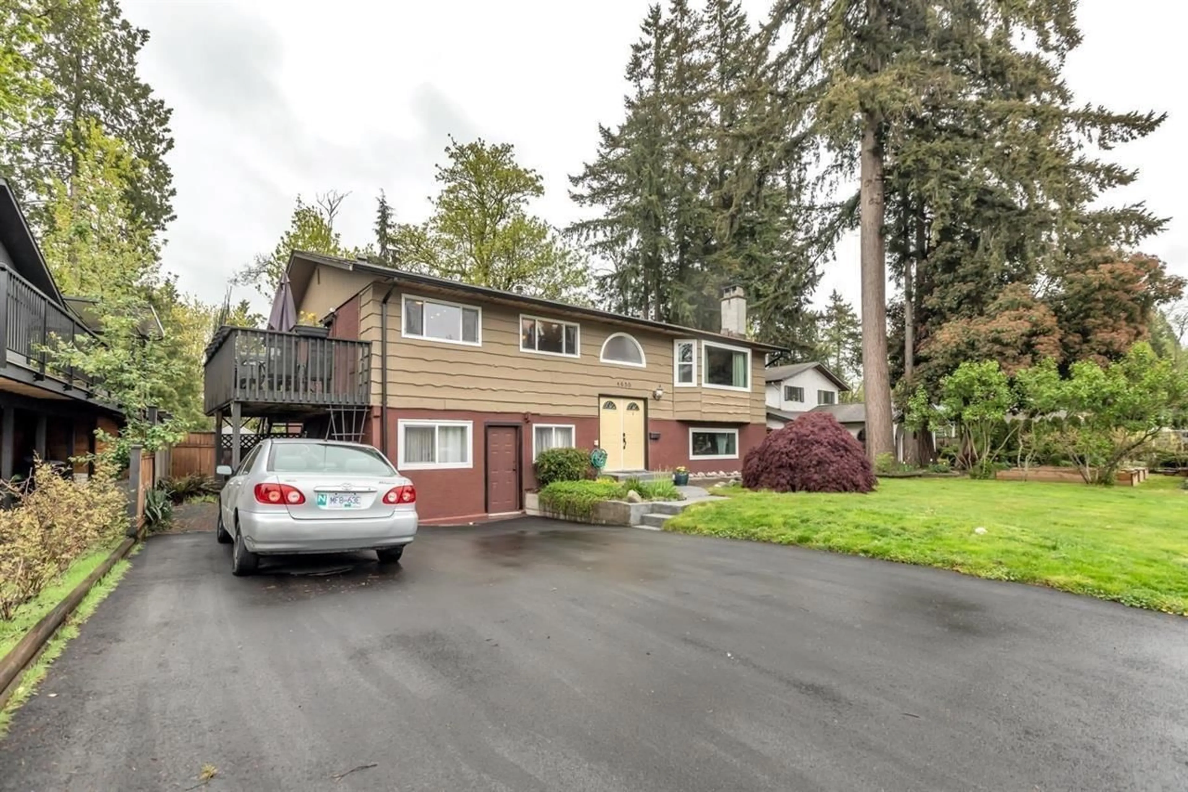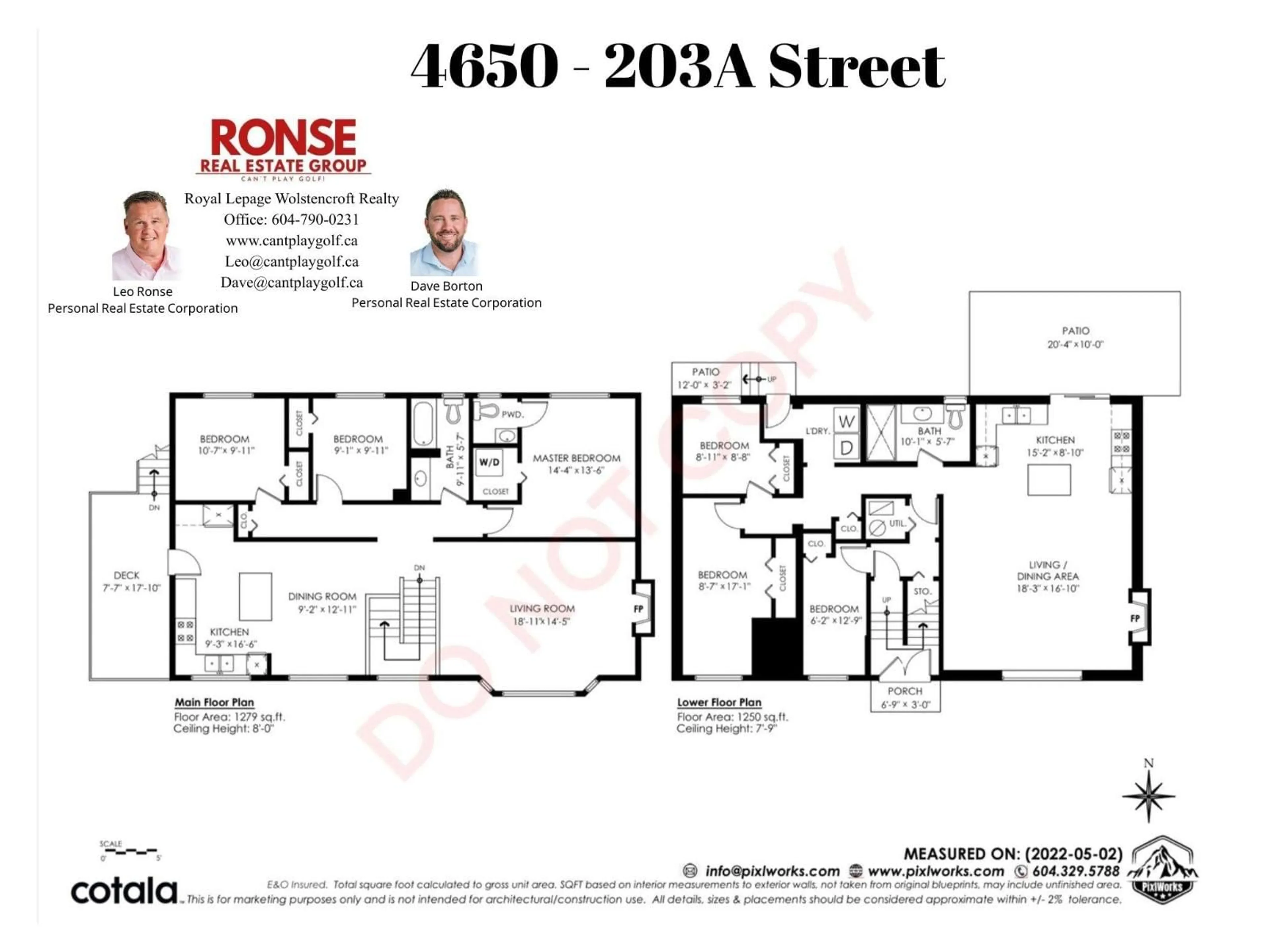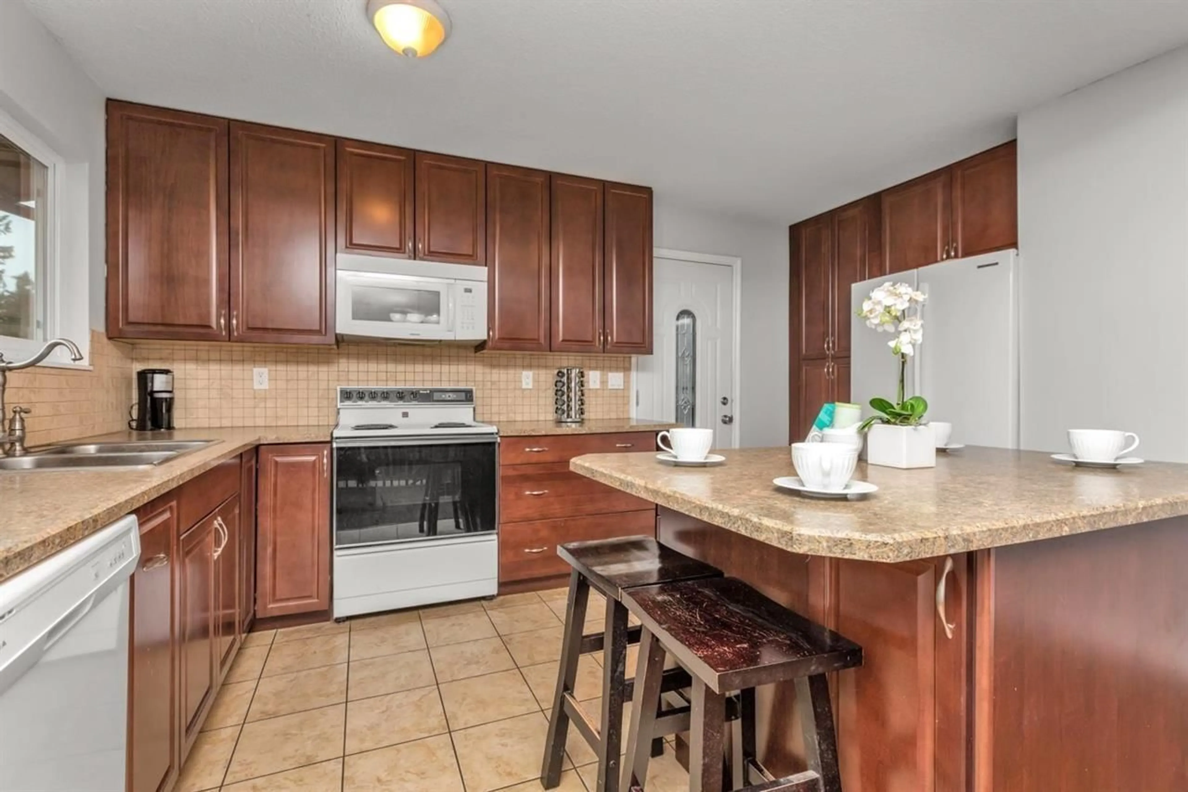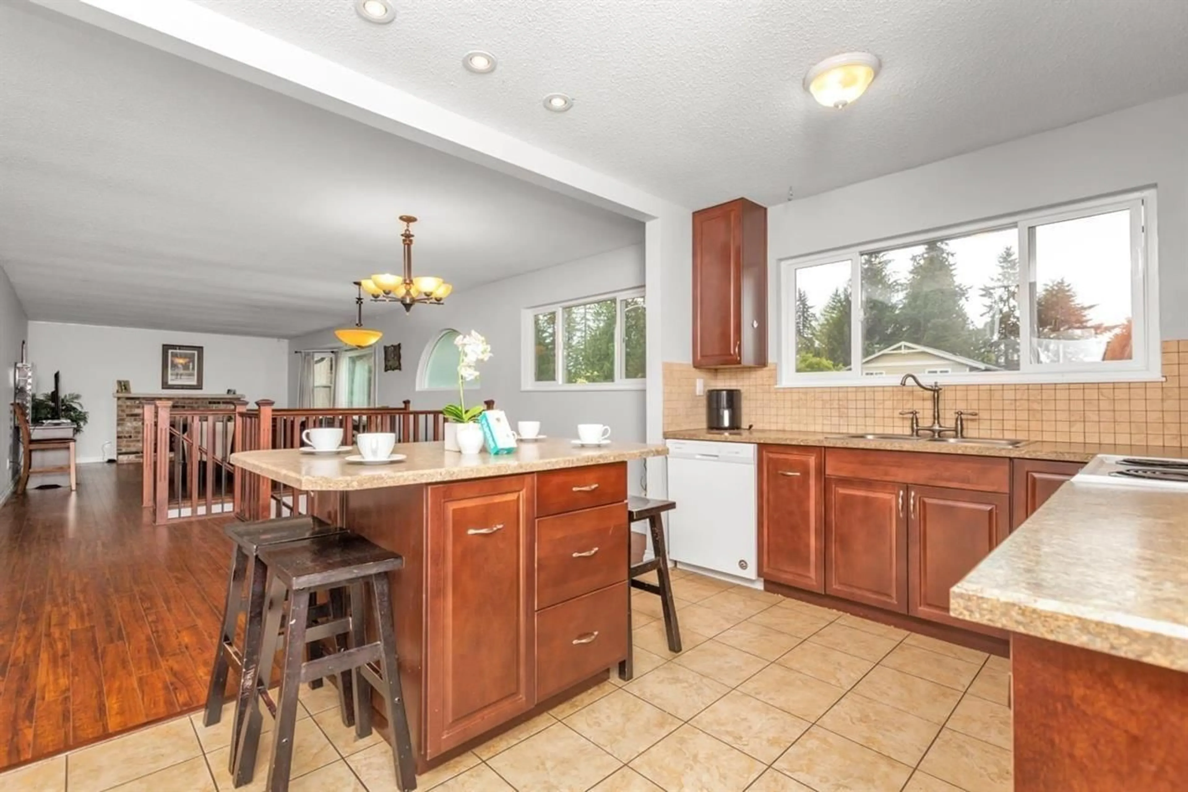4650 203A STREET, Langley, British Columbia V3A5K1
Contact us about this property
Highlights
Estimated valueThis is the price Wahi expects this property to sell for.
The calculation is powered by our Instant Home Value Estimate, which uses current market and property price trends to estimate your home’s value with a 90% accuracy rate.Not available
Price/Sqft$464/sqft
Monthly cost
Open Calculator
Description
*** Open House - Saturday (Jan. 17) 1-3pm *** Investor or 1st time home buyer alert!! Situated in the desirable Creekside neighborhood, this 6 bdrm, 3 bthrm split entry home is move-in ready. The main floor offers 3 bdrms & 2 bthrms with the 4th bdrm downstairs, while the lower level features a move-in-ready 2 bdrm, 1 bthrm legal suite-perfect as a Mortgage helper or income property. Updates include a 6 year old roof, brand new hot water tank & newer windows & is also conveniently located within walking distance to schools, dog park & transit. The backyard is fenced down the middle so both units can enjoy the tranquility of nature & also backs onto green space with a ravine & walking & bike trails. (id:39198)
Property Details
Interior
Features
Exterior
Parking
Garage spaces -
Garage type -
Total parking spaces 4
Property History
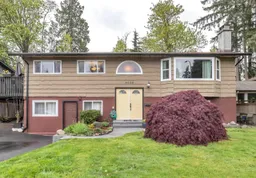 26
26
