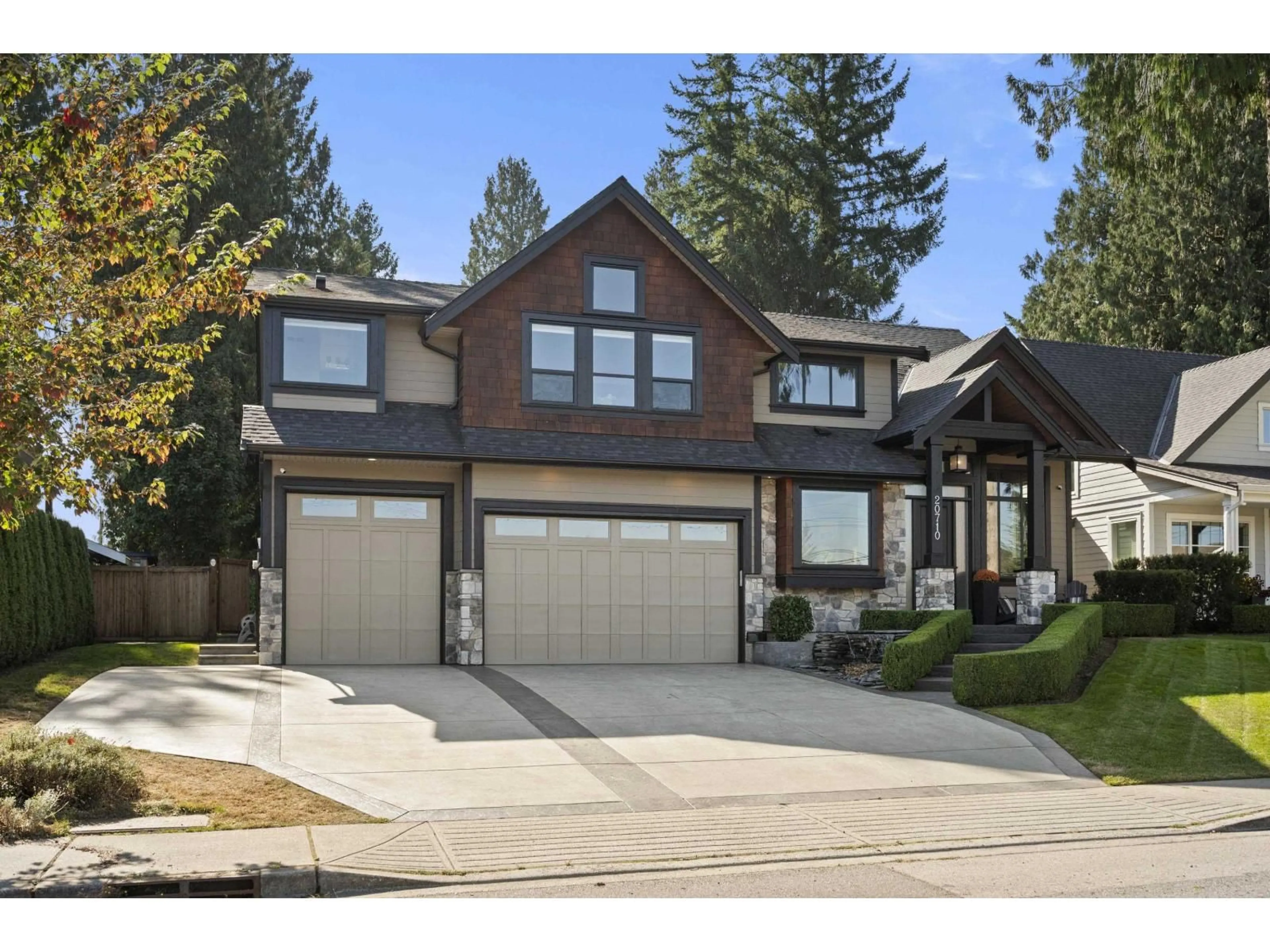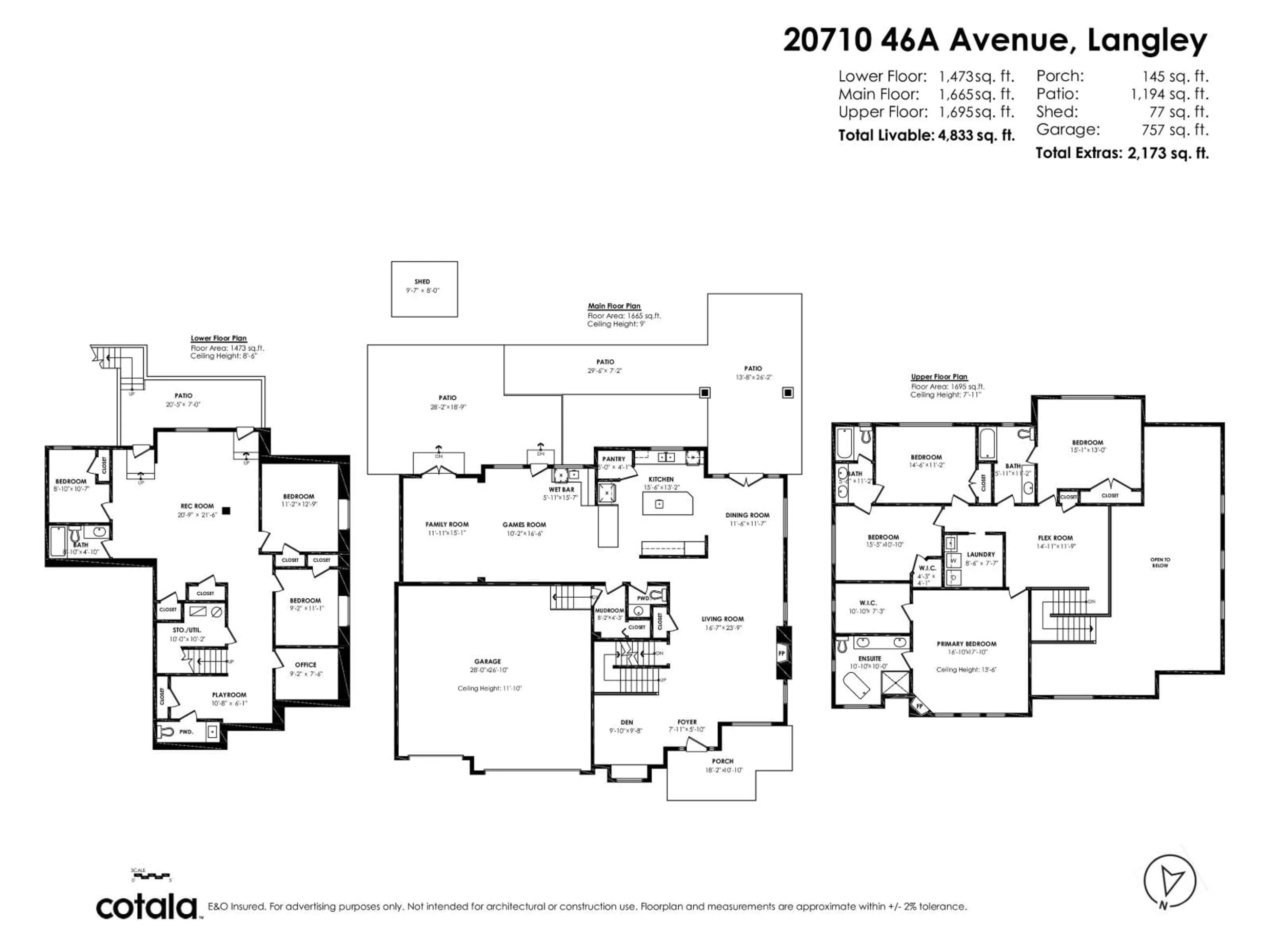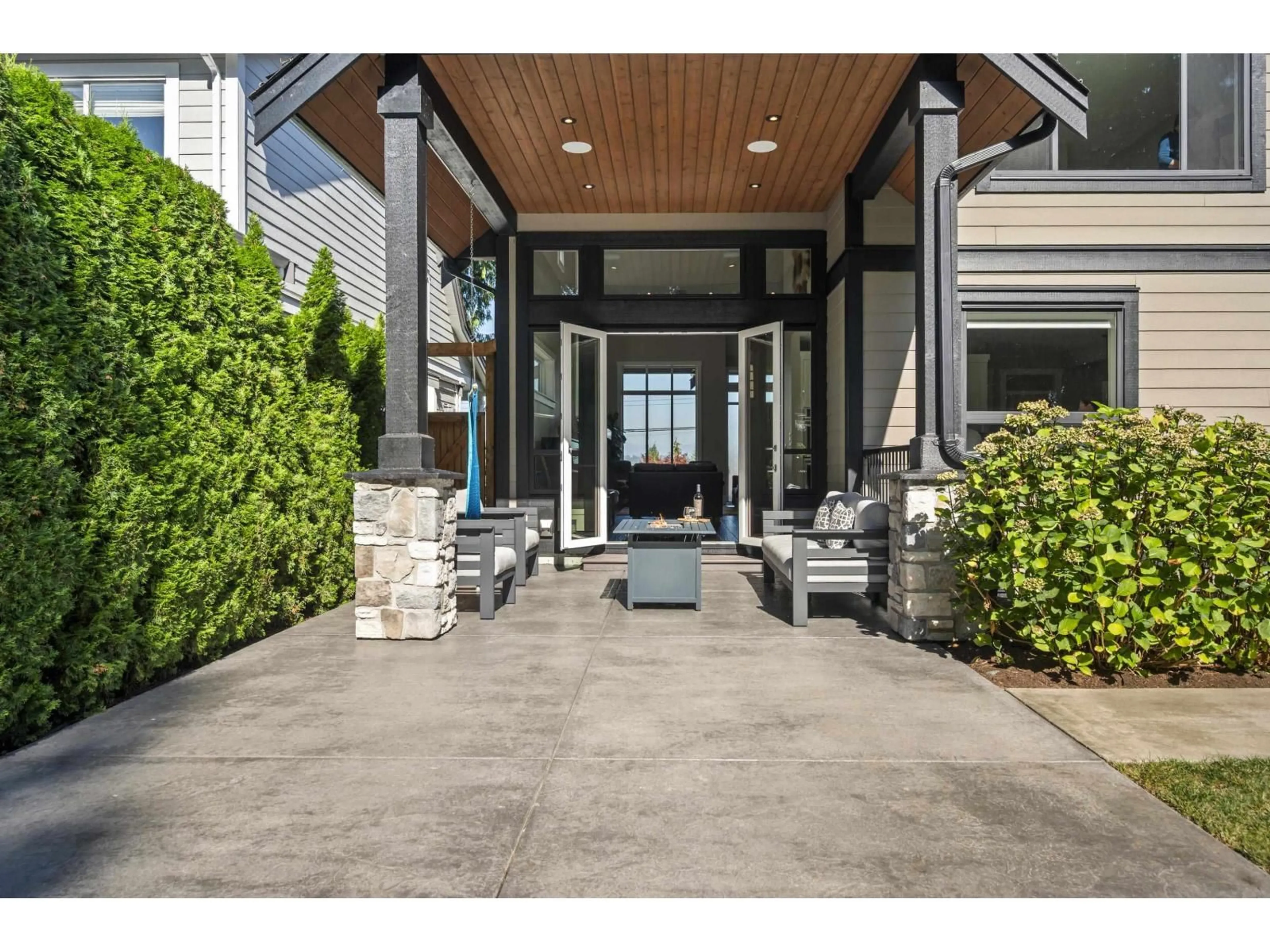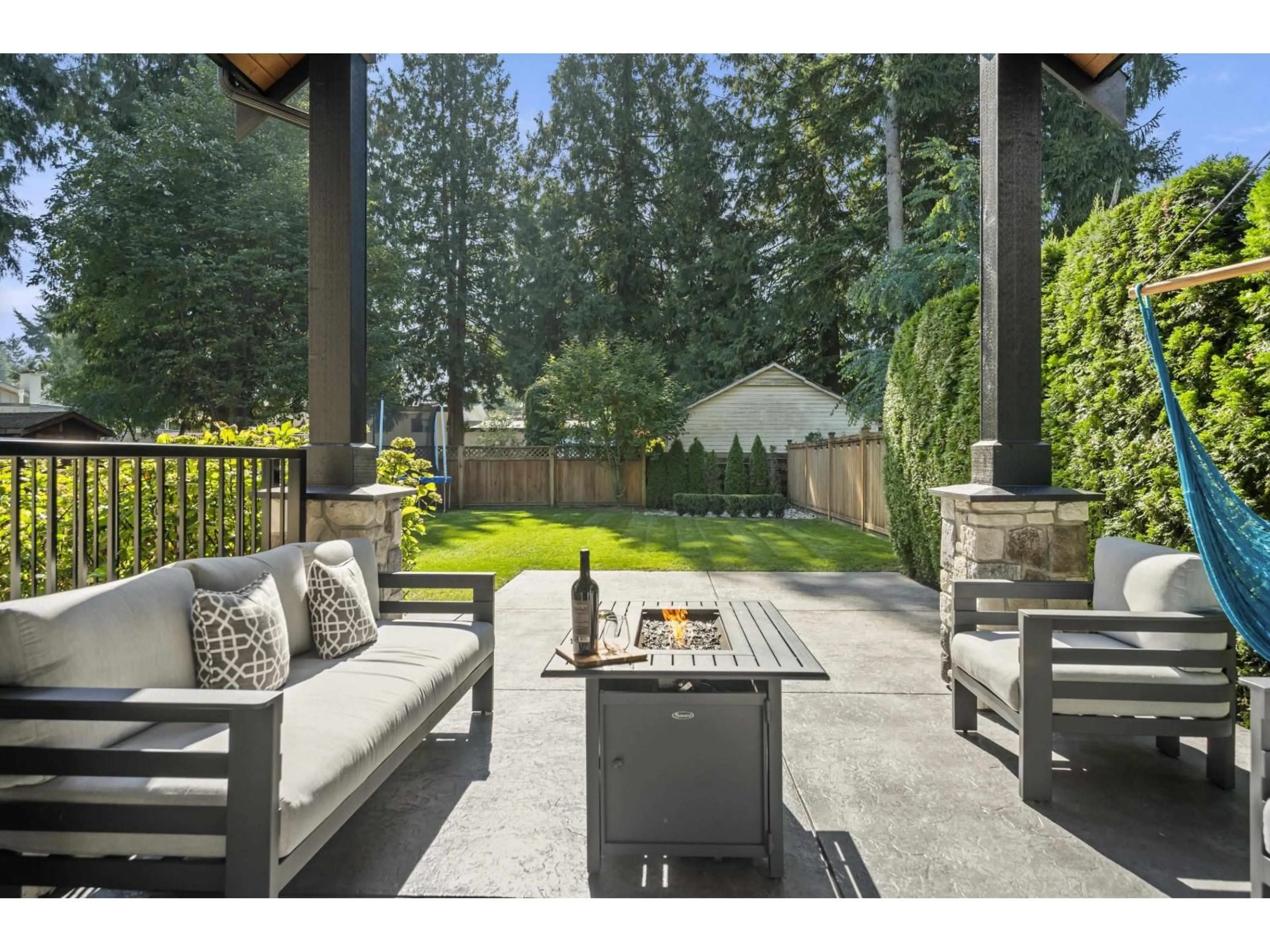20710 46A AVENUE, Langley, British Columbia V3A3J9
Contact us about this property
Highlights
Estimated valueThis is the price Wahi expects this property to sell for.
The calculation is powered by our Instant Home Value Estimate, which uses current market and property price trends to estimate your home’s value with a 90% accuracy rate.Not available
Price/Sqft$517/sqft
Monthly cost
Open Calculator
Description
Gorgeous parklike 10,202 sf lot with Mountain & City Lights views & side yard access to private south exposed rear yard with room for pool & workshop. Stunning Quality Custom Home by Noort - 4833 sf 2 level with walkout basement blends elegance & comfort. Triple garage plus driveway parking for 8 ensures room for all vehicles & toys. Inviting living & dining rooms feature soaring ceilings & ledgestone fireplace w/doors to covered outdoor living area-perfect for year-round entertaining. Gourmet kitchen is a chef's dream with loads of cabinets, SS appliances, dual ovens, prep island & a 2nd eat-up peninsula that flows into the family/games rm w/wet bar. 4 large bedrms up - each w/an ensuite. Primary is a true retreat w/fireplace, walkin closet & spa-inspired ensuite w/heat floor, soaker tub, oversized shower & dual vanities. Basement offers versatility w/an office, playroom, large rec room & 3 bedrooms- easy suites for mortgage helper & nanny. This exceptional property offers space, views & lifestyle-all in one. (id:39198)
Property Details
Interior
Features
Exterior
Parking
Garage spaces -
Garage type -
Total parking spaces 11
Property History
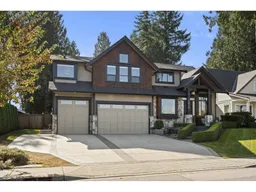 40
40
