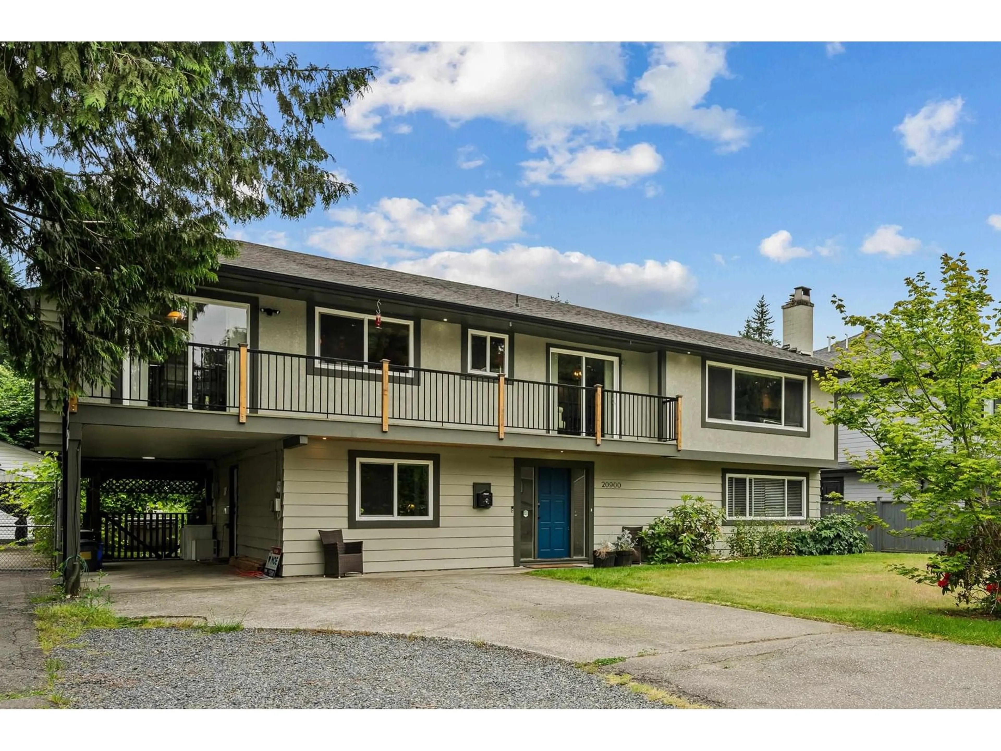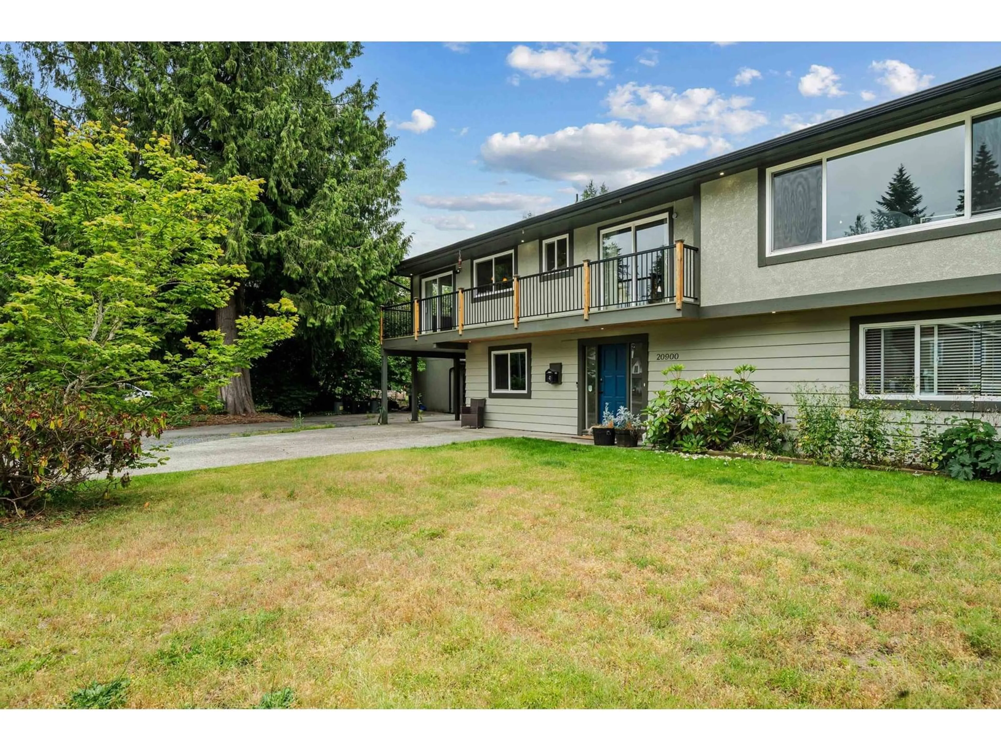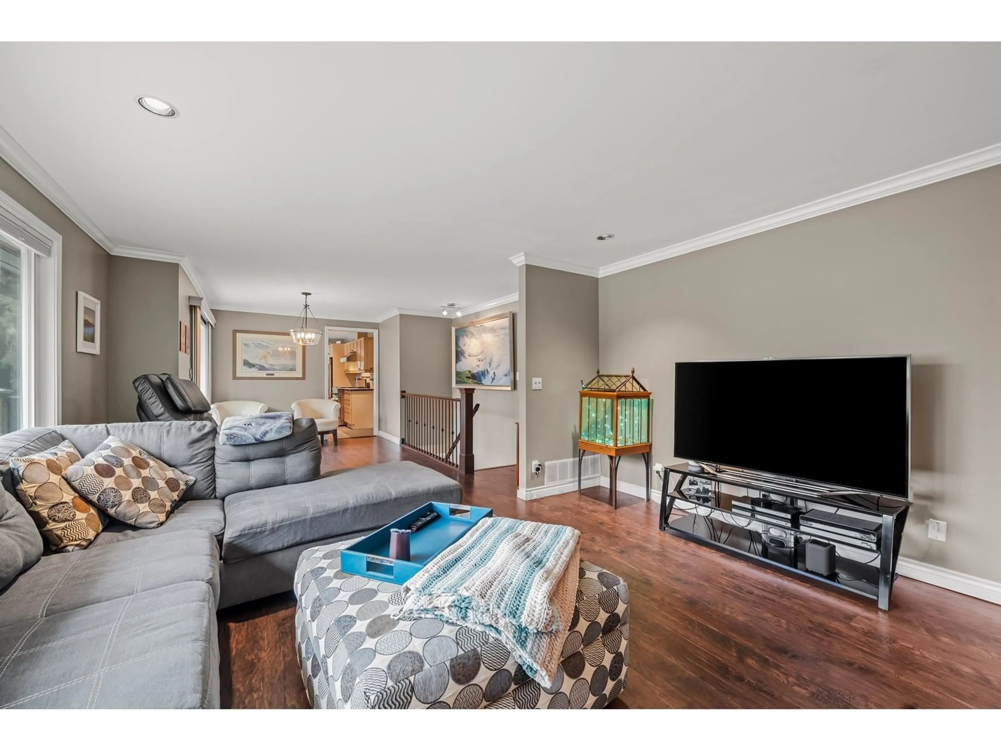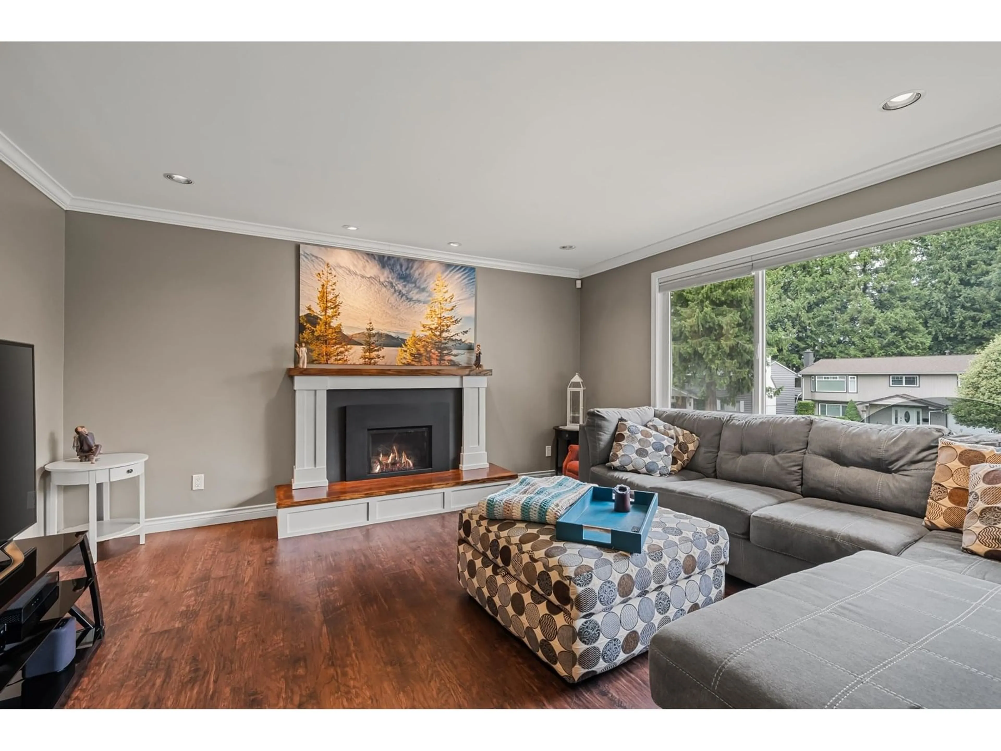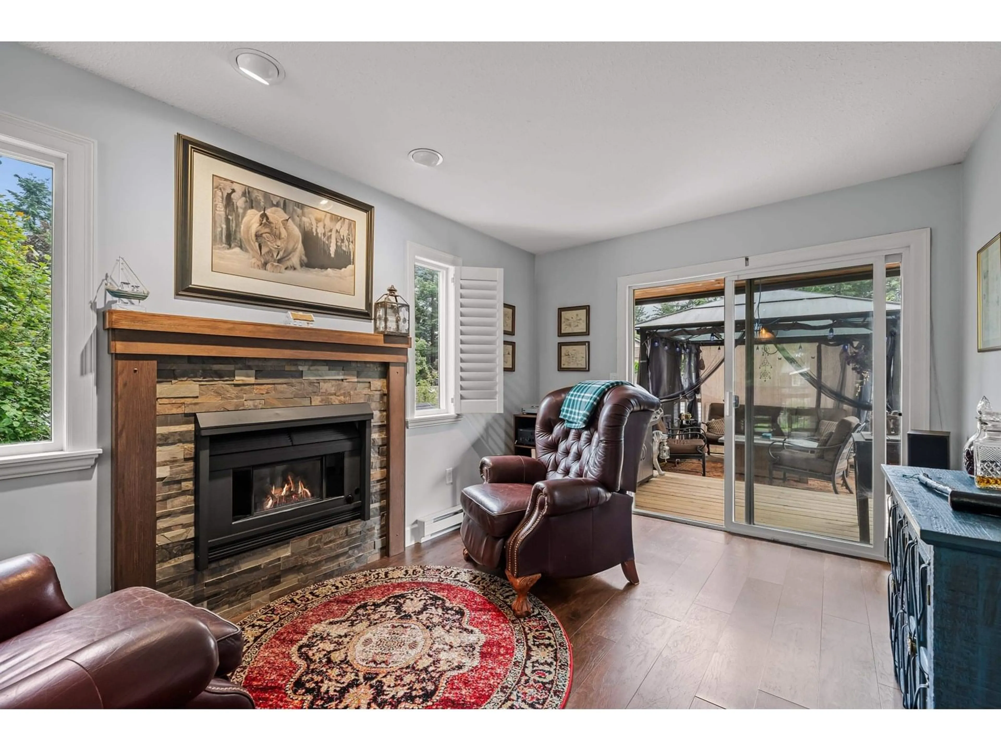20900 45A, Langley, British Columbia V3A3G5
Contact us about this property
Highlights
Estimated valueThis is the price Wahi expects this property to sell for.
The calculation is powered by our Instant Home Value Estimate, which uses current market and property price trends to estimate your home’s value with a 90% accuracy rate.Not available
Price/Sqft$447/sqft
Monthly cost
Open Calculator
Description
Amazing 95x135 = 12,825 sqft Flat lot with CITY WATER NO SPETIC TANK in the highly desirable Uplands area offers a fully renovated home, a 1 bedroom ground-level basement suite Option to make 2 Bedroom, and a detached 1 bedroom carriage home. Updates throughout include new electrical, plumbing, flooring, modern lighting, fresh paint, and a sleek kitchen with high end Jenn-Air appliances and two fireplaces. The basement suite features a brand new kitchen, updated flooring, and sound proofed ceilings. Outdoors, the property boasts fresh exterior paint, a new front deck with railing, and a charming back deck with a gazebo. The private backyard is perfect for entertaining, with a pool, hot tub, 20x10 workshop and plenty of parking. OPEN HOUSE JUNE June 21/22- 2-4pm (id:39198)
Property Details
Interior
Features
Exterior
Parking
Garage spaces -
Garage type -
Total parking spaces 10
Property History
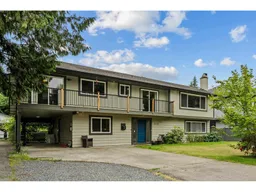 37
37
